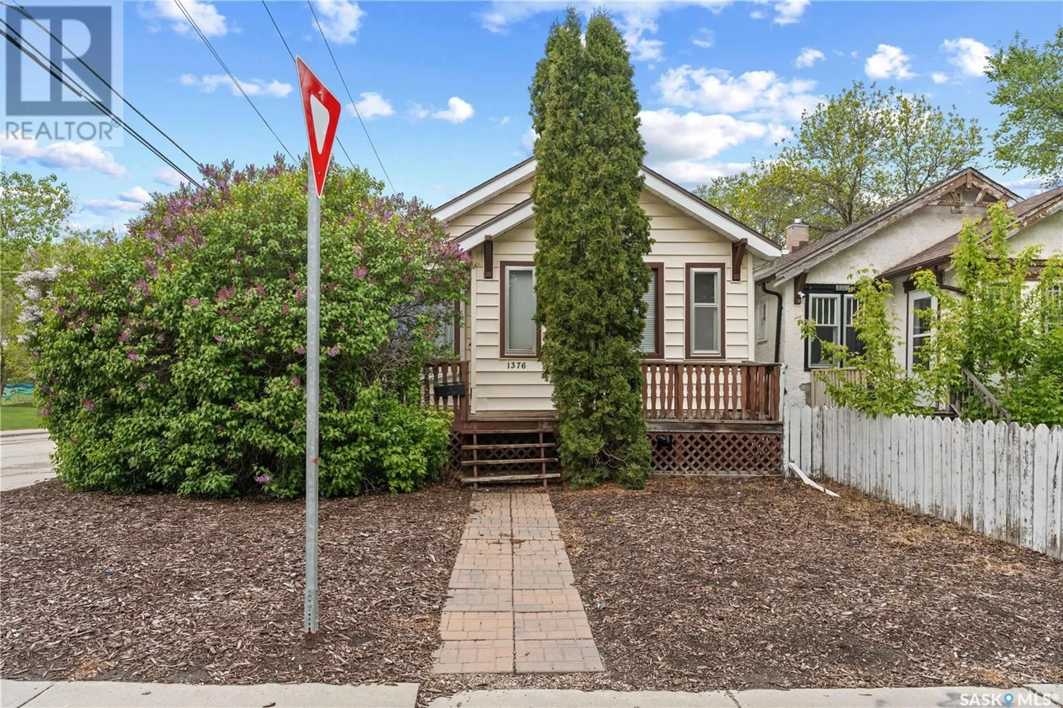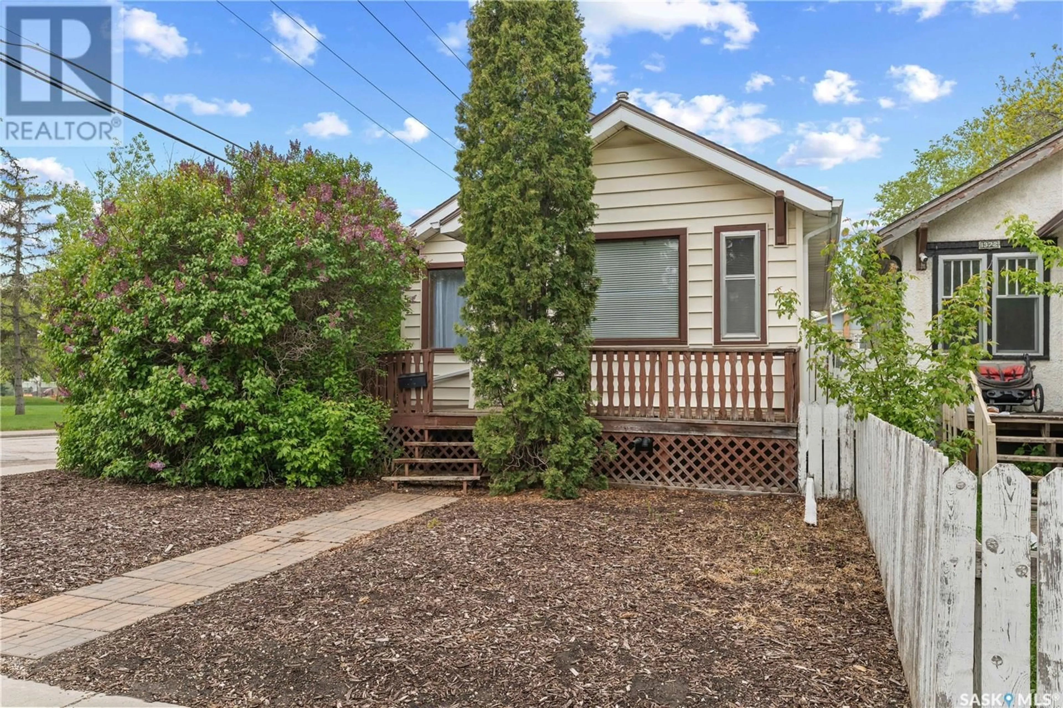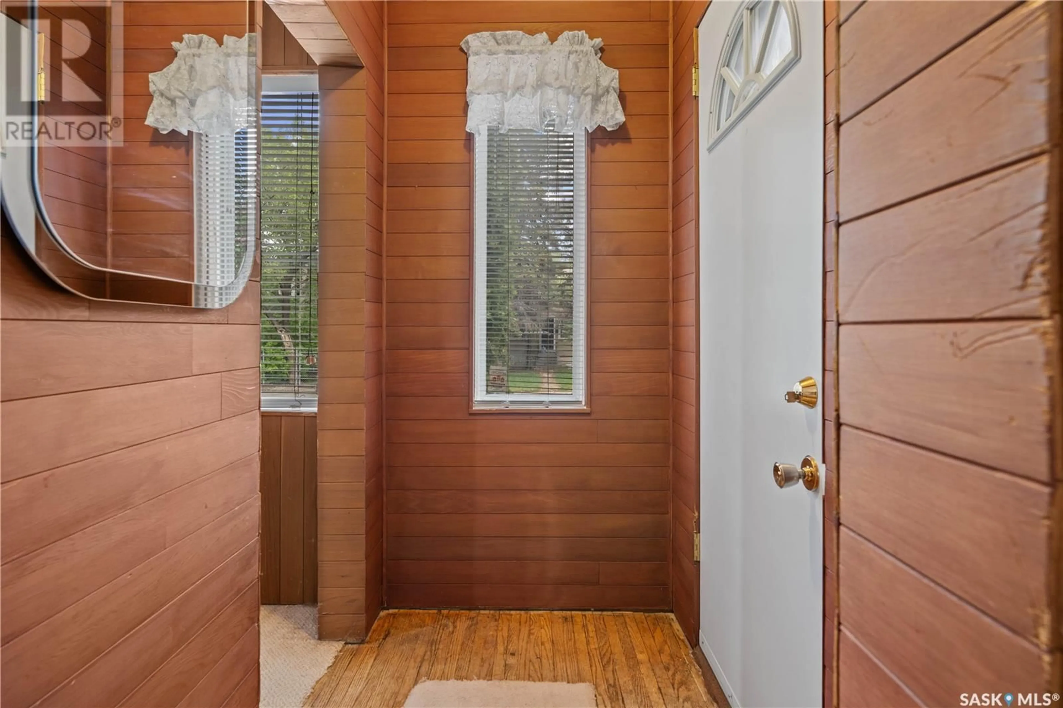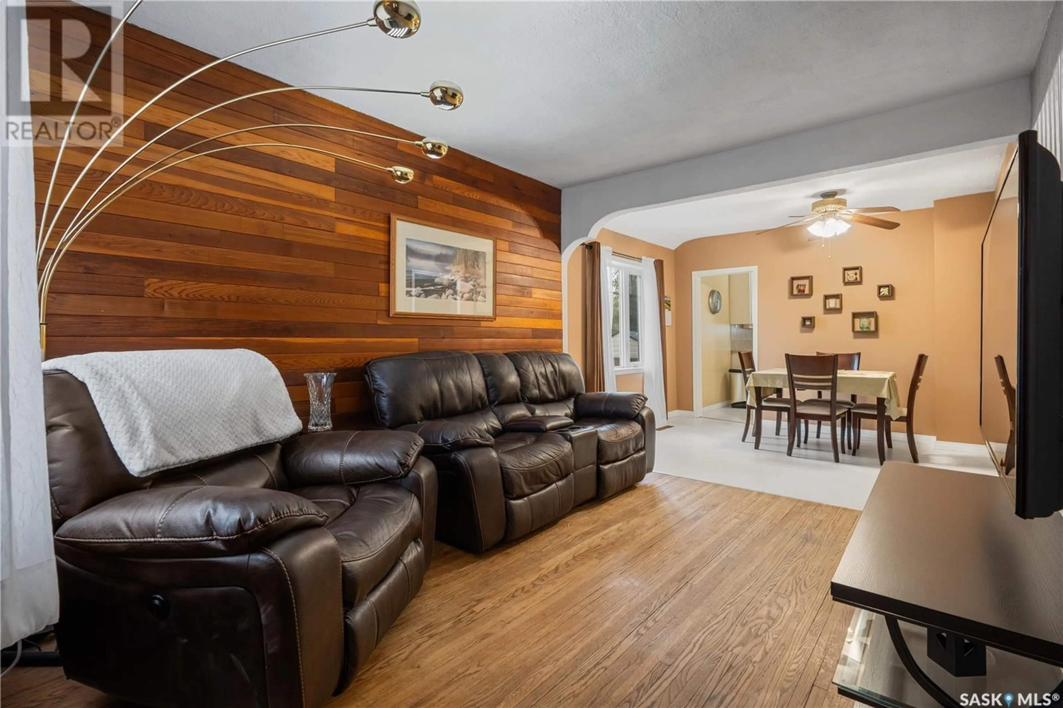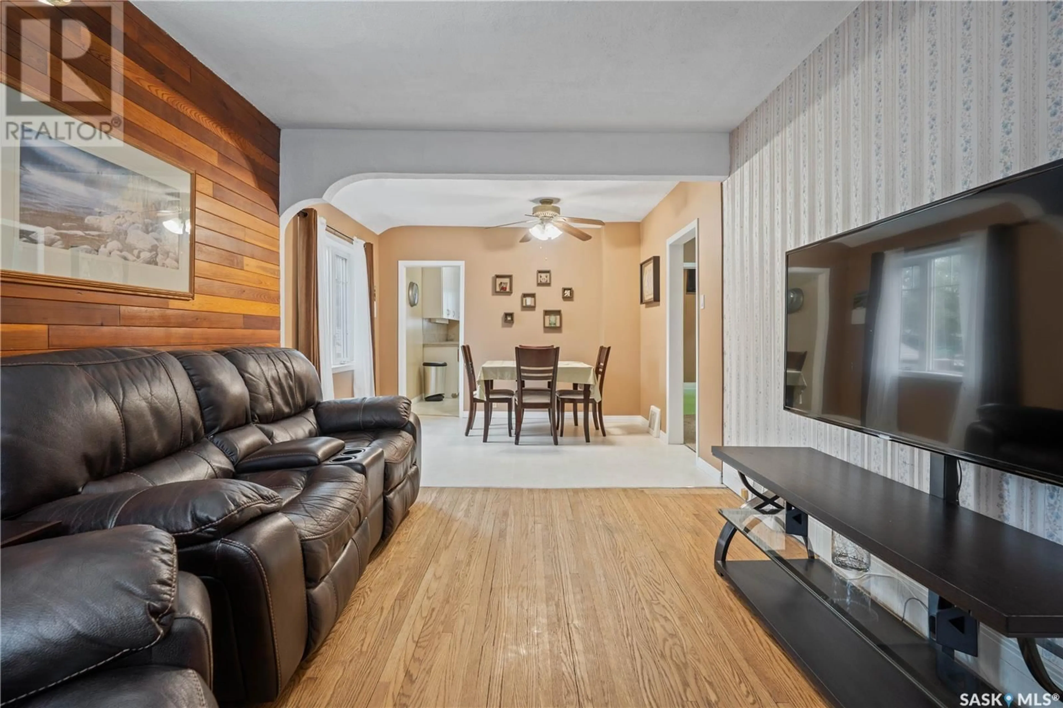1376 ATHOL STREET, Regina, Saskatchewan S4T3C5
Contact us about this property
Highlights
Estimated ValueThis is the price Wahi expects this property to sell for.
The calculation is powered by our Instant Home Value Estimate, which uses current market and property price trends to estimate your home’s value with a 90% accuracy rate.Not available
Price/Sqft$160/sqft
Est. Mortgage$515/mo
Tax Amount (2025)$772/yr
Days On Market1 day
Description
Welcome to 1376 Athol Street, a well maintained character home on a corner lot across from a park & free outdoor pool, and only 3 blocks to the neighborhood school. Enjoy a low maintenance front yard with mulch and a lovely lilac tree offering privacy on the front deck. Enter inside to a home that feels immediately inviting with wood panelled walls & old world arches. The open concept features a cozy living room with original hardwood, open to the dining area offering both a sunny space to share a meal with family and a great view to the park across the street. The functional kitchen is located at the back of the home with light coloured cabinets to the ceiling, tile backsplash, updated countertops, and a portable dishwasher. There are two bedrooms on the main floor adorned with original hardwood flooring, adequate closet spaces for storage, and one with a unique hide-away for the kiddos. A private den at the front makes the perfect home office to work alone or meet with clients. The basement is fully finished with a spacious third bedroom, expansive carpeted rec room with wood burning fireplace, and an updated 3pc bathroom with tiled shower & heated flooring. Additional storage in the laundry/utility room as well as under the stairs is provided. Lastly, head out the backdoor and enjoy the sprawling, fully fenced yard with deck, patio, and large grassy area perfect for kids or pets. Store items in the shed and park your vehicles, boat, or RV off the street with privacy and security from the rolling gate. There is enough room to build a sizable garage here if you desire. Don't miss out on this well loved, steal of a deal close to Lewvan and downtown amenities. (id:39198)
Property Details
Interior
Features
Main level Floor
Living room
10'4 x 12'9Den
9'0 x 8'1Dining room
9'4 x 11'0Kitchen
10'1 x 13'1Property History
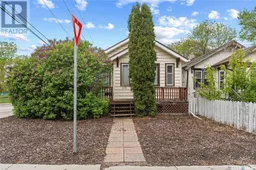 47
47
