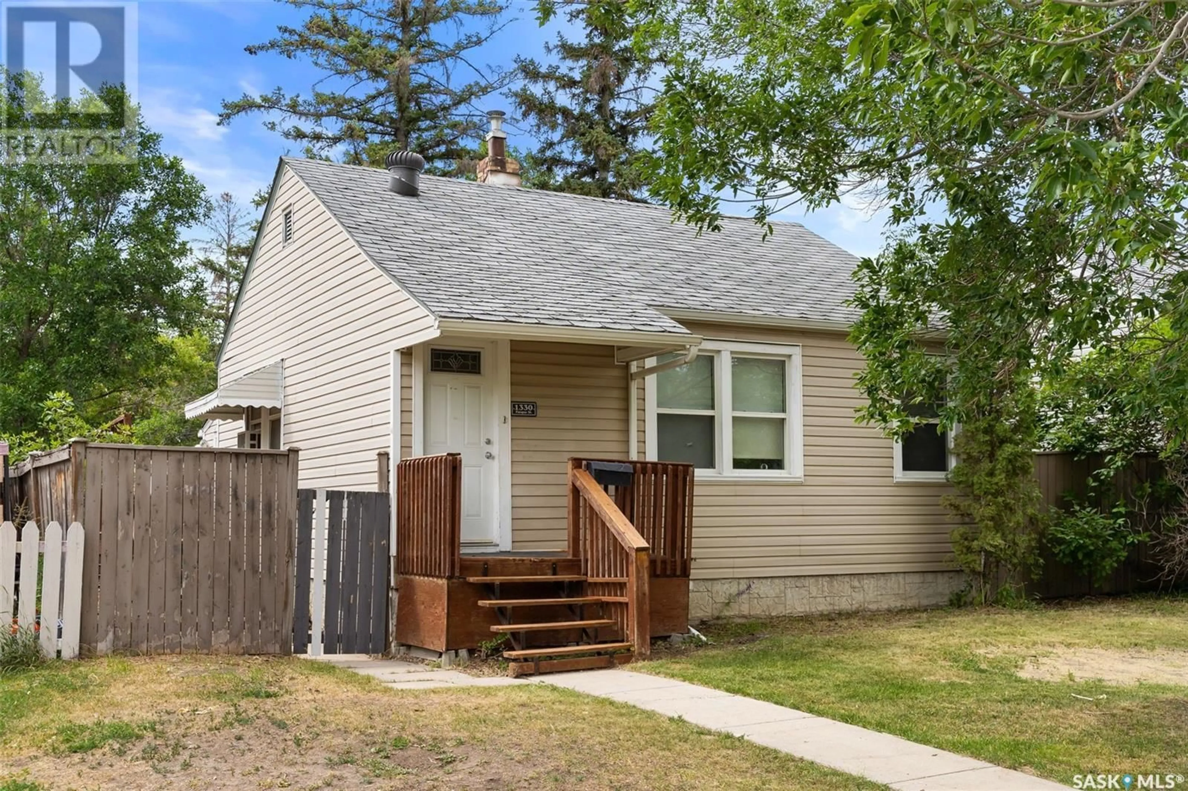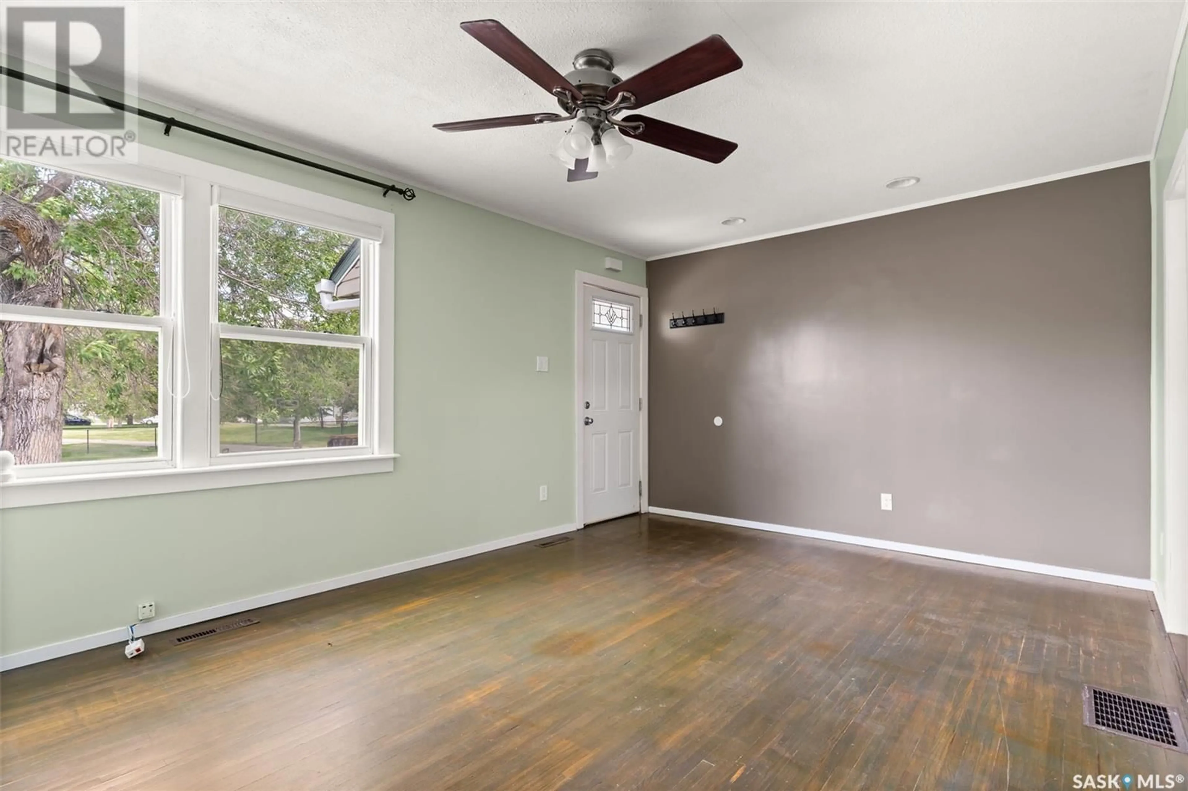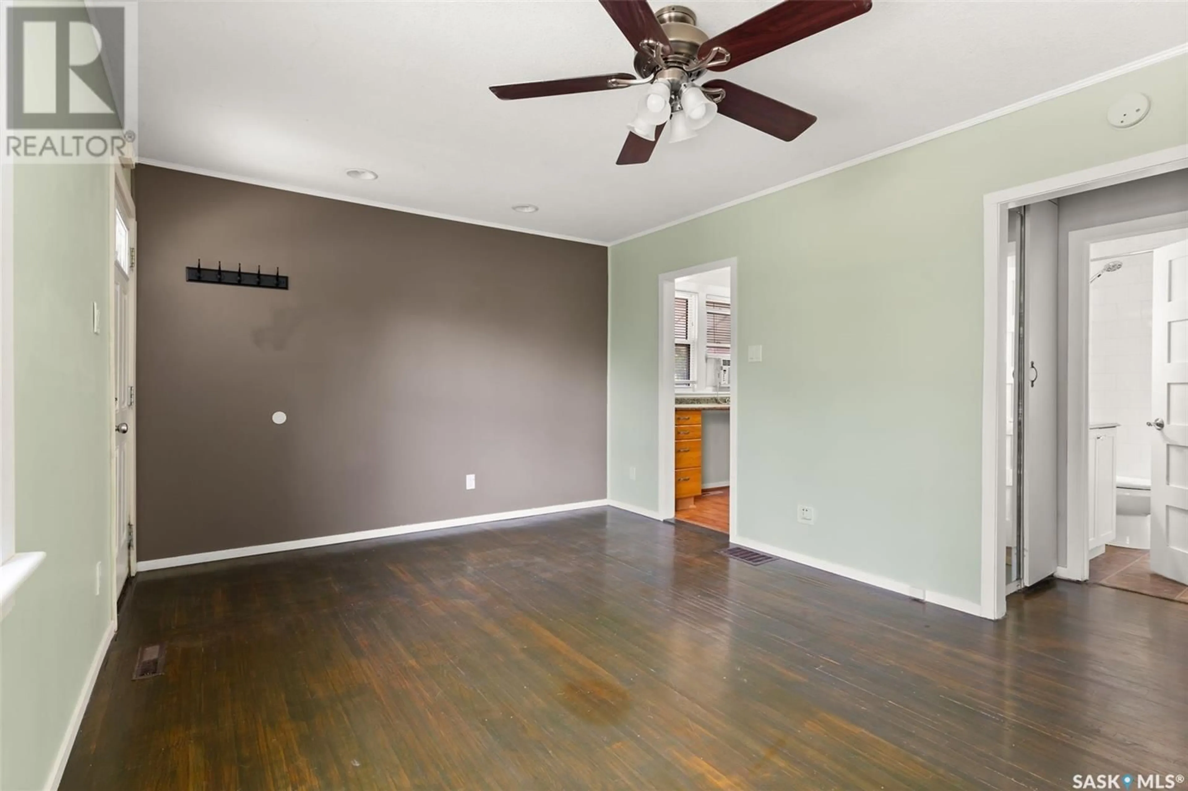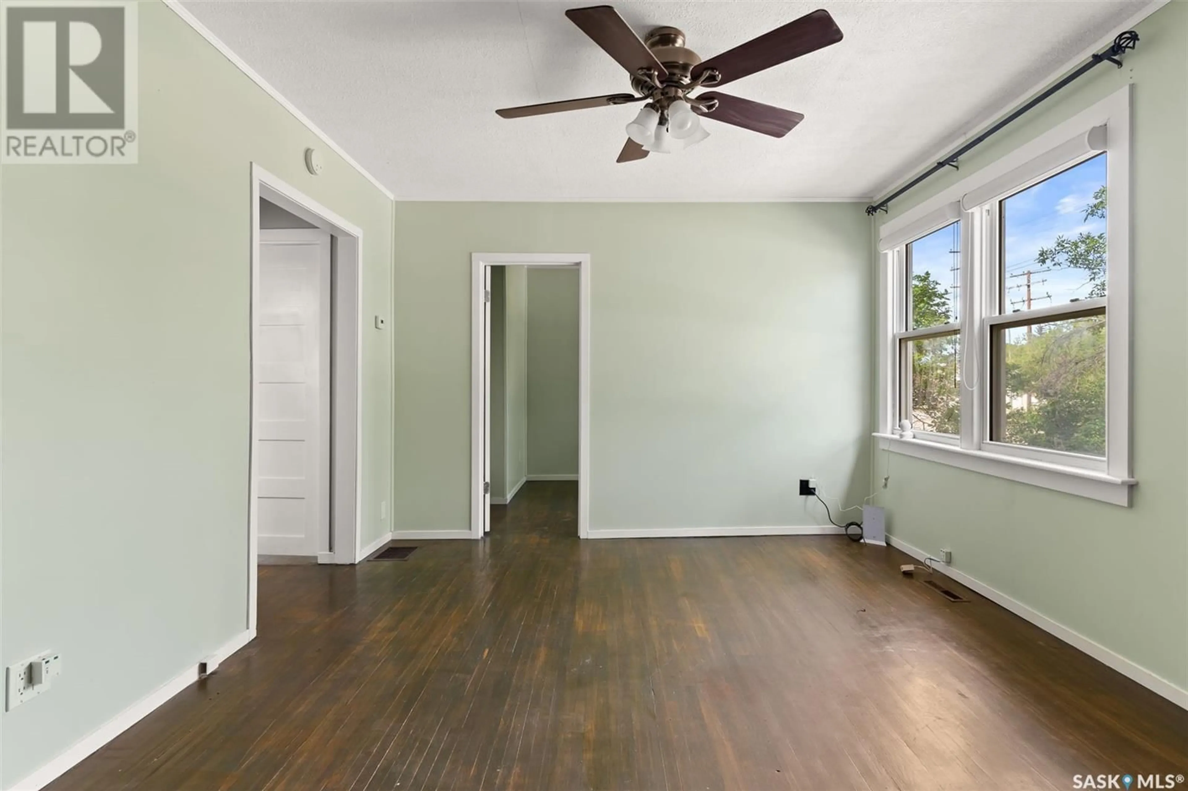1330 PASQUA STREET, Regina, Saskatchewan S4T4L4
Contact us about this property
Highlights
Estimated valueThis is the price Wahi expects this property to sell for.
The calculation is powered by our Instant Home Value Estimate, which uses current market and property price trends to estimate your home’s value with a 90% accuracy rate.Not available
Price/Sqft$239/sqft
Monthly cost
Open Calculator
Description
Welcome home to 1330 Pasqua Street perfectly perched looking out across the street at a play park in our Washington Park neighbourhood in Regina SK. This functional bungalow floorplan offering 2 bedrooms & 1 full bathroom is the perfect opportunity for a first-time homebuyer or investor looking to flex their muscle & bring their home sweet home visions to life – this concrete basement with rough in for a bathroom is ready to be developed into a family-friendly space or suite potential (buyer to always confirm with the City of Regina if suite development is permitted) & outside this 5170SQFT lot could easily accommodate building your dream garage! Walk inside to a comfortable living room with hardwood flooring through to the two nicely sized bedrooms (all with updated windows). The galley style kitchen offers upper & lower cabinets, newer SS appliances & metal backsplash (oh la la!). Completing the main floor is a full bathroom, and a separate mudroom space with direct access to your deck + fenced in yard & ample parking for your car, plus any toys/RV, as well as it provides a separate access to the downstairs area! Perks include: HE Furnace, Sewer (ABS), 100 Amp electrical panel, All appliances included, Washer/Dryer (downstairs)! Your commuting time will be cut in half because this home is smack dab in the middle of the action – 7 minute walk to Pasqua Hospital, across the street from Pasqua Park and a 4 minute drive to the nearest Tim Hortons! If you are ready to jump into home ownership, this could be the home you have been waiting to call your home sweet home! (id:39198)
Property Details
Interior
Features
Main level Floor
Living room
15.9 x 11.3Kitchen
11.3 x 7.11Bedroom
9.4 x 7.11Primary Bedroom
11.4 x 9.11Property History
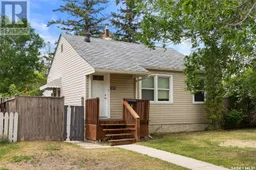 32
32
