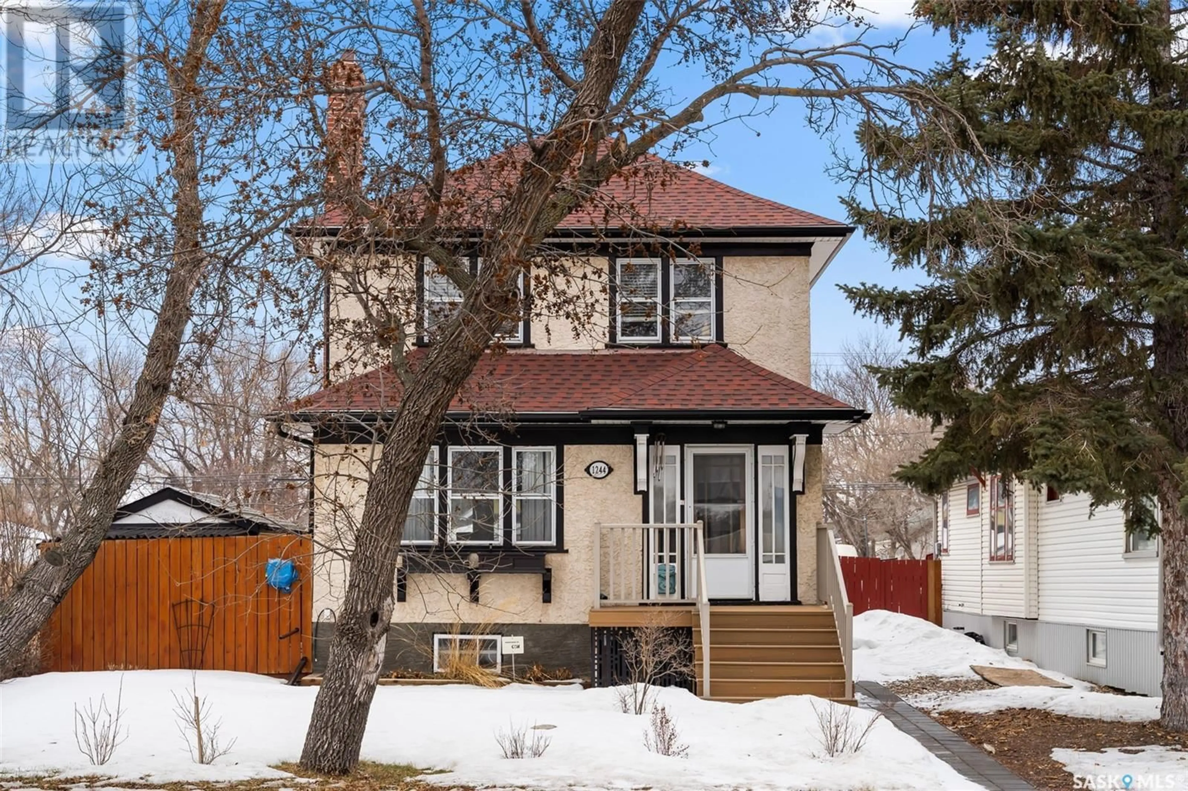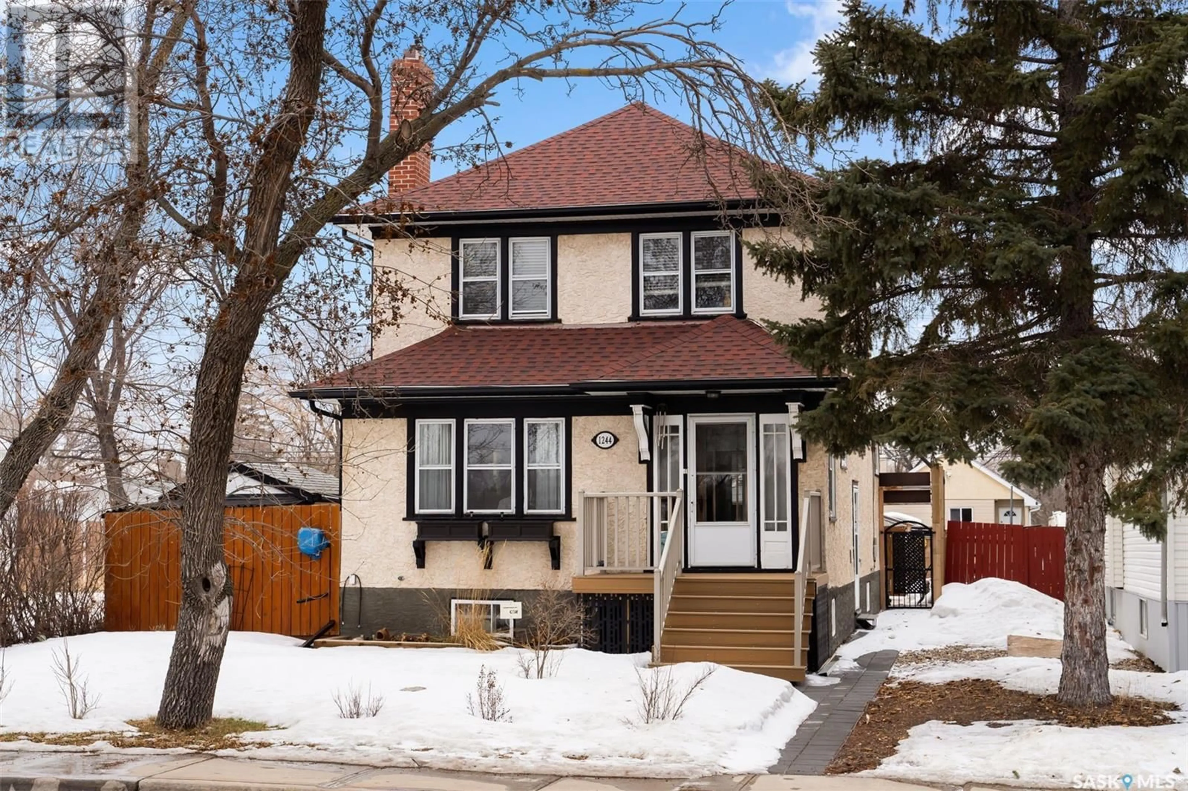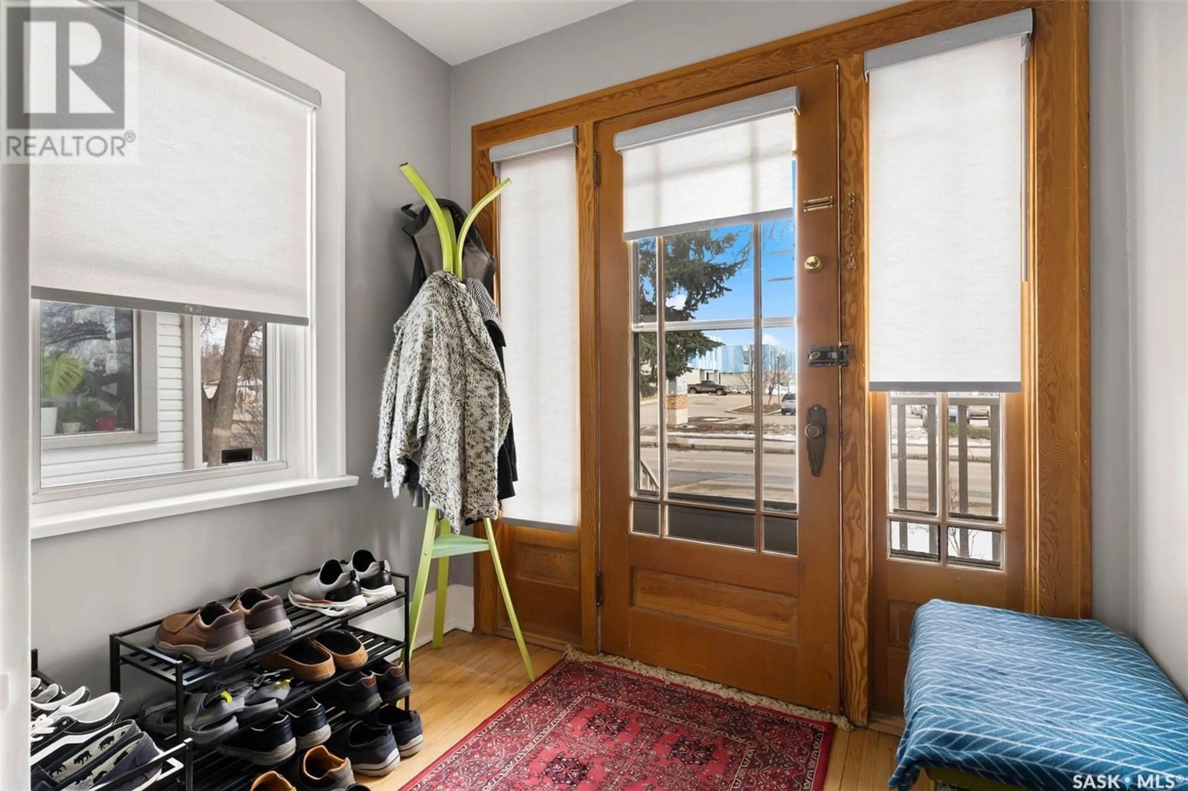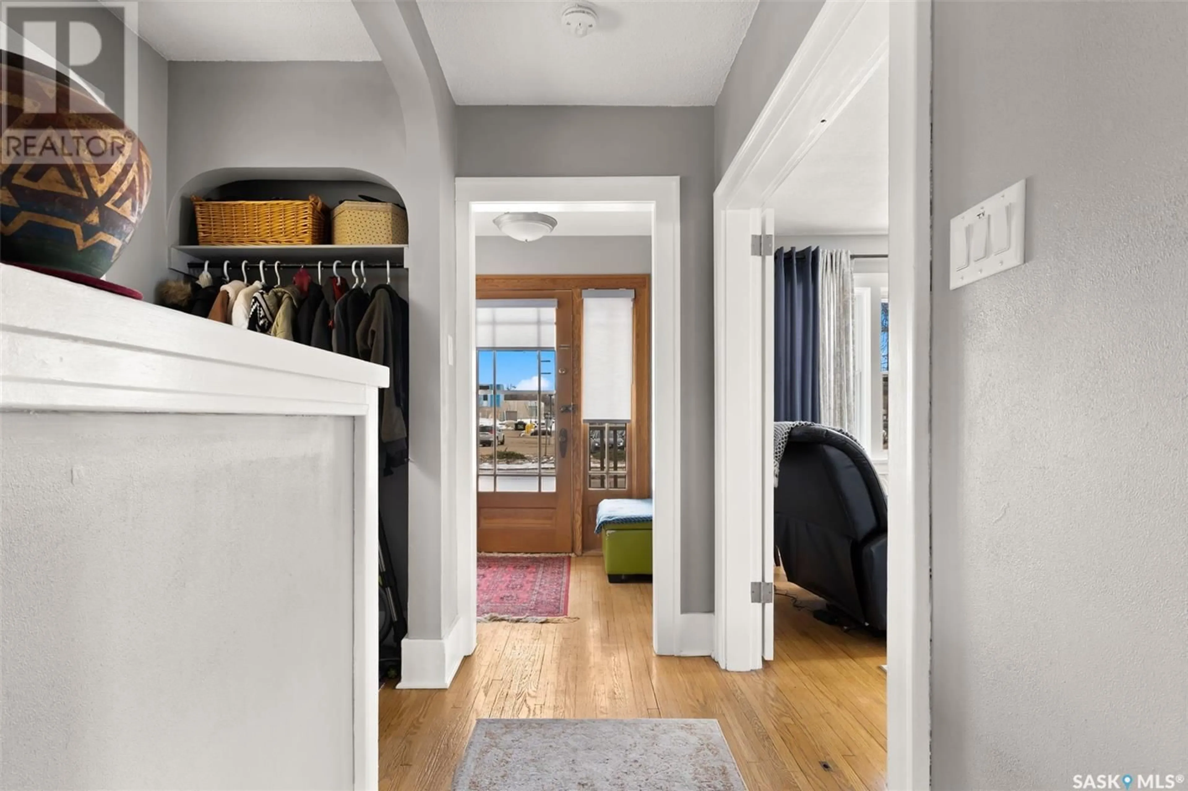1244 Elphinstone STREET, Regina, Saskatchewan S4T3M3
Contact us about this property
Highlights
Estimated ValueThis is the price Wahi expects this property to sell for.
The calculation is powered by our Instant Home Value Estimate, which uses current market and property price trends to estimate your home’s value with a 90% accuracy rate.Not available
Price/Sqft$173/sqft
Est. Mortgage$1,116/mo
Tax Amount ()-
Days On Market14 days
Description
Charming Character Home in a Prime Location Ideally located just minutes from Regina’s downtown core, the new Mosaic Stadium, and the Scott Collegiate and Community Centre, this exceptional character home seamlessly blends timeless charm with modern updates. Meticulously maintained original hardwood floors and trim add warmth and elegance throughout, while large windows flood the home with natural light. The inviting living room features a timeless wood-burning fireplace, creating a cozy yet sophisticated space to relax. Flowing seamlessly from the living area, the dining room is perfect for hosting family and friends. The well-appointed kitchen boasts stainless steel appliances, stylish cabinetry with ample storage, a tasteful backsplash, and crisp white countertops. Upstairs, the second floor offers three spacious and beautifully updated bedrooms, each exuding modern comfort while maintaining the home’s classic appeal. The bathroom has been tastefully renovated to meet contemporary standards. The fully developed basement extends the living space, featuring a cozy recreation room and a large, versatile storage area that can easily be transformed into a guest room, playroom, or home office. A well-appointed bathroom on this level adds to the home's functionality. Outside, the backyard is a private oasis, featuring a durable composite deck, a charming wooden patio with a pergola, and a newer wooden fence, creating the perfect space for outdoor relaxation and entertaining. Designed for low maintenance, the xeriscape yard ensures effortless upkeep. This move-in-ready home is waiting to welcome its next owners. (id:39198)
Property Details
Interior
Features
Second level Floor
4pc Bathroom
Bedroom
12 ft ,8 in x 10 ft ,10 inBedroom
8 ft ,4 in x 9 ft ,4 inBedroom
10 ft ,9 in x 12 ft ,9 inProperty History
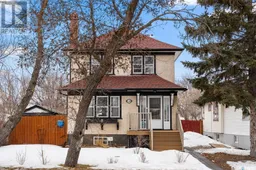 50
50
