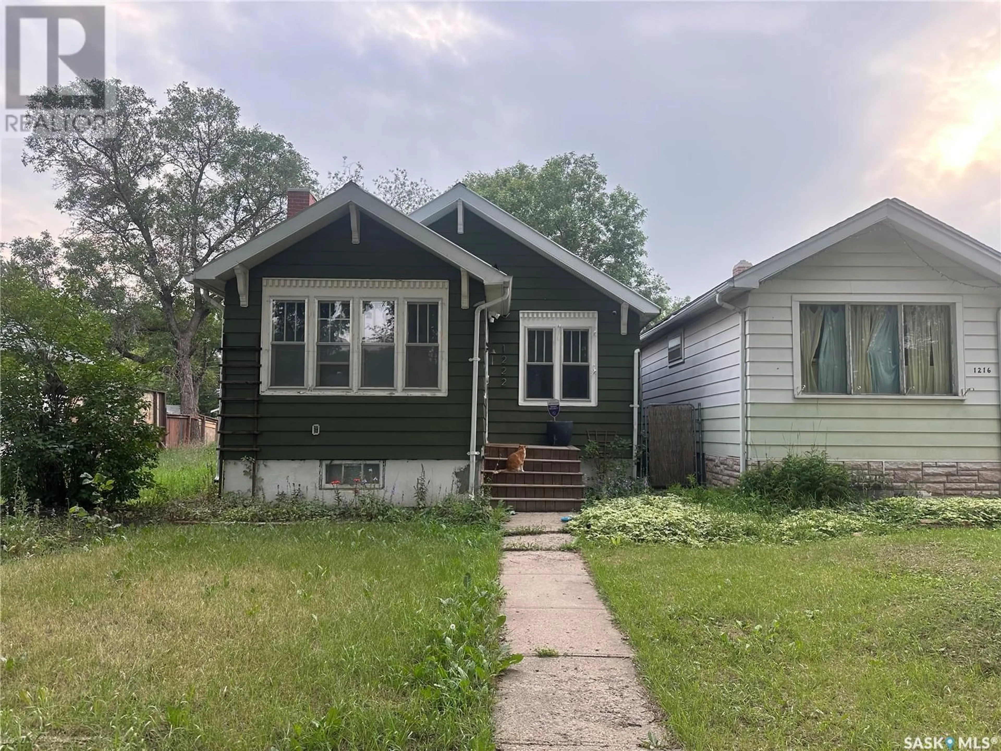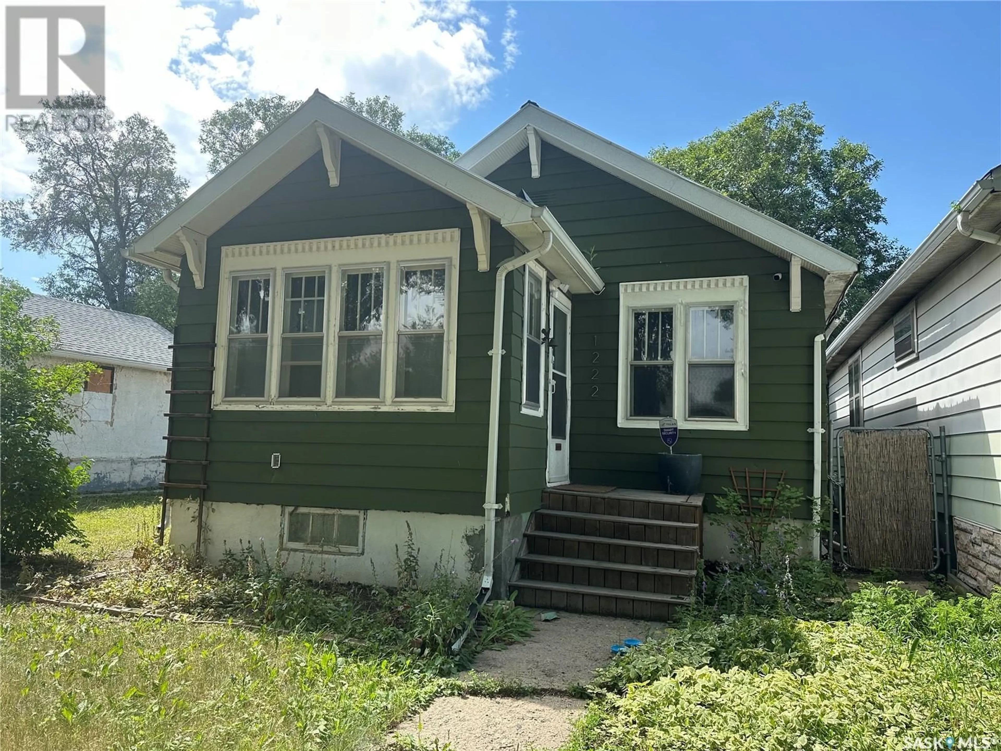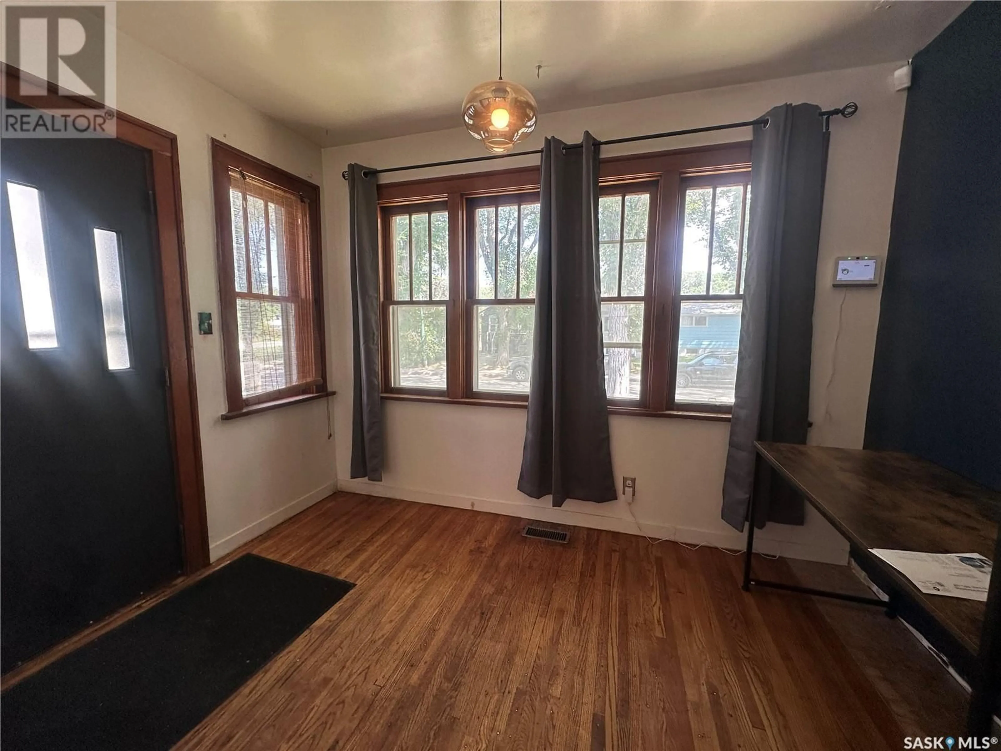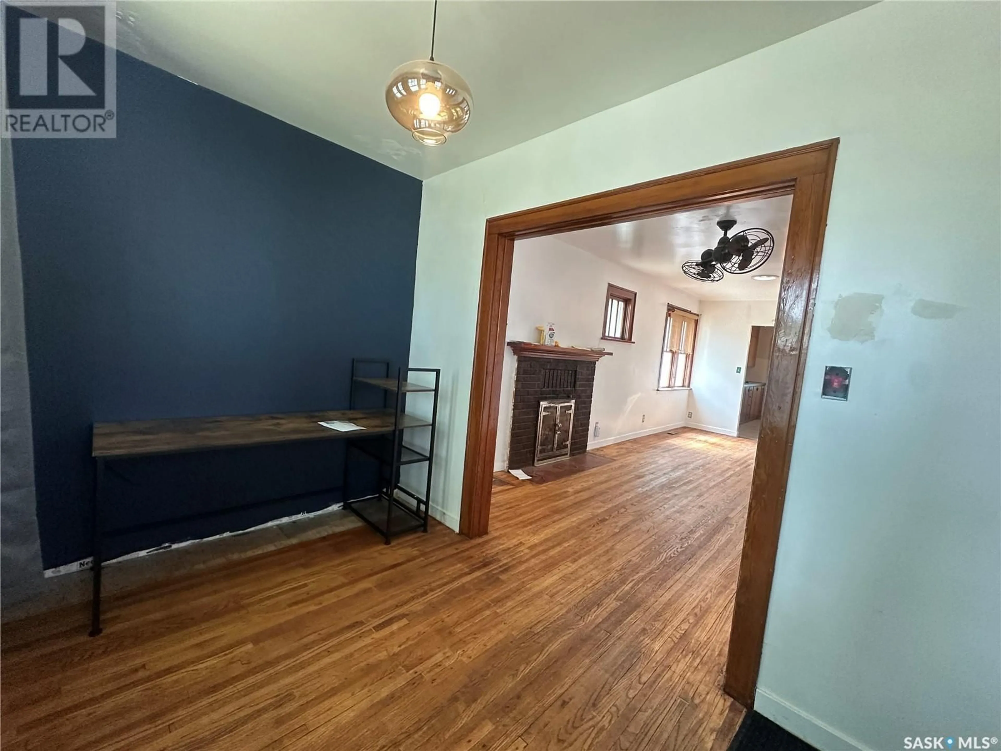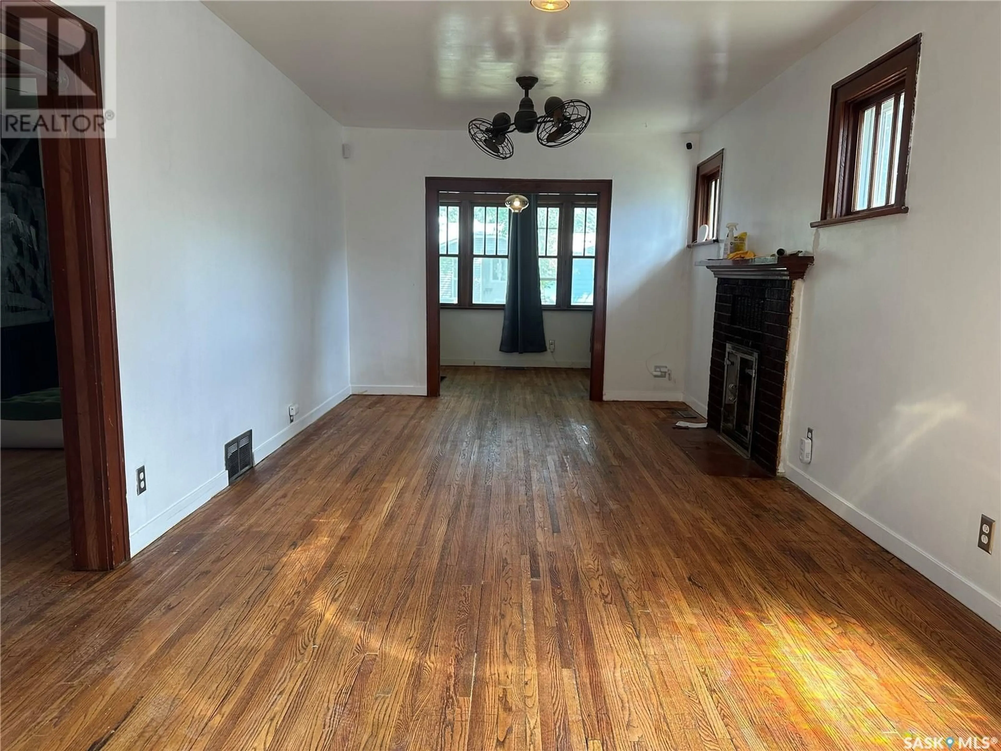1222 ROBINSON STREET, Regina, Saskatchewan S4T2N2
Contact us about this property
Highlights
Estimated valueThis is the price Wahi expects this property to sell for.
The calculation is powered by our Instant Home Value Estimate, which uses current market and property price trends to estimate your home’s value with a 90% accuracy rate.Not available
Price/Sqft$84/sqft
Monthly cost
Open Calculator
Description
This affordable and spacious bungalow is full of timeless charm and original character. As you enter, you're welcomed by a bright and inviting east-facing sunroom, complete with wall-to-wall windows—perfect for a cozy morning coffee or reading nook. The main living space features an open-concept layout connecting the living room, dining area, and kitchen—ideal for everyday living and entertaining. Original hardwood floors flow throughout the majority of the main floor, recently refinished (2025). The kitchen, located at the back of the home, offers generous cabinet and counter space and overlooks the fully fenced backyard. Through the hall, there is a large primary bedroom including a walk-in closet and a stylish 4-piece bath with clawfoot tub. Originally a two-bedroom home, it has been converted to a one-bedroom layout with expanded closet and bath space, but could easily be returned to a two-bedroom configuration. The lower level offers excellent ceiling height and is ready for future development. Electrical has been cleaned up and a new panel was installed this year (2025). This centrally located gem is just steps from public transit, schools (K–12, both public and separate), Mosaic Stadium, an outdoor water park, swimming pool, and a variety of local restaurants and amenities. Contact your agent today to book your private tour. (id:39198)
Property Details
Interior
Features
Main level Floor
Foyer
10.1 x 6.11Kitchen
8.7 x 11.9Dining room
10.1 x 7.7Living room
10.1 x 13.3Property History
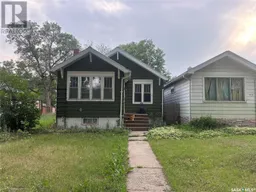 12
12
