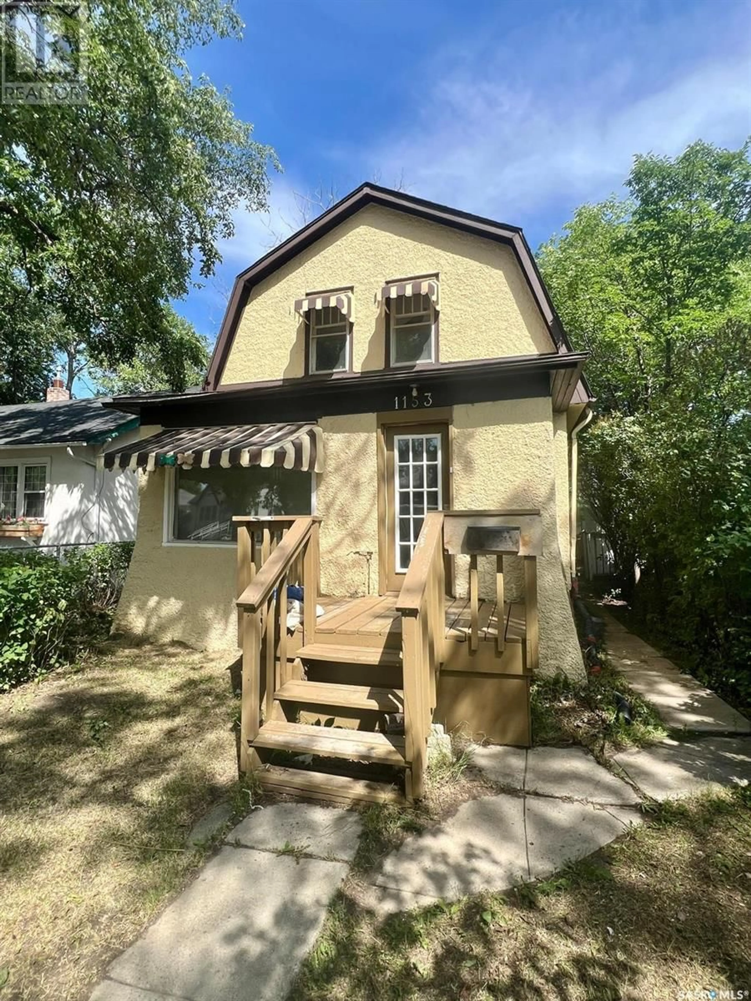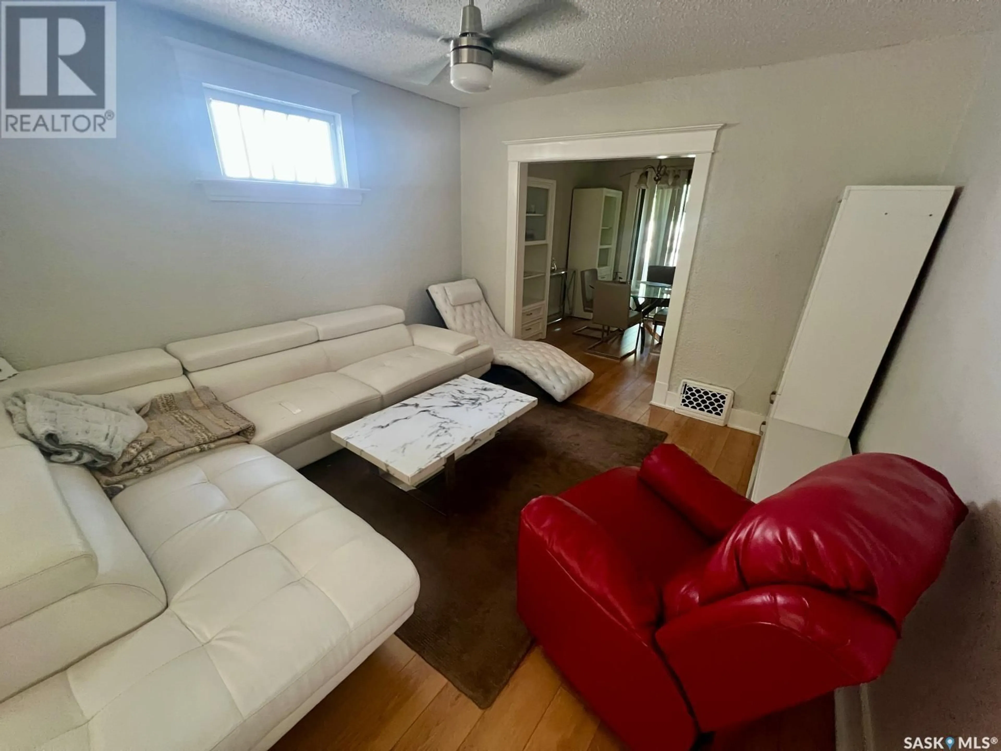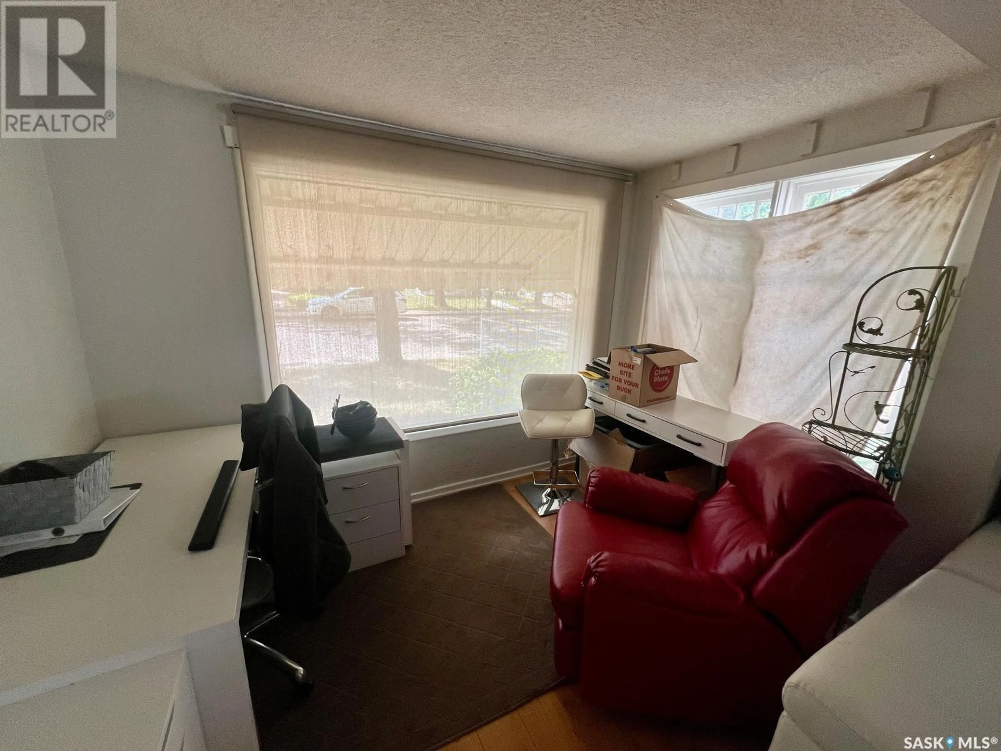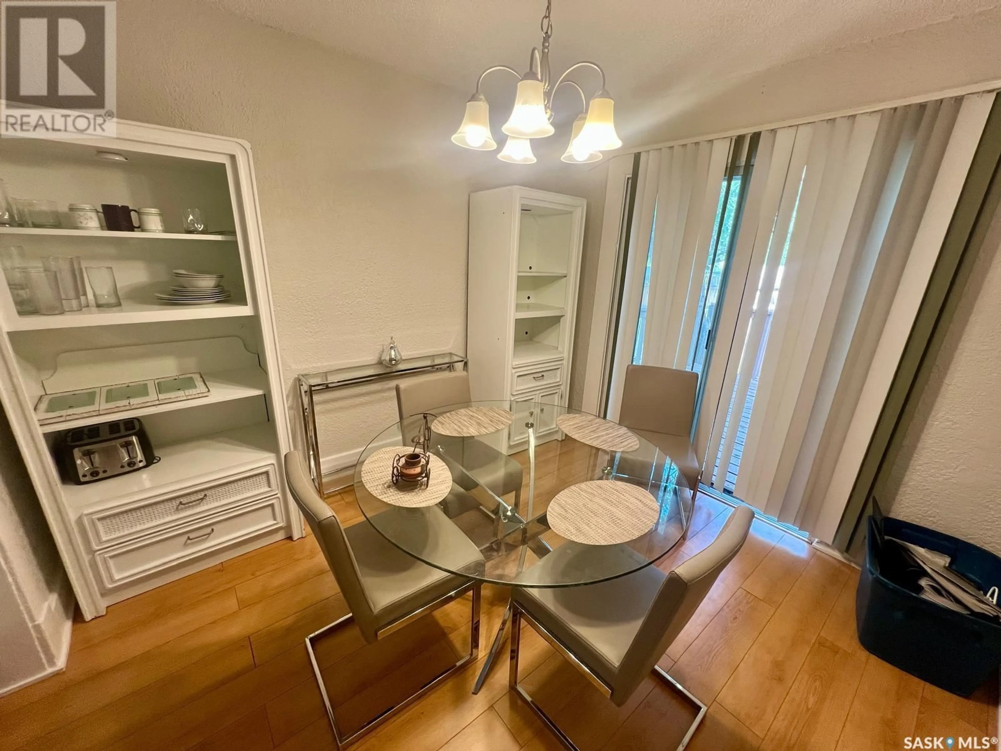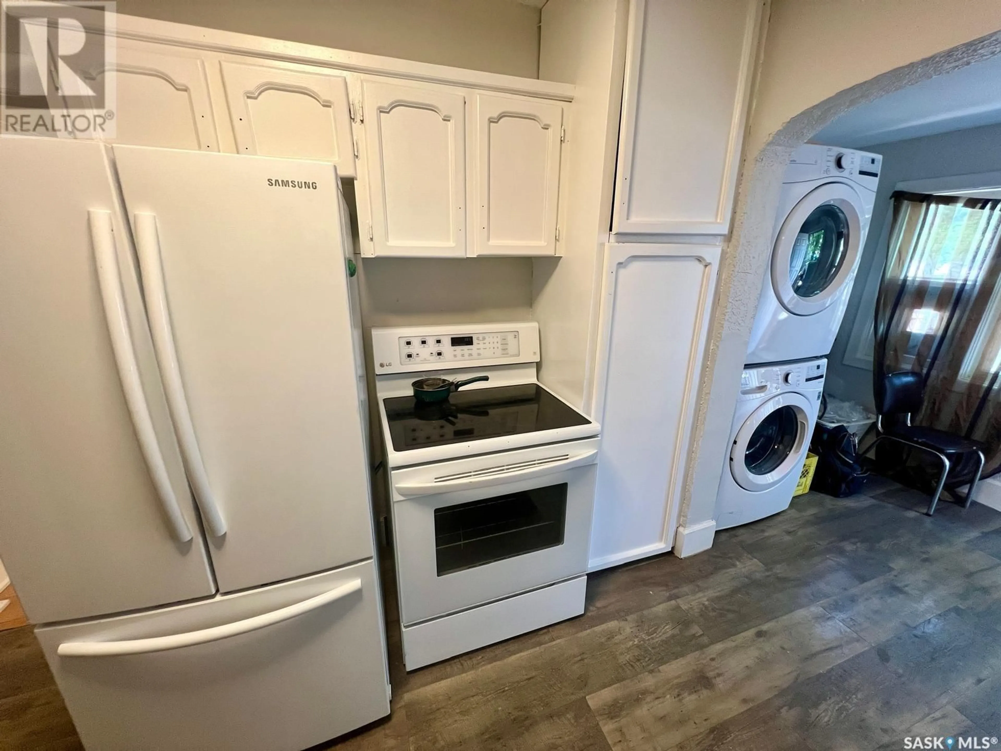1153 ELPHINSTONE STREET, Regina, Saskatchewan S4T3M2
Contact us about this property
Highlights
Estimated valueThis is the price Wahi expects this property to sell for.
The calculation is powered by our Instant Home Value Estimate, which uses current market and property price trends to estimate your home’s value with a 90% accuracy rate.Not available
Price/Sqft$64/sqft
Monthly cost
Open Calculator
Description
Welcome to this charming and versatile home, where character meets practicality and value. Ideal for first-time buyers, small families, or savvy investors, this well-maintained property offers a functional layout with plenty of potential. The main floor features a bright and inviting living room with a large front-facing window that fills the space with natural light. Adjacent to the living area is a dedicated dining space with sliding patio doors that open directly to the backyard deck—perfect for summer barbecues and indoor-outdoor living. A convenient 2-piece bathroom and a separate office space add flexibility to the main floor. The kitchen is equipped with crisp white cabinetry, a full appliance package, and an in-suite laundry area complete with a newer stackable washer and dryer—making everyday living easy and efficient. Upstairs, you'll find three comfortable bedrooms with updated flooring and neutral finishes, ready for your personal touch. The full bathroom is both practical and charming, offering a built-in shelving unit, laminate flooring, and a classic vanity. Step outside to a fully fenced backyard shaded by mature trees and complete with a concrete path leading to a detached single garage. While the garage and fence could benefit from cosmetic improvements, they offer excellent value-add potential. Located on a quiet, tree-lined street and close to schools, parks, and public transit, this property is a fantastic opportunity to move right in while planning future updates to make it your own. (id:39198)
Property Details
Interior
Features
Main level Floor
Laundry room
Office
10.6 x 6.5Living room
12.2 x 11.8Dining room
9.9 x 10.4Property History
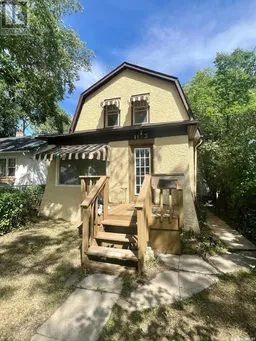 13
13
