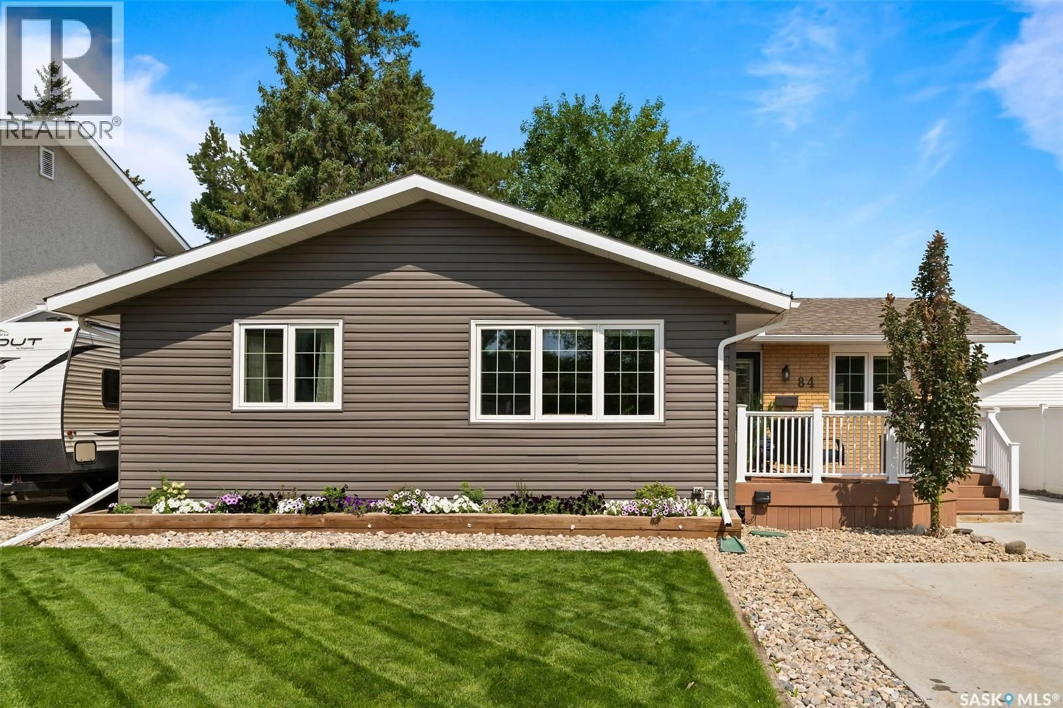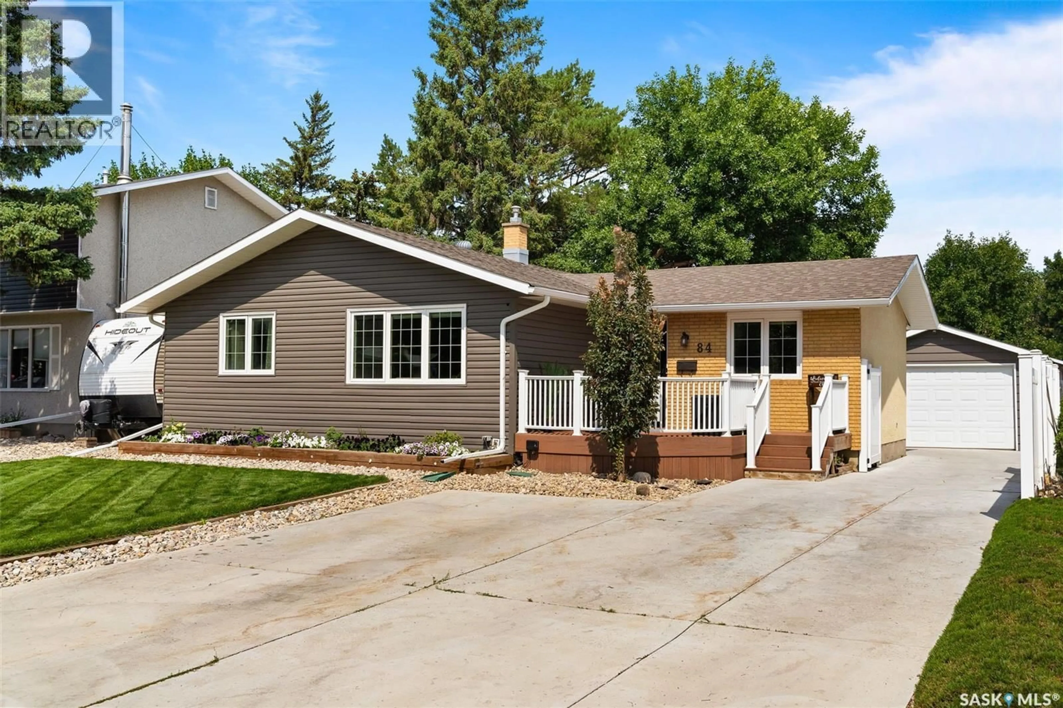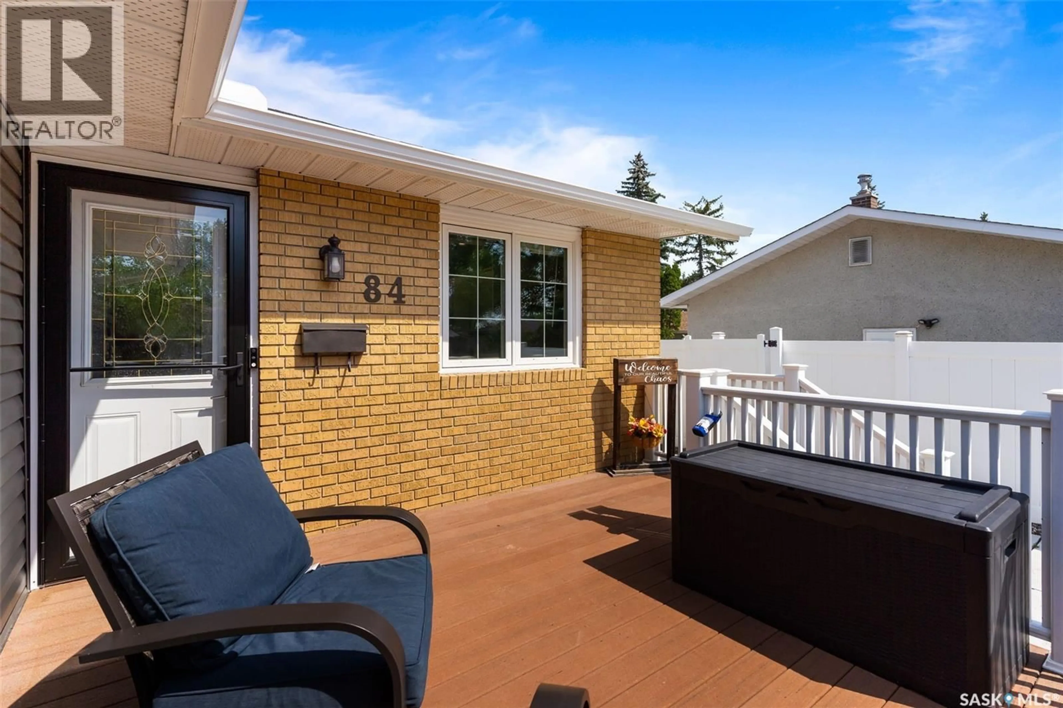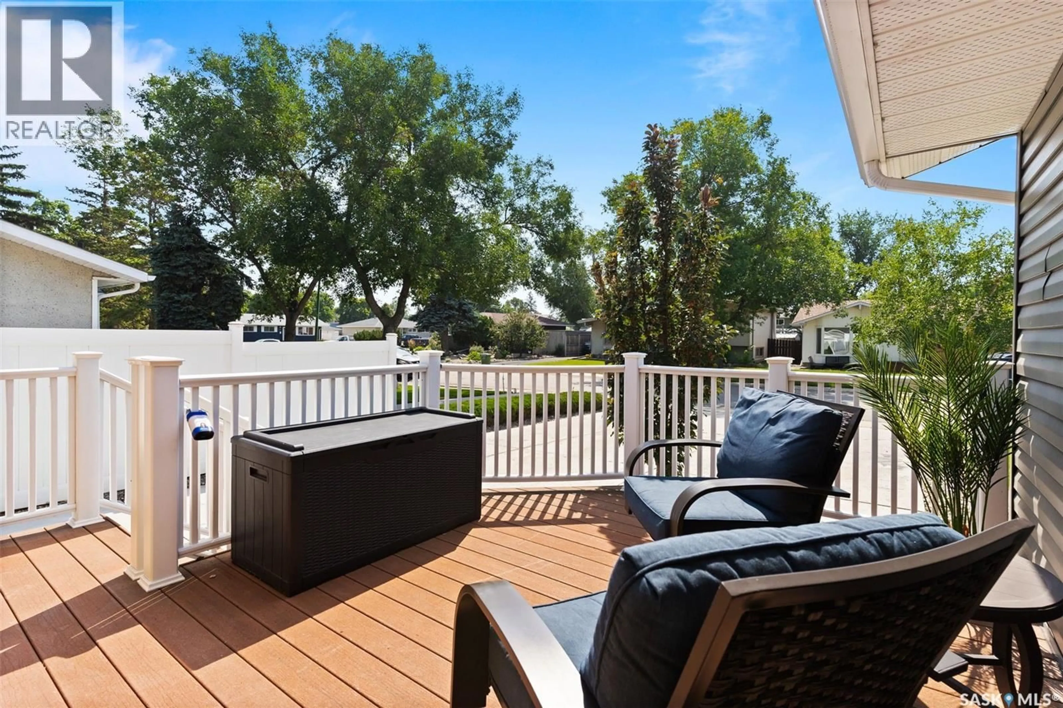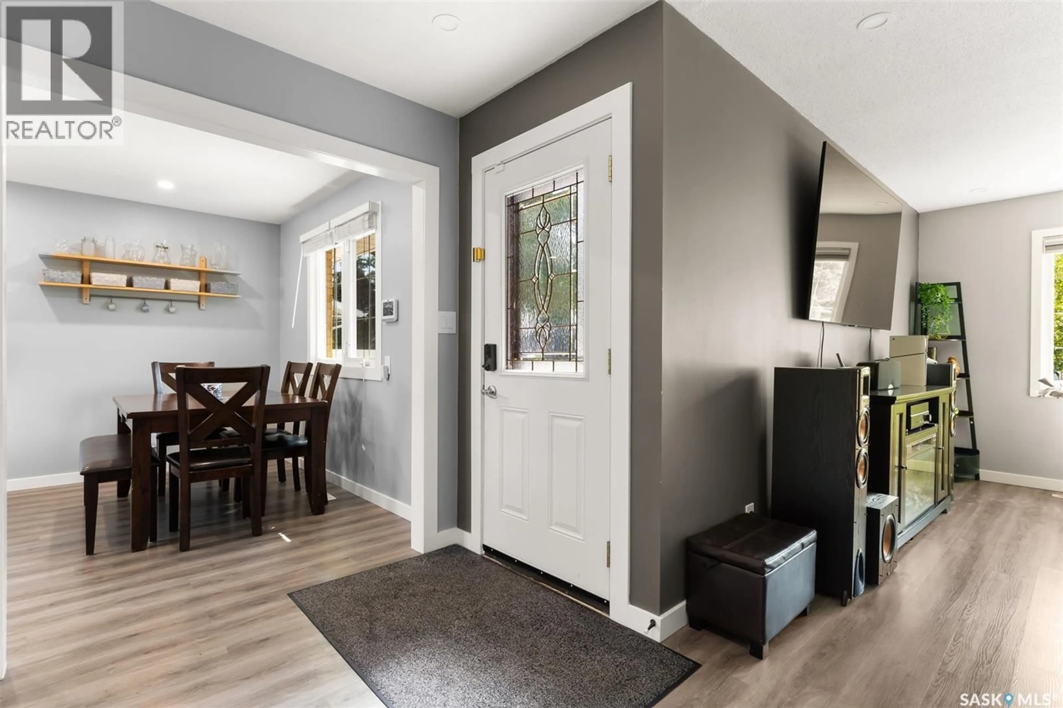84 RITCHIE CRESCENT, Regina, Saskatchewan S4R5A4
Contact us about this property
Highlights
Estimated valueThis is the price Wahi expects this property to sell for.
The calculation is powered by our Instant Home Value Estimate, which uses current market and property price trends to estimate your home’s value with a 90% accuracy rate.Not available
Price/Sqft$344/sqft
Monthly cost
Open Calculator
Description
Welcome to this 1,100 sq ft bungalow located on a quiet crescent in Normanview—perfect for families! Great street appeal with updated low maintenance siding and composite front deck - perfect for morning coffee! Welcoming entry leads to kitchen/dining area with all appliances included. Spacious living room is perfect for family gatherings. There are 3 bedrooms on the main level and renovated main bathroom with granite counter, undermount sink & tile tub surround. Grey toned vinyl flooring thru main level. Most windows have been updated, and a newer sewer line adds peace of mind. The basement has been updated with vinyl flooring, modern paint tone, fresh trim, rec room, 2 more bedrooms (windows do not meet current egress) and renovated 4 piece bathroom tub with tile surround. Laundry area is bright and spacious. The large, mature yard is fully fenced and includes a spacious patio with pergola and hot tub (included), perfect for entertaining and soaking after those long days. Grassed area to front and back have underground sprinklers, timer available for front sprinklers. Triple concrete driveway accommodates 3–4 vehicles, and there’s a single detached garage with opener for added convenience. Move-in ready and close to parks, schools, and all amenities, this is a great family home in a sought-after neighbourhood!... As per the Seller’s direction, all offers will be presented on 2025-08-16 at 4:00 PM (id:39198)
Property Details
Interior
Features
Main level Floor
Foyer
6 x 4Kitchen
10'6 x 11Dining room
10 x 7Living room
13'7 x 13'3Property History
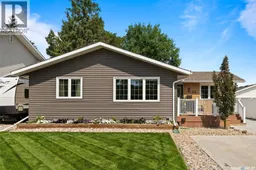 41
41
