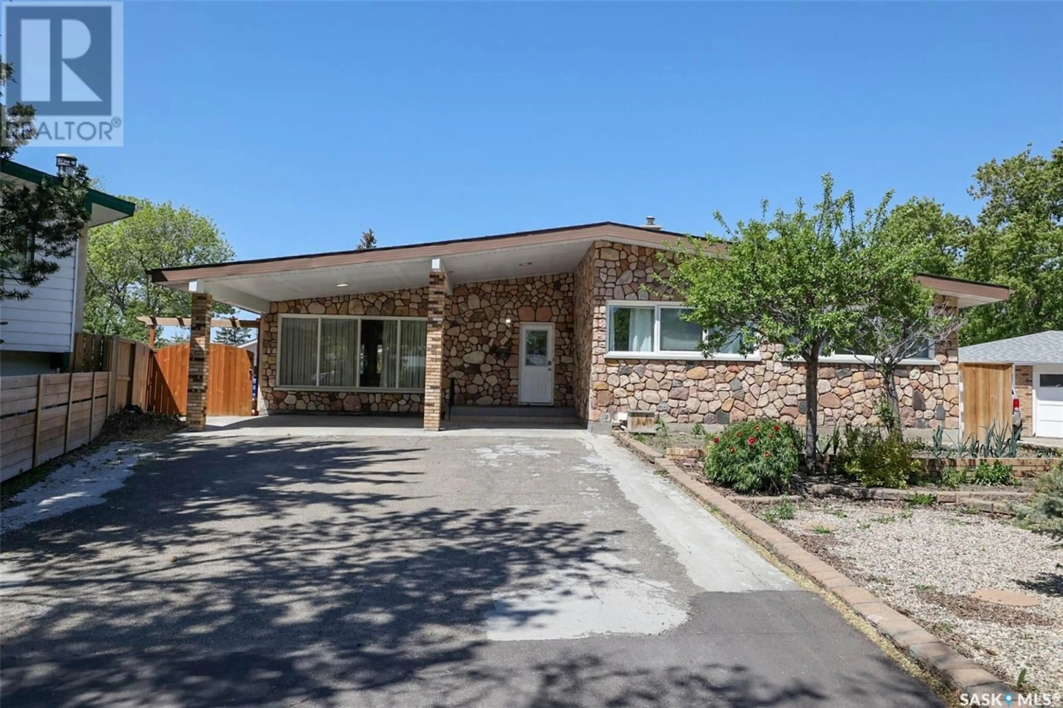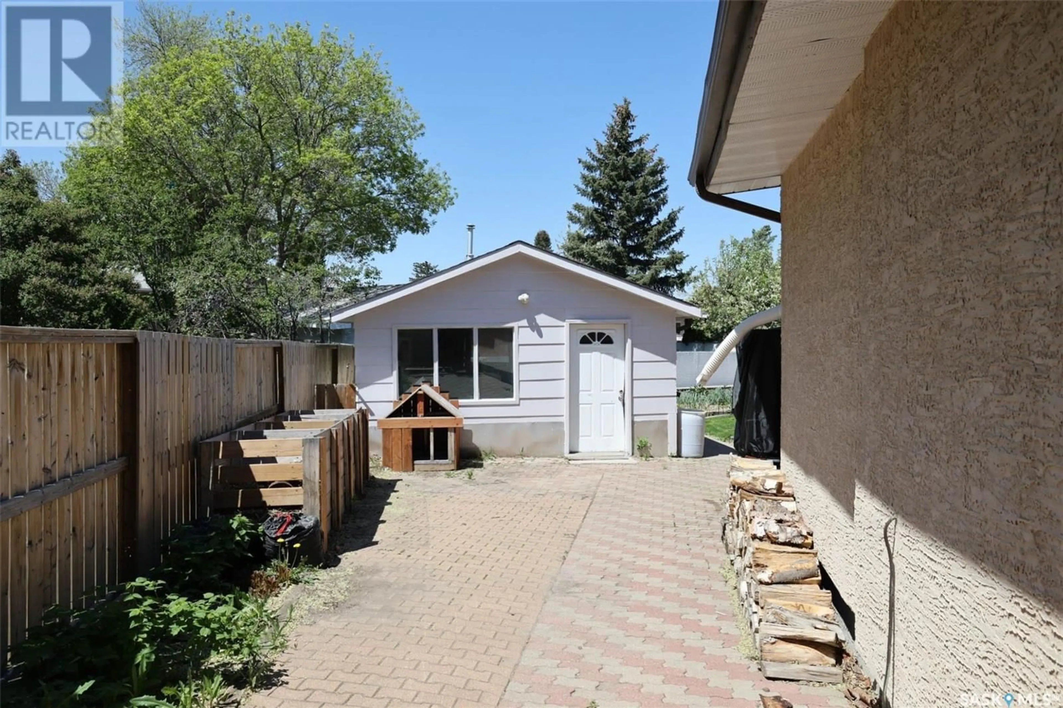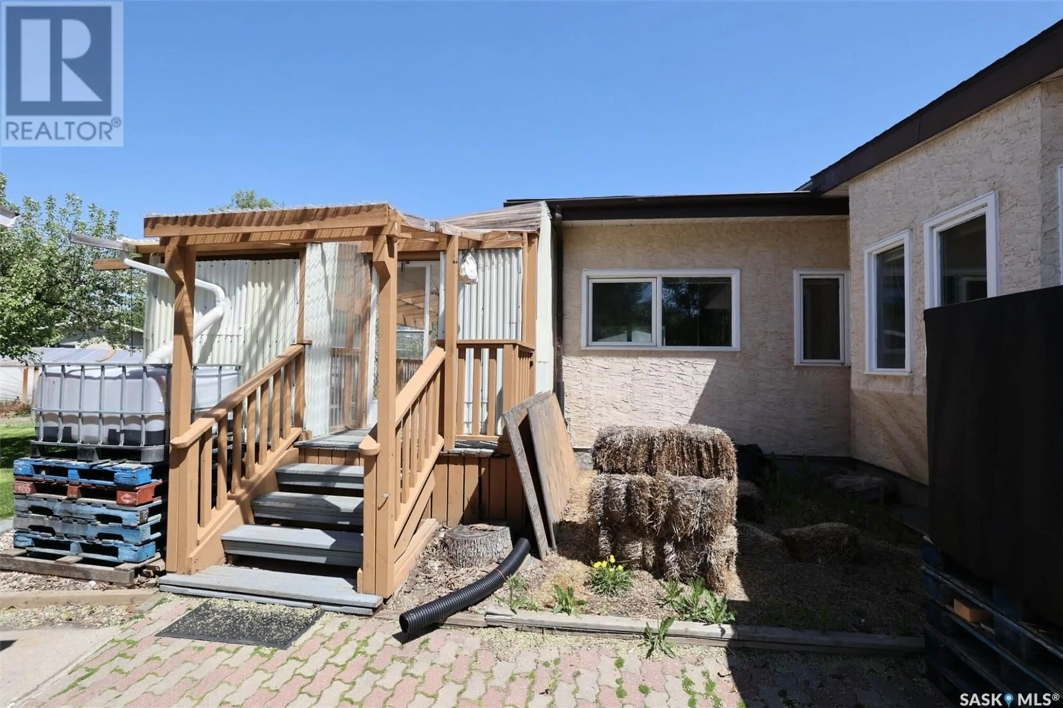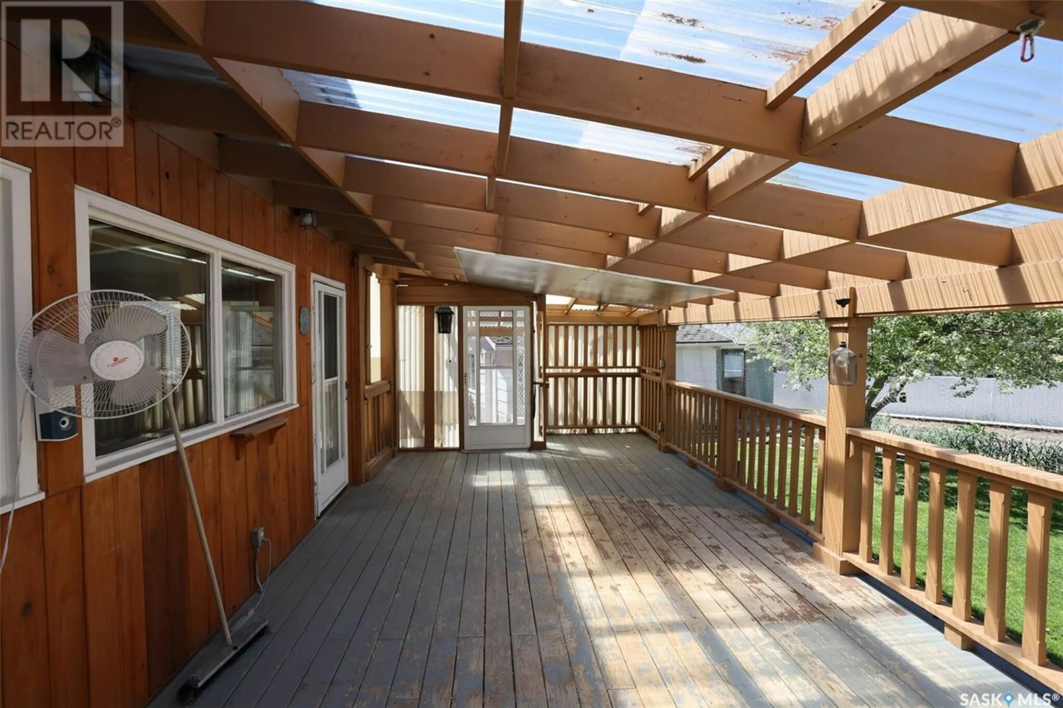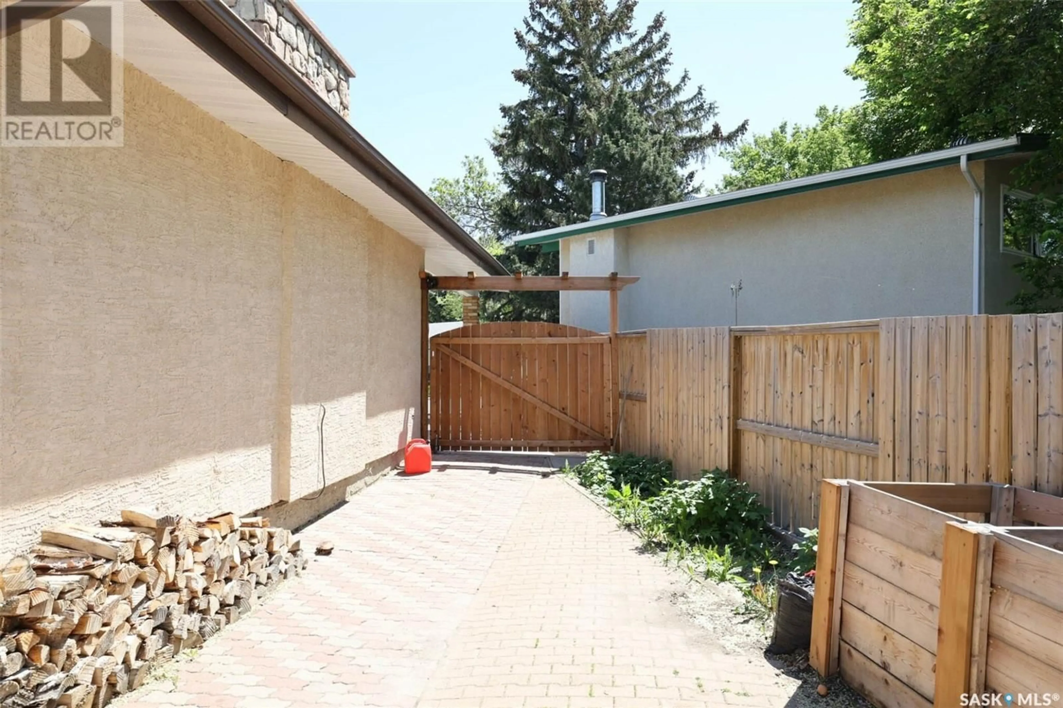71 CHAMP CRESCENT, Regina, Saskatchewan S4R5B5
Contact us about this property
Highlights
Estimated ValueThis is the price Wahi expects this property to sell for.
The calculation is powered by our Instant Home Value Estimate, which uses current market and property price trends to estimate your home’s value with a 90% accuracy rate.Not available
Price/Sqft$228/sqft
Est. Mortgage$1,975/mo
Tax Amount (2025)$4,554/yr
Days On Market26 days
Description
Welcome to 71 Champ Crescent! Are you a gardening enthusiast ? Then this is the home for you!! Huge pie shaped lot of nearly 12,000 sq.ft., is nestled on a quiet crescent in the family friendly neighborhood of Normanview, and is set up as a gardener's paradise with garden beds galore, greenhouse, heated shed/workshop, fire pit area, plus a dog run. This well maintained large bungalow, of just over 2000 sq.ft., boasts plenty of space for your family to live in and enjoy. Upon entering the home you are welcomed by a spacious tiled foyer that leads into a huge light filled living room featuring a natural gas fireplace. Most of the main floor boasts hardwood floors. The gourmet kitchen offers tons of cabinet and counter space, professional style cook top with deep fryer, large commercial style hood fan, built in ovens, handy eating nook and formal dining space. Adjacent to the kitchen is a light flooded family room with access to the covered deck. The balance of the main floor consists of a primary bedroom offering a handy 2 piece ensuite, two large secondary bedrooms, 4 piece main bath and a handy main floor laundry room! Moving to the basement you will find a massive recreation room with wood burning fireplace ( current owners have never used it) with wet bar, a large 4th bedroom, huge storage room with shelving, carpeted den and a 3 piece bathroom. Other value added features: Hi-efficient furnace, newer air conditioning, owned water heater and softener, some PVC windows, window coverings and full appliance package ( except dishwasher). Pride of ownership is evident throughout the whole property. Quick possession could be accommodated. Don't delay and come check out what this awesome home, yard and location has to offer! (id:39198)
Property Details
Interior
Features
Main level Floor
Kitchen/Dining room
13' x 22'Dining room
9' x 15'Family room
9' x 21'Living room
14'6" x 25'Property History
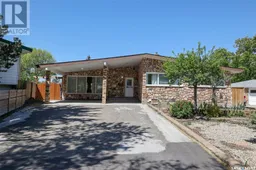 50
50
