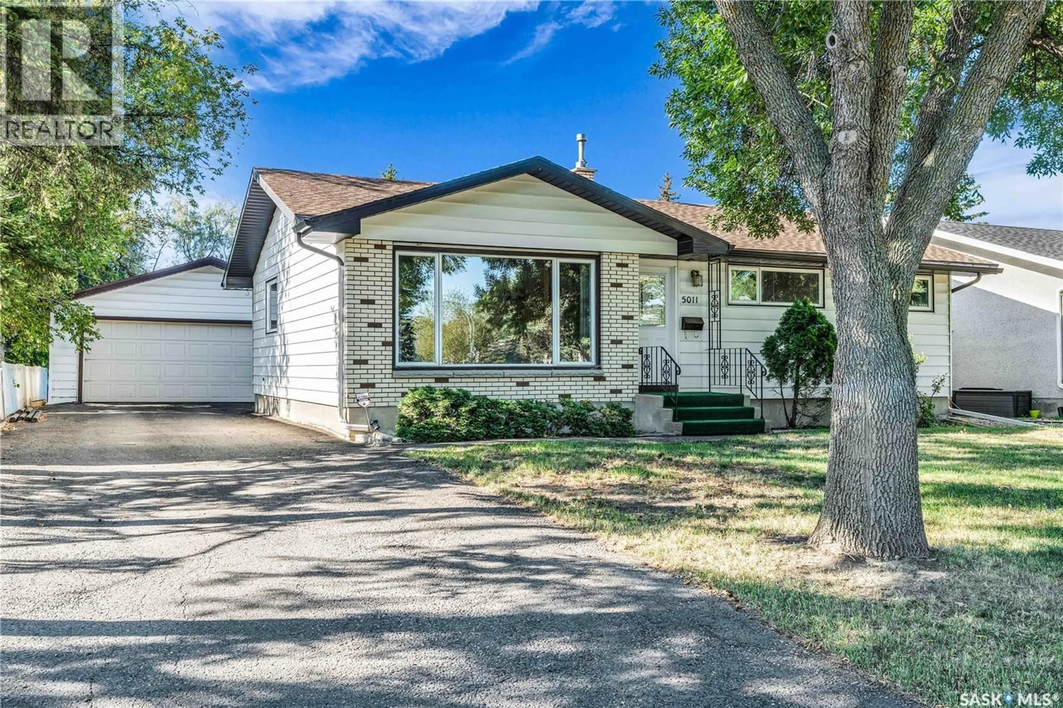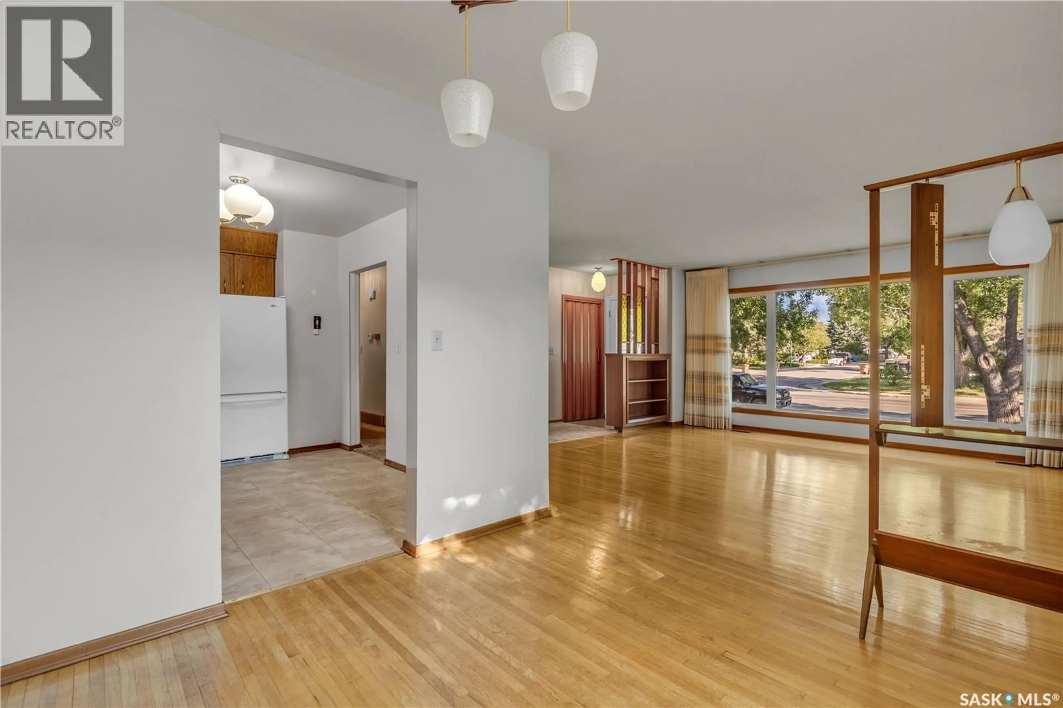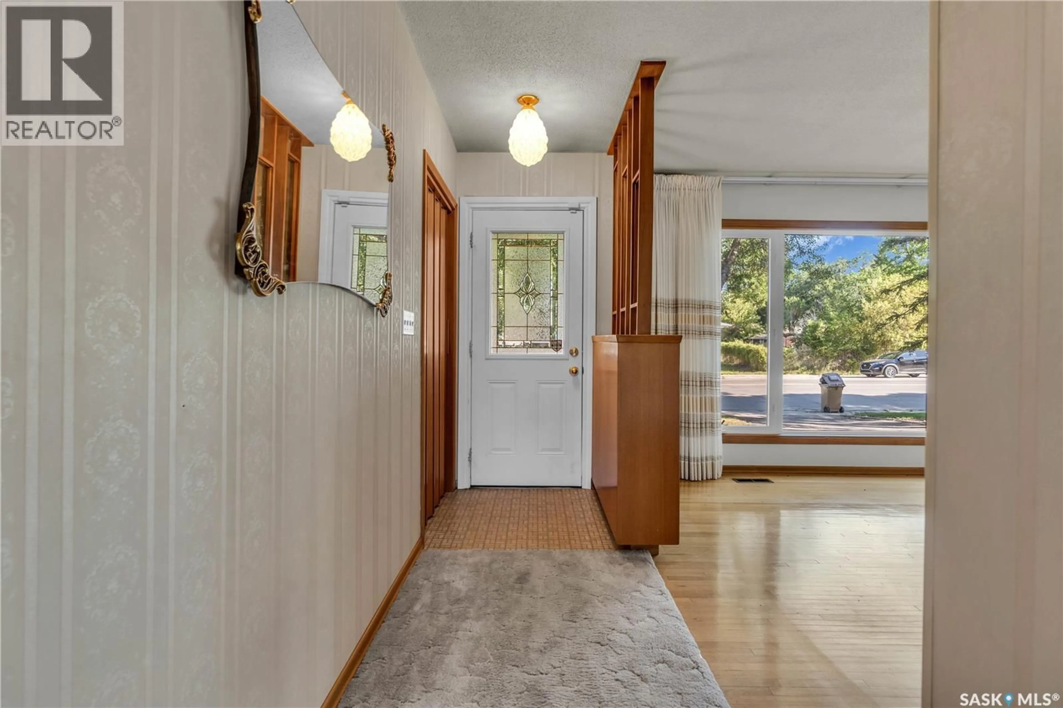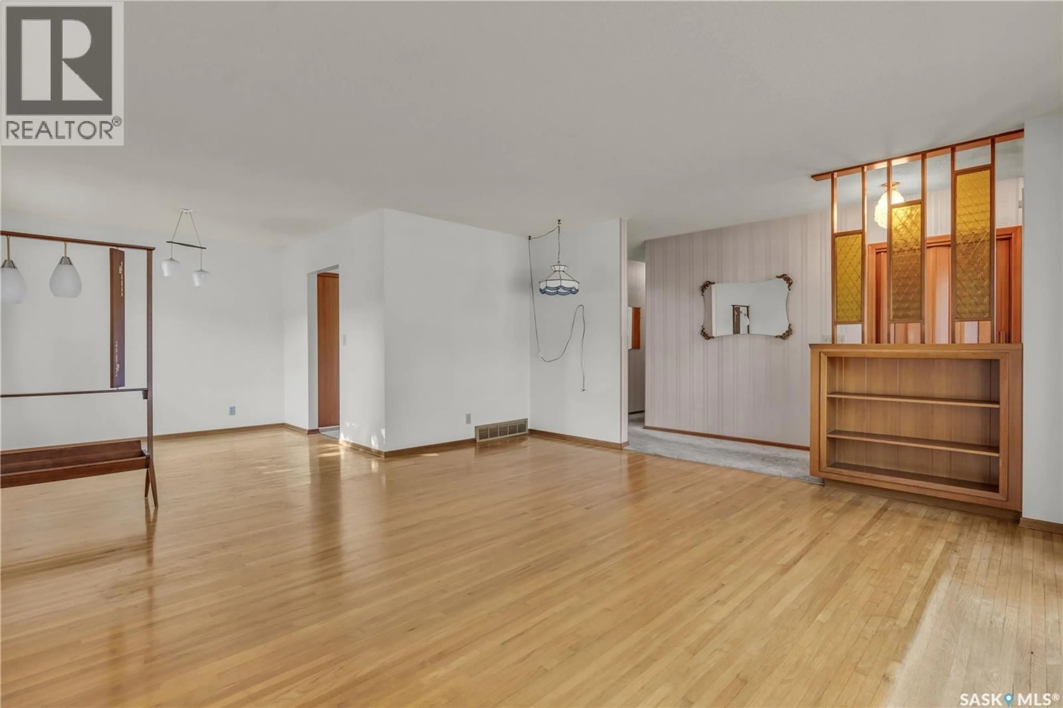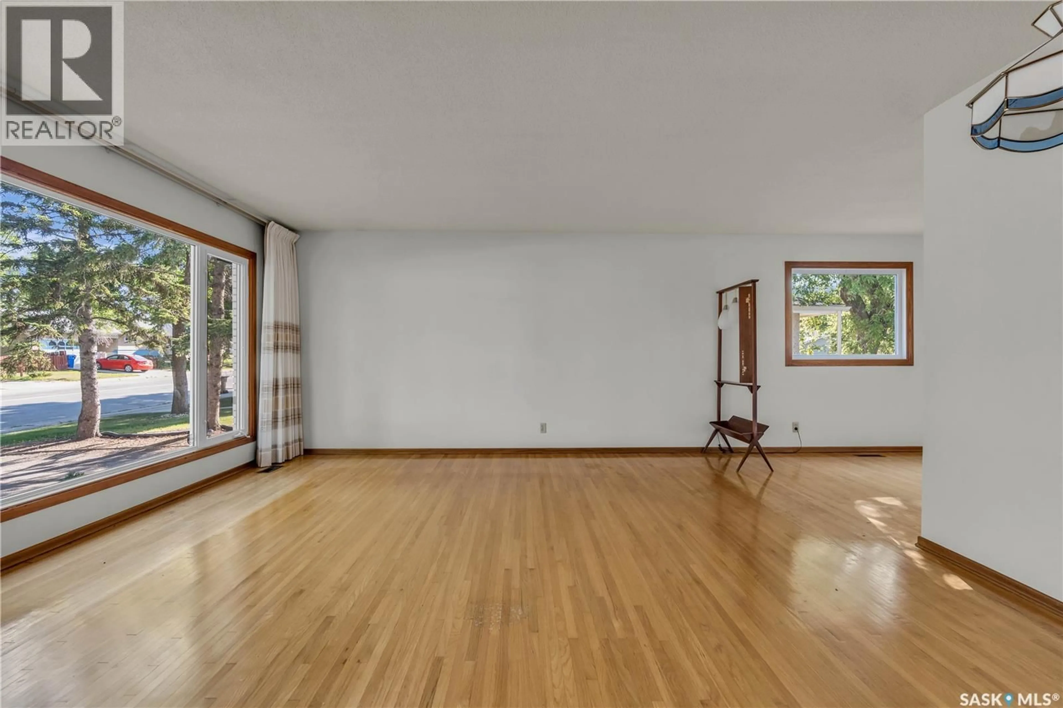5011 7TH AVENUE, Regina, Saskatchewan S4R0K5
Contact us about this property
Highlights
Estimated valueThis is the price Wahi expects this property to sell for.
The calculation is powered by our Instant Home Value Estimate, which uses current market and property price trends to estimate your home’s value with a 90% accuracy rate.Not available
Price/Sqft$251/sqft
Monthly cost
Open Calculator
Description
Welcome to this lovely 4 bedroom, 3 bathroom bungalow showcasing 1,151 sq ft located at 5011 7th Ave N. in Normanview. Proudly owned by the original owners since its construction in 1967, & situated on a generous 6,953 sq ft lot, this move-in ready home offers comfort, space, & so much practicality in a very family-friendly neighborhood! Main floor features gorgeous hardwood floors, it is bright & spacious with a large picture window for abundant natural light to light up the areas! The generous-sized living room with solid built-in cabinetry is bringing back the mid-modern characteristics into the new era of living. The dining room is adjacent & lends directly into the kitchen with all appliances included, ample cabinetry, & plenty of counter space! Three well-sized bedrooms with the primary bedroom offering a 2 pc ensuite is a bonus for sure. Completing the main floor is a full bath, & plenty of storage. Heading downstairs, the large recreation room is perfect for entertaining or relaxing. The 4th bedroom & 3rd bathroom is convenient & a great use of space. A combined laundry/utility room & large storage area complete the basement area. A back entrance leads to the huge yard & detached double garage. The expansive lot is truly impressive. The home located at 5011 7th Ave. N. is a prime location near schools, shopping, & parks. Whether you're a growing family or an investor, this home is a must-see! Immediate possession is available. So many upgrades: windows, furnace, doors, and more! (Bedroom window in BASEMENT will not meet current egress standards). As per the Seller’s direction, all offers will be presented on 10/08/2025 3:30PM. (id:39198)
Property Details
Interior
Features
Main level Floor
Foyer
6.6 x 3Living room
14.9 x 16Kitchen
12.2 x 12.1Dining room
8.8 x 8.7Property History
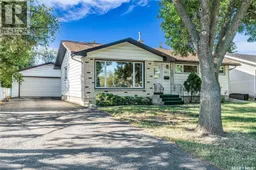 47
47
