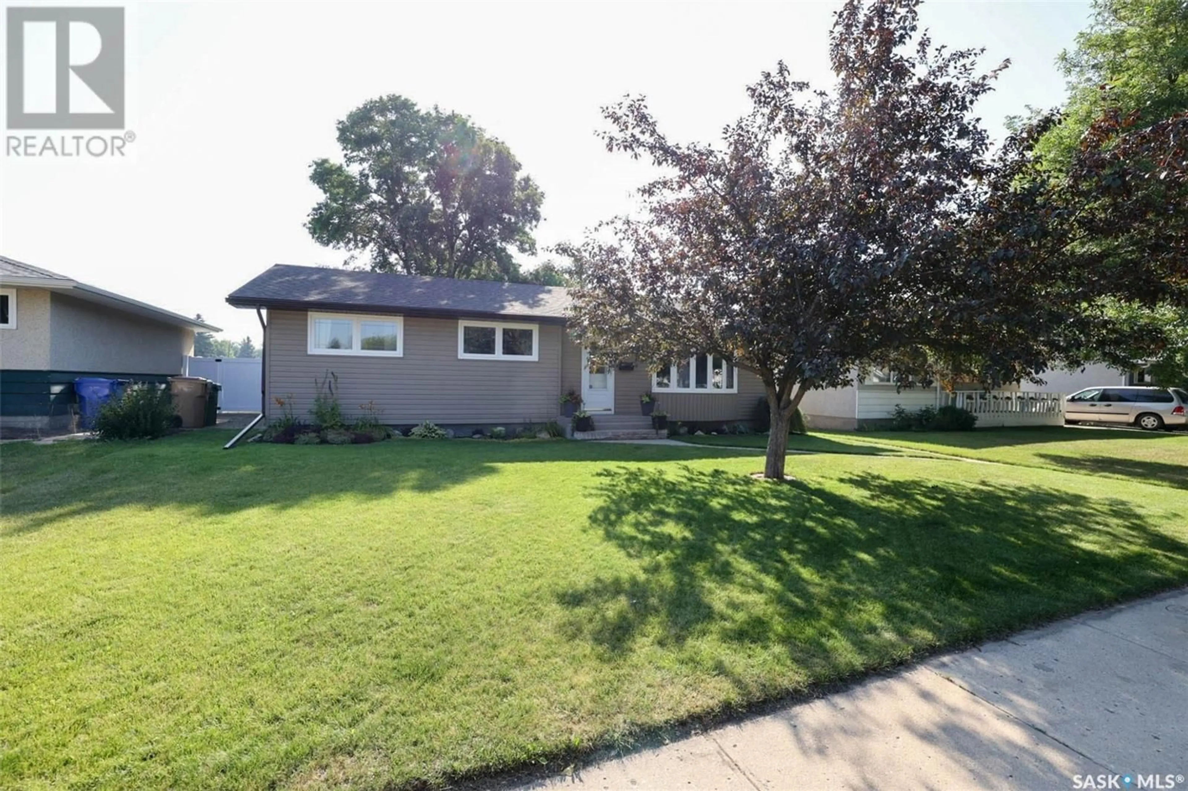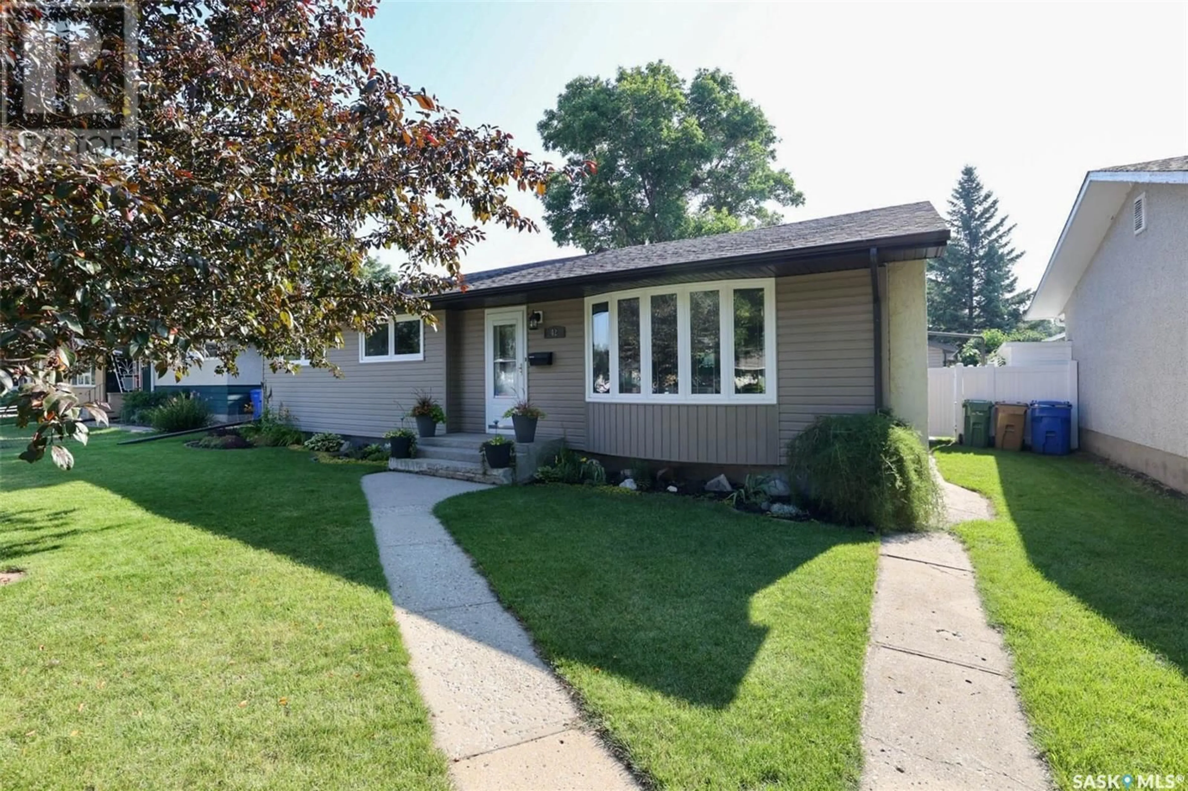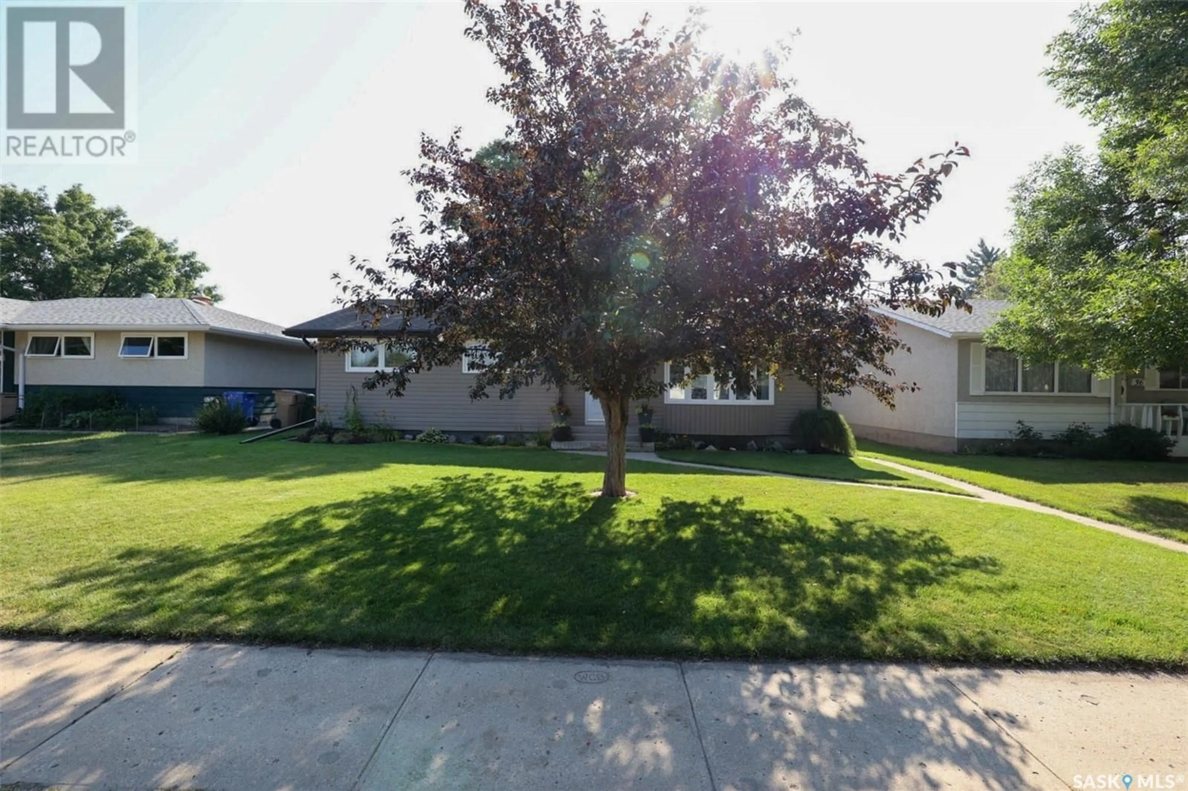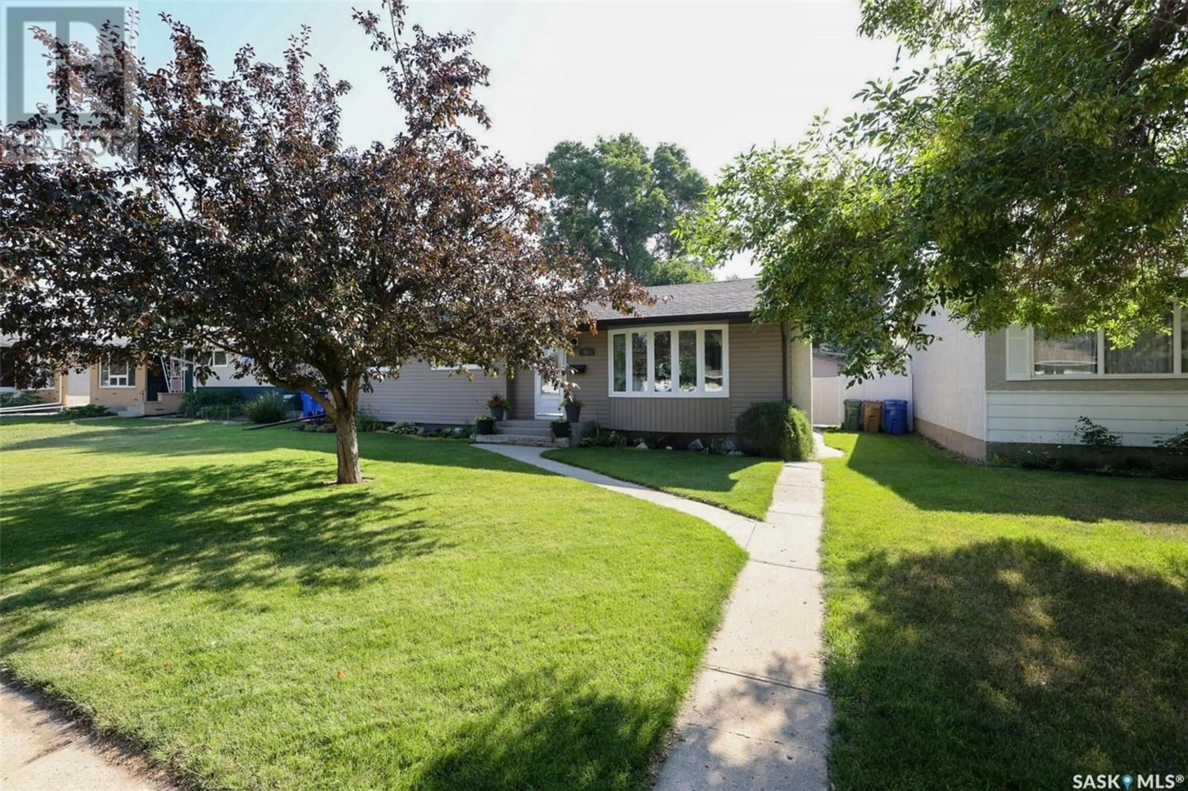42 HANLEY CRESCENT, Regina, Saskatchewan S4R5A7
Contact us about this property
Highlights
Estimated valueThis is the price Wahi expects this property to sell for.
The calculation is powered by our Instant Home Value Estimate, which uses current market and property price trends to estimate your home’s value with a 90% accuracy rate.Not available
Price/Sqft$312/sqft
Monthly cost
Open Calculator
Description
Welcome to this beautifully updated 3 bedroom, 3 bathroom bungalow located in the sought-after neighbourhood of Normanview. This well-maintained home features an updated kitchen with ample cabinet space, modern finishes, undercounter lighting nice sized island and a sink that overlooks the backyard—perfect for keeping an eye on the kids or enjoying the view. The adjoining dining area is a generous size and includes charming corner cabinets for added character and storage. The spacious living room, dining area, hallway, and primary bedroom all feature gleaming hardwood floors that add warmth and elegance. The main floor bathroom has been beautifully renovated with classic subway tile, a built-in niche, and tile flooring. The primary bedroom includes dual access to a convenient 2-piece ensuite, offering privacy and functionality. Downstairs, the basement is fully finished and ideal for entertaining, with a large rec room, wet bar with custom designed backsplash, and an additional 2-piece bathroom. There's also ample storage and space for a home gym, games room, or guest area. Outside, enjoy a fully fenced yard, a double detached garage, and a great location close to schools, parks, and shopping. This move-in ready home is the perfect mix of style, comfort, and practicality. Upgrades to this property include:2017: fixed underground sprinklers. 2018; closet, bathroom and laundry room doors, washer and shingles. Man door into garage. 2019; built and installed wet bar in basement, insulated interior walls. 2020; redid backyard patio, built the deck, new side fence on the south side between house and garage/gate. 2022; carpet in bedrooms, water heater rental. 2023; main bath fully renovated, eaves and downspouts on the house, siding, soffit, facia and window on garage. 2024; rear storm door, water softner rental. 2025; dishwasher.... As per the Seller’s direction, all offers will be presented on 2025-08-06 at 8:00 PM (id:39198)
Property Details
Interior
Features
Main level Floor
Living room
16.4 x 12.1Kitchen
11.4 x 12.1Dining room
8.11 x 12.11Bedroom
9.5 x 10.5Property History
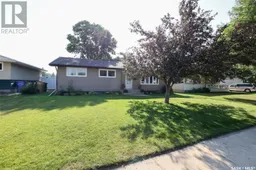 42
42
