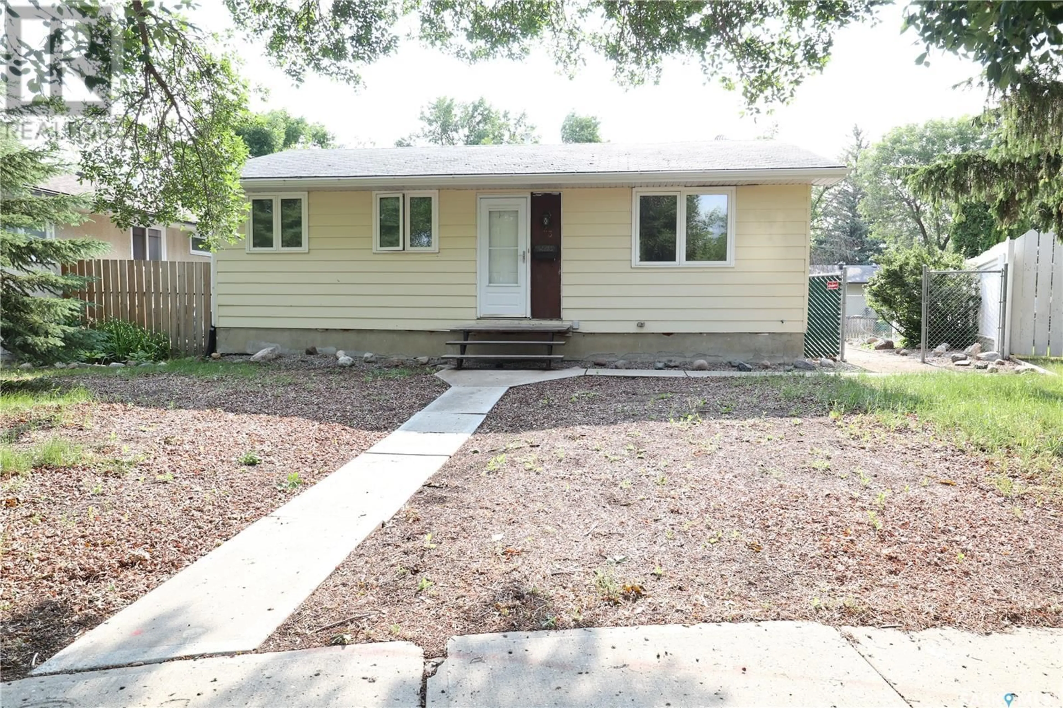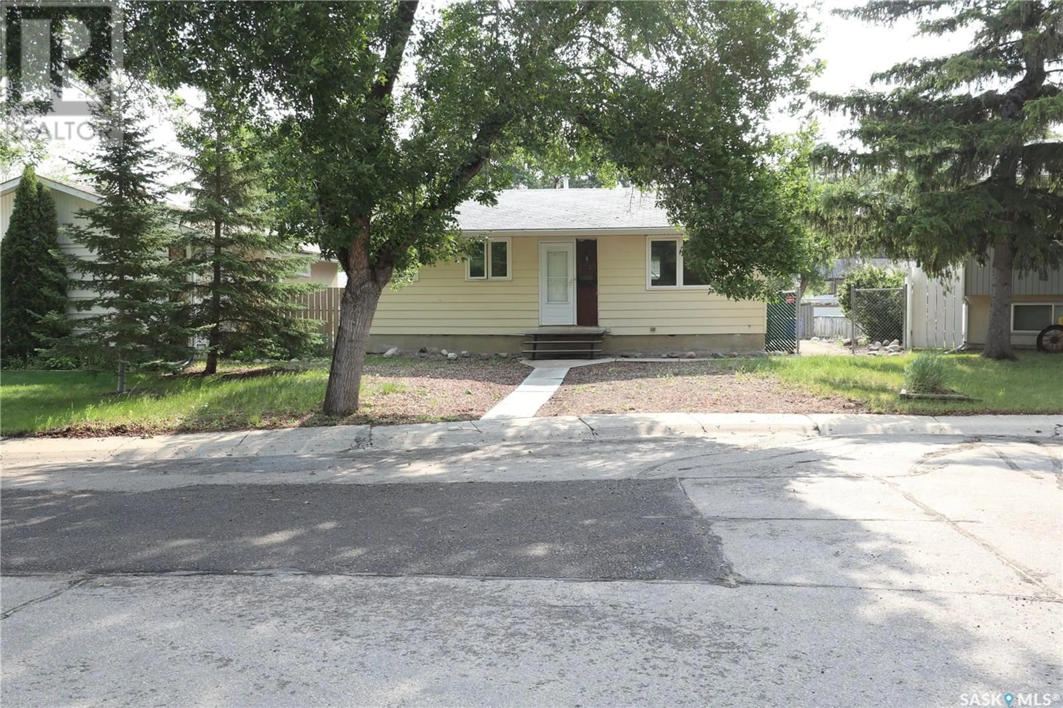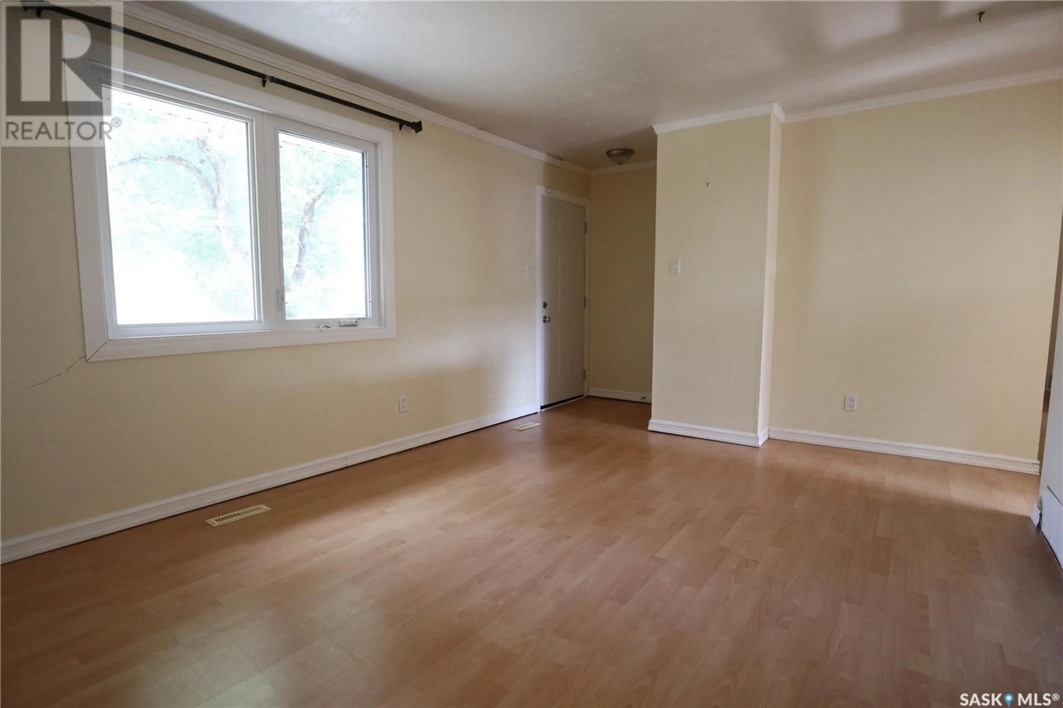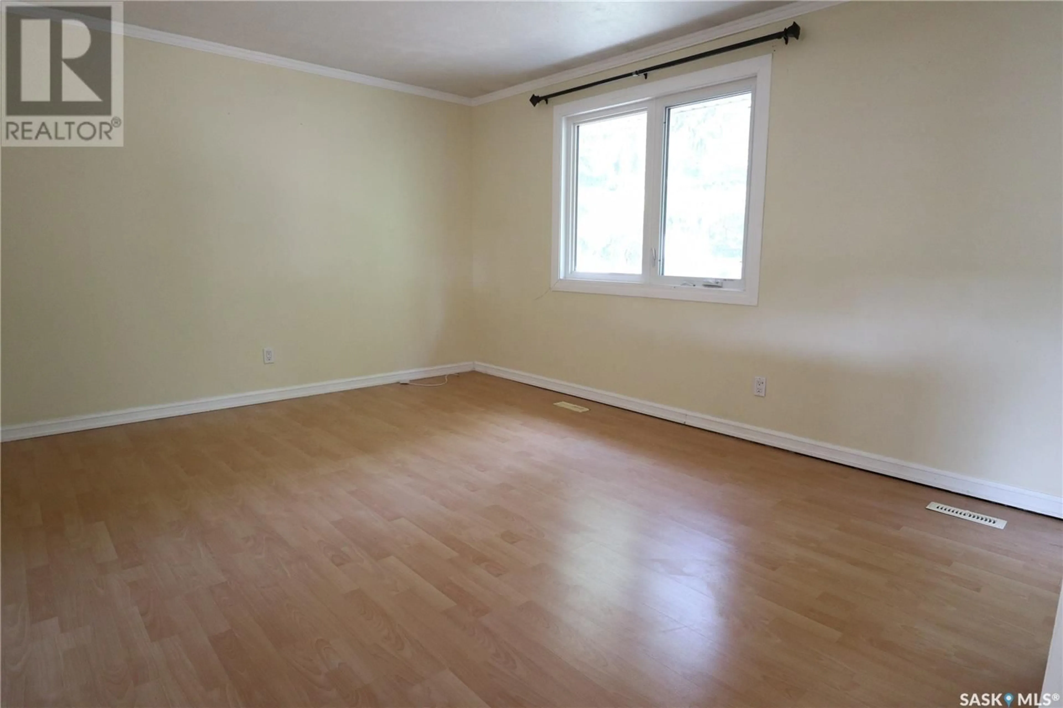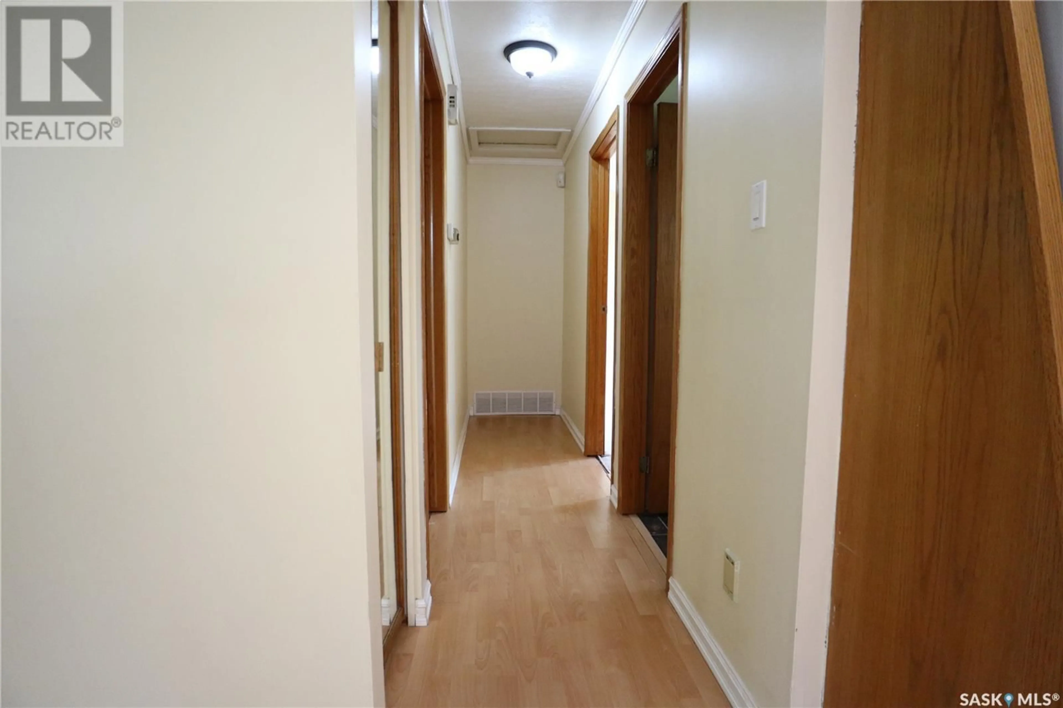23 OSBORNE CRESCENT, Regina, Saskatchewan S4R5J2
Contact us about this property
Highlights
Estimated valueThis is the price Wahi expects this property to sell for.
The calculation is powered by our Instant Home Value Estimate, which uses current market and property price trends to estimate your home’s value with a 90% accuracy rate.Not available
Price/Sqft$275/sqft
Monthly cost
Open Calculator
Description
Welcome to 23 Osborne Crescent – A Fantastic Opportunity in Regina’s Northwest! We had multiple offers and the accepted offer fell through due to financing and awaits new owners. Located in a quiet, family-friendly neighborhood, this well-maintained bungalow offers a perfect blend of functionality and potential. Originally a 3-bedroom home, the main floor currently features 2 bedrooms, including a generously sized primary that can easily be converted back into two separate rooms to suit your needs. Step into a welcoming main floor featuring a spacious living room, a large kitchen and dining area with a unique sunshine ceiling. The 4-piece main bath completes the upper level. Downstairs, the fully developed basement provides additional living space with newer carpet throughout, a 3-piece bathroom, laundry and storage area. The basement has been professionally braced, giving peace of mind for long-term stability. Additional upgrades include newer triple-pane windows and a replaced sewer line. The fully fenced yard offers plenty of space for outdoor enjoyment, and there's convenient off-street parking with room to build a garage. Whether you're a first-time buyer, downsizing, or looking for a smart investment – this home ready to live in with room to personalize. Don't miss your chance to view this great property! (id:39198)
Property Details
Interior
Features
Main level Floor
Living room
15.4 x 11.7Kitchen/Dining room
11.9 x 12.3Primary Bedroom
15.1 x 11.7Bedroom
12 x 8.1Property History
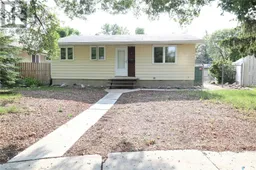 34
34
