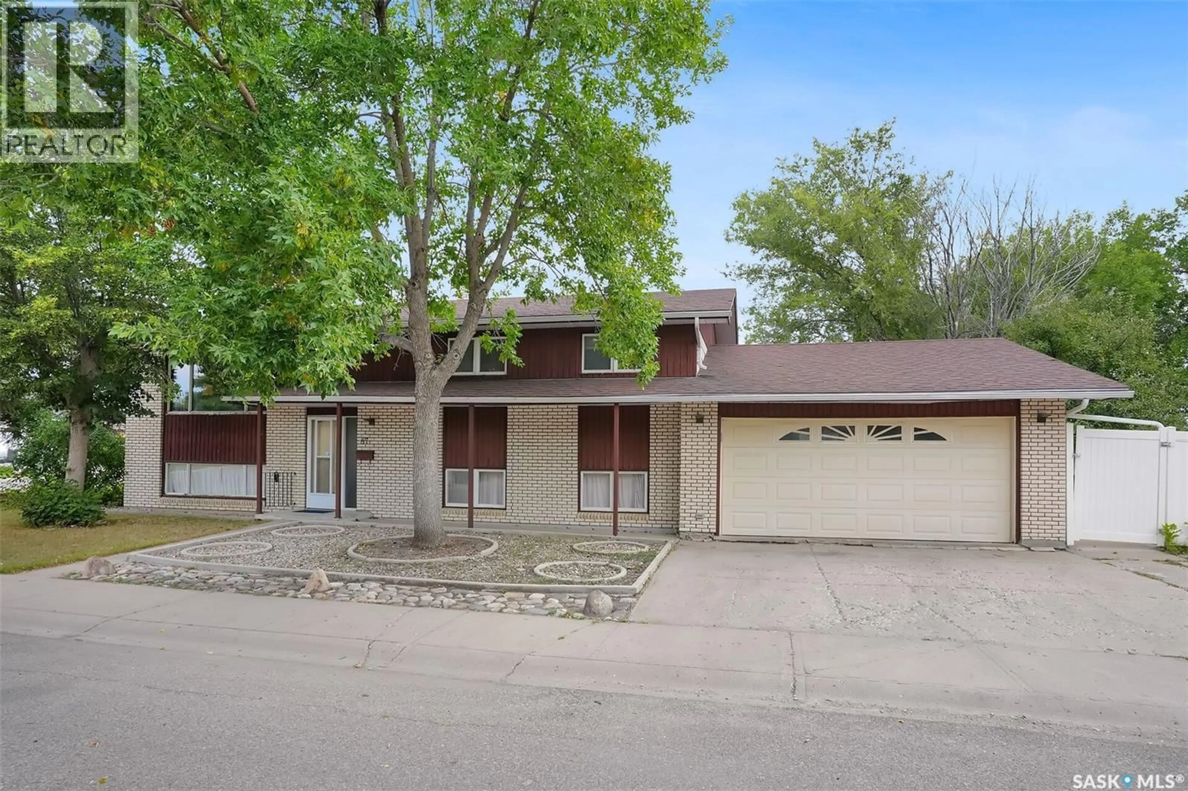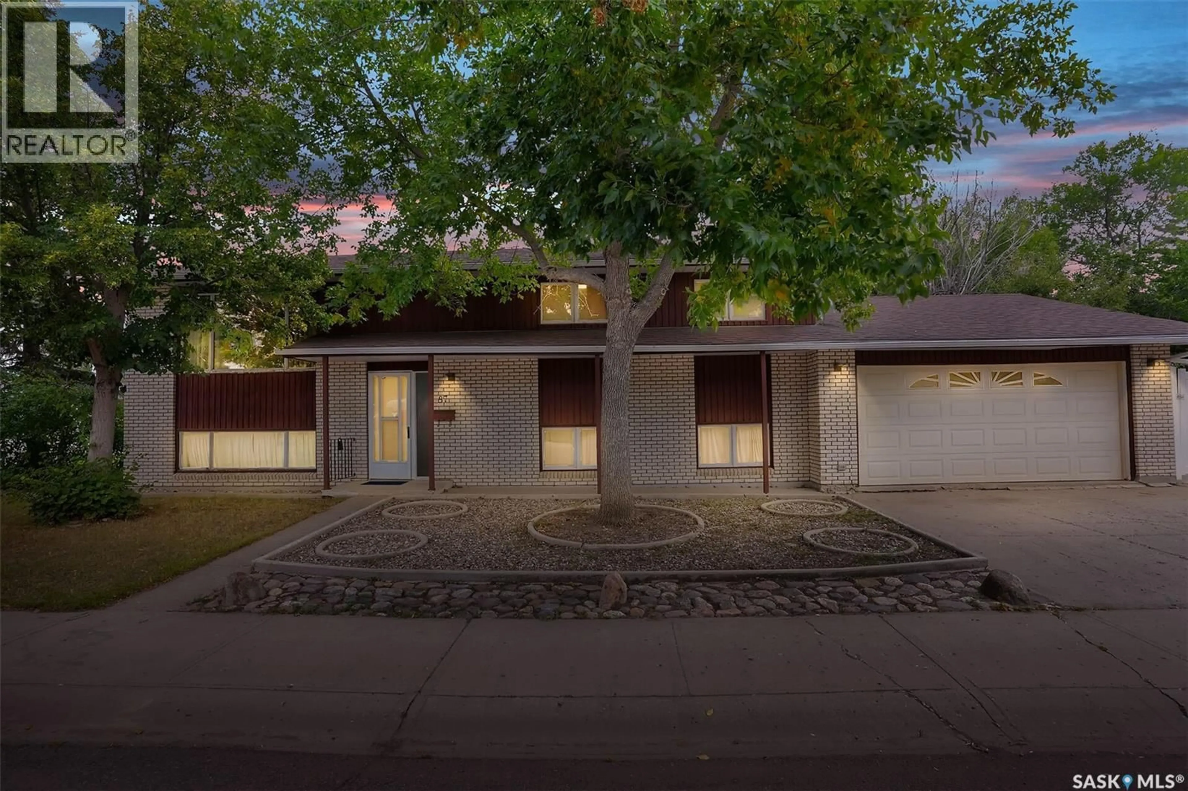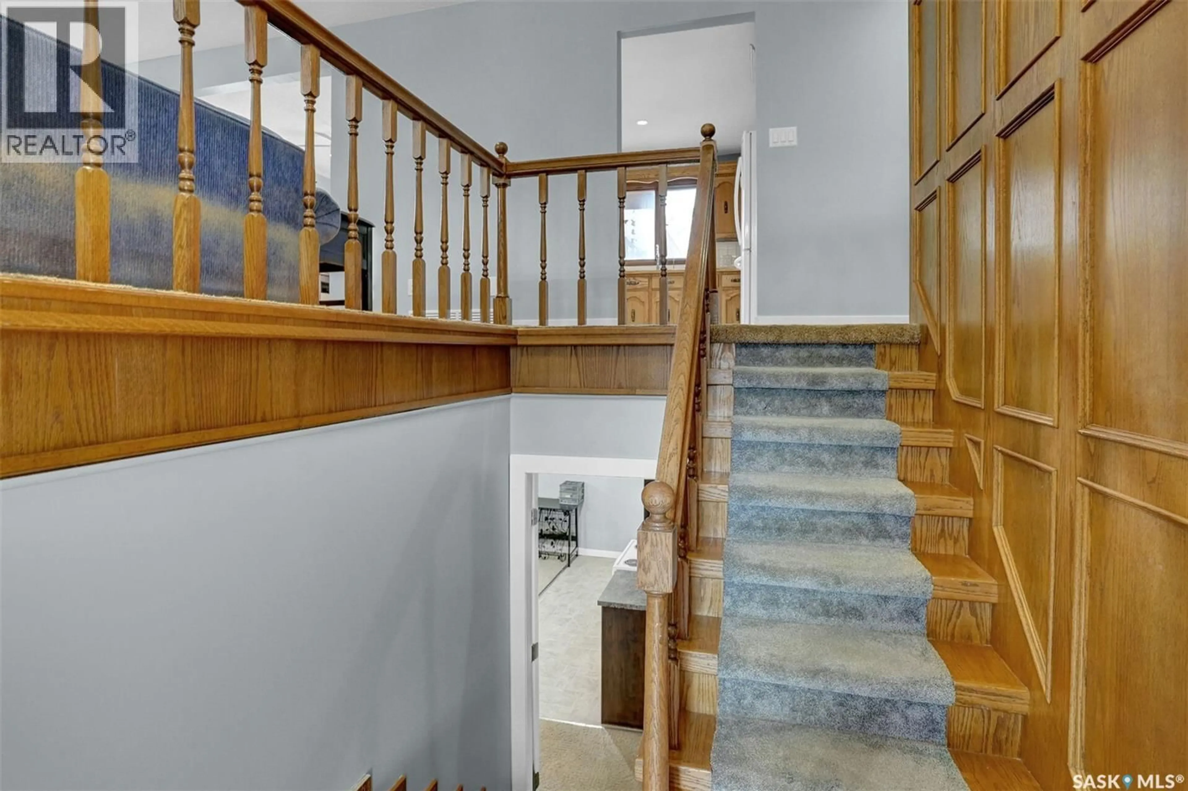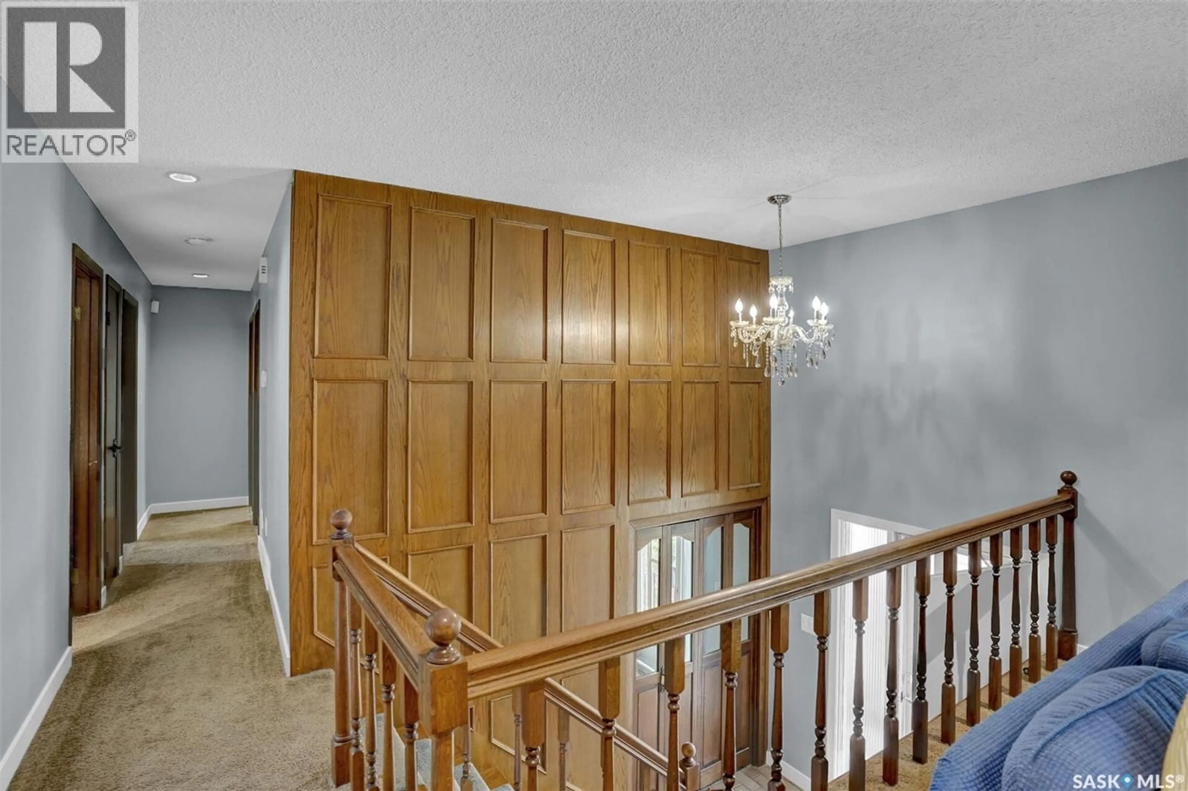87 WILLISTON DRIVE, Regina, Saskatchewan S4X1C3
Contact us about this property
Highlights
Estimated valueThis is the price Wahi expects this property to sell for.
The calculation is powered by our Instant Home Value Estimate, which uses current market and property price trends to estimate your home’s value with a 90% accuracy rate.Not available
Price/Sqft$320/sqft
Monthly cost
Open Calculator
Description
Welcome to 87 Williston Drive in Normanview West, a friendly, family-ready home boasting 5 bedrooms, 3 bathrooms, a large private yard and a double attached garage. This bi-level offers a bright main floor with 3 spacious bedrooms and 2 bathrooms, including a 2-piece ensuite in the master. The basement features a separate, inlaw suite with its own entrance, offering a nice sized living room, 2 bedrooms, a full bathroom, and a kitchen—perfect for guests, extended family, or potential rental income. Situated on a large corner lot the property provides plenty of room for activities. Added features you’ll actually use include a sunroom, a TimberTech deck, a PVC-fenced yard for privacy and pets, and air conditioning for those Saskatchewan summers. Close to all Normanview West amenities—schools, shopping, parks, and easy access to everything you need. This is a solid, well-cared-for family home that balances comfort, practicality, and a touch of fun. Ready to see it in person? Call your agent to schedule a showing today.... As per the Seller’s direction, all offers will be presented on 2025-08-25 at 4:00 PM (id:39198)
Property Details
Interior
Features
Main level Floor
Living room
16.2 x 15.1Kitchen
12.6 x 13.1Dining room
9.1 x 13.1Primary Bedroom
14 x 12Property History
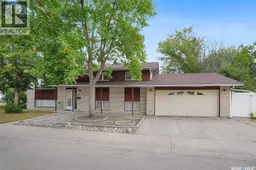 38
38
