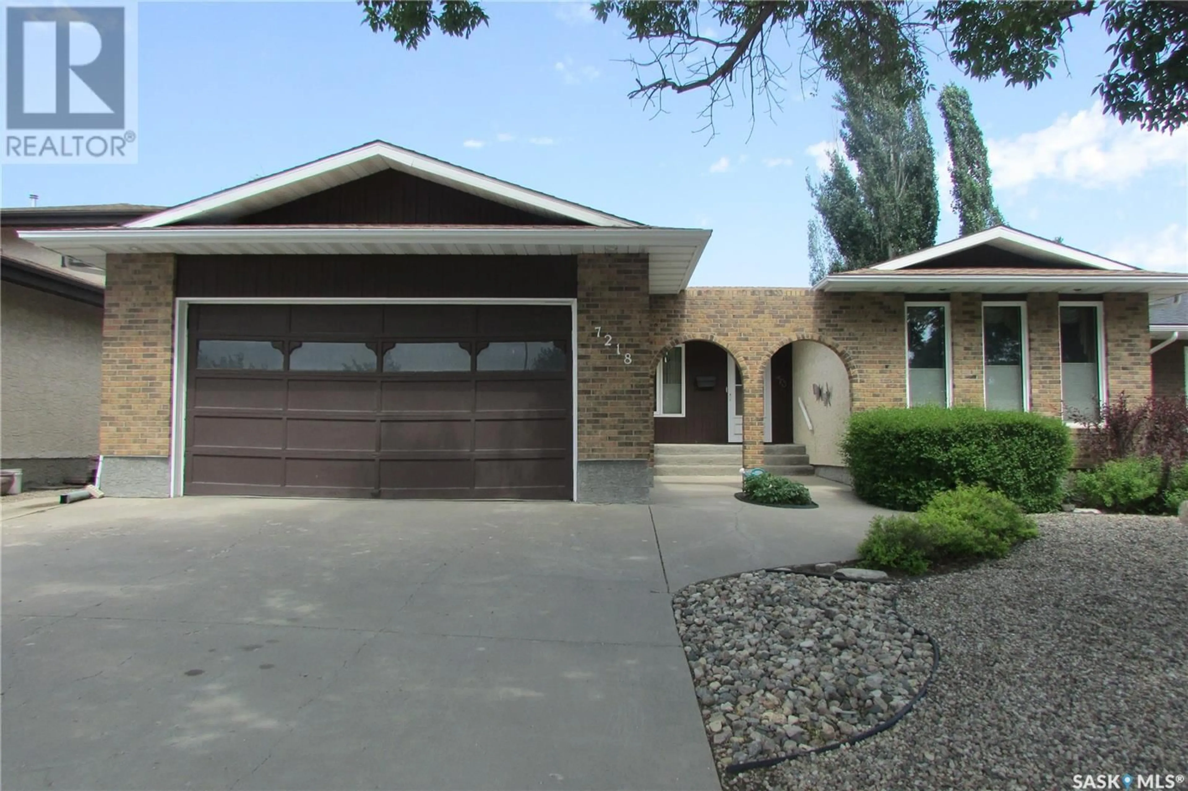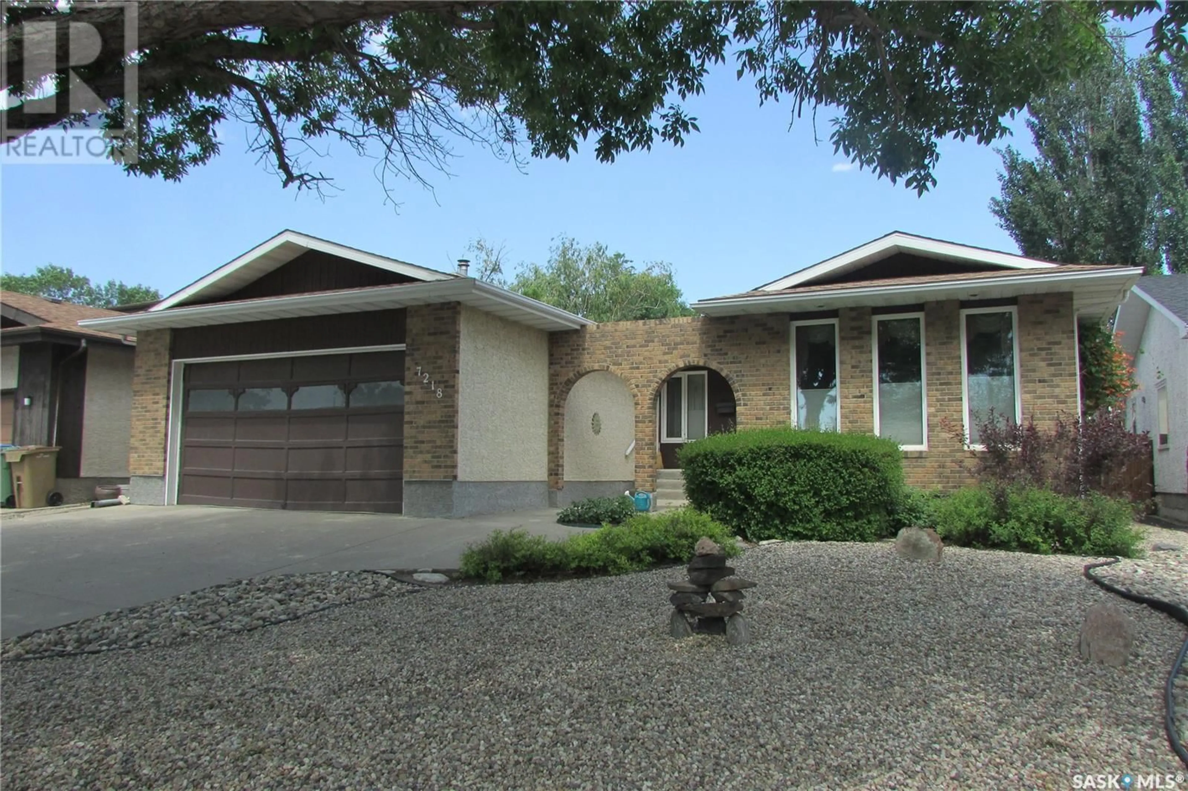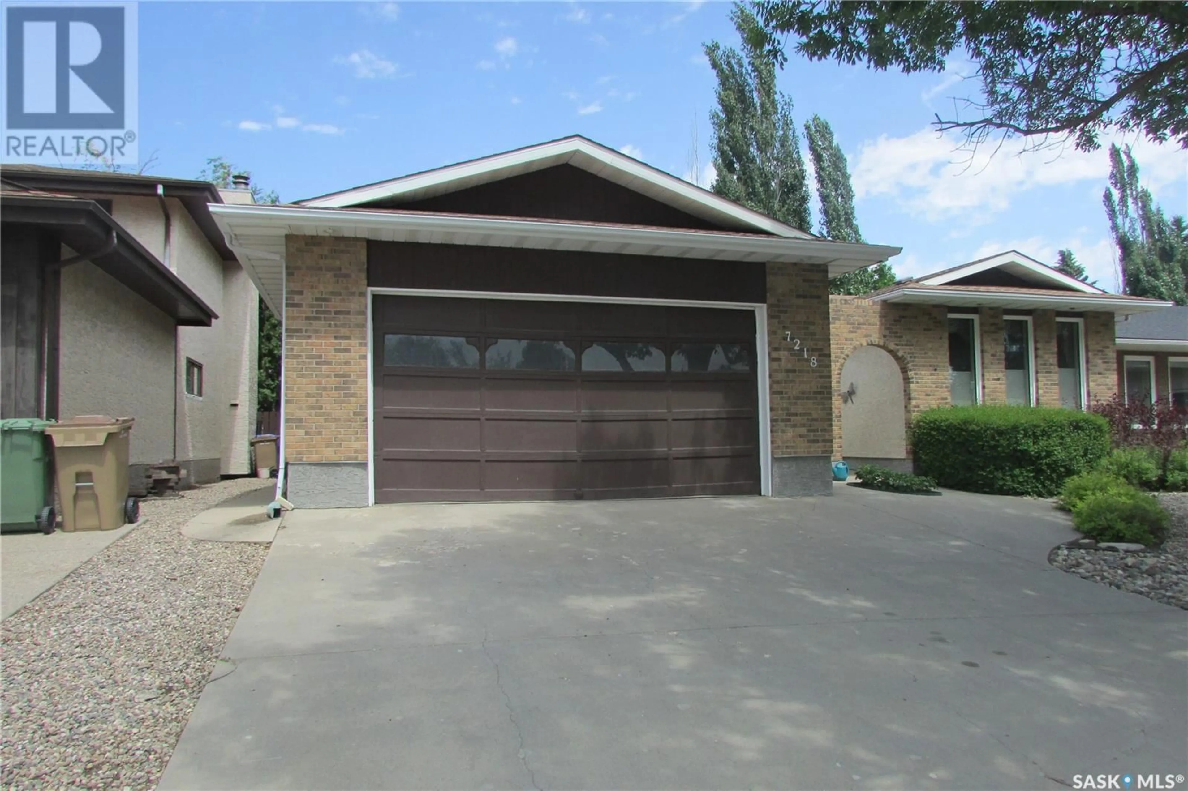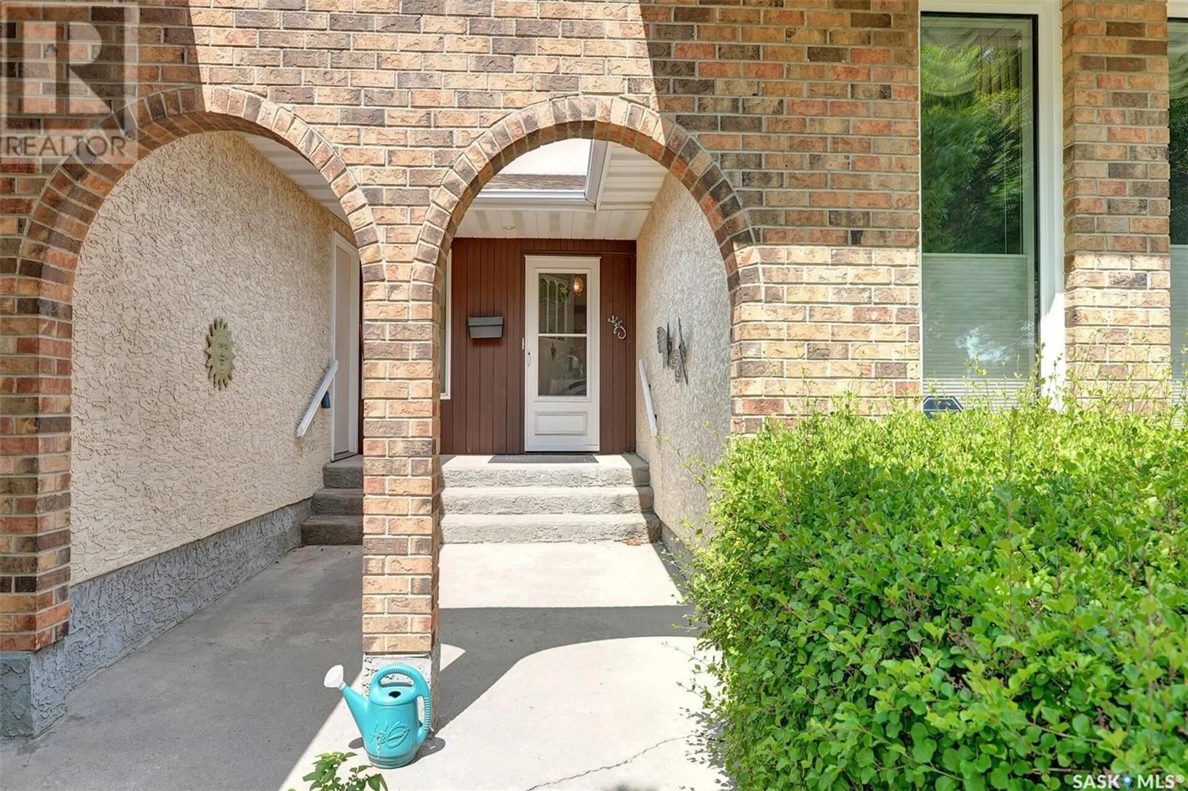7218 SHERWOOD DRIVE, Regina, Saskatchewan S4X2Y3
Contact us about this property
Highlights
Estimated valueThis is the price Wahi expects this property to sell for.
The calculation is powered by our Instant Home Value Estimate, which uses current market and property price trends to estimate your home’s value with a 90% accuracy rate.Not available
Price/Sqft$291/sqft
Monthly cost
Open Calculator
Description
Current owners have enjoyed living here for over 40 years, this spacious home is a very well kept inside and out and ready for next owners. Features include: Good Street appeal, practical floor plan with large street facing living room, formal dining room, large kitchen with loads of cabinets, cozy main floor family room, and handy main floor laundry. Nice size deck off the family room, overlooking the well manicured backyard. Large Primary bedroom with handy 3 pc bath and large closet. Newer flooring in most of the main floor and some windows. well planned and developed basement includes Extra Large rec room with gas fireplace, huge guest room with 3 pc bath(seller states drain in shower not working properly) Good sized office, large utility room and ample of storage space. Double garage which is drywalled. (id:39198)
Property Details
Interior
Features
Main level Floor
Bedroom
10 x 8.94pc Bathroom
3pc Bathroom
Kitchen
15.4 x 12Property History
 50
50




