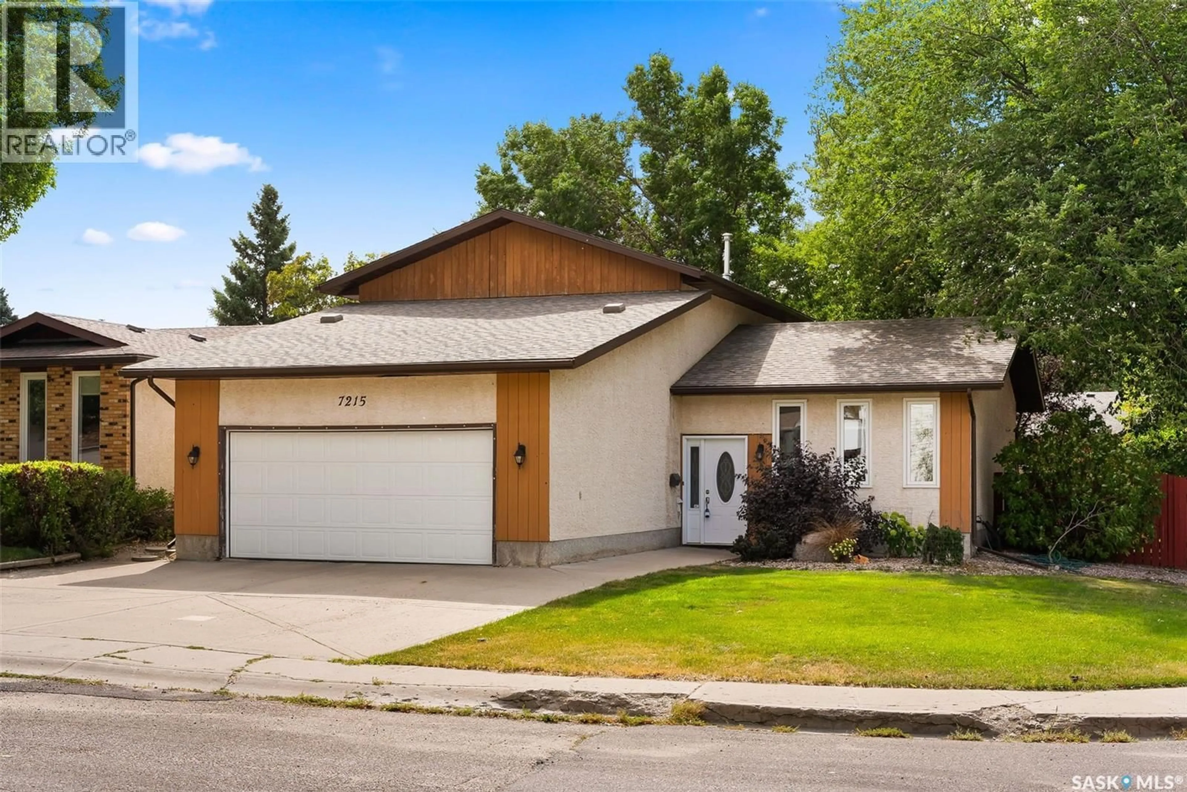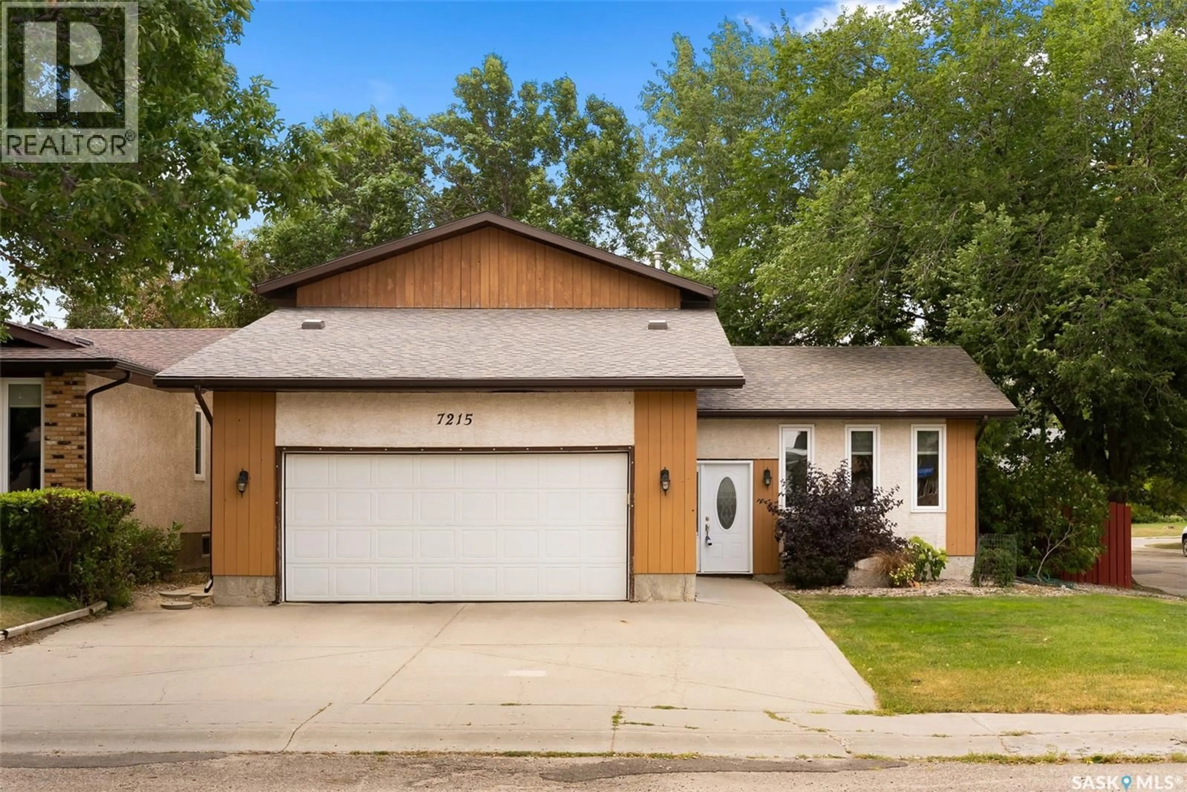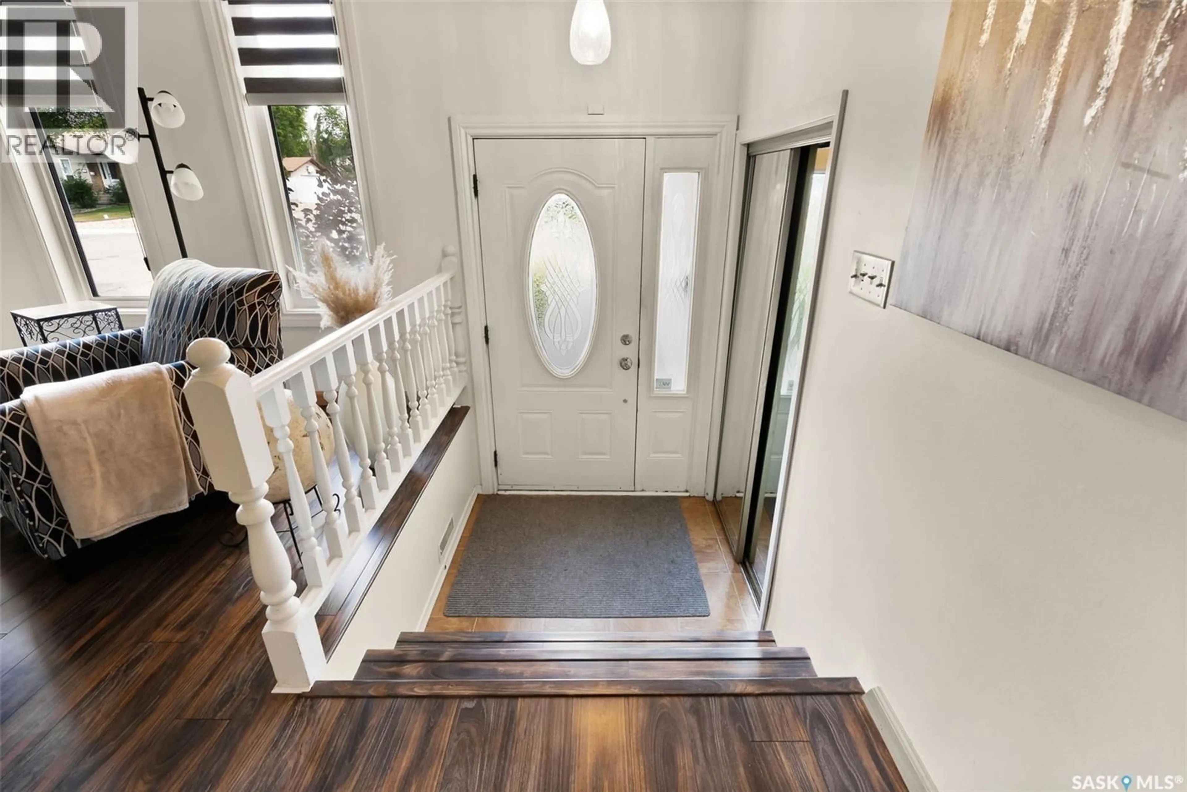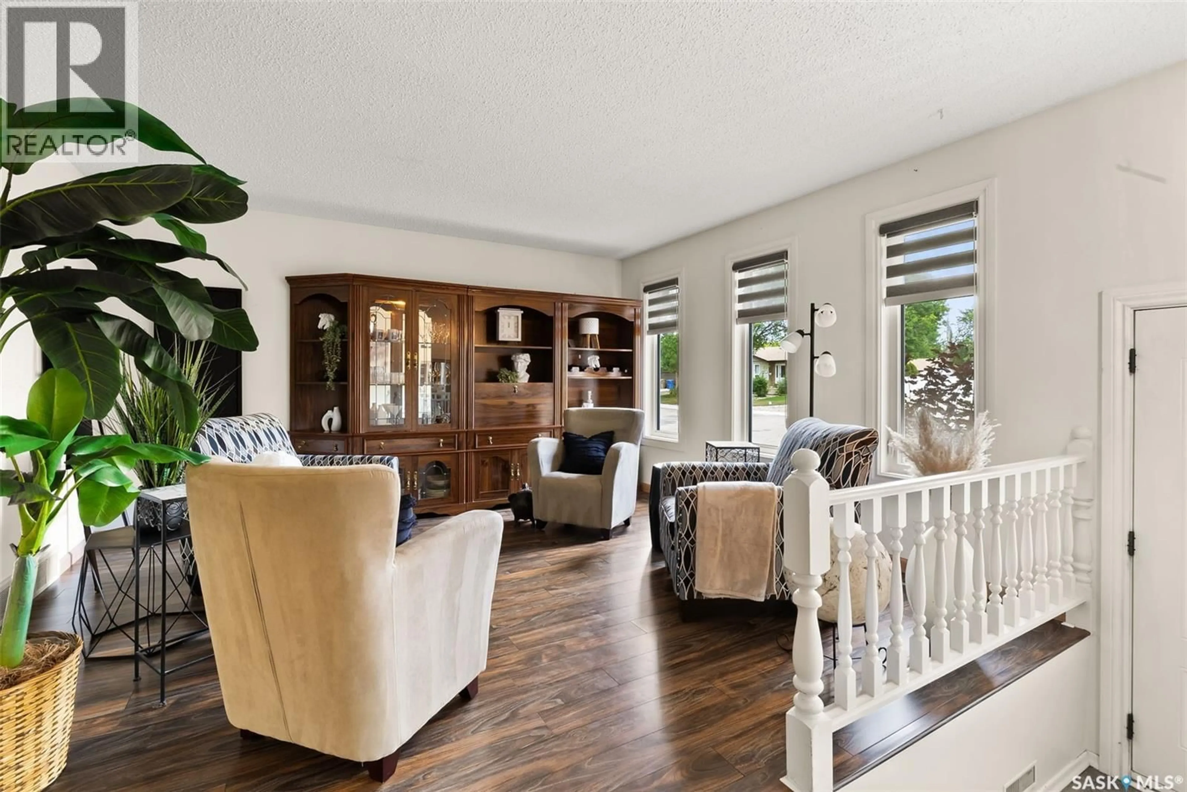7215 CLIPSHAM AVENUE, Regina, Saskatchewan S4X2S9
Contact us about this property
Highlights
Estimated valueThis is the price Wahi expects this property to sell for.
The calculation is powered by our Instant Home Value Estimate, which uses current market and property price trends to estimate your home’s value with a 90% accuracy rate.Not available
Price/Sqft$269/sqft
Monthly cost
Open Calculator
Description
Lovingly maintained by the same family for 42 years, this home radiates pride of ownership and the kind of warmth only time and care can create. Nestled on a private, fenced corner lot in Normanview West makes for an ideal place to plant your roots. Step inside to a bright and inviting front living room featuring updated laminate flooring, blinds and large PVC windows that fill the space with natural light. The heart of the home—the kitchen—was thoughtfully renovated in 2019, offering a fresh, functional design with a movable island perfect for family meals or entertaining friends. Just a few steps down, the cozy sunken living room awaits. Sliding patio doors extend the living space outdoors to a sunny back deck, creating the perfect flow for summer barbecues. Conveniently located off the garage is a 3-piece bath with laundry and 4th bedroom. Upstairs, you’ll find three generous bedrooms and two bathrooms, including a private 2-piece ensuite off the primary suite. Downstairs, the fully finished basement provides a spacious rec room—ideal for family movie nights, a home gym, or a play space for the kids. Two additional rooms offer endless possibilities: whether you need a toy room, hobby space, home office, or craft room, this basement adapts to your lifestyle. From its many thoughtful updates to its enduring character, this home is ready for its next chapter. You’ll enjoy a family-friendly neighborhood close to schools, parks, shopping, and all the essentials that make day-to-day life effortless. Upgrades: Exterior doors (2009), Upstairs carpet (2011), LR windows (2013), Fridge/Stove (2015), PVC windows (2013/2017), blinds and attic insulation (2018), kitchen cupboards, laminate flooring, eavestrough, east fence, dishwasher (2019), washer (2020), west fence (2022), shingles (2022) (id:39198)
Property Details
Interior
Features
Second level Floor
Bedroom
9.5 x 113pc Bathroom
Bedroom
9.1 x 9.5Bedroom
13.2 x 11.9Property History
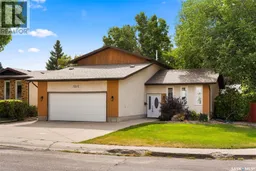 42
42
