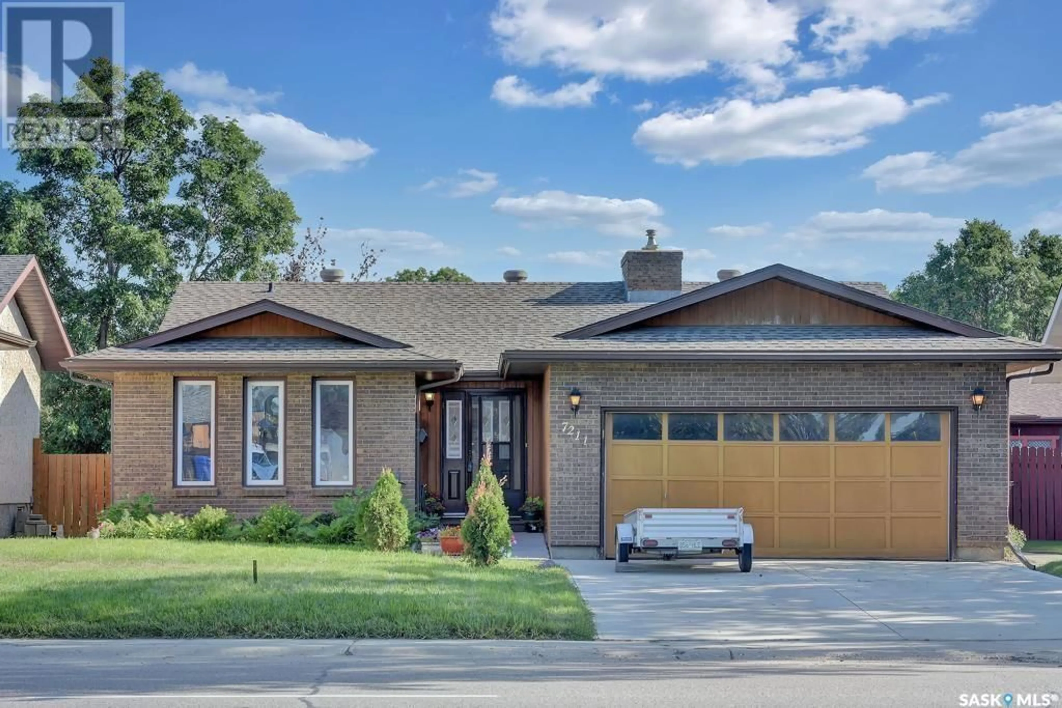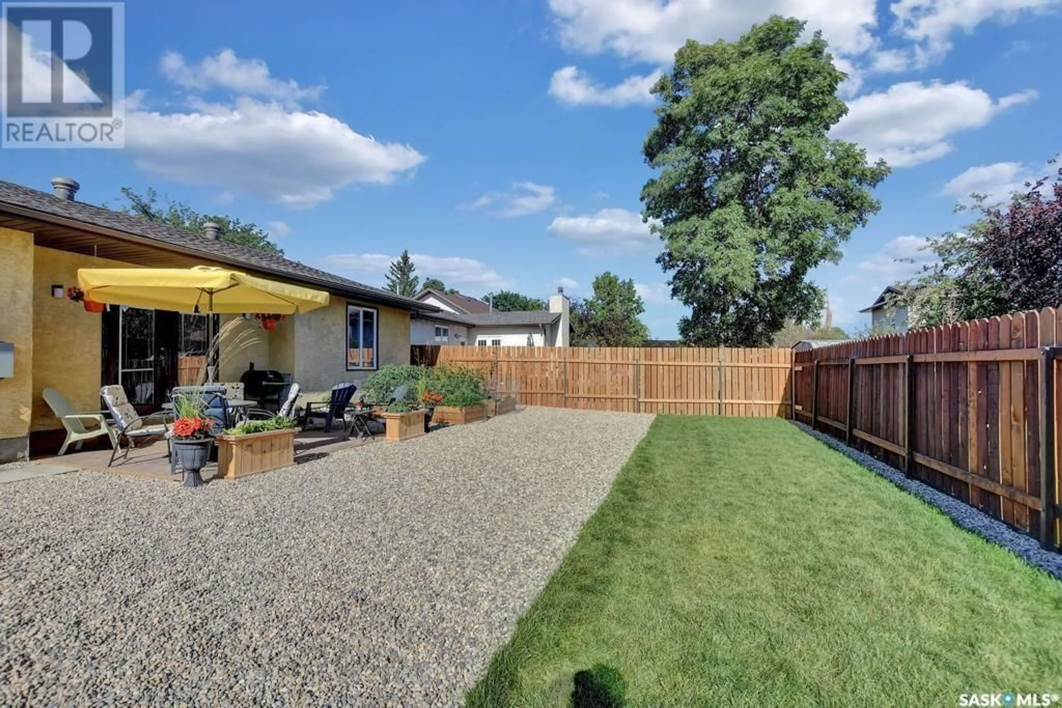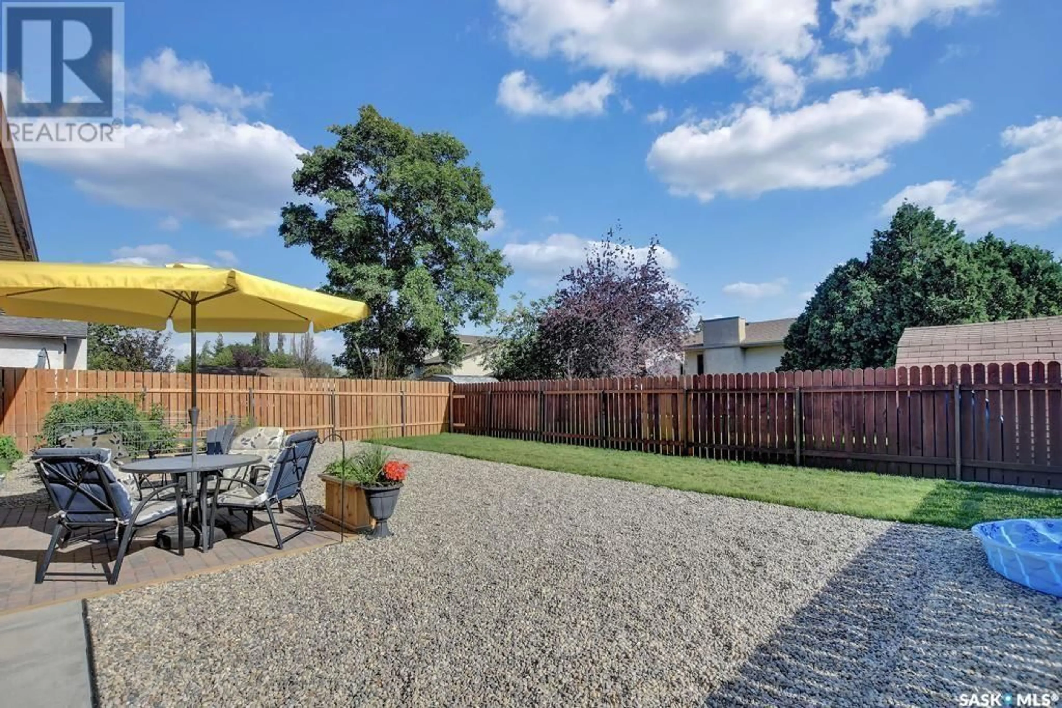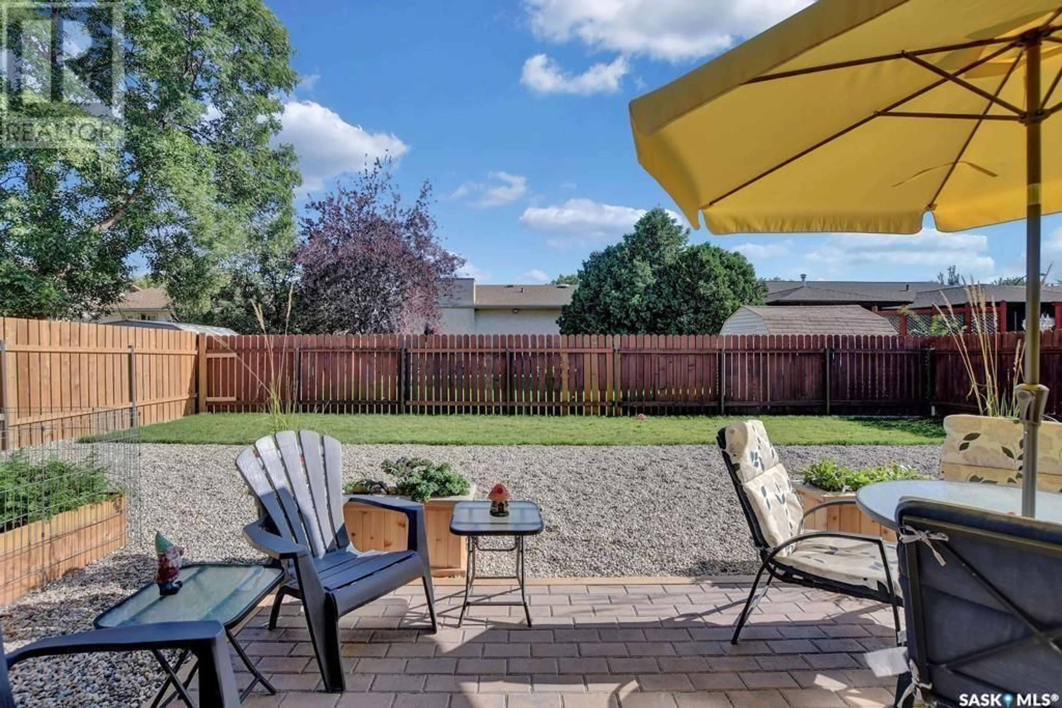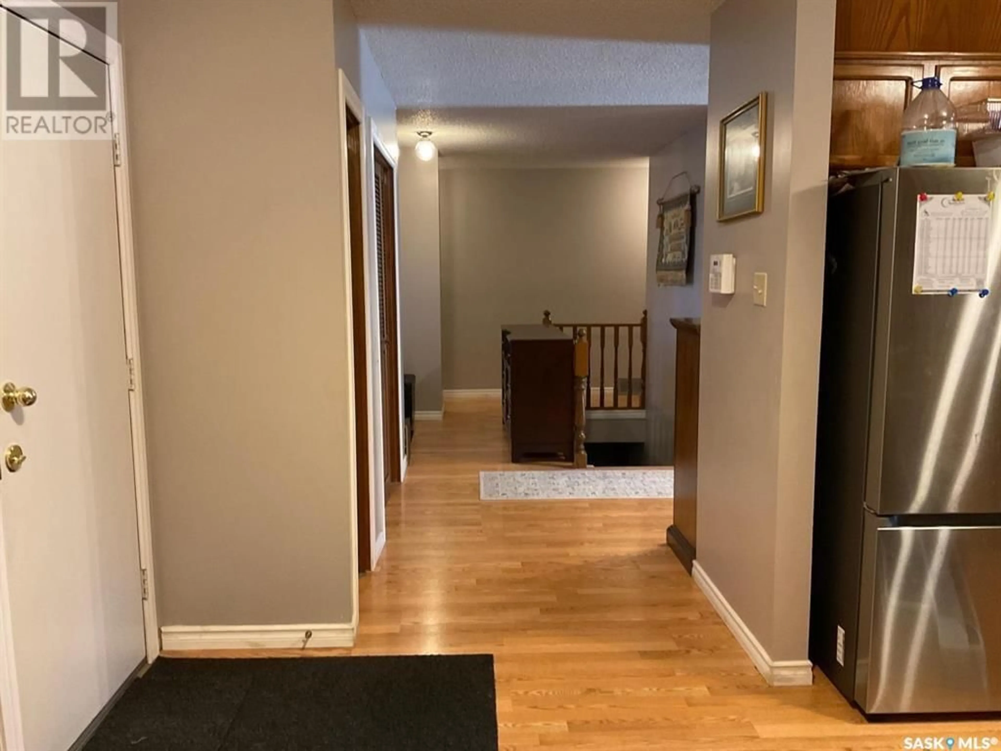7211 SHERWOOD DRIVE, Regina, Saskatchewan S4X2V5
Contact us about this property
Highlights
Estimated ValueThis is the price Wahi expects this property to sell for.
The calculation is powered by our Instant Home Value Estimate, which uses current market and property price trends to estimate your home’s value with a 90% accuracy rate.Not available
Price/Sqft$281/sqft
Est. Mortgage$1,842/mo
Tax Amount (2024)$3,938/yr
Days On Market20 days
Description
Nestled in the desirable Normanview West neighborhood of Regina, this well-maintained 1,500+ sq. ft. bungalow offers the perfect blend of space and comfort. Featuring three generously sized bedrooms, including a primary suite with a half-bath and double closets, this home is designed for functional living. The inviting sunken living room boasts a wood-burning fireplace and garden doors leading to a south-facing deck and fully fenced backyard—ideal for relaxing or entertaining. The spacious island-style kitchen provides ample cabinetry and is complemented by a formal dining area. Recent updates include new flooring in all main-level bedrooms. The basement is insulated and ready for development, with rough-ins for an additional bathroom. A double-attached garage, a double-wide concrete driveway, and proximity to the Joanne Goulet Golf Course add to the home's appeal. Enjoy convenient access to Ring Road and all north-end amenities. Don’t miss this fantastic opportunity!... As per the Seller’s direction, all offers will be presented on 2025-06-04 at 7:00 PM (id:39198)
Property Details
Interior
Features
Main level Floor
Kitchen
11.2 x 8.2Dining room
10.8 x 7.4Family room
14.3 x 13Living room
Property History
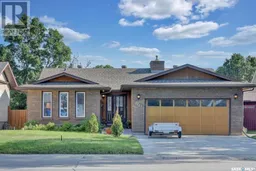 37
37
