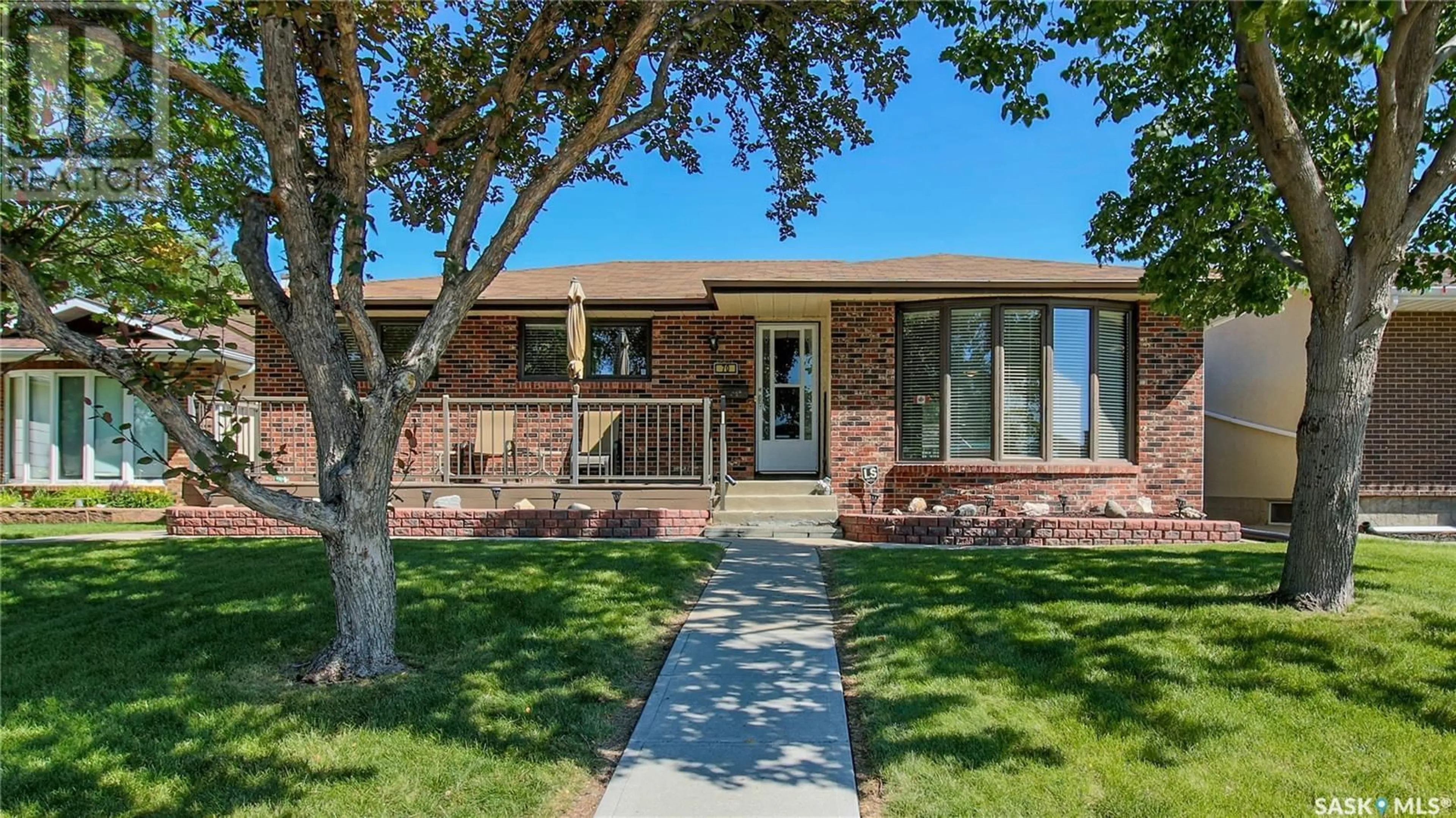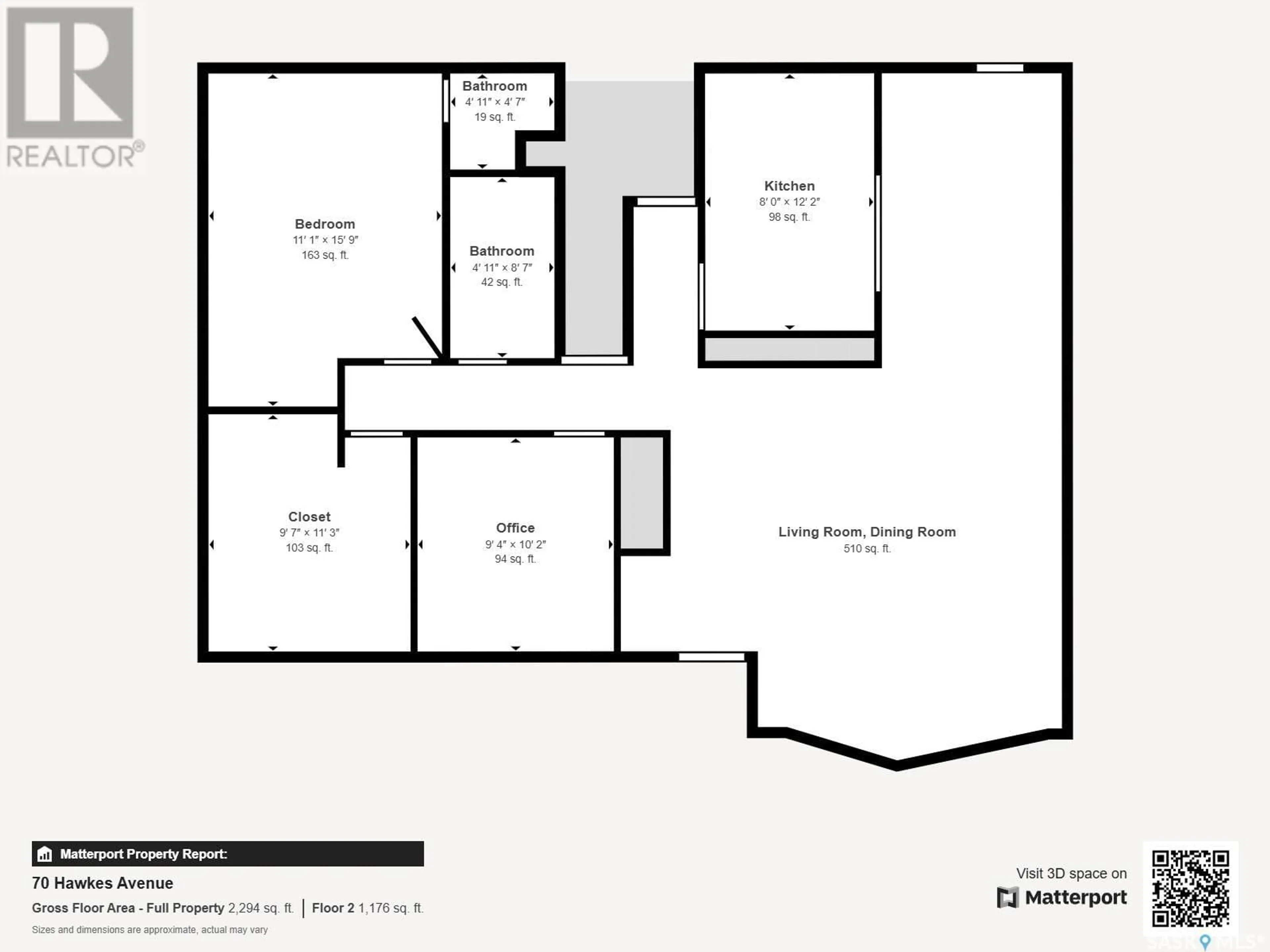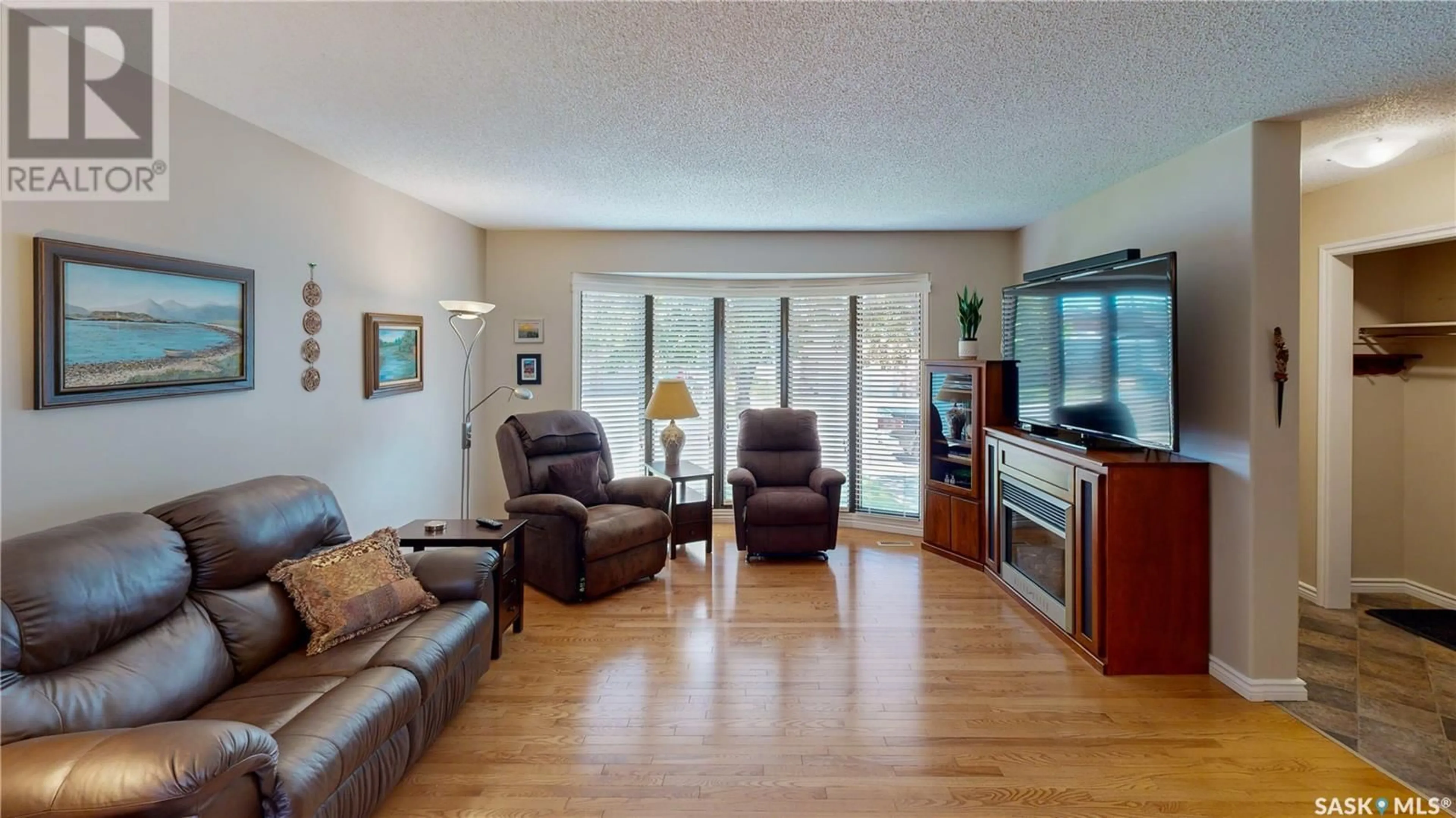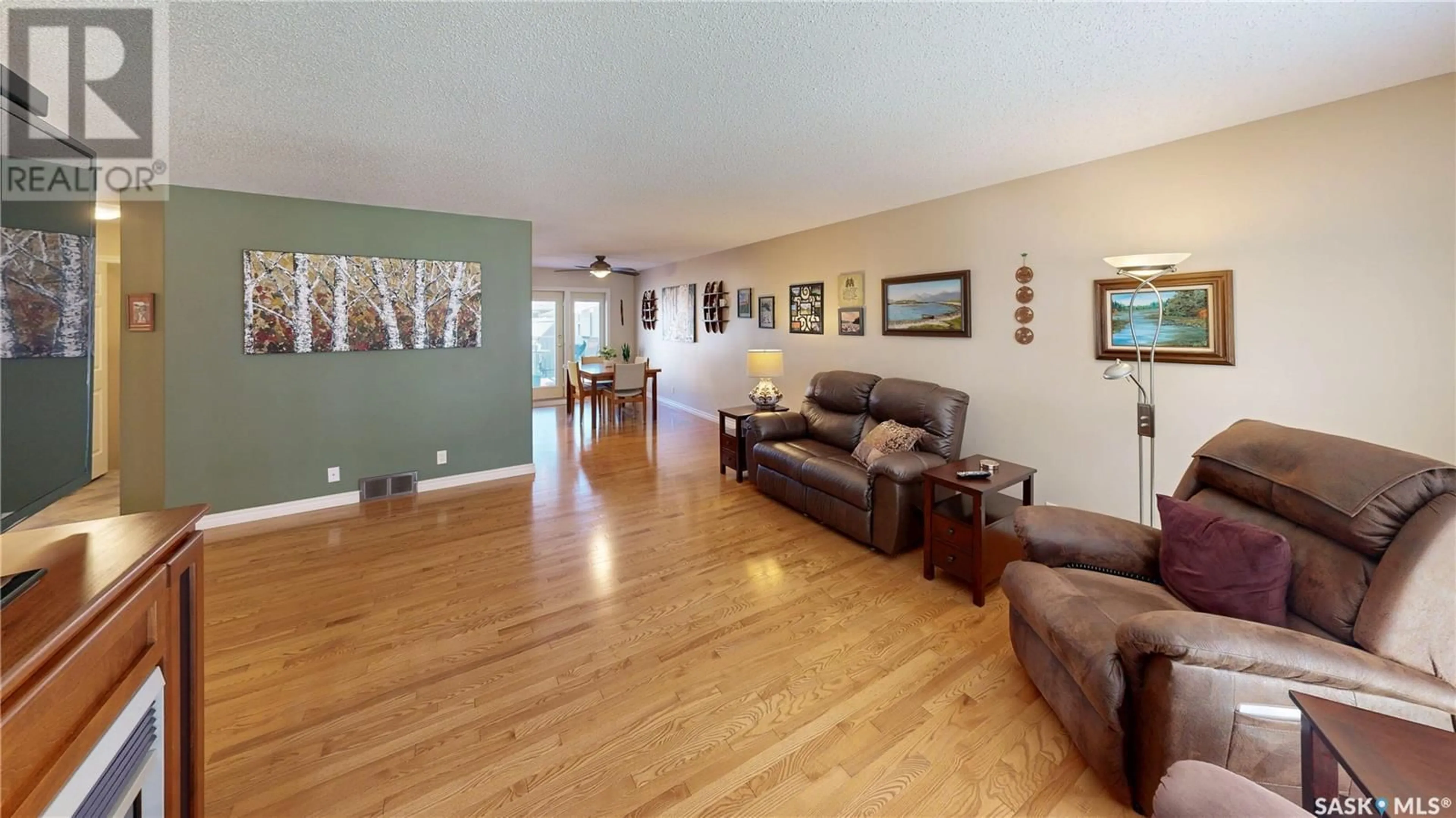70 HAWKES AVENUE, Regina, Saskatchewan S4X1B4
Contact us about this property
Highlights
Estimated valueThis is the price Wahi expects this property to sell for.
The calculation is powered by our Instant Home Value Estimate, which uses current market and property price trends to estimate your home’s value with a 90% accuracy rate.Not available
Price/Sqft$369/sqft
Monthly cost
Open Calculator
Description
Welcome to 70 Hawkes Avenue! This 1977-built bungalow offers 4 bedrooms, 3 bathrooms, and 1219 sq ft of space on a 50 x 100’ lot in Regina’s Normanview West. The front yard features a manicured lawn, mature trees, and a front deck. The fully fenced backyard has vinyl fencing, a large composite deck, and access to the 22 x 32 double detached garage with ample parking and a separate workshop. Inside, the living room has a bright bay window and immaculate hardwood floors, flowing into the dining area. The kitchen includes ample cupboards, granite counters, spice rack pull-out, two lazy susans, pantry, tile backsplash, and stainless steel fridge, cooktop, oven, dishwasher, and microwave hood fan. There are two good-sized bedrooms and a 4-pc bath, plus a primary bedroom with closet space and a 2-pc ensuite. Downstairs features a rec room with LED pot lights and modern laminate. The laundry room has cabinets, drawers, clever storage pull-outs, a folding table, sink, and included front-load Maytag washer/dryer on pedestals. Through here, find the utility room with high-efficiency furnace, electric air filter, purification system, humidifier, central A/C, inline water filter, radon remediation system, and HRV. Another storage space houses the central vac and included upright freezer. A 3-pc bathroom and a basement bedroom (non-egress window) follow, with two additional dens completing the home.... As per the Seller’s direction, all offers will be presented on 2025-07-14 at 6:00 PM (id:39198)
Property Details
Interior
Features
Main level Floor
Foyer
3.6 x 9.6Living room
17 x 14.4Dining room
14 x 8.4Kitchen
13.6 x 8.4Property History
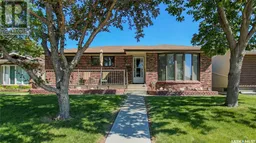 48
48
