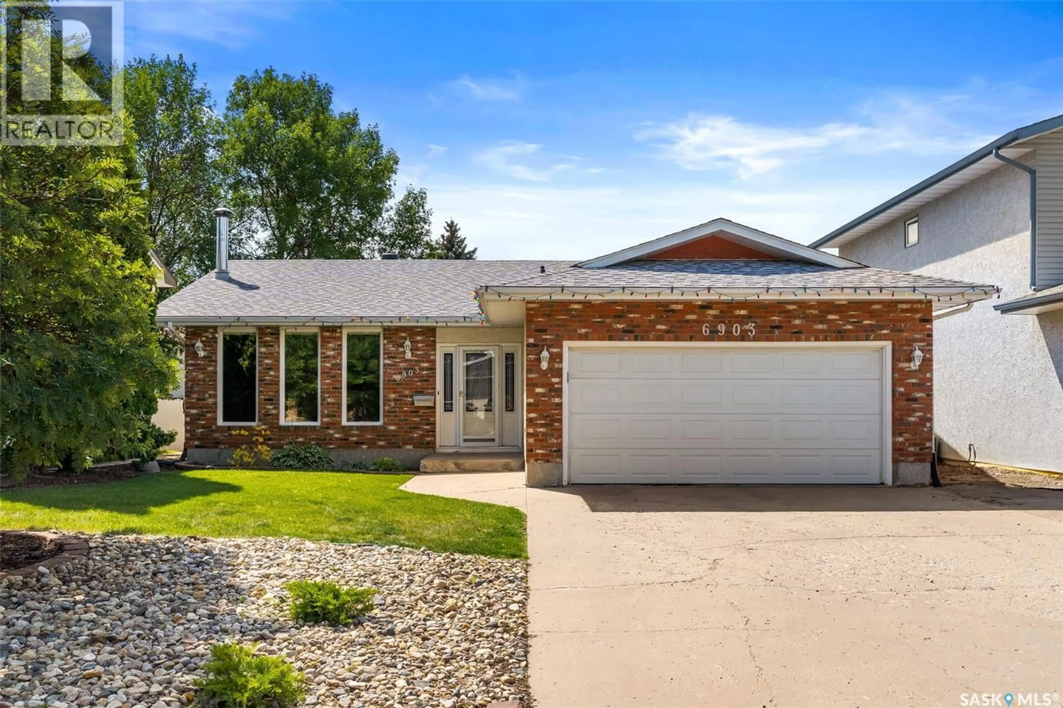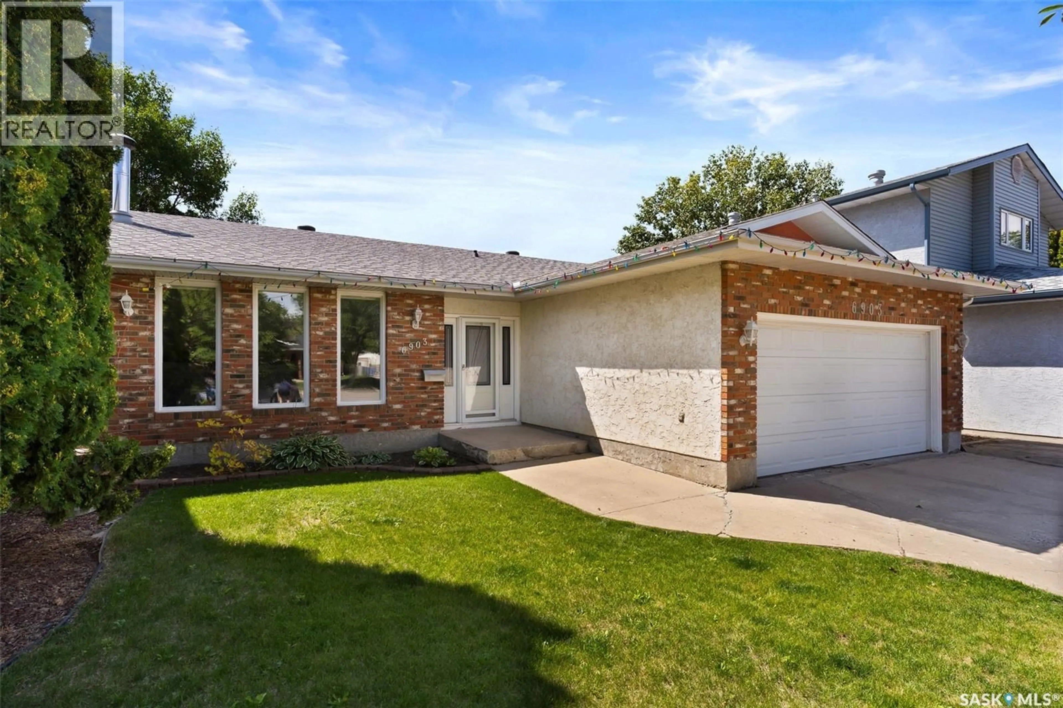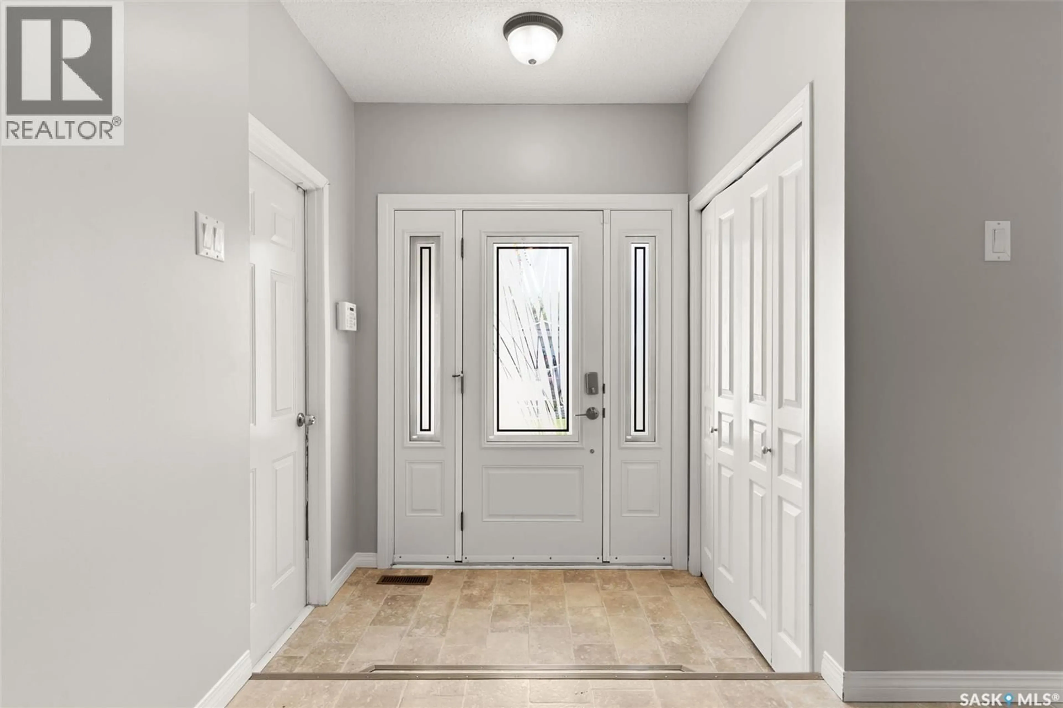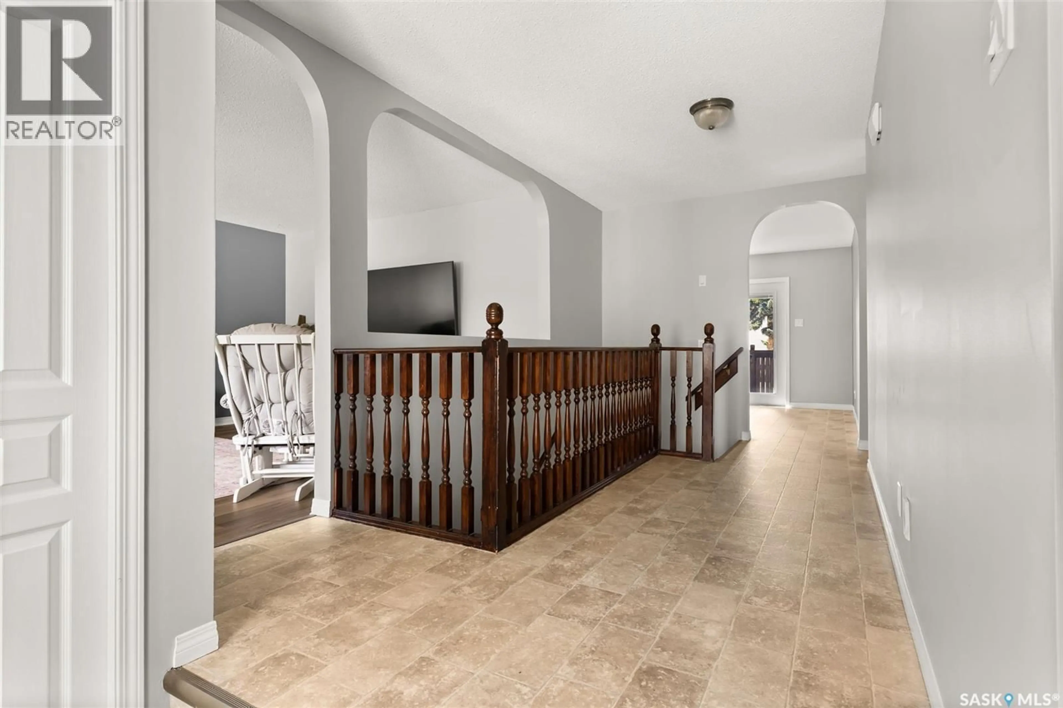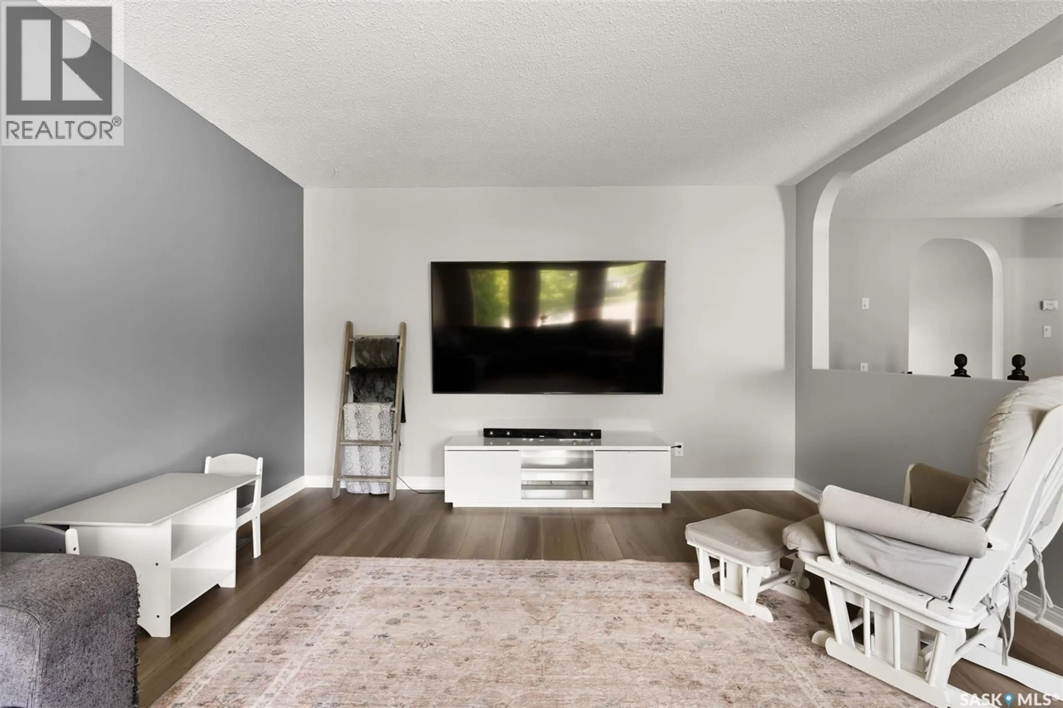6903 SHERWOOD DRIVE, Regina, Saskatchewan S4X1C2
Contact us about this property
Highlights
Estimated valueThis is the price Wahi expects this property to sell for.
The calculation is powered by our Instant Home Value Estimate, which uses current market and property price trends to estimate your home’s value with a 90% accuracy rate.Not available
Price/Sqft$307/sqft
Monthly cost
Open Calculator
Description
This beautifully maintained bungalow offers over 1,300 sq ft of main floor living space, featuring 2 spacious bedrooms (with the potential to easily convert back to 3) and a thoughtful, functional layout throughout. Step inside to a generous front entry with direct access to the double attached garage, leading into a bright and inviting living room filled with natural light and showcasing an open staircase to the fully developed basement. The completely renovated kitchen is a true standout — designed with practicality and style in mind. It boasts high-end appliances, a smart mix of custom drawers and cabinetry, and even a cleverly designed laundry cupboard. Adjacent is the large dining area with a garden door opening to your private, fully fenced backyard, complete with a two-tiered deck, storage shed, perennials, and garden space — perfect for relaxing or entertaining. The primary bedroom is oversized and features a private 2-piece ensuite (a true water closet), while the second bedroom sits beside a full 4-piece main bathroom. Downstairs, the fully developed basement offers even more living space with a large family room anchored by a fireplace, bar area, 4-piece bath, den with closet, cold storage, and plenty of extra storage throughout. This home has been lovingly cared for and thoughtfully updated — truly one of a kind and ready for new owners to move in and make it their own. Don’t miss your chance — schedule your private showing today!... As per the Seller’s direction, all offers will be presented on 2025-08-21 at 7:00 PM (id:39198)
Property Details
Interior
Features
Main level Floor
Living room
12.9 x 17.6Dining room
11.6 x 8.8Kitchen
13 x 14.9Bedroom
11.5 x 12.11Property History
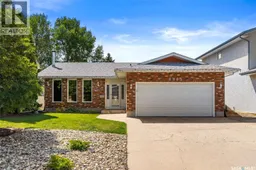 37
37
