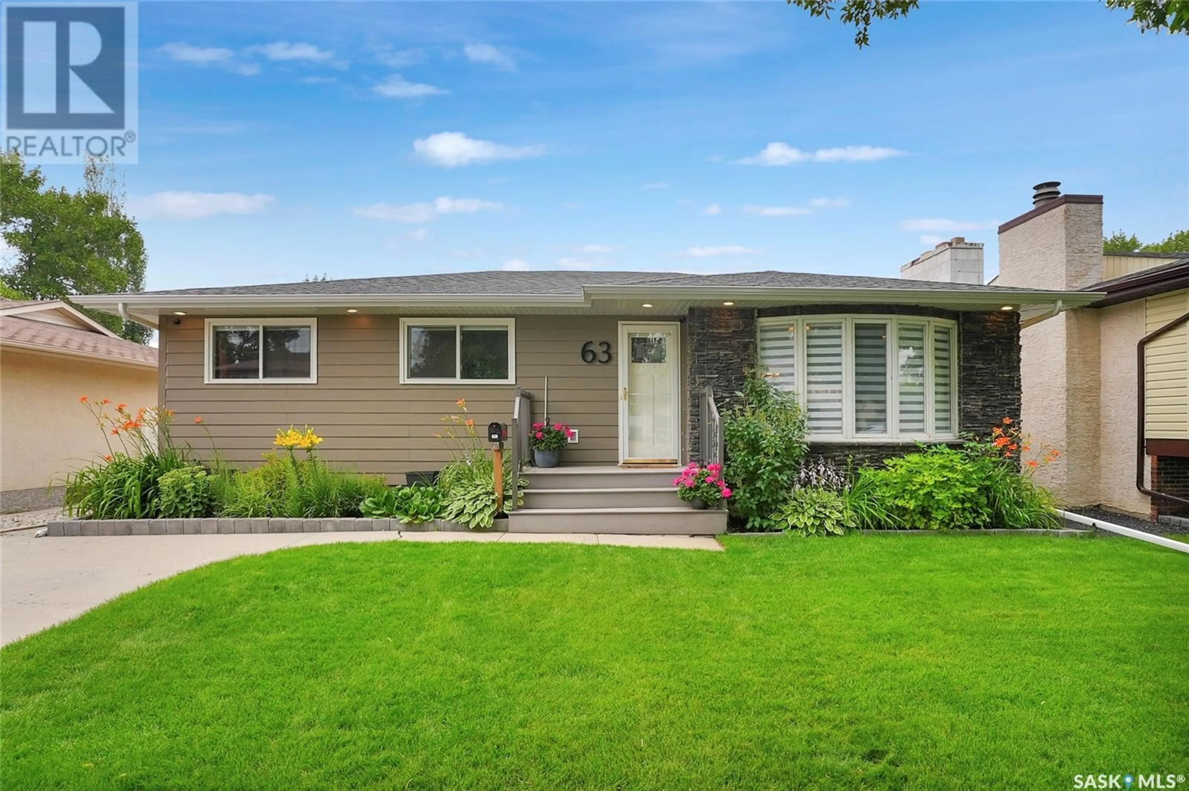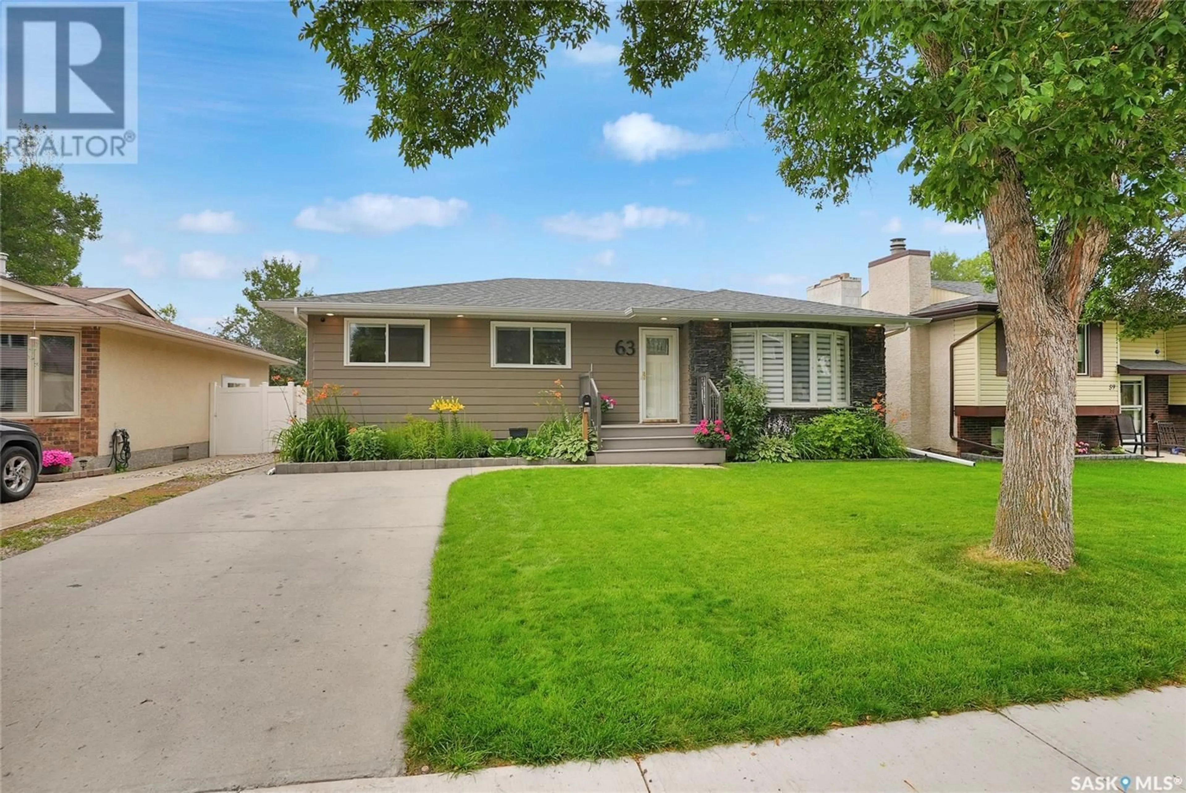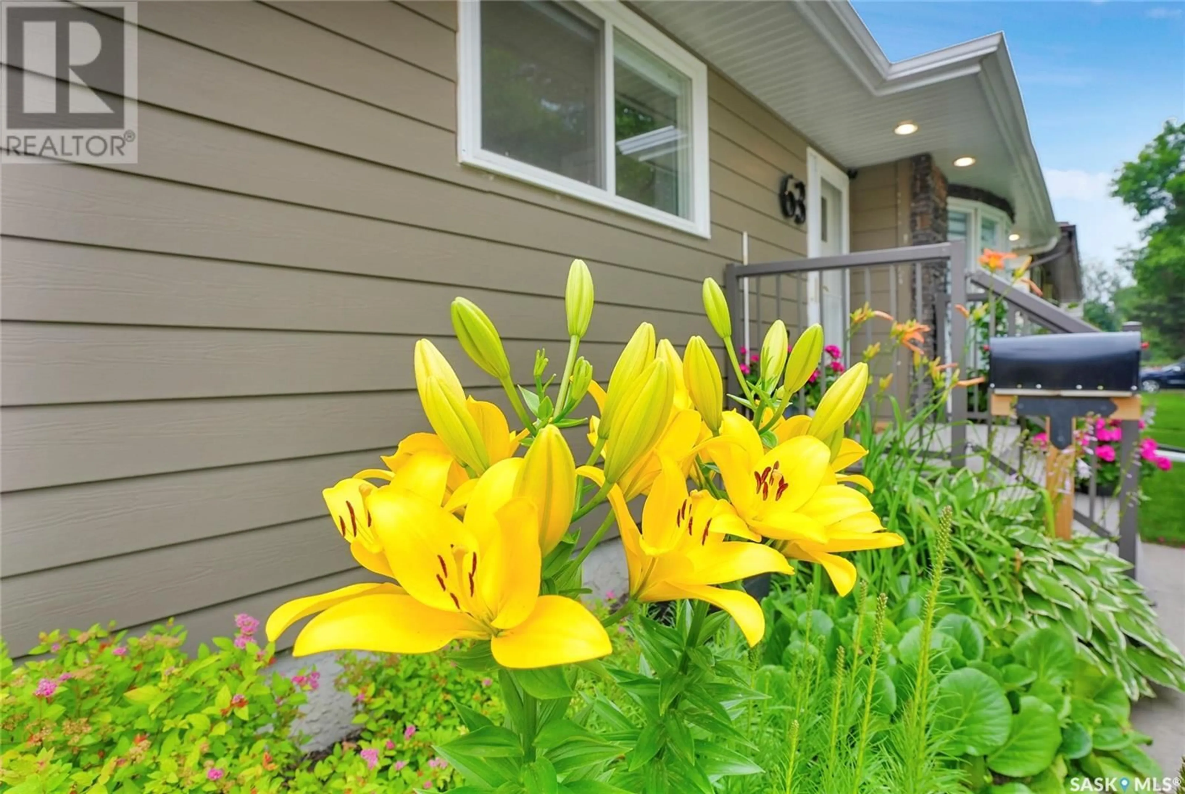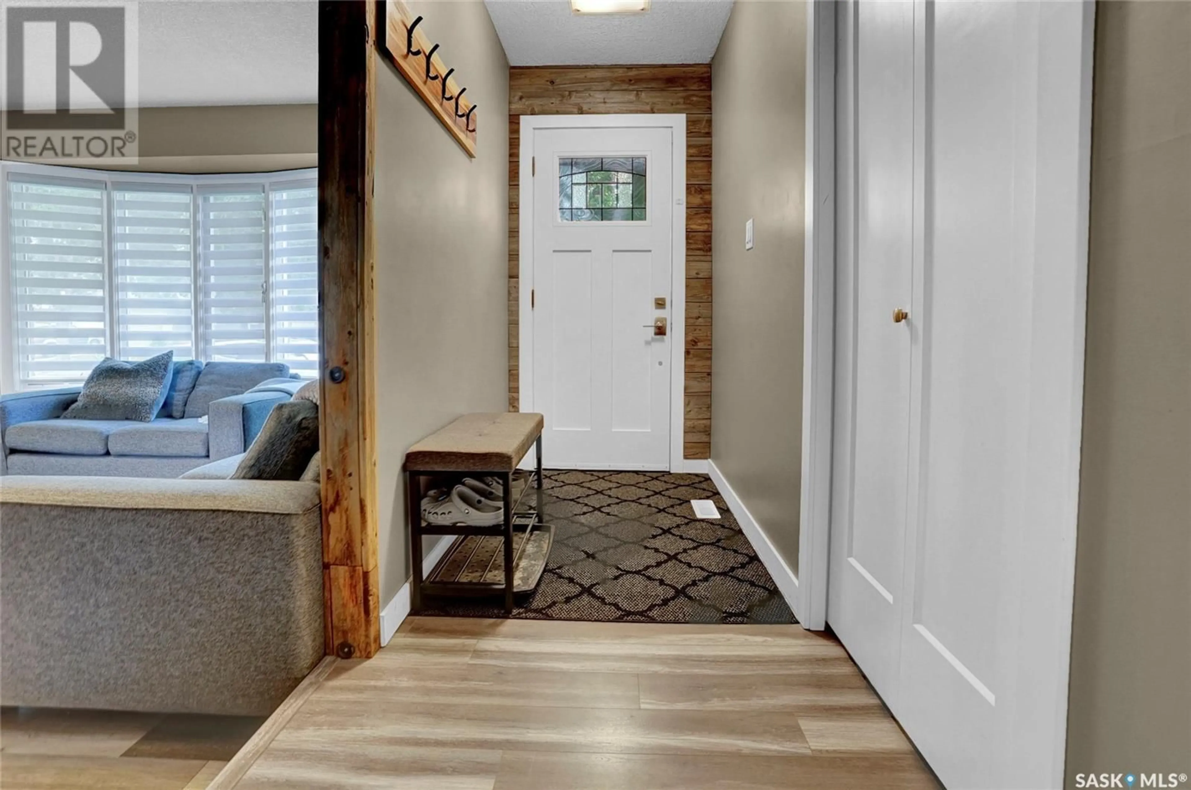63 WILLISTON DRIVE, Regina, Saskatchewan S4X1C3
Contact us about this property
Highlights
Estimated valueThis is the price Wahi expects this property to sell for.
The calculation is powered by our Instant Home Value Estimate, which uses current market and property price trends to estimate your home’s value with a 90% accuracy rate.Not available
Price/Sqft$379/sqft
Monthly cost
Open Calculator
Description
Welcome to this beautifully updated and meticulously maintained four-bedroom, three-bathroom bungalow located in one of Regina’s most desirable northwest neighbourhoods. This modern family home boasts an open-concept design where no corner has been left untouched, offering stylish functionality and timeless comfort throughout. Step into the heart of the home where the living, kitchen and dining areas flow seamlessly, creating the perfect space for family life and entertaining. Contemporary fixtures, updated flooring, and thoughtful design choices give the space a fresh, inviting feel. The dining area opens into a spacious living room featuring a stone accent wall, creating a cozy yet modern family hub. Outside, enjoy a well-kept yard filled with mature perennials and two spacious decks perfect for entertaining, relaxing, or enjoying quiet outdoor moments. At the back of the property, you’ll find a double detached heated garage with alley access—offering privacy and convenience with no neighbours directly behind you. The fully finished basement, ample bedroom space, and three well-appointed bathrooms provide plenty of room for growing families or guests. Located in a quiet, family-friendly area with easy access to parks, schools, and amenities, this home truly has it all. Countless renovations – shingles (2024), central air (2024), living room flooring (2024), basement bathroom (2023), garage doors & window (2020), radon remediation system, upgraded kitchen cabinets, etc. Garage door opener is mounted on the side wall by overhead door. Don’t miss your chance to make this move-in-ready gem your forever home!... As per the Seller’s direction, all offers will be presented on 2025-07-27 at 12:04 AM (id:39198)
Property Details
Interior
Features
Main level Floor
2pc Bathroom
Living room
16'6 x 14'4Kitchen
17' x 13'6Bedroom
15'4 x 10'4Property History
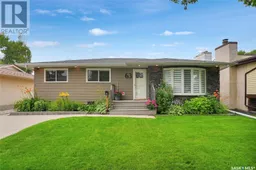 38
38
