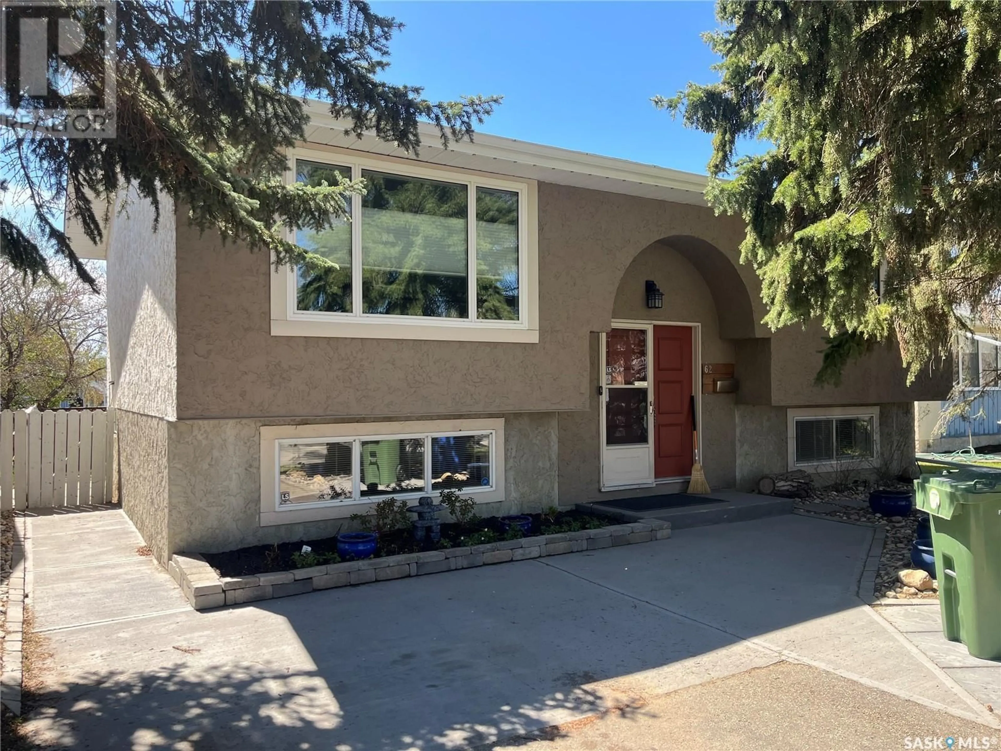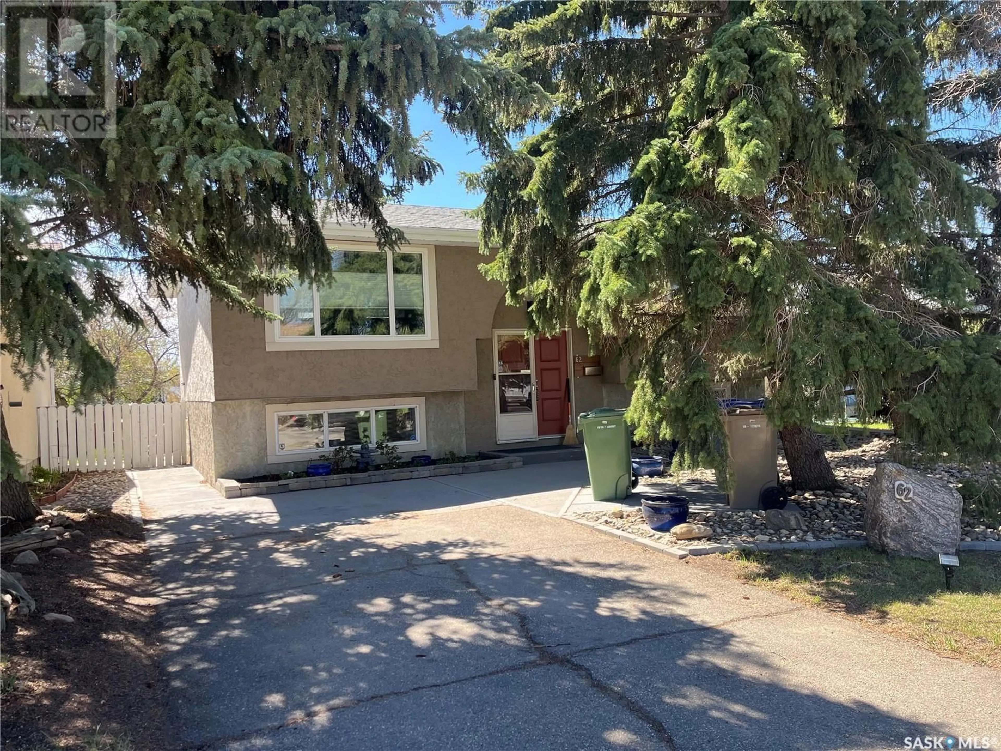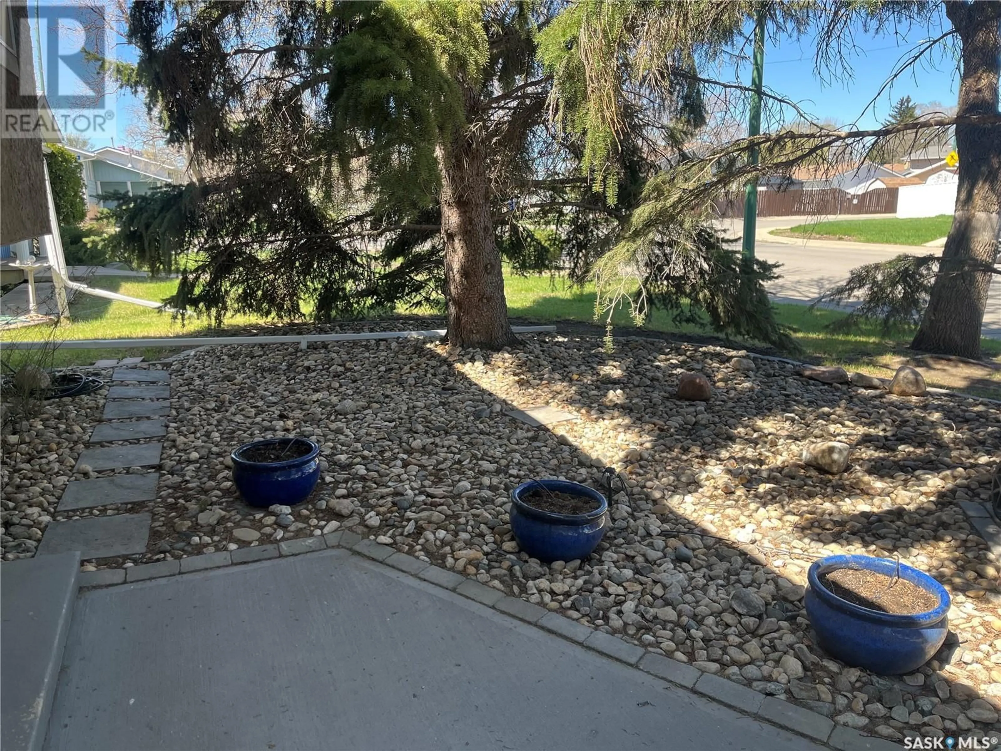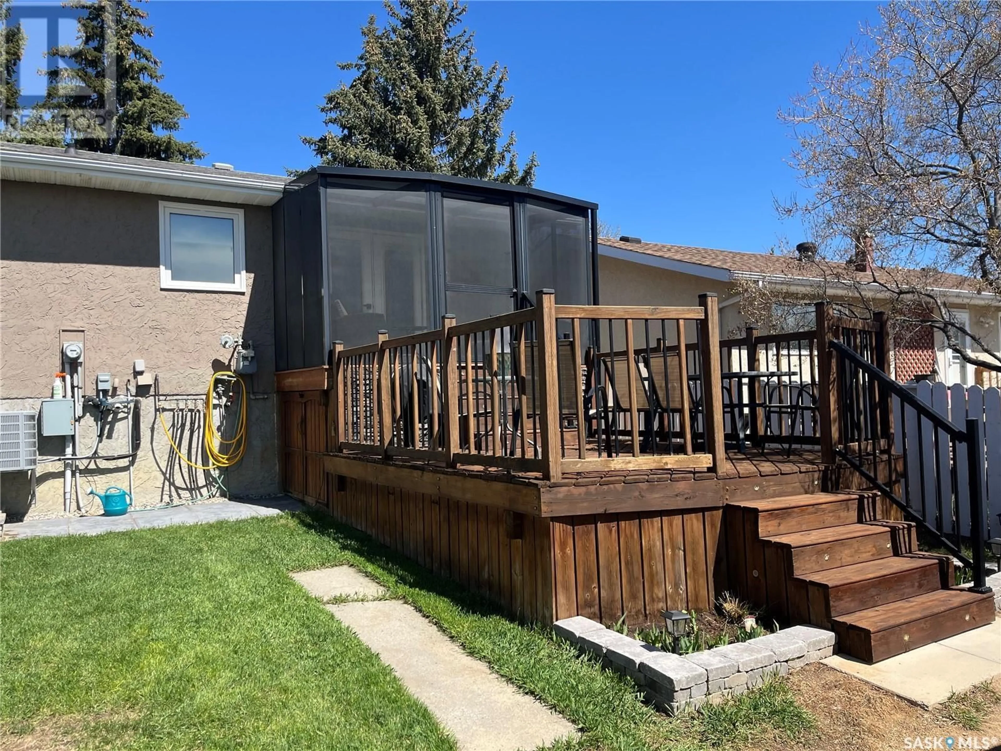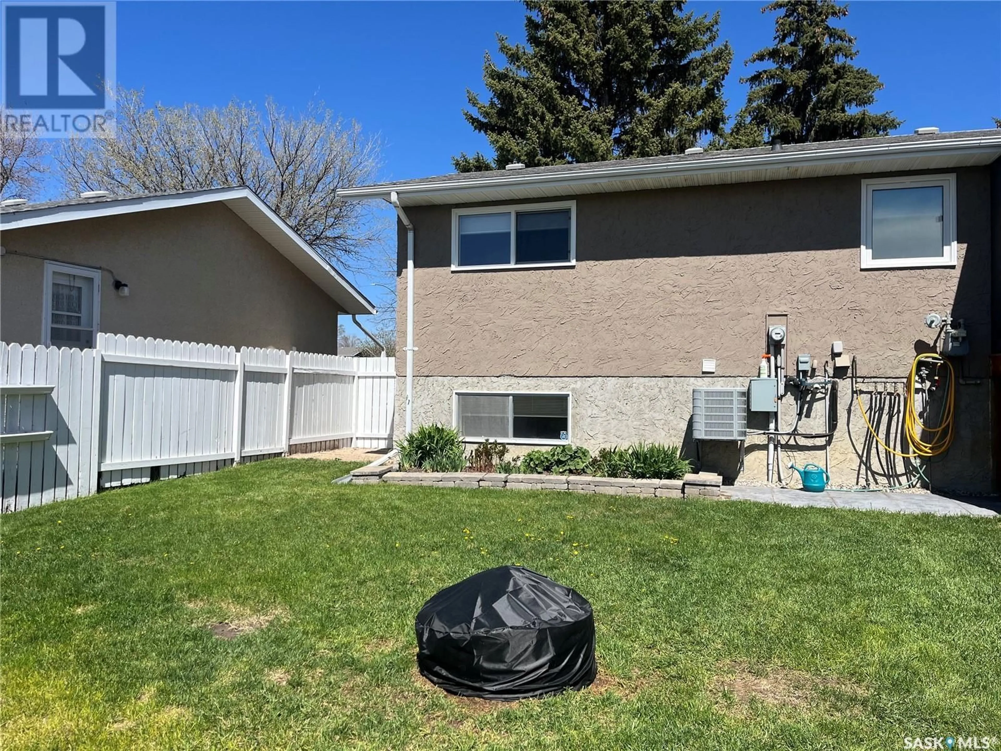62 MCSHERRY CRESCENT, Regina, Saskatchewan S4T7B7
Contact us about this property
Highlights
Estimated ValueThis is the price Wahi expects this property to sell for.
The calculation is powered by our Instant Home Value Estimate, which uses current market and property price trends to estimate your home’s value with a 90% accuracy rate.Not available
Price/Sqft$364/sqft
Est. Mortgage$1,395/mo
Tax Amount (2024)$3,300/yr
Days On Market1 day
Description
Remarkable 4 bedroom Bi-level located on a quiet crescent. Dozens of upgrades completed in the last several years. Ideal entry level home for a young family starting out. There is nothing to finish unless you do not like the paint on the walls. Kitchen, interior trim and doors were installed in 2022 featuring quartz counter tops. White shaker style kitchen cabinets. Garden doors in dinette area leading onto enclosed screened sun room and 2 tier deck. Center work station with quartz counter top. Triple pane windows installed in 2015. Kitchen taps installed 60 days ago. Wine cooler in island included in sale. Vinyl planking throughout except in lower level bedrooms and rec room. lower level is professionally finished: rec room, 3rd and 4th bedrooms, 3 pce bath, laundry room and furnace area. High energy gas furnace, R/O system, spray foam insulation in all floor joist pockets around perimeter of basement. Single detached 12x24 garage with R/V parking beside garage. Other features of this home are: Stainless steel appliances, central air conditioning (2 years old 2023), microwave, washer, dryer, underground sprinkler system, all window treatments included. Note: all furniture in the home is negotiable except for a few personal items. this home is a pleasure to show.... As per the Seller’s direction, all offers will be presented on 2025-05-09 at 4:00 AM (id:39198)
Property Details
Interior
Features
Basement Floor
Laundry room
Other
Bedroom
10.9 x 8.9Bedroom
11.5 x 8.4Property History
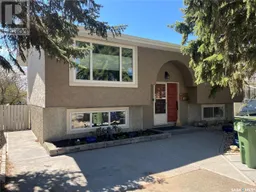 31
31
