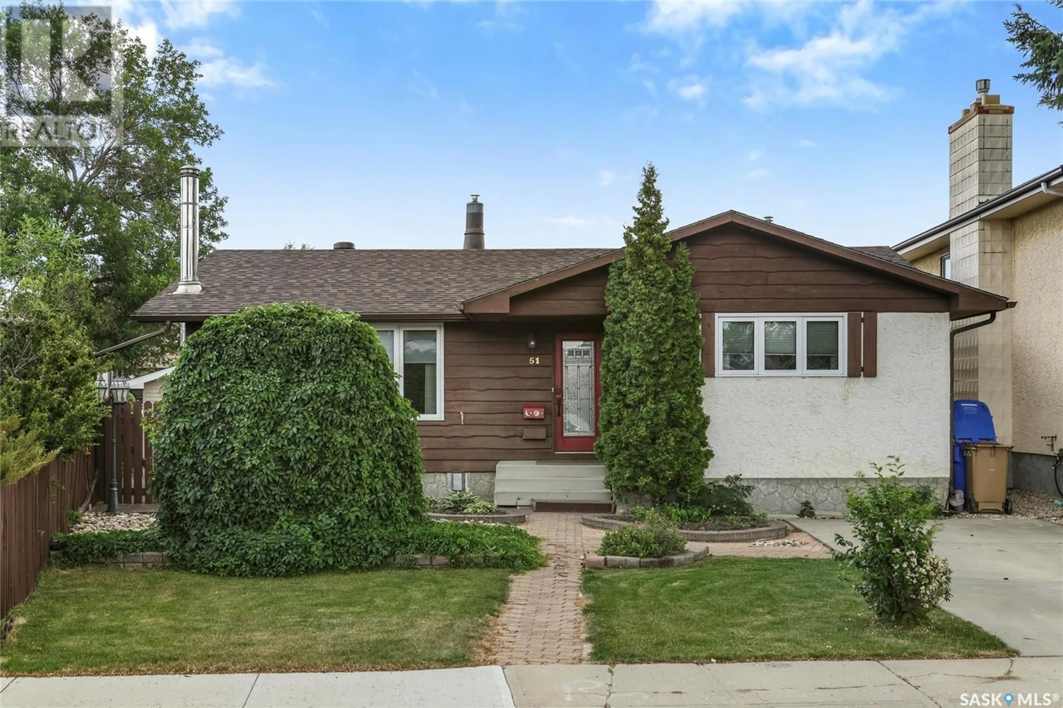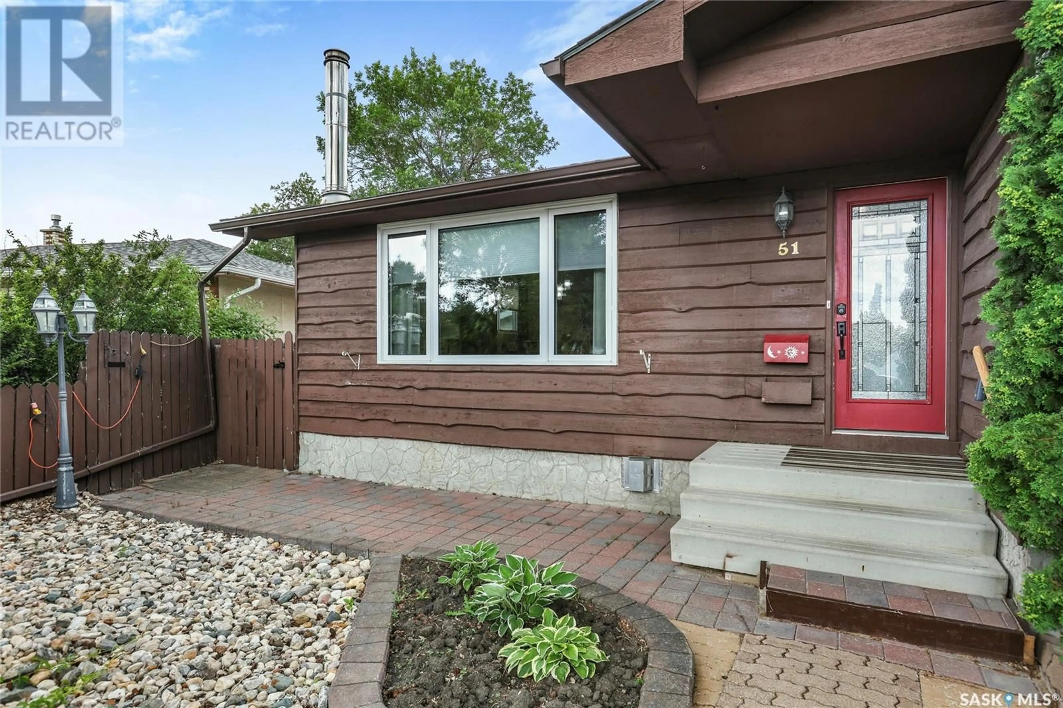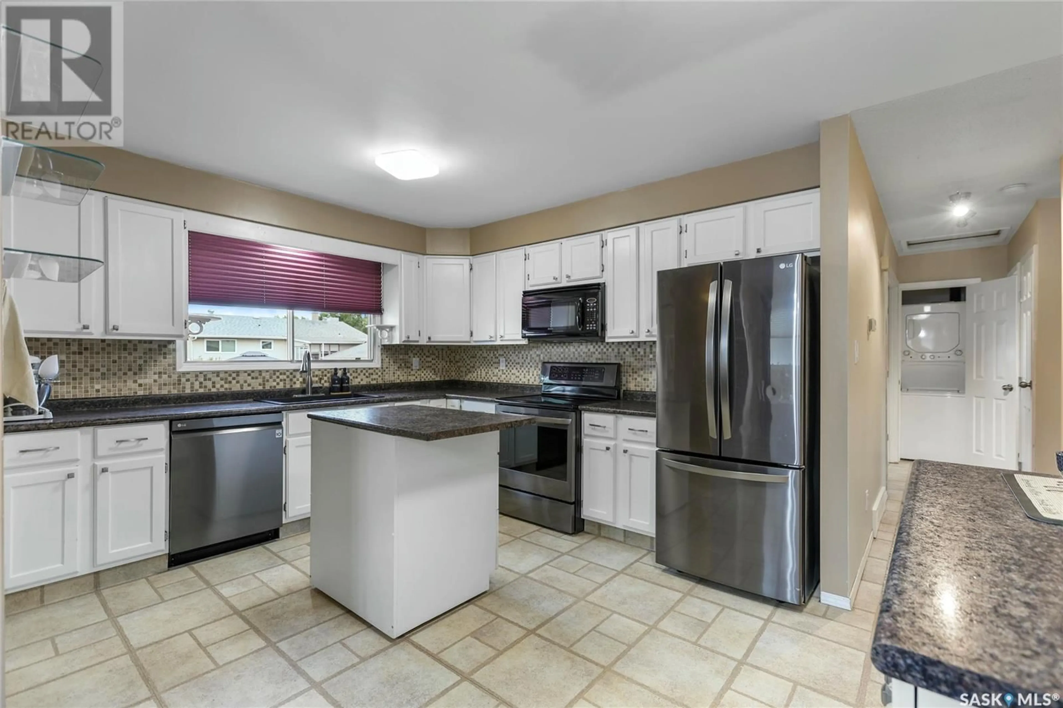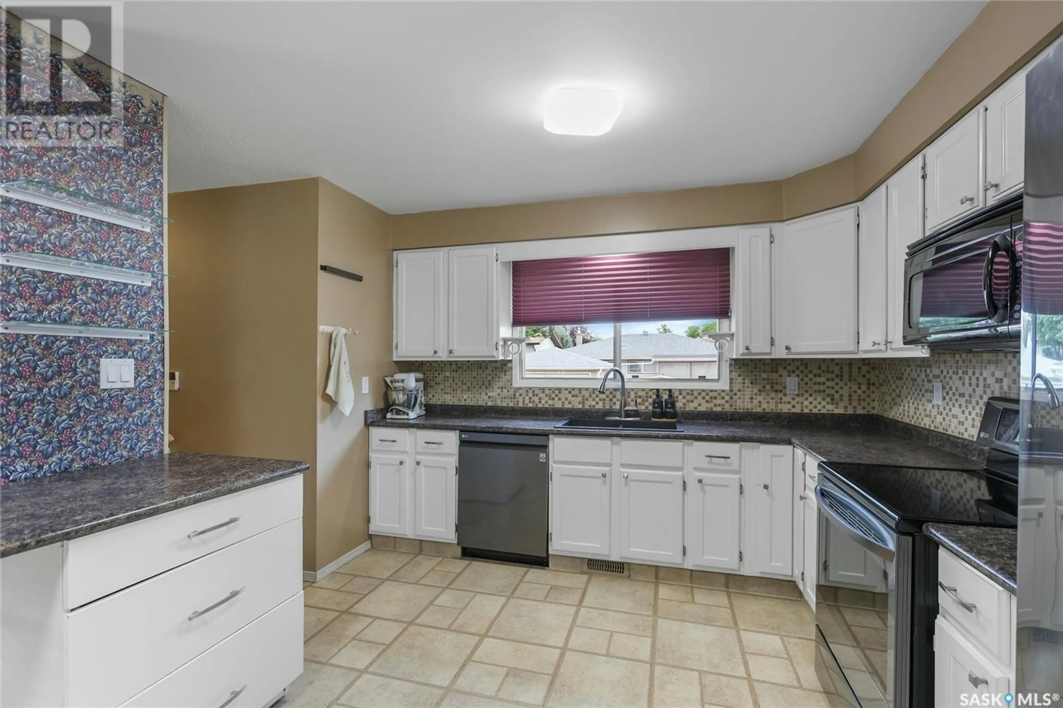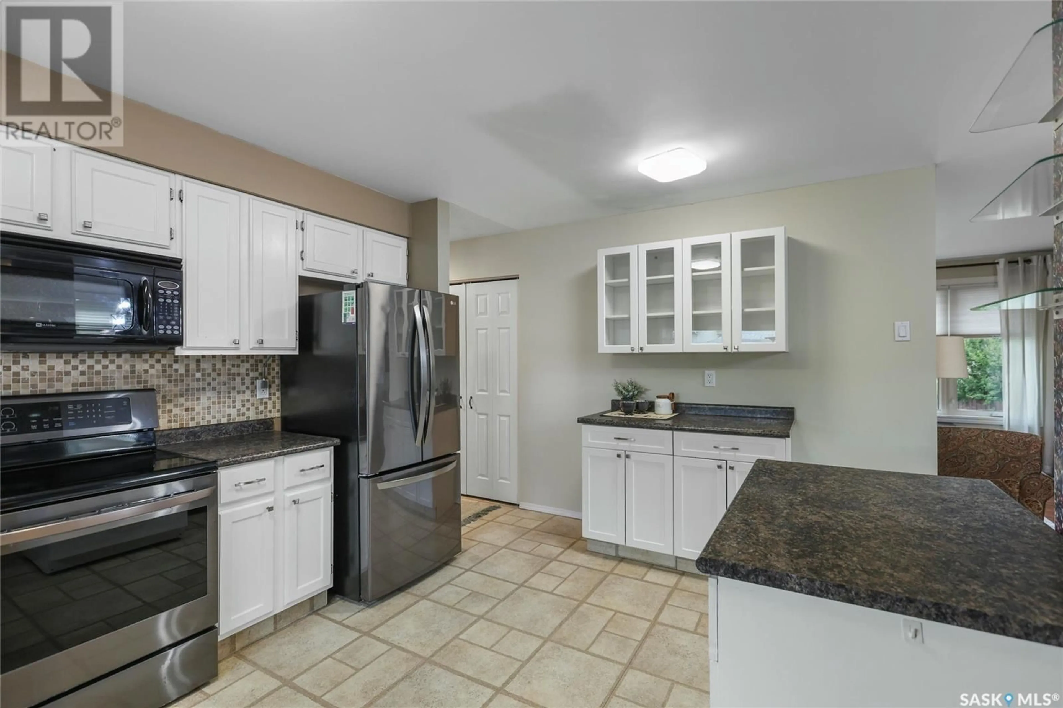51 HAYES CRESCENT, Regina, Saskatchewan S4X1B1
Contact us about this property
Highlights
Estimated valueThis is the price Wahi expects this property to sell for.
The calculation is powered by our Instant Home Value Estimate, which uses current market and property price trends to estimate your home’s value with a 90% accuracy rate.Not available
Price/Sqft$319/sqft
Monthly cost
Open Calculator
Description
Welcome to 51 Hayes Crescent, tucked away on a quiet street in Normanview West and near many amenities. This 1222 sq ft bungalow has a lot to offer, starting with its spacious and flexible layout. Originally built with three bedrooms on the main floor, one wall was removed to create a generous second bedroom, also perfect for those who want extra space for an office, sitting area, or future conversion back to 2 bedrooms. The original primary bedroom is spacious and includes dual closets and a 4-piece ensuite. The home features a large, bright, functional kitchen with stainless steel appliances, an abundance of cupboard & pantry space and a movable island. There’s also a dining room open to the kitchen. Gas fireplaces are in both the cozy upstairs living room and the family room down, creating warm and comfortable living spaces throughout. You’ll appreciate the finished basement with a huge wide open family room, plenty of space for all your needs, as well as a 2 pc bathroom, laundry/equipment/storaage area and a large bedroom (window not to current egress code). Currently the washer/dryer is on the main floor but it could be moved down stairs, whatever suits your lifestyle/needs. A few nice updates have been done over the years , including some newer trim and paint, some windows & flooring, some bathroom updates and the shingles on the house were replaced in 2023. Outside, the large yard offers plenty of grassed and patio areas to enjoy and the heated, insulated 22’x28’ garage with lane access is a great bonus. This home is ready for a new family to enjoy and offers a great mix of comfort and practicality. Come see what 51 Hayes Crescent has to offer, contact your buyers agent today. (id:39198)
Property Details
Interior
Features
Main level Floor
Living room
11’11” x 17’11”Dining room
7’10” x 9’1”Kitchen
12’10” x 8’10”3pc Bathroom
Property History
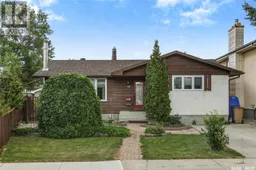 35
35
