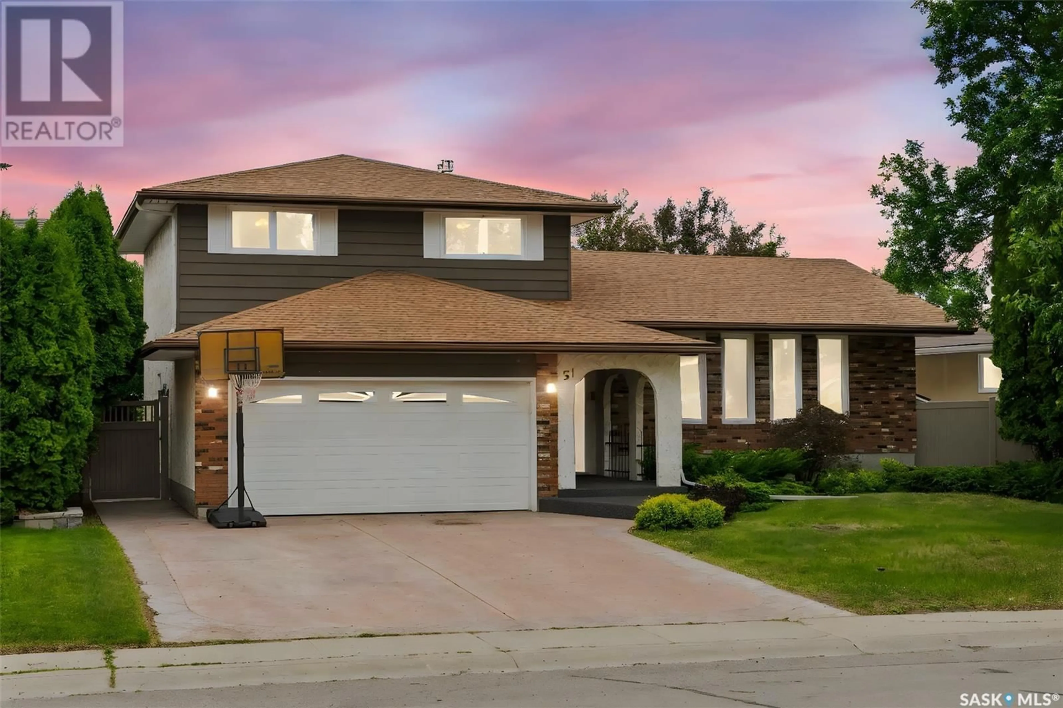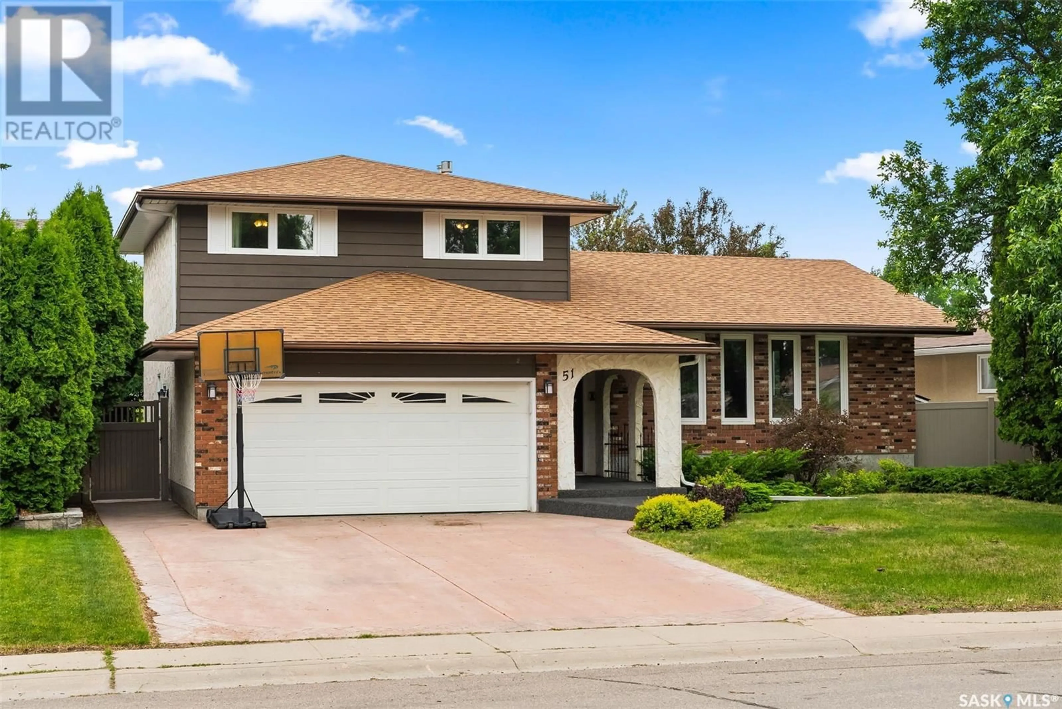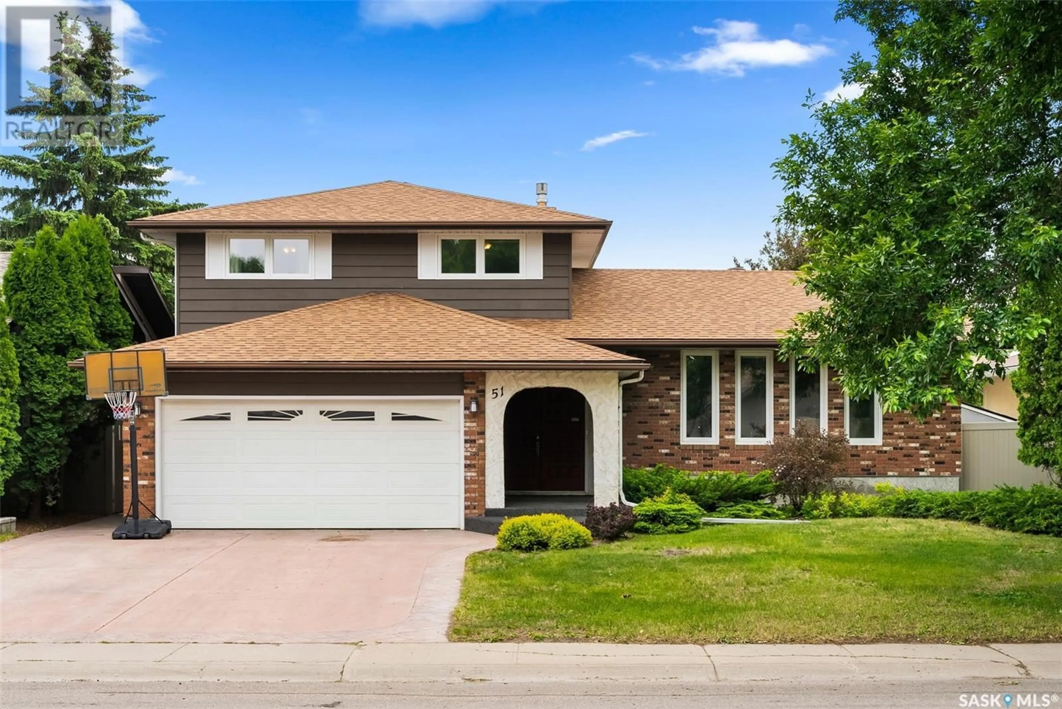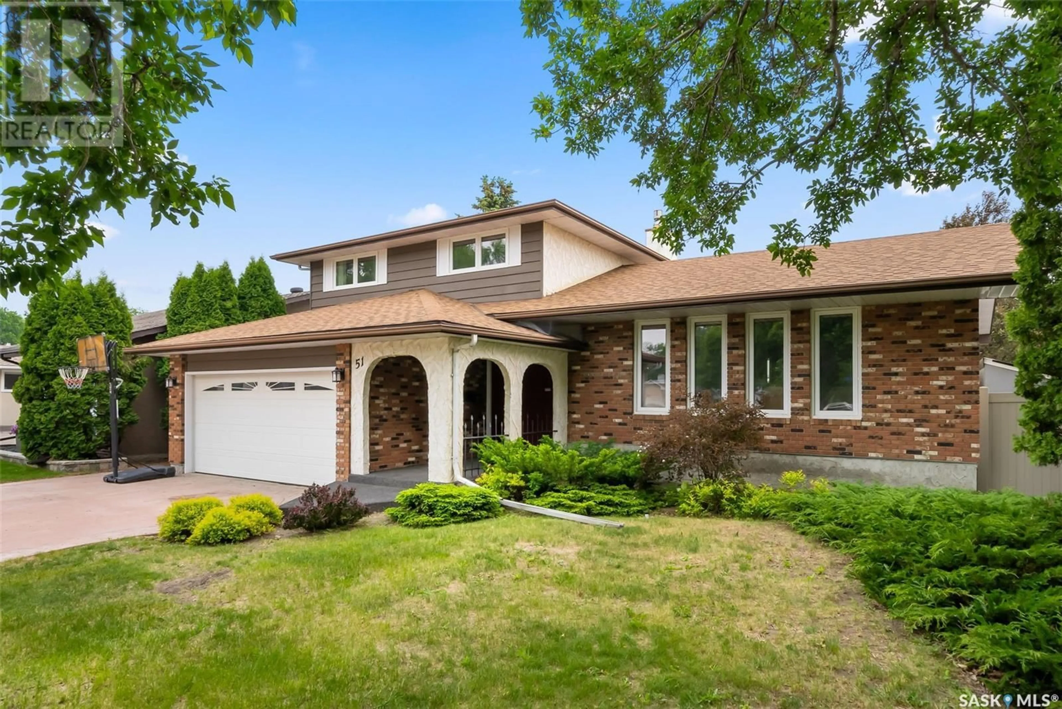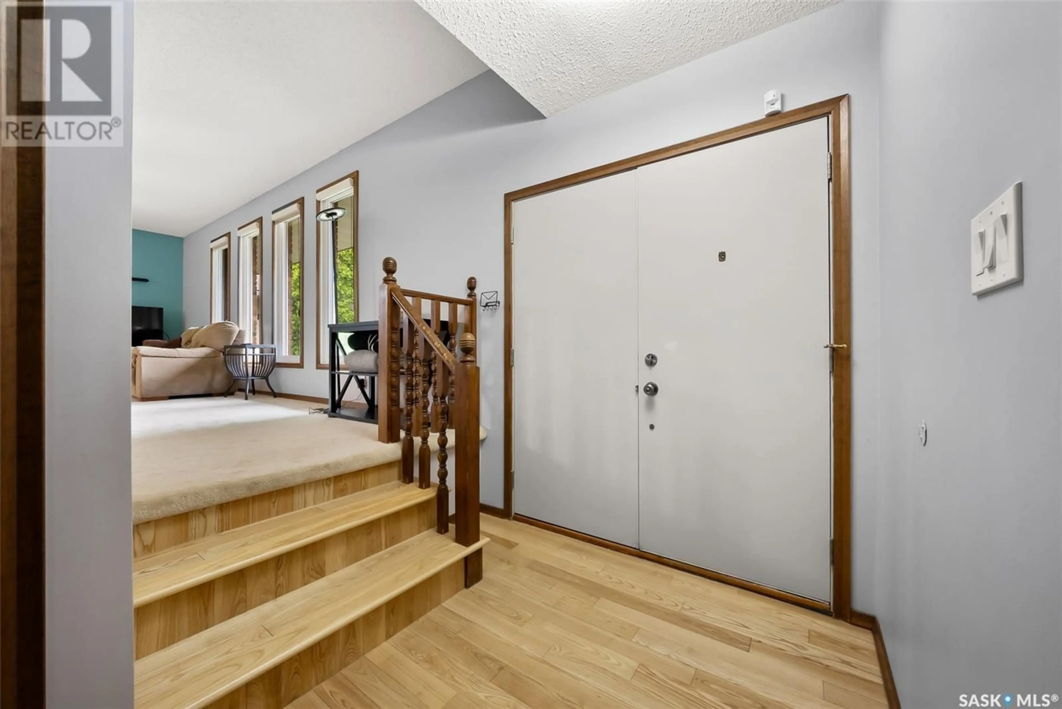51 ANDRE AVENUE, Regina, Saskatchewan S4T7C9
Contact us about this property
Highlights
Estimated valueThis is the price Wahi expects this property to sell for.
The calculation is powered by our Instant Home Value Estimate, which uses current market and property price trends to estimate your home’s value with a 90% accuracy rate.Not available
Price/Sqft$273/sqft
Monthly cost
Open Calculator
Description
Nestled in the heart of the quiet, family-friendly neighbourhood of Normanview West, this spacious and thoughtfully updated two-storey split offers over 1,800 sq ft of comfortable living space with easy access to parks, schools, shopping, and restaurants. The main floor has been beautifully opened up, showcasing a fully renovated kitchen (2016) with modern finishes perfect for entertaining or everyday family life. A bright living room welcomes you at the front, while a cozy family room at the back leads to a sunny three-season sunroom—an ideal spot to relax and unwind. You’ll also find a convenient main floor laundry room and a 2-piece bath. Upstairs offers three generously sized bedrooms and a full 4-piece bathroom. The spacious primary bedroom includes its own 3-piece ensuite for added privacy and comfort. The fully finished basement provides even more living space with a large rec room, a fourth bedroom, storage room, and utility area—perfect for growing families or visiting guests. Outside, enjoy the fully landscaped and private yard that backs onto an alleyway, offering extra privacy and flexibility. The attached double garage and front driveway provide plenty of parking and storage. Additional updates include shingles (2020) and a radon mitigation system (2022), offering peace of mind for years to come. This is a wonderful opportunity to move into a well-maintained, updated home in a great location. Don’t miss your chance—schedule your viewing today! (id:39198)
Property Details
Interior
Features
Main level Floor
Enclosed porch
4'5 x 9'4Living room
Dining room
12'1 x 13'3Family room
20'11 x 12Property History
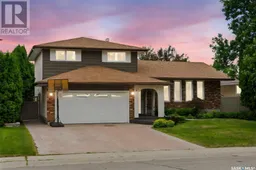 46
46
