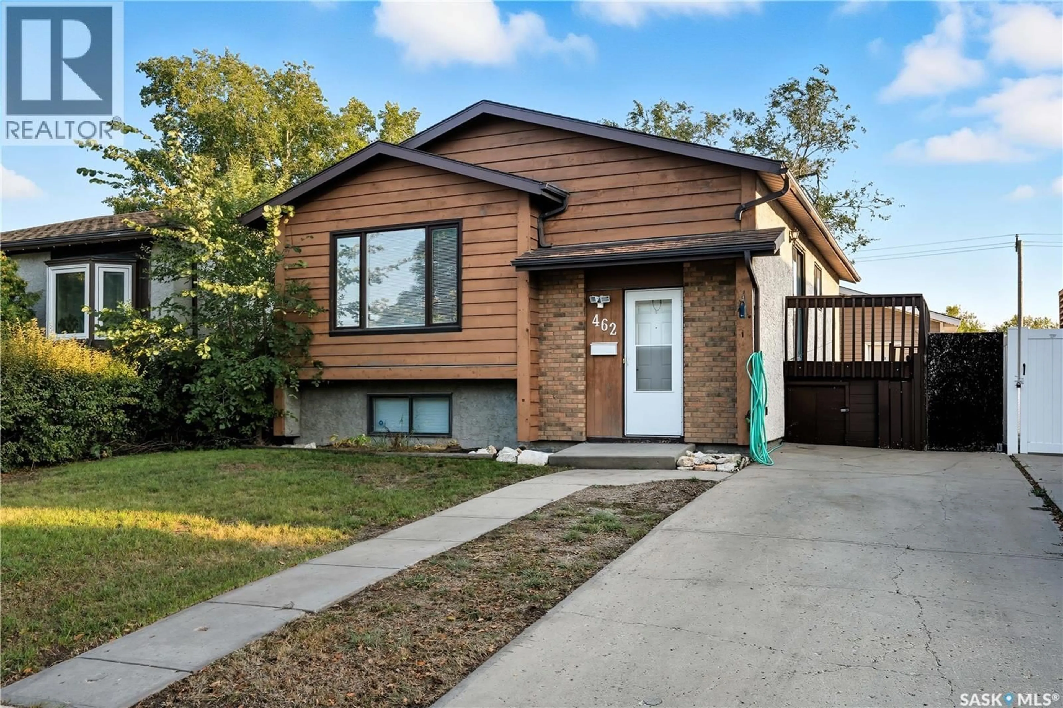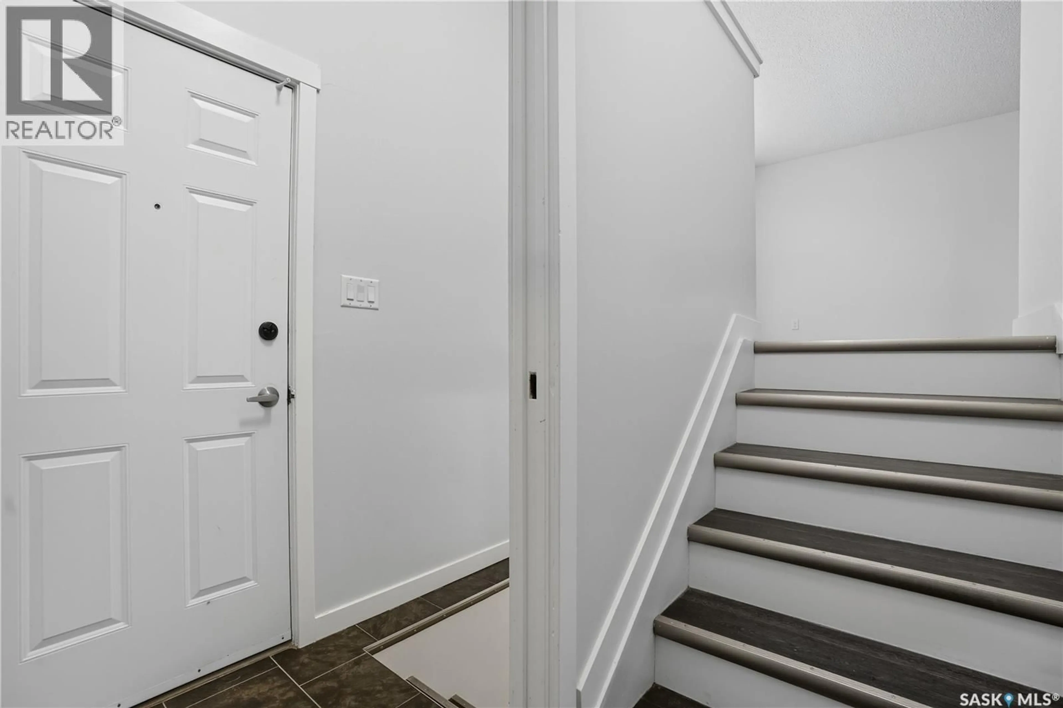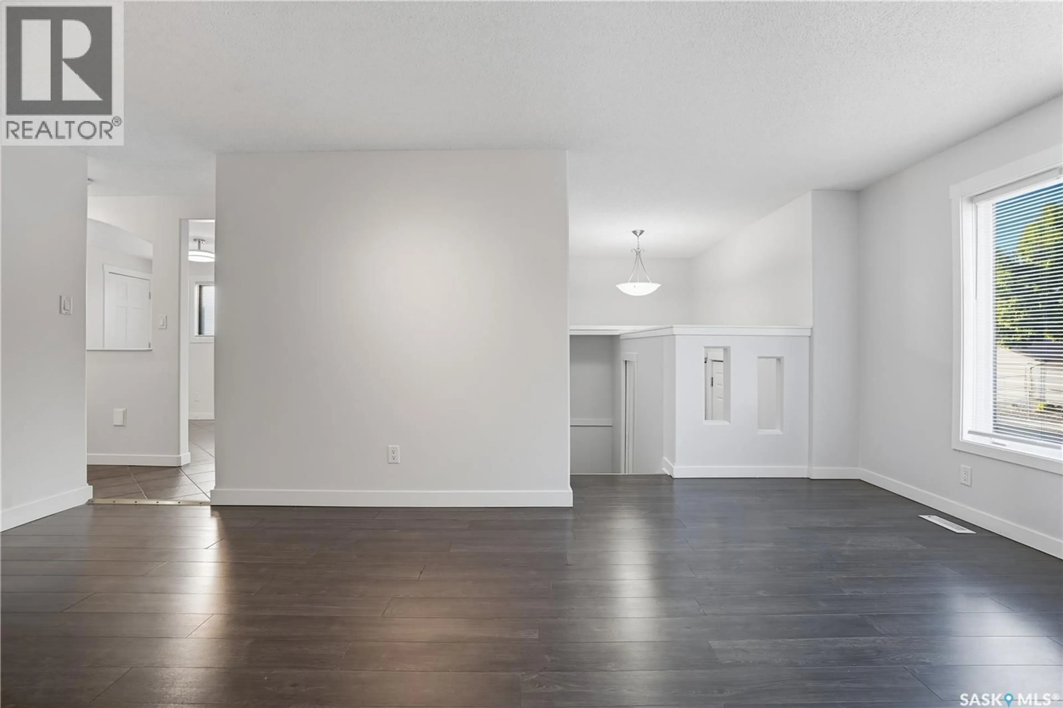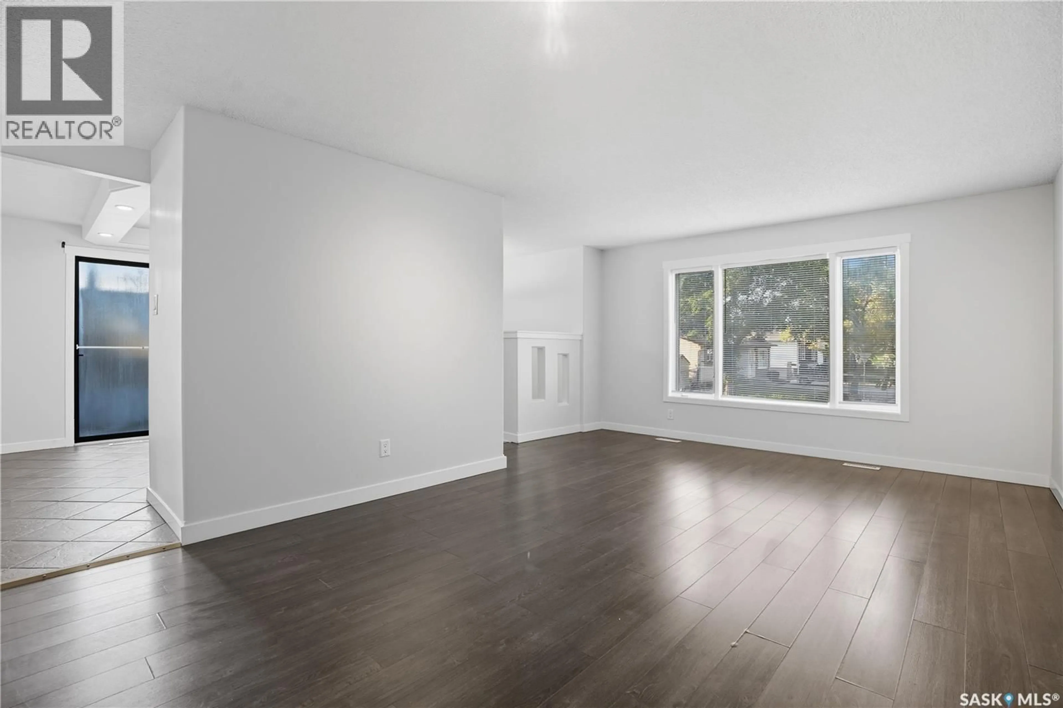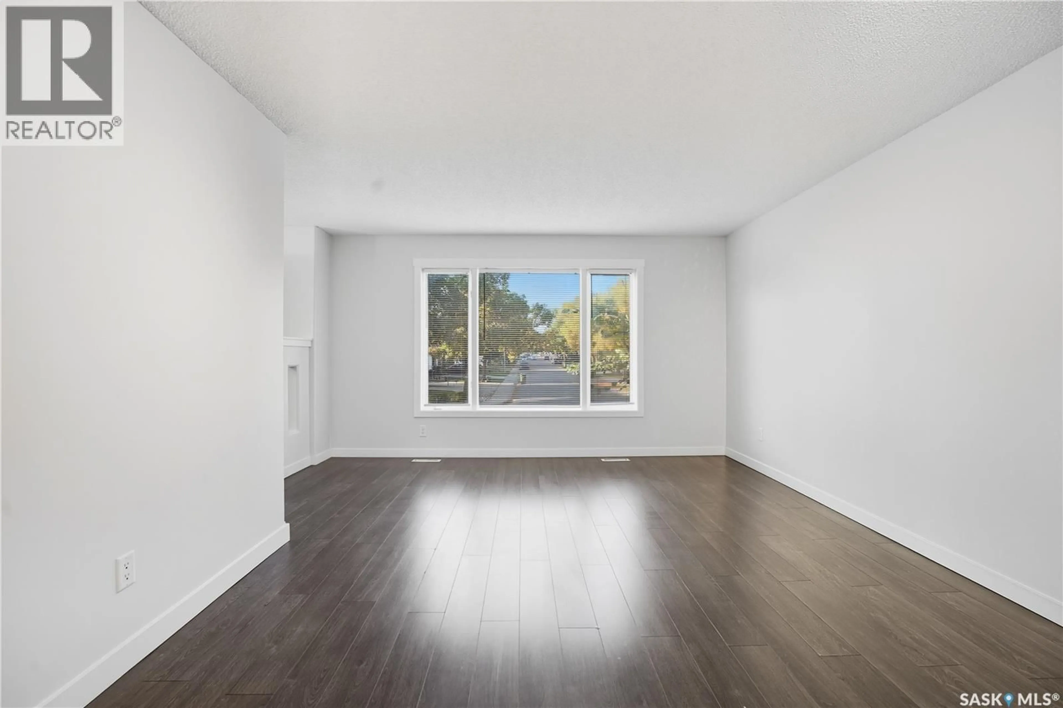462 FULTON DRIVE, Regina, Saskatchewan S4X2Y7
Contact us about this property
Highlights
Estimated valueThis is the price Wahi expects this property to sell for.
The calculation is powered by our Instant Home Value Estimate, which uses current market and property price trends to estimate your home’s value with a 90% accuracy rate.Not available
Price/Sqft$322/sqft
Monthly cost
Open Calculator
Description
Welcome to this perfectly located bi-level in Normanview West. This home shows very well with and updated kitchen, stainless steel appliances, completely updated 4 piece bathroom on the main level. The main floor has updated flooring throughout and modern colour paint making it show very well. Shingles on the home are still in good condition for years to come. Basement you will find a large L shape recroom with a full 3 pieces bathroom and den. Oversized laundry area and utility room can also be found in the basement. In the back yard there is a dream 26x30 heated garage ideal for a mechanic. This home won't last long make your appointment with your realtor today. As per the Seller’s direction, all offers will be presented on 09/22/2025 11:00AM. (id:39198)
Property Details
Interior
Features
Main level Floor
Kitchen/Dining room
10 x 19Living room
14.2 x 19Bedroom
11.6 x 12.6Bedroom
10 x 12Property History
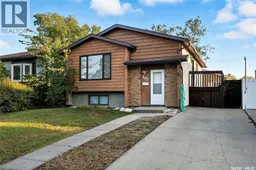 47
47
