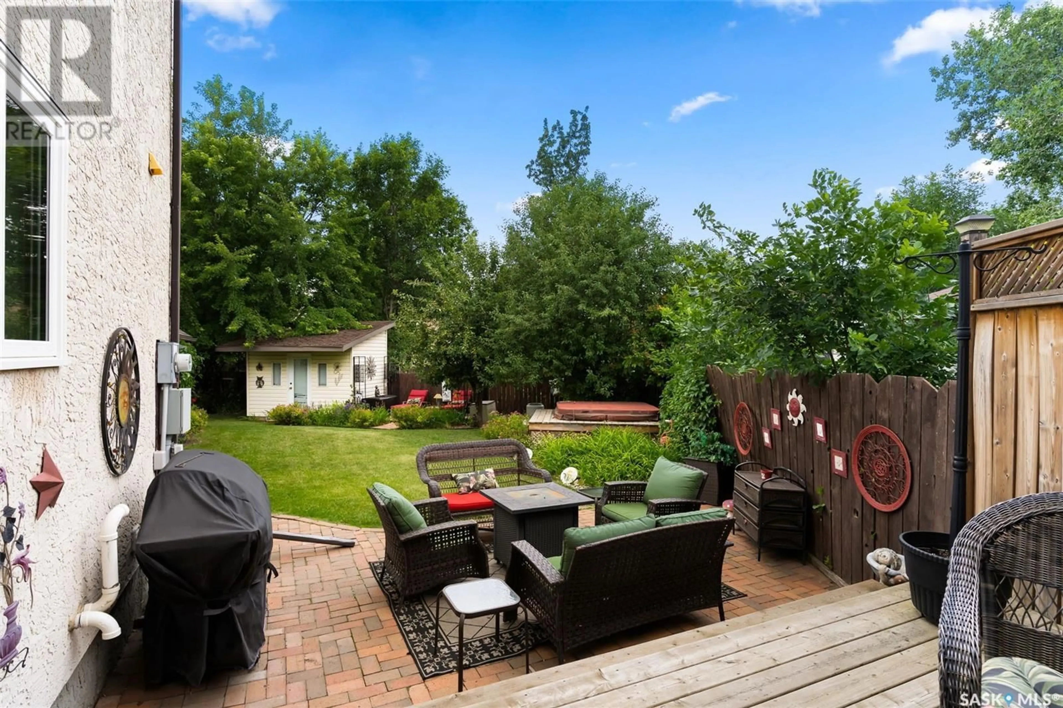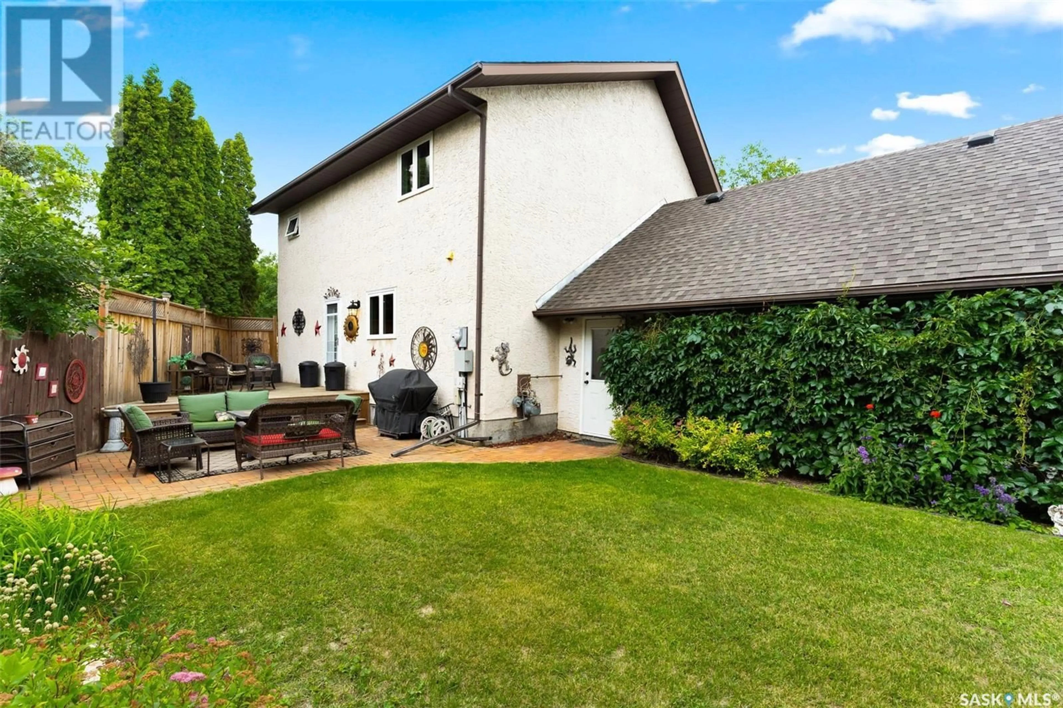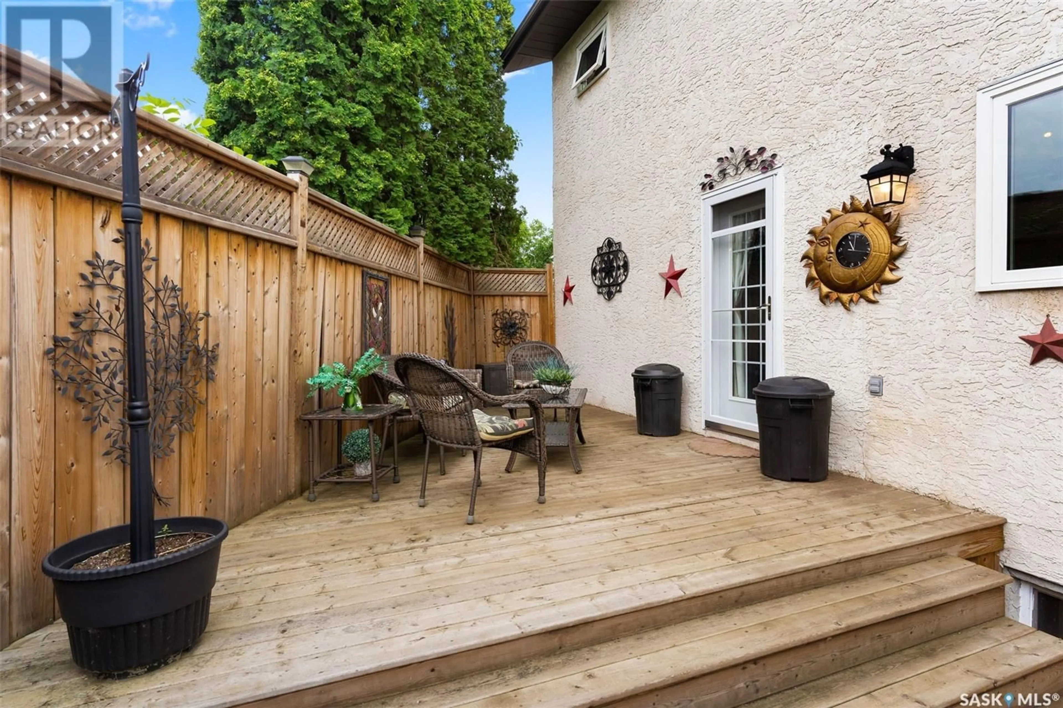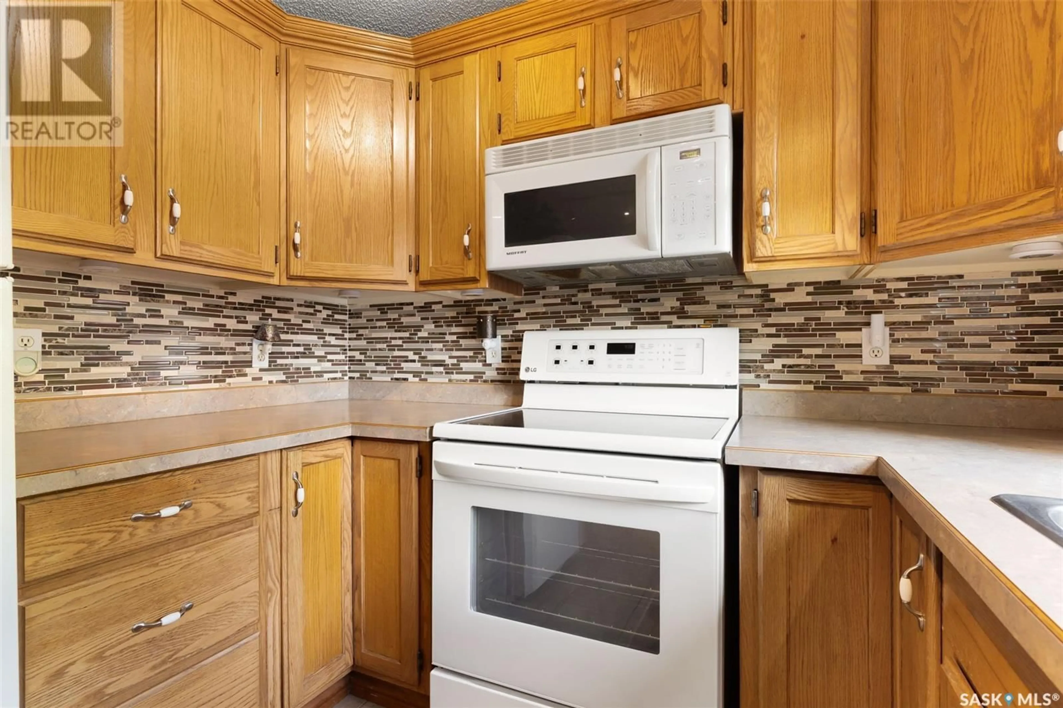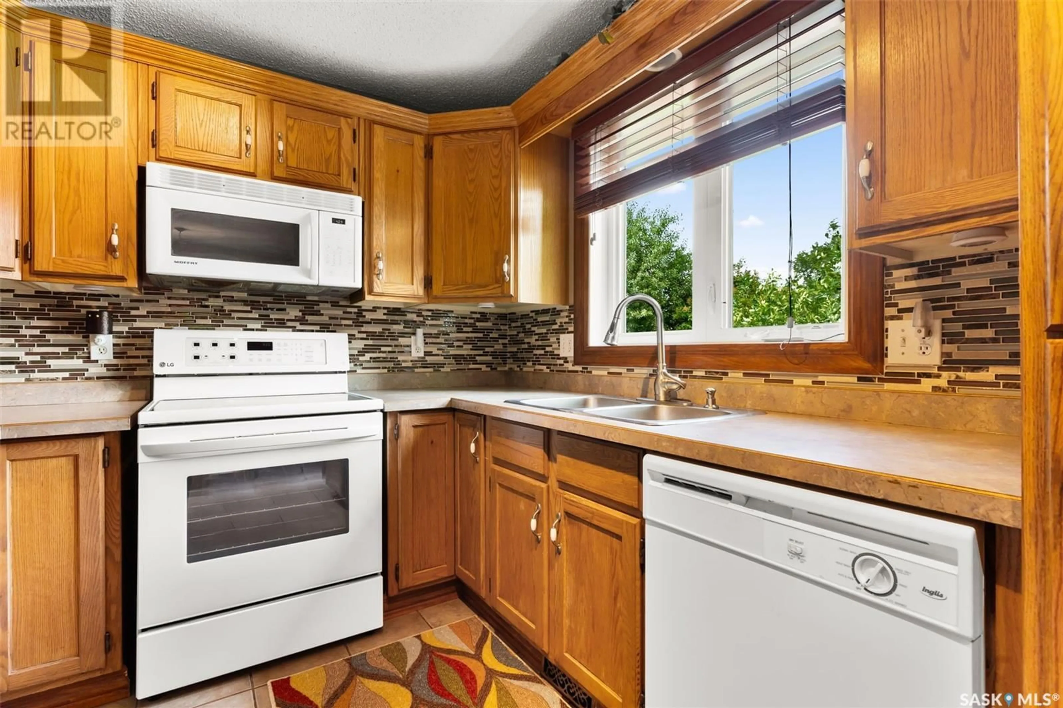455 BLACK DRIVE, Regina, Saskatchewan S4X2W1
Contact us about this property
Highlights
Estimated valueThis is the price Wahi expects this property to sell for.
The calculation is powered by our Instant Home Value Estimate, which uses current market and property price trends to estimate your home’s value with a 90% accuracy rate.Not available
Price/Sqft$303/sqft
Monthly cost
Open Calculator
Description
Welcome to 455 Black Drive. Step into this rare and charming Cape Cod inspired two-storey home with triple attached garage, perfectly set on an expansive, well manicured lot in the quiet neighbourhood of Normanview West. You’ll immediately notice the unique curb appeal of this charming home, highlighted by a welcoming front porch, a triple car driveway, ample street parking and a spacious front yard. Step inside this 1,615 sq ft two-storey and you’ll be greeted by a cozy formal living room that flows into a well positioned kitchen, offering generous cupboard and prep space, a functional island, and a large formal dining area, perfect for family meals and entertaining. The cozy family room features an electric fireplace and includes the TV and mount for your convenience. Just down the hall, you’ll find a 2pc bathroom combined with the laundry area, ideally located adjacent to the impressive 24’x36’ heated triple car garage. Upstairs boasts three generously sized bedrooms, including a spacious primary suite with its own ensuite with a jet tub and ample closet space. A full 4-piece main bathroom completes the upper level. The basement offers a large family/rec room, a den, and extensive storage space to meet all your needs. Step outside and escape into your own private backyard oasis, be careful not to get lost! Enjoy the deck just off the dining room, a separate patio area, two storage sheds, a tranquil fountain space and grassy areas ideal for kids to play. The existing hot tub and platform (currently non-functioning and in need of a pump) will remain. Some upgrades include shingles on home & garage, windows, furnace, mud jacking and more. Don’t miss out on this perfect blend of space, comfort, and character, ready for your family to call home. Contact your buyers agent for more information and to schedule your own private viewing.... As per the Seller’s direction, all offers will be presented on 2025-07-14 at 4:00 PM (id:39198)
Property Details
Interior
Features
Main level Floor
Kitchen
5’7” x 12’6”Dining room
11’7” x 9’7”Family room
10’11” x 12’9”Living room
12’7” x 10’10”Property History
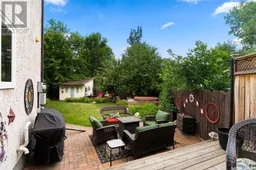 45
45
