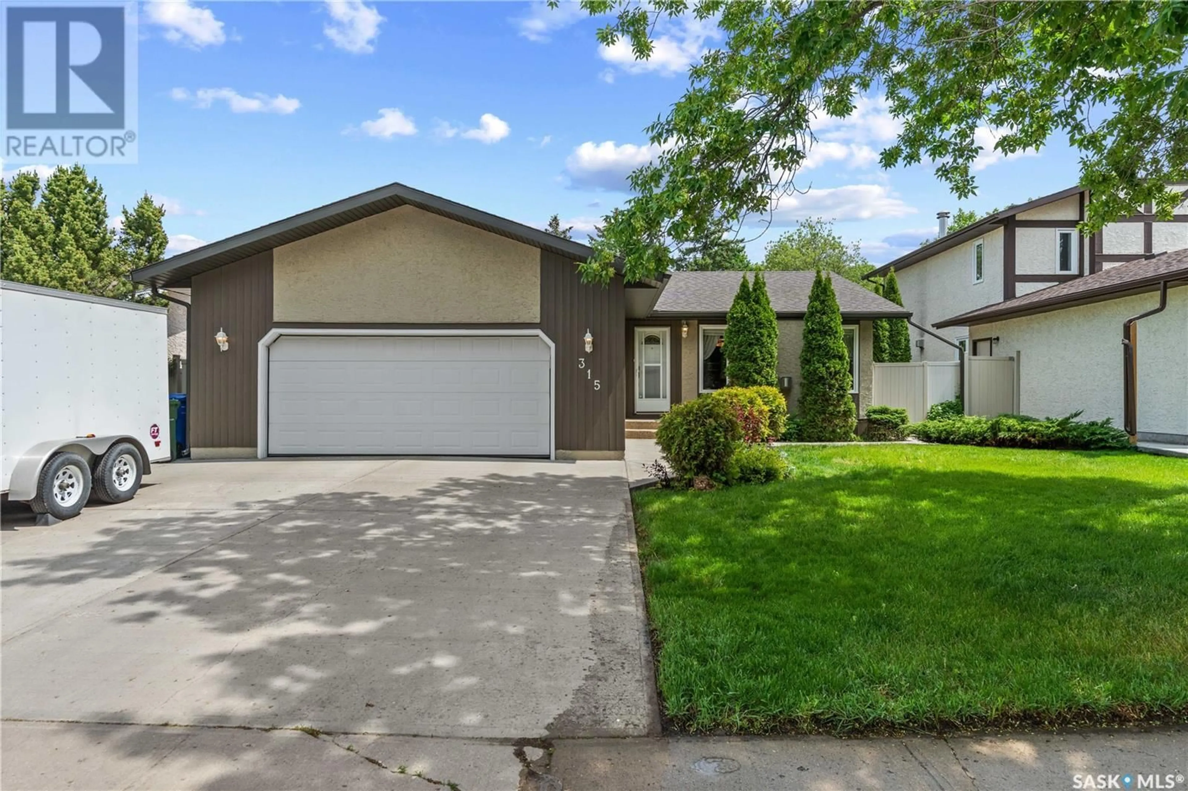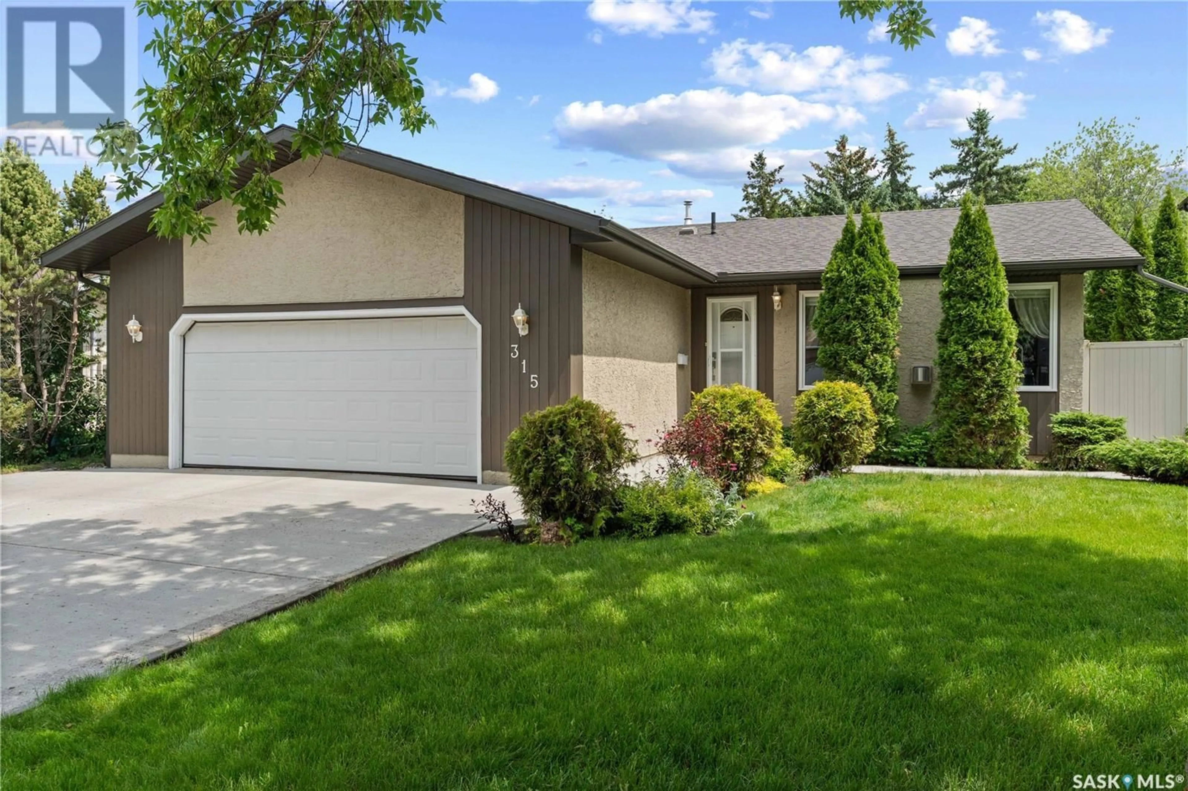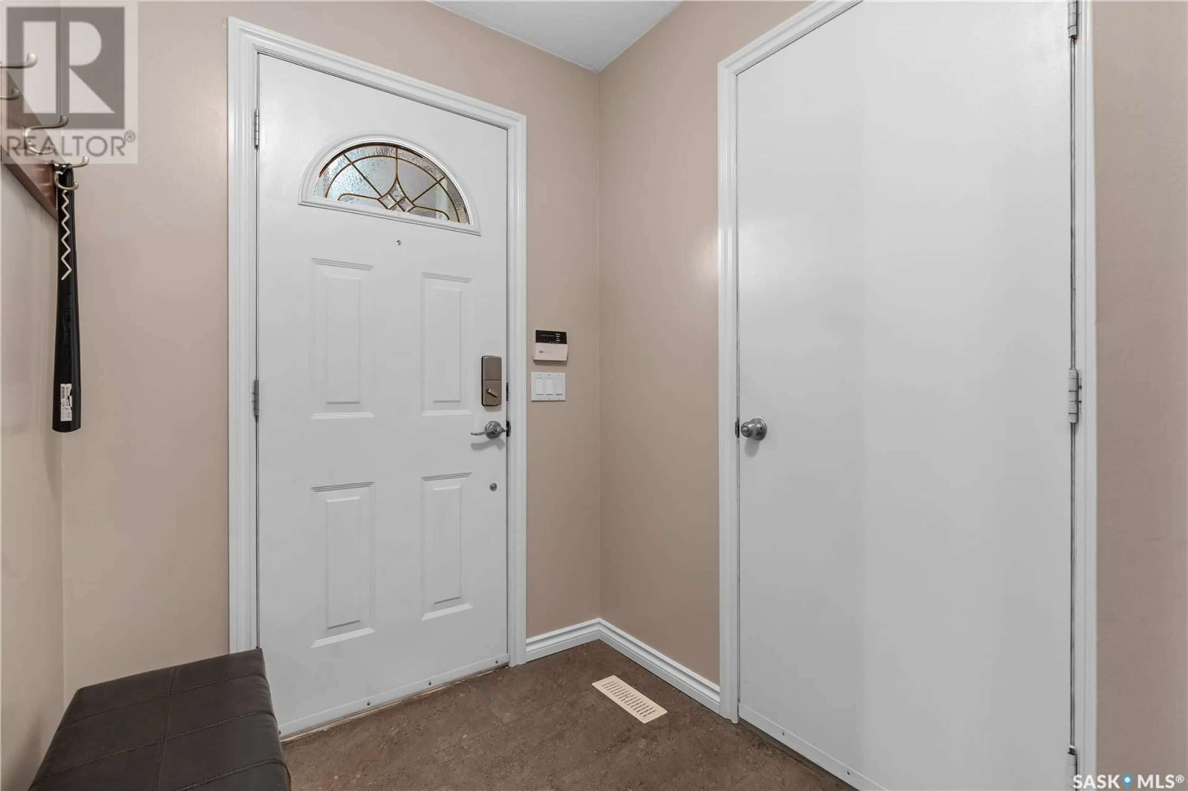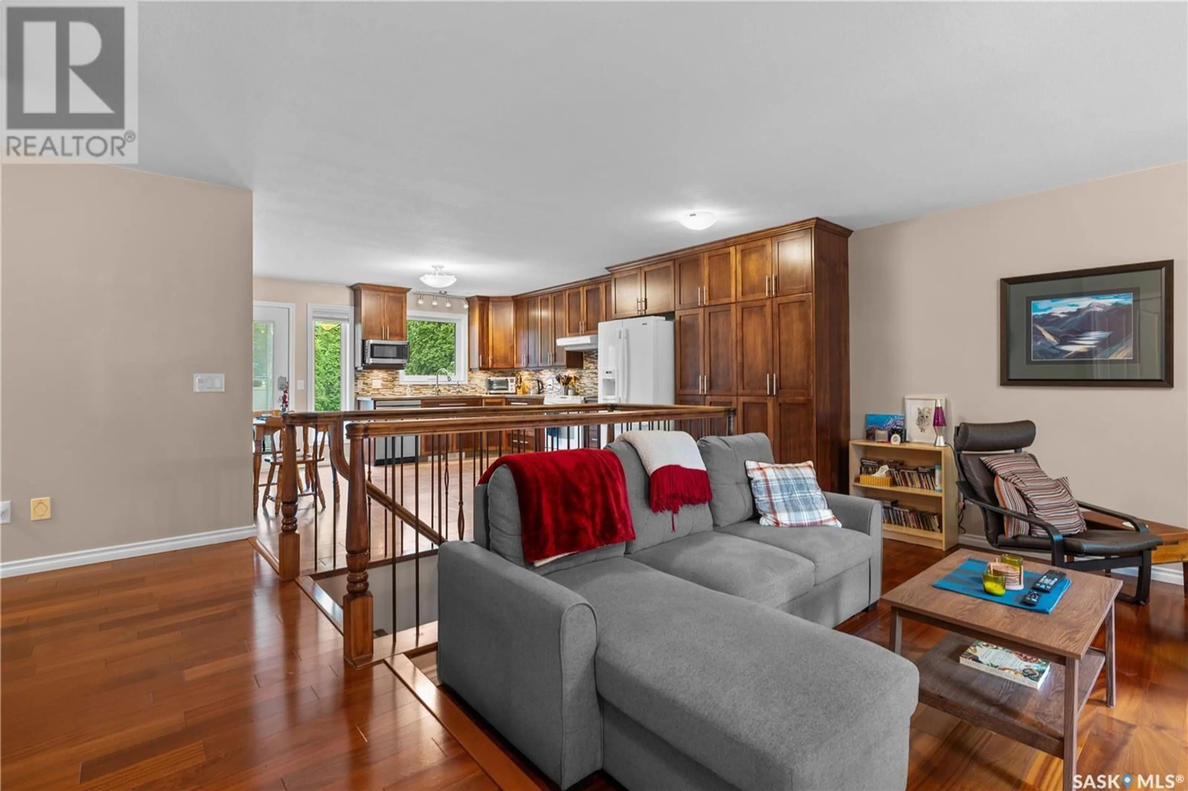315 BLACK DRIVE, Regina, Saskatchewan S4X2Z6
Contact us about this property
Highlights
Estimated ValueThis is the price Wahi expects this property to sell for.
The calculation is powered by our Instant Home Value Estimate, which uses current market and property price trends to estimate your home’s value with a 90% accuracy rate.Not available
Price/Sqft$334/sqft
Est. Mortgage$1,699/mo
Tax Amount (2025)$4,427/yr
Days On Market2 days
Description
Welcome to this meticulously maintained 5-bedroom, 3-bathroom family home located in a quiet and desirable neighborhood in Northwest Regina. With just under 1,200 sq. ft. of thoughtfully designed living space, this home is move-in ready and ideal for families seeking comfort, space, and convenience. Upon entry, you're greeted by a spacious foyer that opens into a bright, open-concept main floor. The living room features gleaming hardwood floors and a cozy natural gas fireplace, creating a warm and inviting space for everyday living or entertaining. The spacious kitchen is a chef’s dream, offering ample maple cabinetry, ceramic-style flooring, and convenient access to the basement. The main level hosts three generously sized bedrooms, including a primary suite complete with a 3-piece en-suite and walk-in closet. A full 4-piece bathroom completes the main floor. The fully developed basement offers two additional bedrooms, a large recreation room, plenty of storage, and a third full bathroom—perfect for growing families or accommodating guests. Enjoy outdoor living in the private, fully fenced backyard featuring durable PVC fencing and a comfortable patio area, ideal for summer gatherings and quiet evenings. This well-cared-for home includes all appliances, a double attached garage with direct entry, ample parking, and unbeatable value in a family-friendly community. Don’t miss your opportunity to own this exceptional property—book your private showing today!... As per the Seller’s direction, all offers will be presented on 2025-06-22 at 6:00 PM (id:39198)
Property Details
Interior
Features
Main level Floor
Foyer
5.7 x 5.5Living room
13.7 x 13.11Kitchen/Dining room
18.1 x 13.1Bedroom
7.11 x 10.9Property History
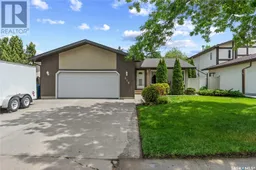 50
50
