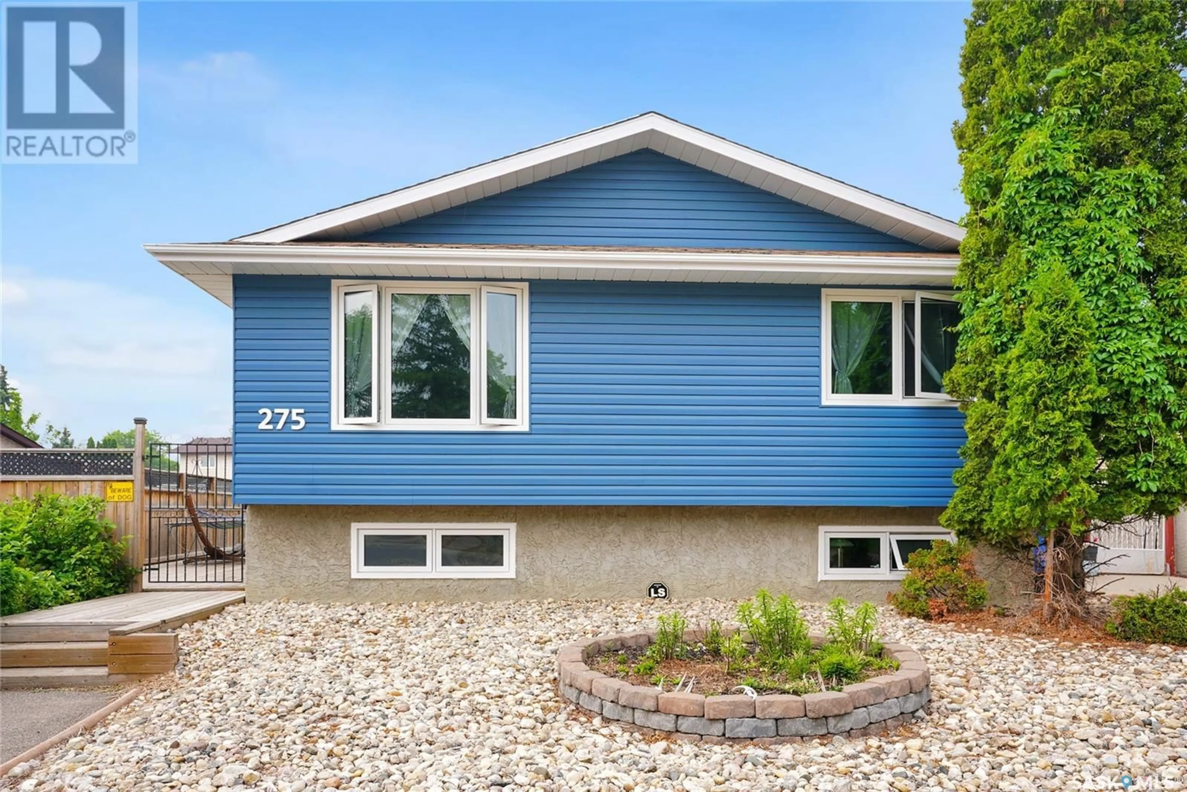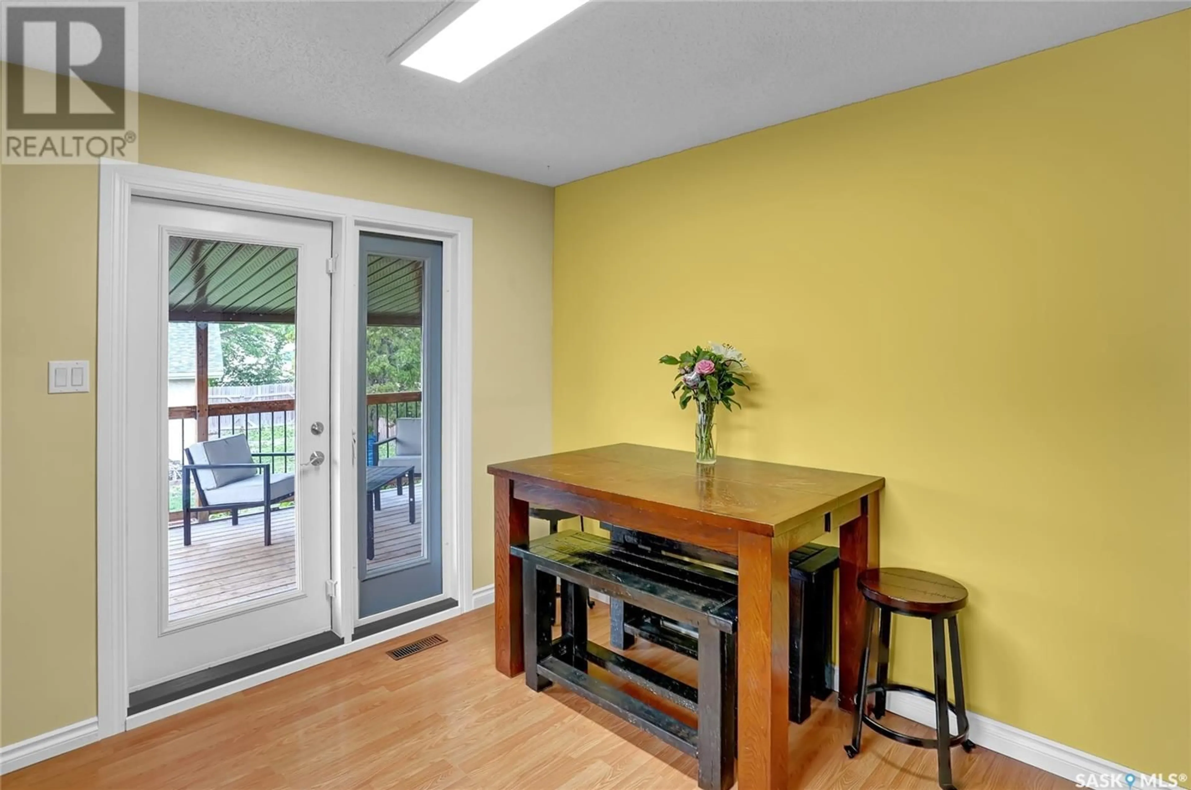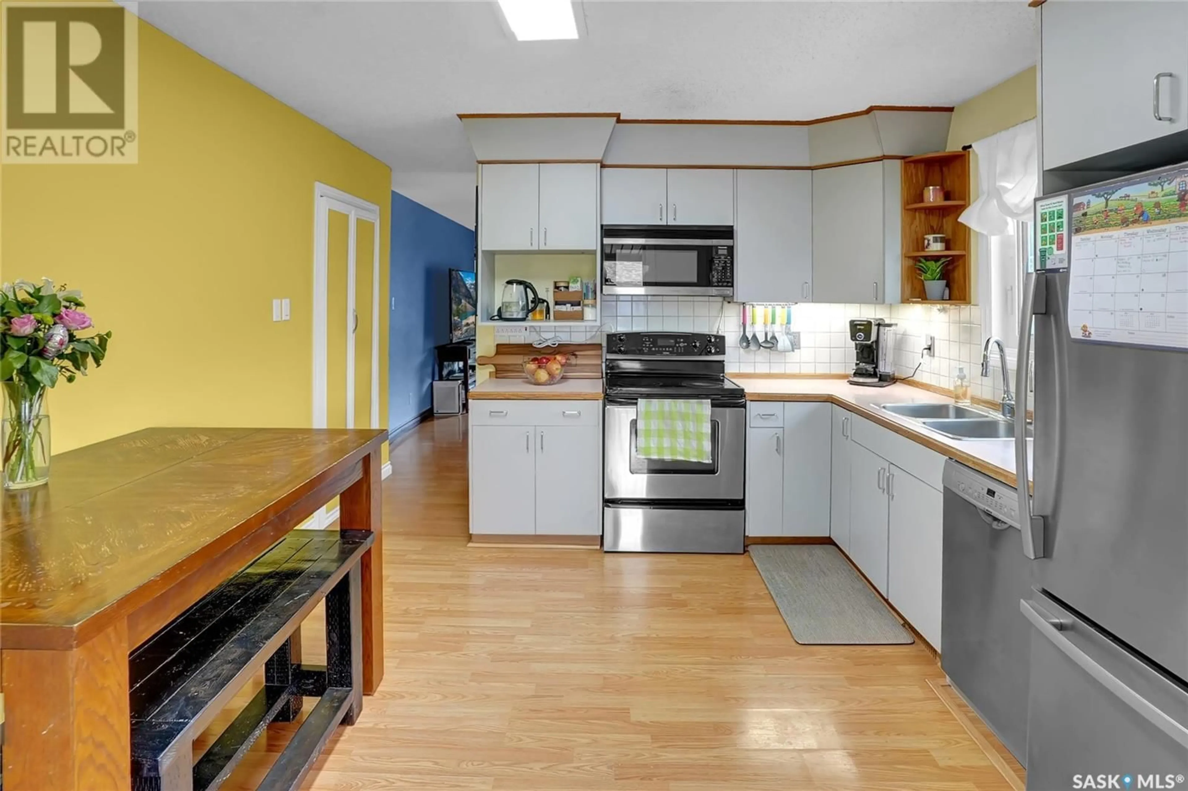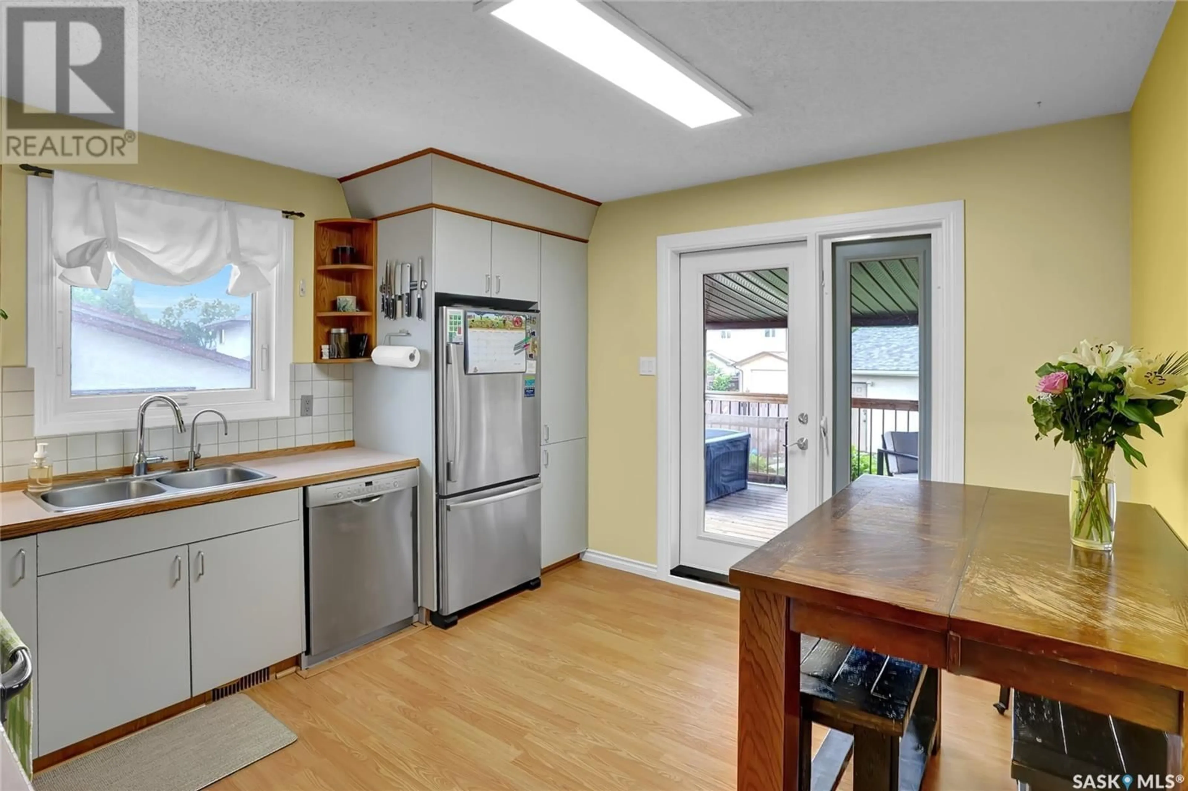275 FULTON DRIVE, Regina, Saskatchewan S4X2N9
Contact us about this property
Highlights
Estimated ValueThis is the price Wahi expects this property to sell for.
The calculation is powered by our Instant Home Value Estimate, which uses current market and property price trends to estimate your home’s value with a 90% accuracy rate.Not available
Price/Sqft$341/sqft
Est. Mortgage$1,460/mo
Tax Amount (2024)$3,725/yr
Days On Market18 hours
Description
Welcome to 275 Fulton Drive, nestled in the charming and family-friendly neighbourhood of Normanview West. This spacious bi-level home offers just under 1,000 square feet of living space, featuring three bedrooms, including a primary suite complete with a walk-in closet and a convenient two-piece ensuite. The property boasts a total of three bathrooms, making it both practical and comfortable for family living. This well-maintained home has undergone numerous updates, ensuring modern conveniences and a welcoming atmosphere. Highlights include PVC windows, newer siding, a high-efficiency furnace, freshly painted interior spaces, an updated bathroom, and new shingles on the garage. The living room is bathed in natural light, creating an inviting space to relax, while the generously sized kitchen, adorned in bright neutral tones, is perfect for culinary enthusiasts. The kitchen is equipped with garden doors that open to a large, recently constructed deck, complete with a roof to provide shelter on rainy or hot days. The basement offers ample space for recreation, with a cozy rec room, an additional bedroom, and a three-piece bathroom, enhancing the home's versatility. Outside, both the front and back yards are beautifully landscaped, complemented by an additional deck on the side, ideal for outdoor gatherings. The property also features an insulated double detached garage, and power for charging electric vehicles. (Charger not included.) Located within a vibrant community, this home is close to all amenities, including schools, shopping, parks, and bus routes. 275 Fulton Drive is truly an ideal home for the right family, providing comfort, convenience, and a sense of belonging.... As per the Seller’s direction, all offers will be presented on 2025-06-16 at 7:00 PM (id:39198)
Property Details
Interior
Features
Main level Floor
Living room
Kitchen
Primary Bedroom
2pc Ensuite bath
Property History
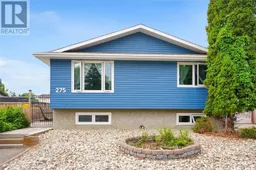 30
30
