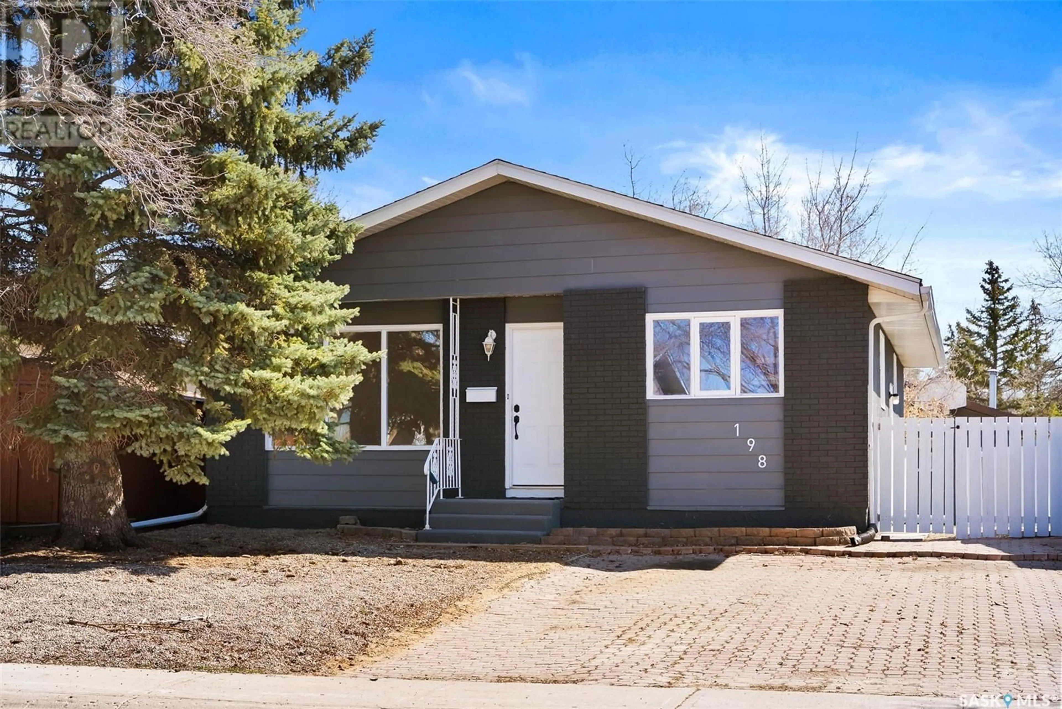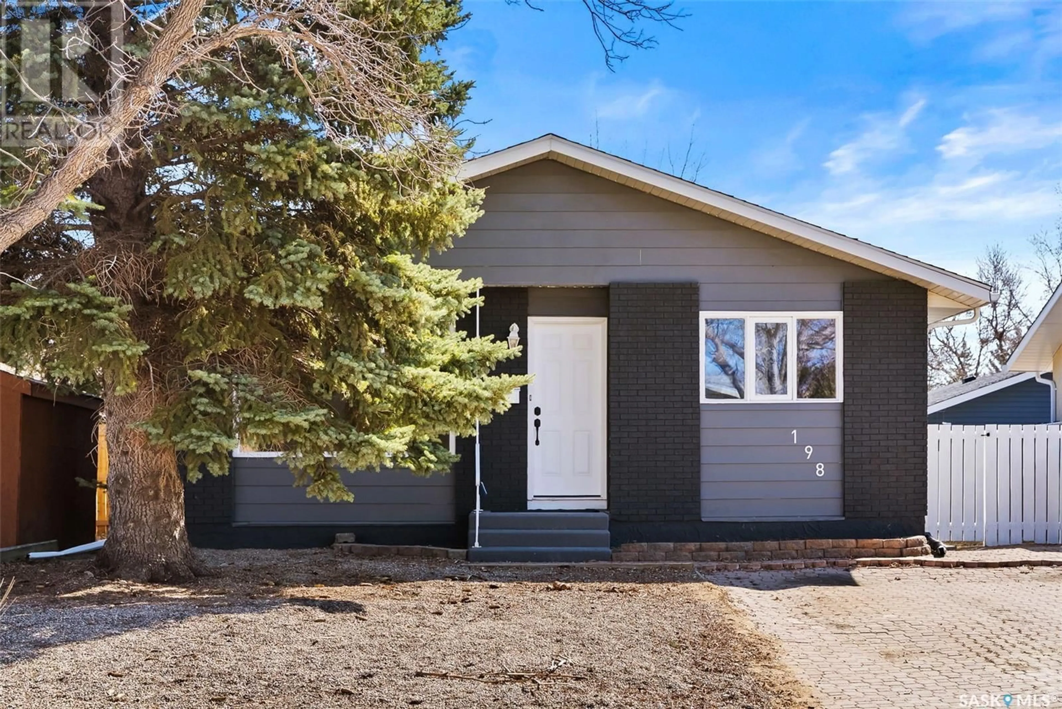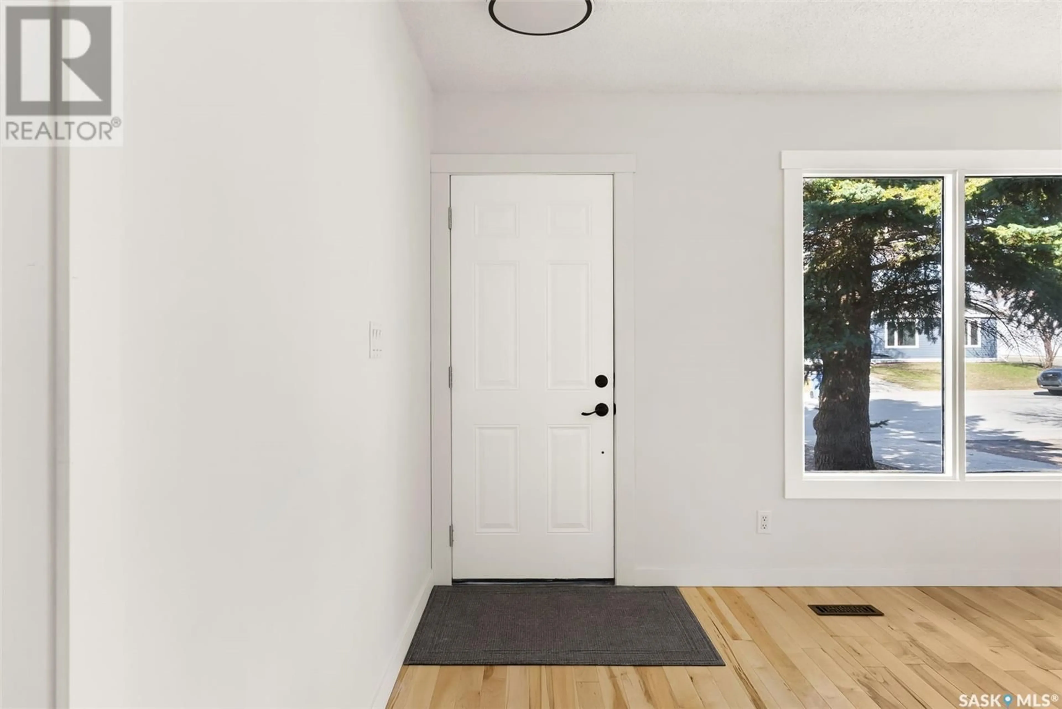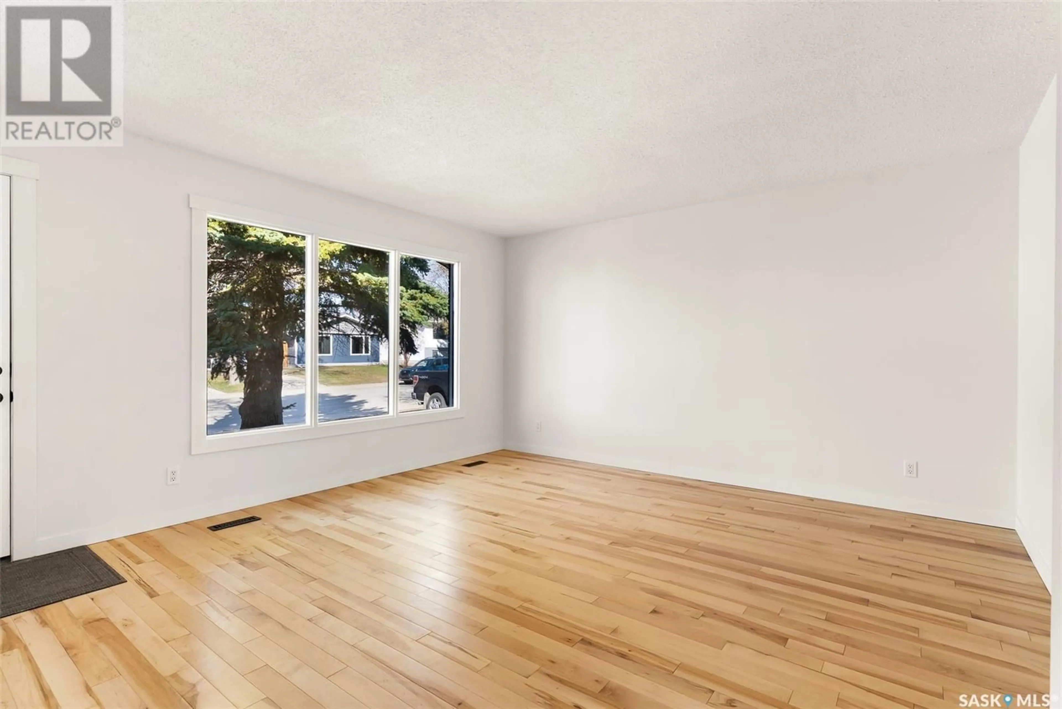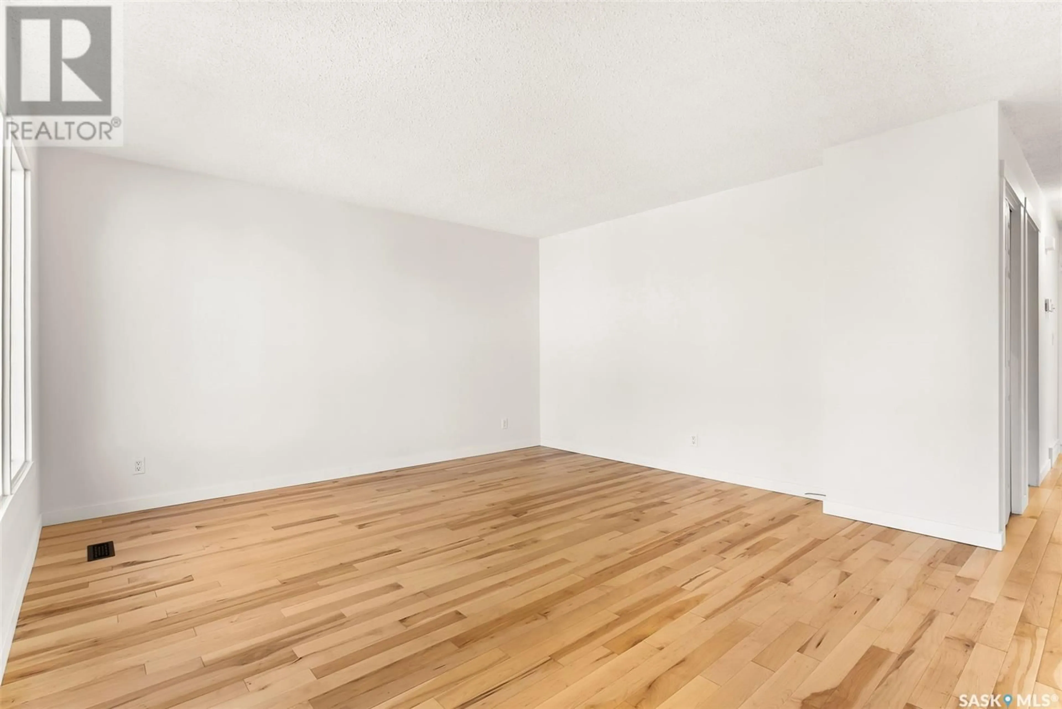198 HASTINGS CRESCENT, Regina, Saskatchewan S4T7N9
Contact us about this property
Highlights
Estimated ValueThis is the price Wahi expects this property to sell for.
The calculation is powered by our Instant Home Value Estimate, which uses current market and property price trends to estimate your home’s value with a 90% accuracy rate.Not available
Price/Sqft$352/sqft
Est. Mortgage$1,632/mo
Tax Amount (2024)$3,421/yr
Days On Market3 days
Description
Welcome to this beautifully updated bungalow, where modern living meets comfort. As you step inside, you'll be greeted by a bright front living room, perfect for relaxation and entertaining. The spacious eat-in kitchen is a chef's dream, featuring brand new stainless steel appliances, elegant quartz countertops, and a stylish backsplash that adds a touch of sophistication. Down the hall, you'll find three generously sized bedrooms, offering plenty of space for family or guests. The fully renovated four-piece bathroom boasts contemporary finishes, ensuring a fresh and inviting atmosphere. The developed basement is a versatile space, featuring two dens ideal for a home office, playroom, or home gym. The open recreation room is anchored by a stunning feature fireplace, making it the perfect spot to gather with friends and cheer on the Saskatchewan Roughriders. Outside, enjoy the convenience of a two-car garage and a fully fenced yard, ready for your personal touch and landscaping ideas. Located in a family-filled neighborhood, and situated with a kid friendly park right behind your house, this home offers ample opportunities for outdoor fun and relaxation. Don’t miss your chance to own this gem—schedule a viewing today! (id:39198)
Property Details
Interior
Features
Main level Floor
Living room
16'2 x 14'1Kitchen/Dining room
Bedroom
12'9 x 9'3Bedroom
12'9 x 9'3Property History
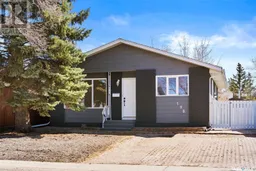 35
35
