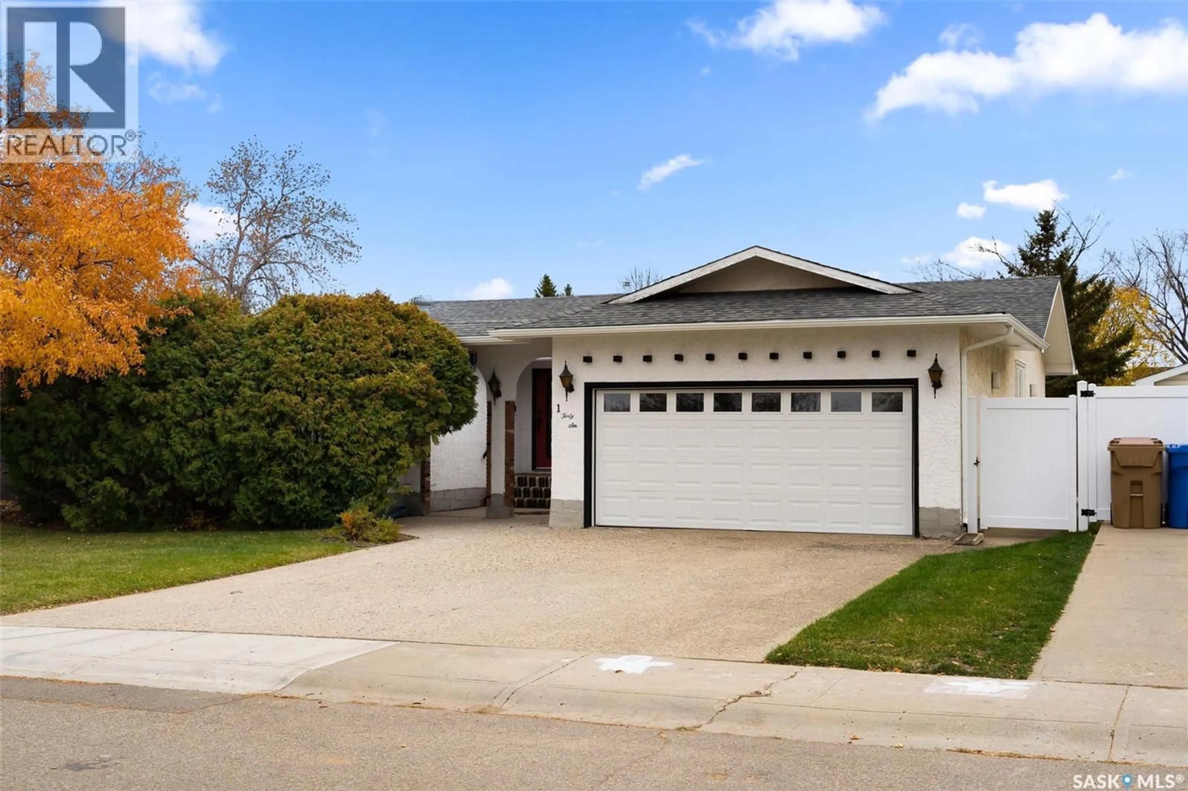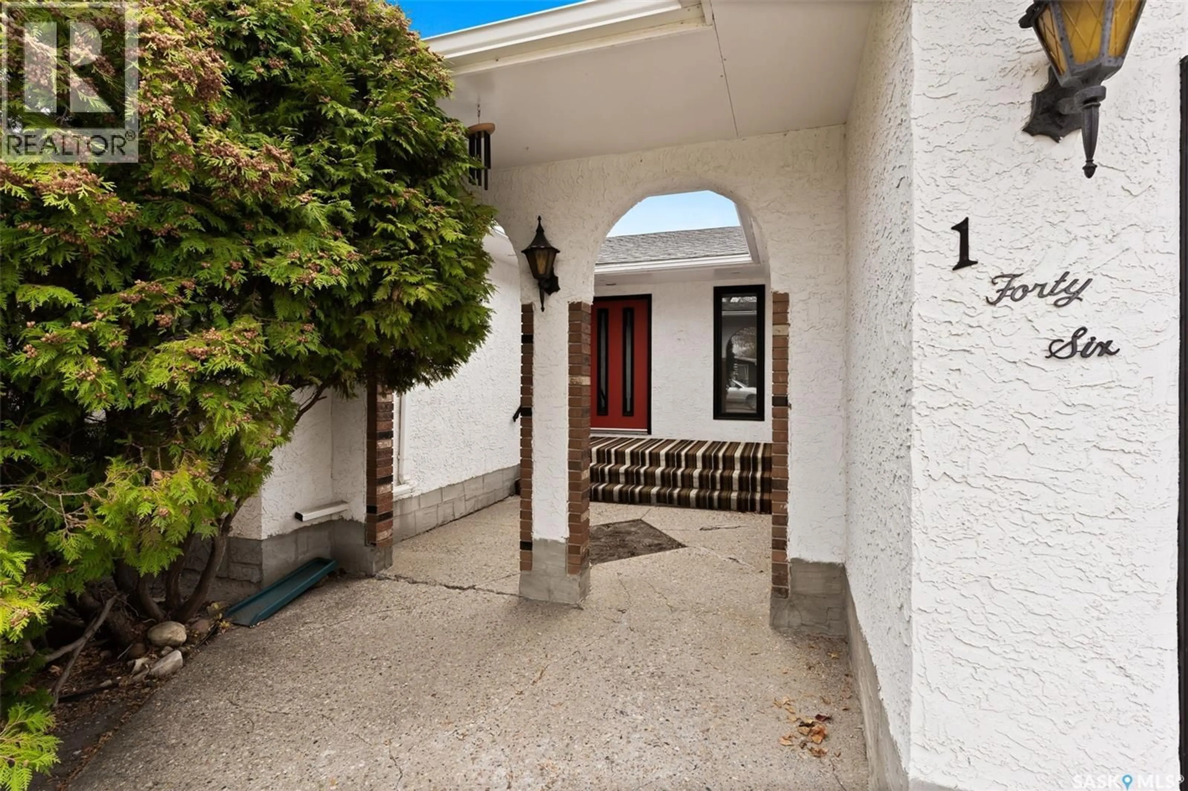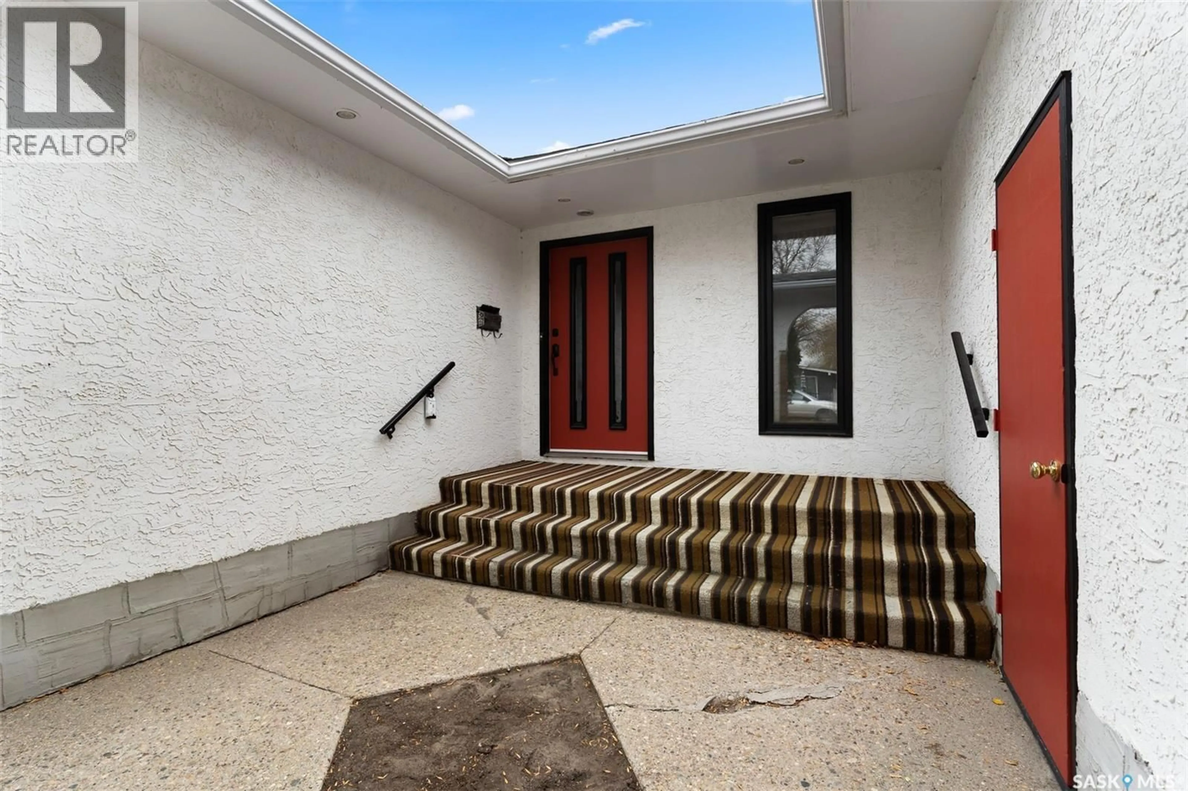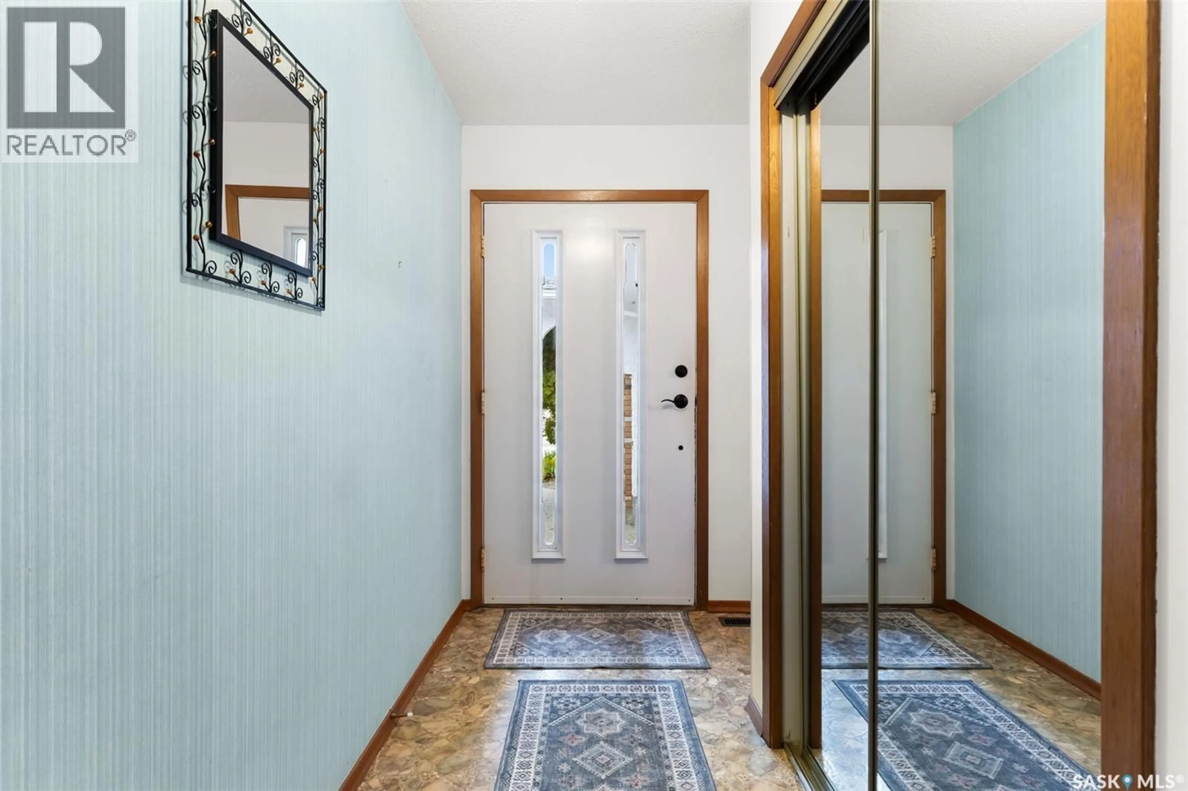146 WILLISTON DRIVE, Regina, Saskatchewan S4X1C6
Contact us about this property
Highlights
Estimated valueThis is the price Wahi expects this property to sell for.
The calculation is powered by our Instant Home Value Estimate, which uses current market and property price trends to estimate your home’s value with a 90% accuracy rate.Not available
Price/Sqft$252/sqft
Monthly cost
Open Calculator
Description
Spacious 1700 sq ft bungalow located in Normanview West is a rare find. The home offers a functional floor plan with three large bedrooms on the main level, including a generous 13’ x 13’ primary bedroom featuring a 3-piece ensuite and walk-in closet. Convenient main floor laundry. The bright, sunken family room at the back of the home sits on a crawl space and offers direct access to the yard. Several PVC windows on the main have been updated, and a newer patio door leads out to the wood deck and fully fenced yard with lane access. Attached garage (no direct entry). The undeveloped basement provides a blank slate for future development and allows the new owner to see exactly what they are getting. High-efficiency furnace. Lots of potential to update and make this home your own. (id:39198)
Property Details
Interior
Features
Main level Floor
Bedroom
11' x 11'4pc Bathroom
Laundry room
Living room
18' x 13'Property History
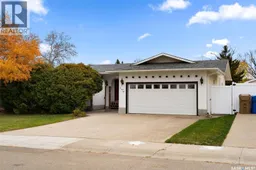 30
30
