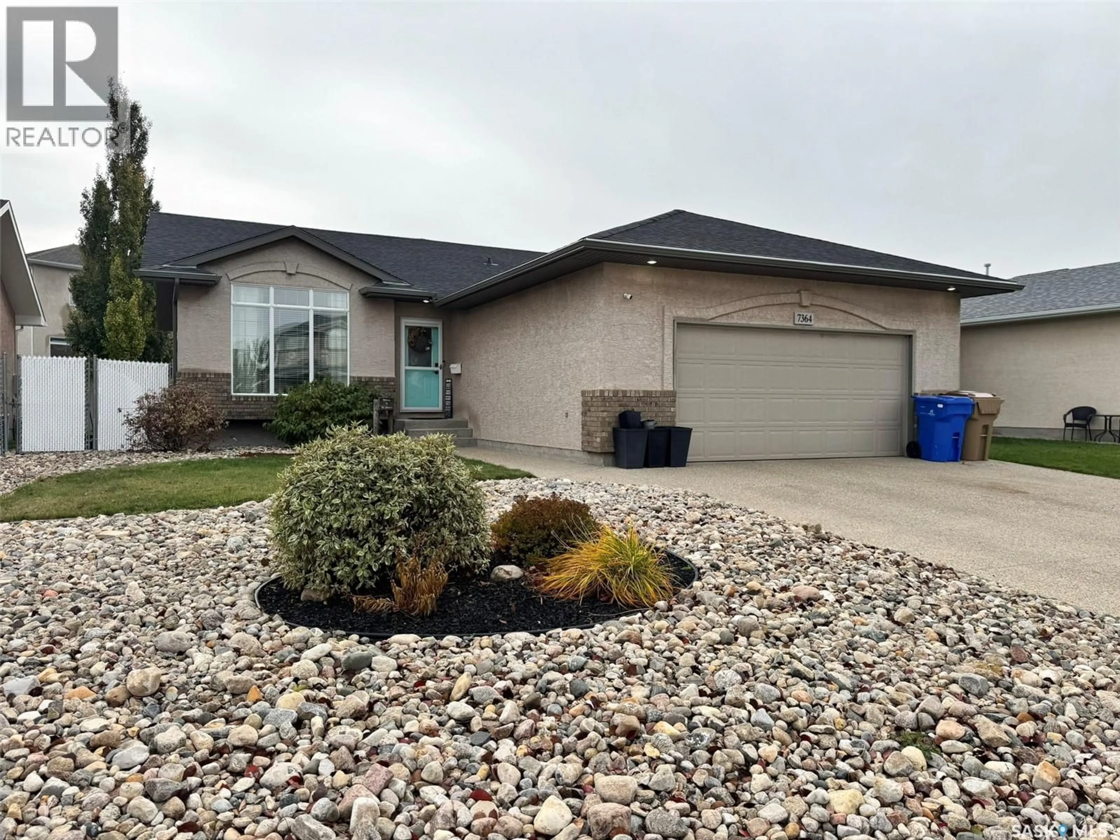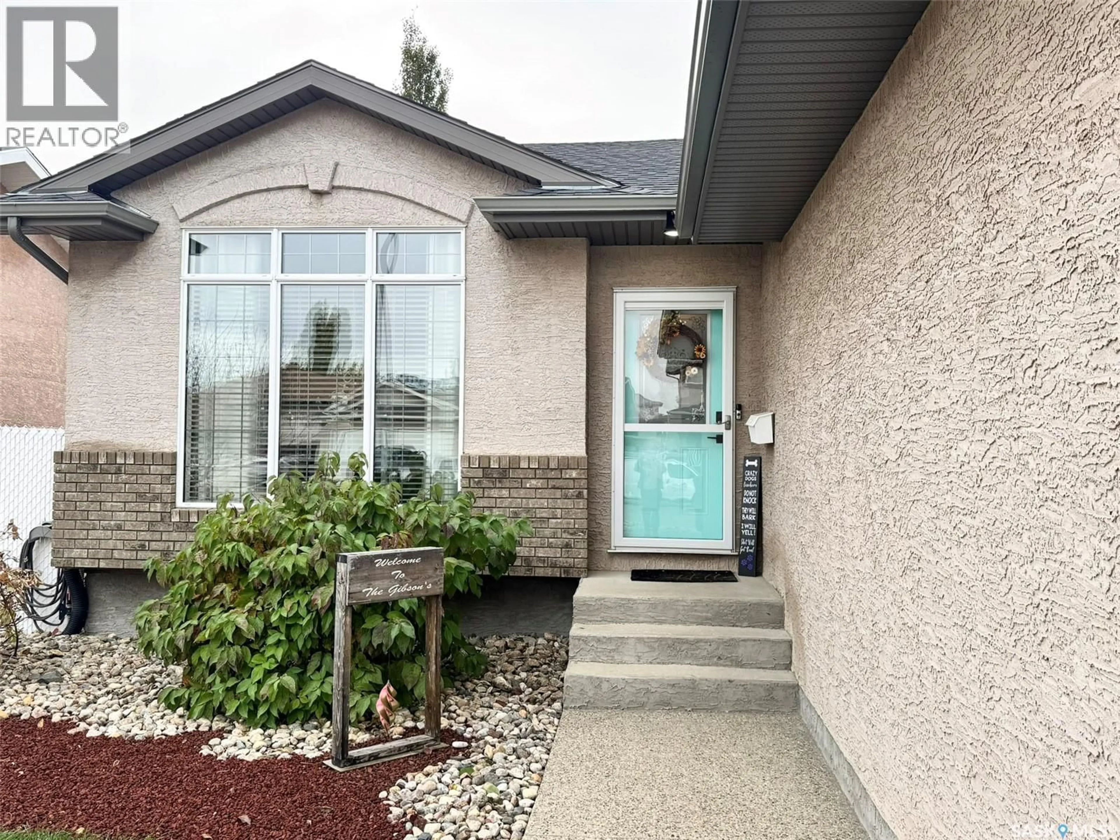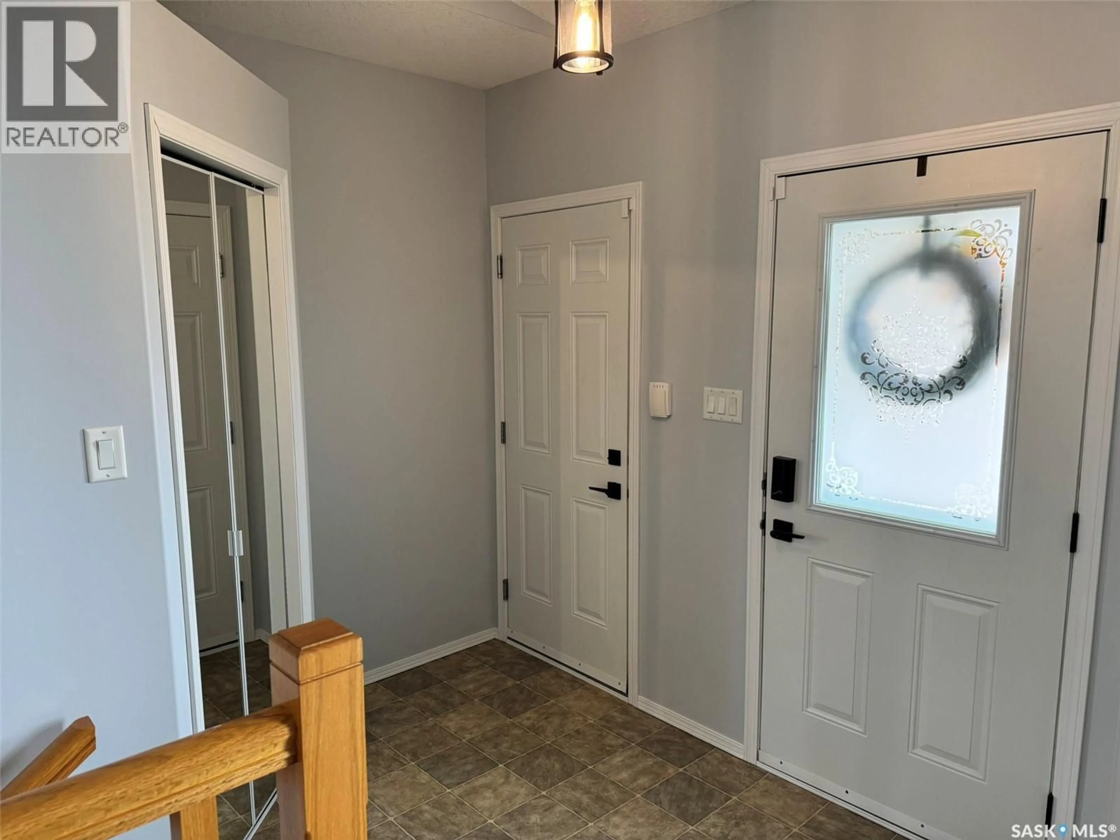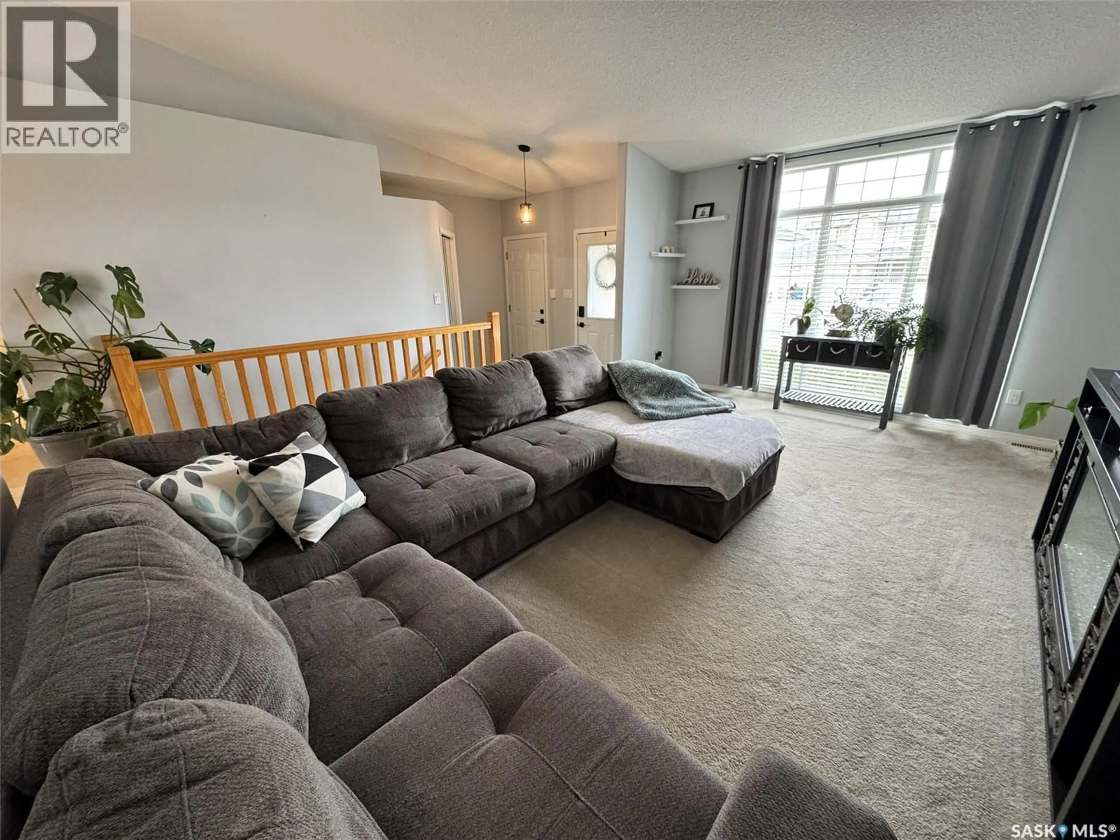7364 MAPLE VIEW CRESCENT, Regina, Saskatchewan S4X4V2
Contact us about this property
Highlights
Estimated valueThis is the price Wahi expects this property to sell for.
The calculation is powered by our Instant Home Value Estimate, which uses current market and property price trends to estimate your home’s value with a 90% accuracy rate.Not available
Price/Sqft$406/sqft
Monthly cost
Open Calculator
Description
Welcome to 7364 Maple View Crescent, a meticulously maintained 2006 bungalow ideally situated on a quiet crescent in the highly desired Maple Ridge neighborhood. This superb 1,328-square-foot home offers a practical floor plan with three spacious main-floor bedrooms and two bathrooms, making it an excellent choice for families, especially with its close proximity to schools. The home is in outstanding condition and radiates a bright, open feel, enhanced by vaulted ceilings throughout the main living area. Upon entry, you’re greeted by a large, inviting living room, a convenient coat closet, and access to the oversized 24’ x 24’ double attached garage, which is heated for year-round comfort. The open-concept kitchen and dining area is a chef’s delight, featuring oak cabinetry, a walk-in corner pantry, stainless steel appliances, granite countertops, and an island with an eat-up bar. From the dining room, step out onto the south-facing, fully landscaped backyard, which includes a large two-tiered deck and a zero-scaped yard for minimal upkeep. The main floor also features two generously sized secondary bedrooms, a four-piece bathroom, main-floor laundry, and a spacious primary bedroom complete with a walk-in closet and a three-piece ensuite. The basement offers excellent potential for future development, with exterior walls already framed, insulated, and vapor-barriered. Value-added features include central vacuum, central air conditioning, an HRV system, and a beautifully landscaped front yard designed for low maintenance. Recent updates include new shingles (2022), fresh paint throughout the home and on the trim, modern black accents such as door handles and faucets, new bathroom lighting, (updated in 2025) a new patio and shed (2022), and updated eavestroughs and fascia. With all these thoughtful upgrades and features, this home is truly move-in ready. As per the Seller’s direction, all offers will be presented on 10/26/2025 12:03AM. (id:39198)
Property Details
Interior
Features
Main level Floor
Foyer
8'9 x 6'1Living room
12'4 x 17'6Dining room
15'1 x 8'4Kitchen
12'2 x 13'9Property History
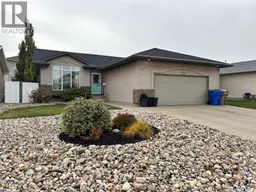 42
42
