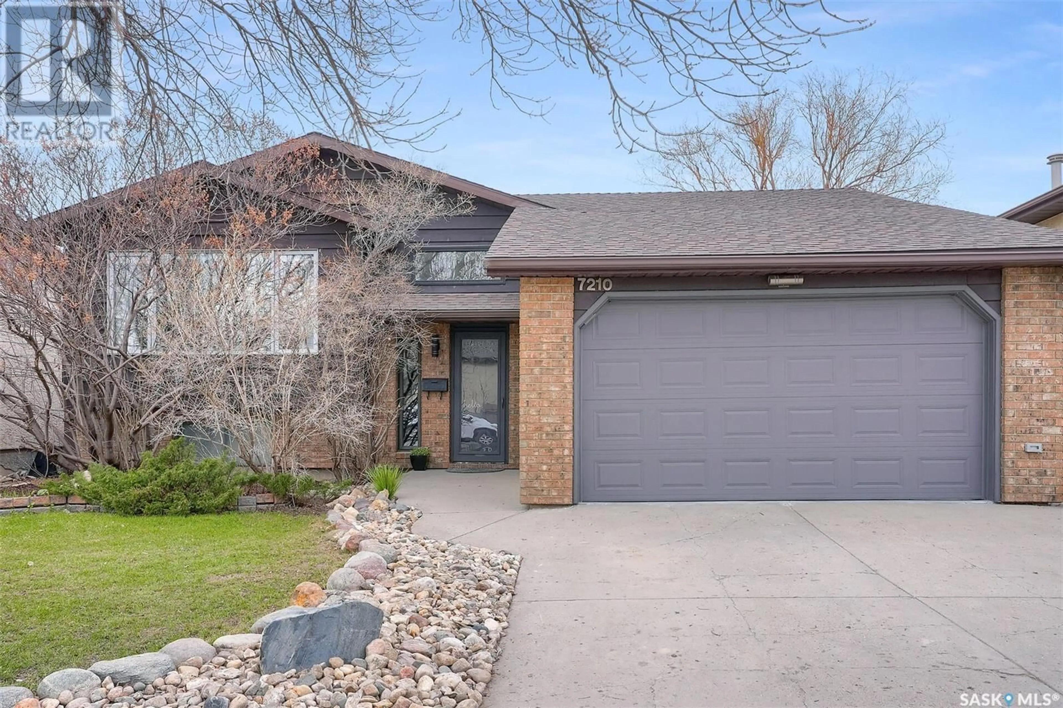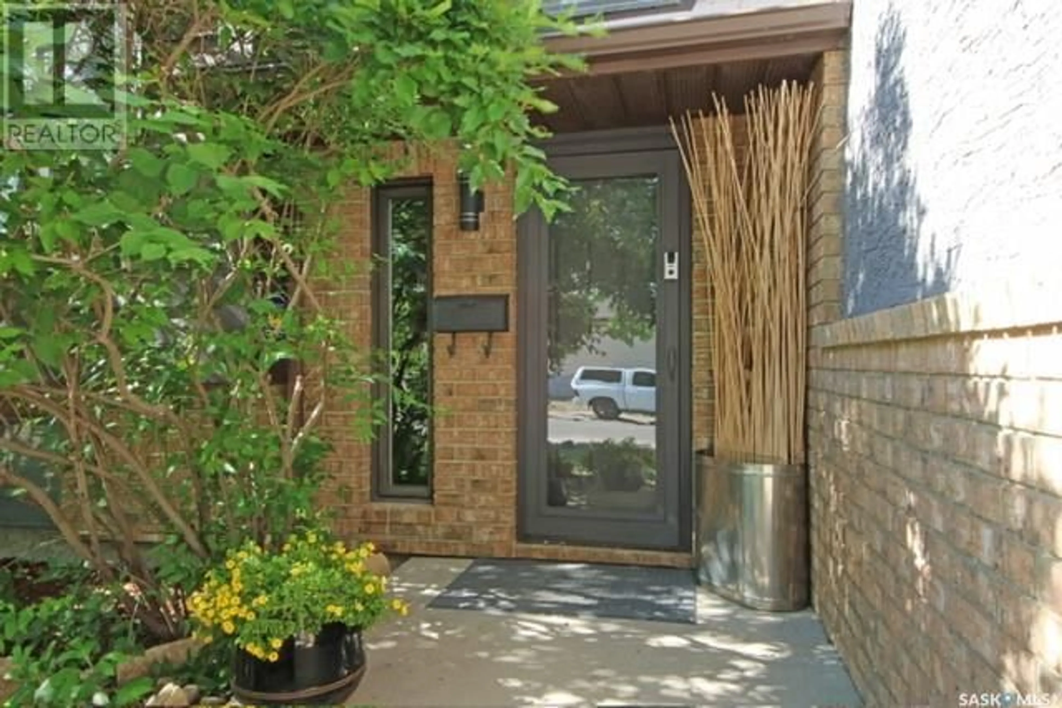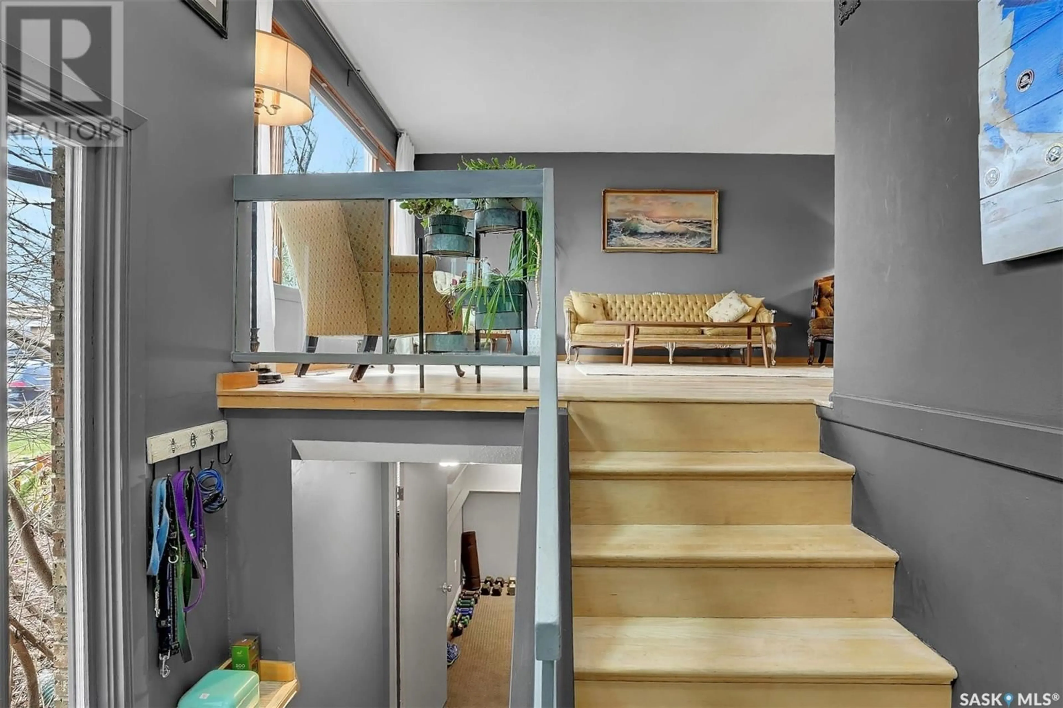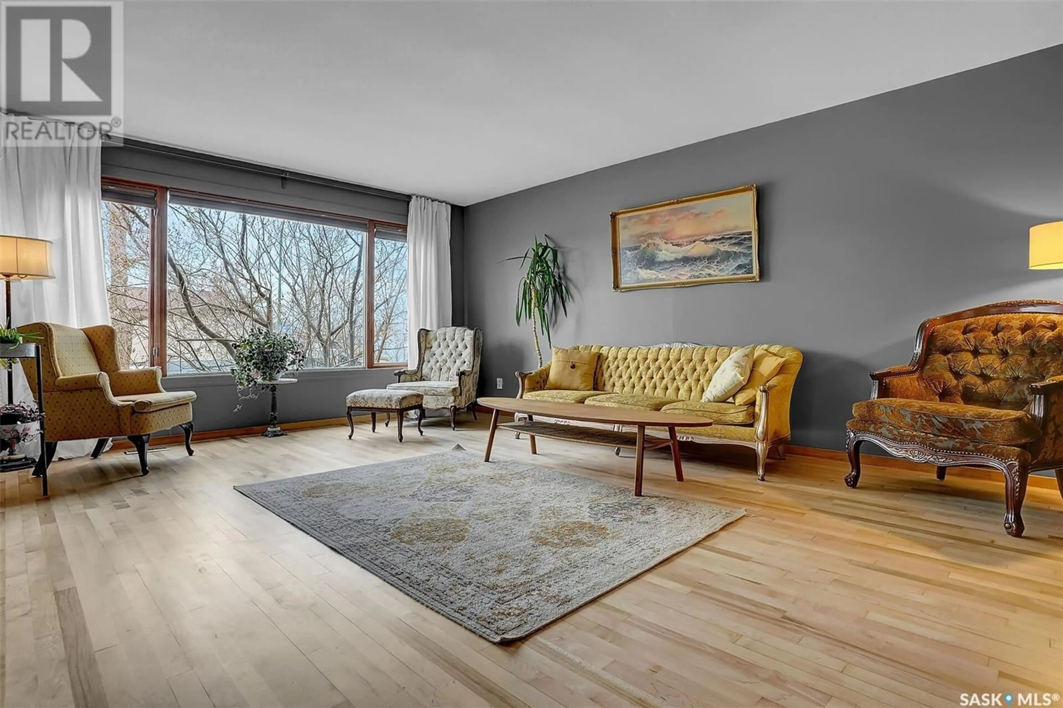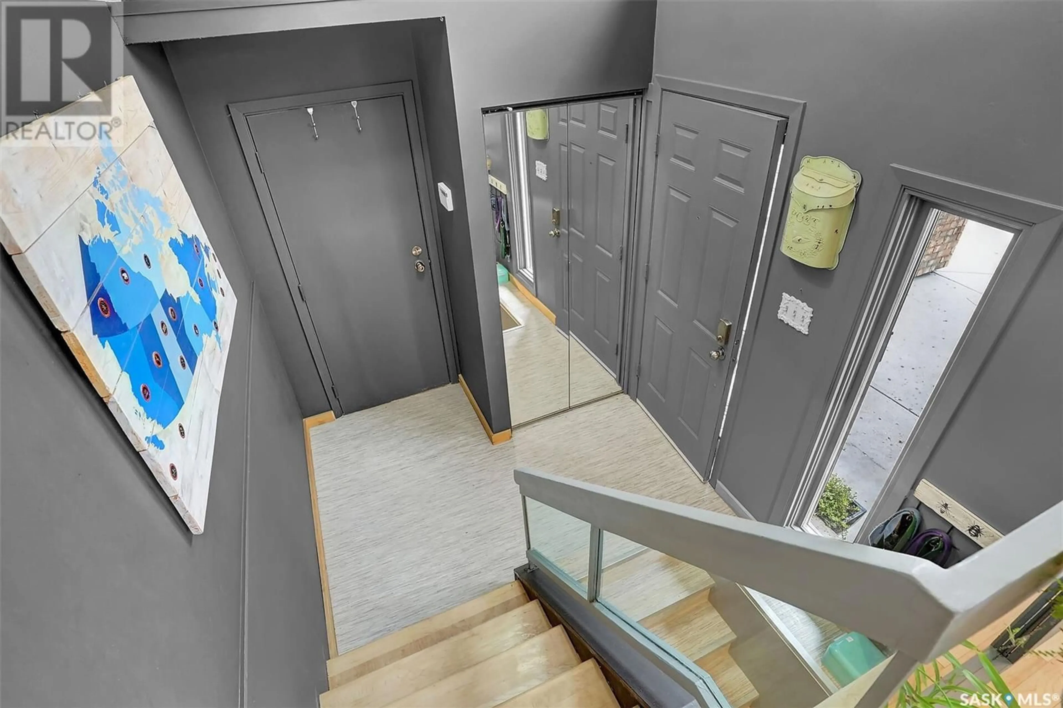7210 WHELAN DRIVE, Regina, Saskatchewan S4X3W7
Contact us about this property
Highlights
Estimated ValueThis is the price Wahi expects this property to sell for.
The calculation is powered by our Instant Home Value Estimate, which uses current market and property price trends to estimate your home’s value with a 90% accuracy rate.Not available
Price/Sqft$347/sqft
Est. Mortgage$1,855/mo
Tax Amount (2024)$3,920/yr
Days On Market2 days
Description
Welcome to 7210 Whelan Drive. This lovely 3 bed, 2 bath home is located close to beautiful new elementary schools, parks, established walking and bike paths, north west leisure centre and many more north end amenities. Upon entering the home you will immediately notice the unique design. Open concept main floor offers a spacious living room featuring hardwood flooring. Custom kitchen design includes modern contemporary cupboards, gas range, and a large eating bar. Spacious dining area off the kitchen is perfect for entertaining family and friends. Primary bedroom also offers hardwood flooring. Updated 4 piece bath and an additional bedroom complete this level. Lower level is developed and includes a large rec room area, an additional bedroom and a 3 piece bath. Laundry is included in the utility room. A very special feature this property offers is the workshop space in addition to the double attached garage. There are loads of options for this area - woodworking, crafting, kids play area, games room, music room, home office, etc. Mature yard is fully fenced and offers a beautiful covered deck with privacy glass as well as a lower deck and additional patio space. This home is a pleasure to show! Seller to review all offers Tuesday June 17th at 3pm... As per the Seller’s direction, all offers will be presented on 2025-06-17 at 3:00 PM (id:39198)
Property Details
Interior
Features
Basement Floor
Family room
12 x 15Games room
14.8 x 11Laundry room
Workshop
16 x 15.9Property History
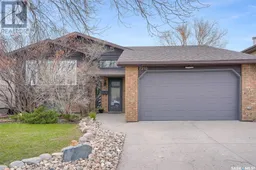 48
48
