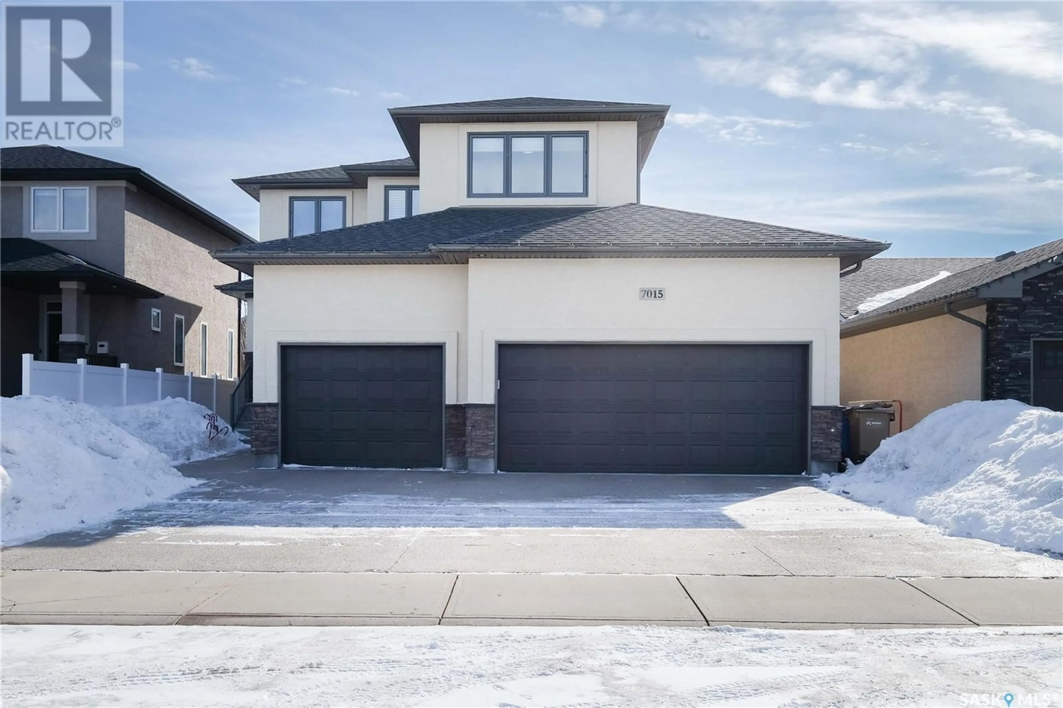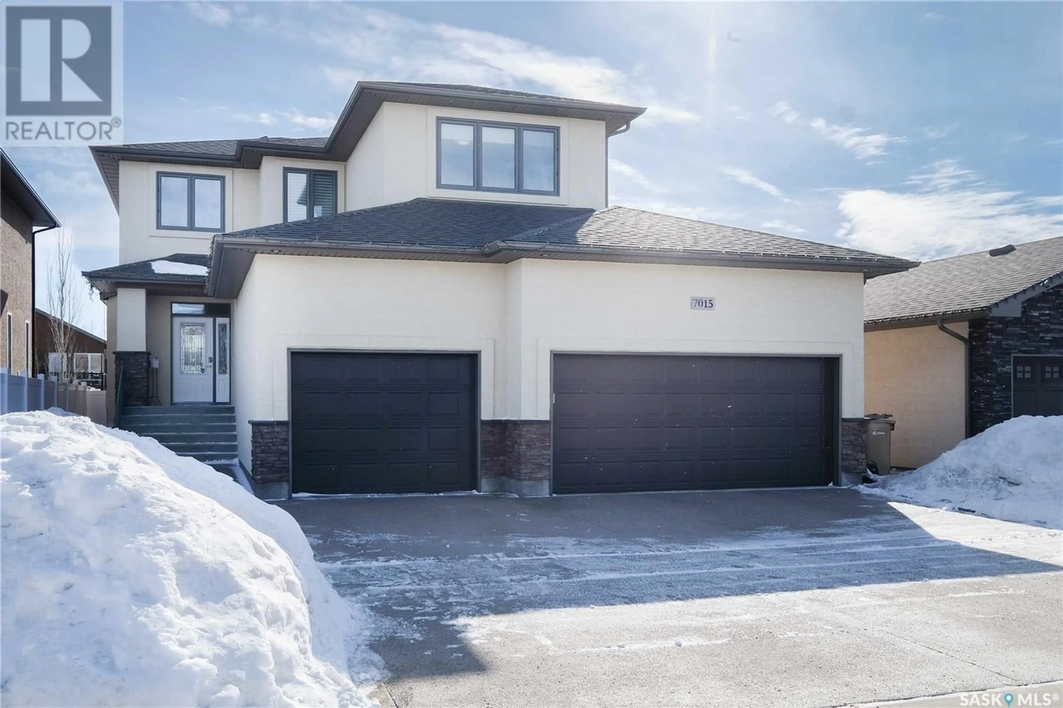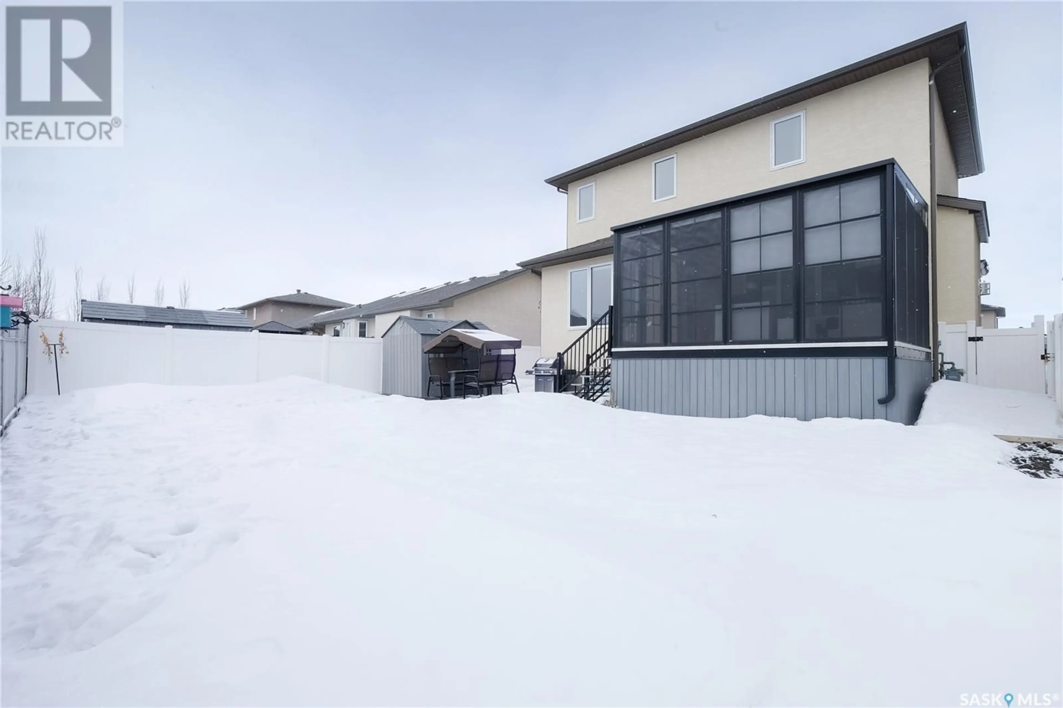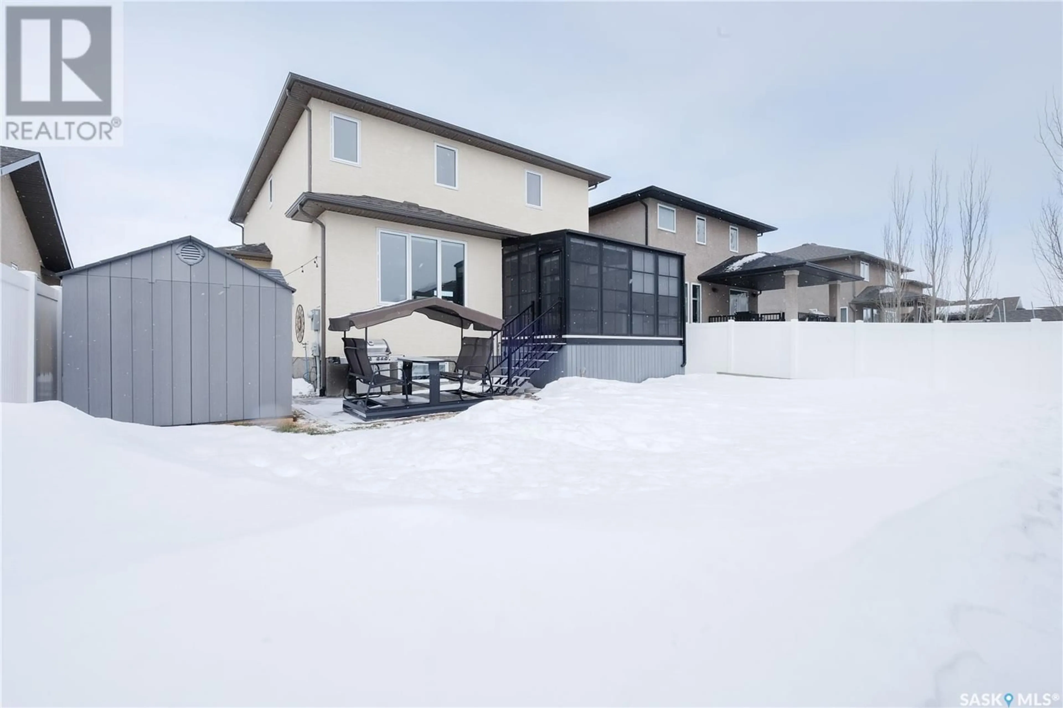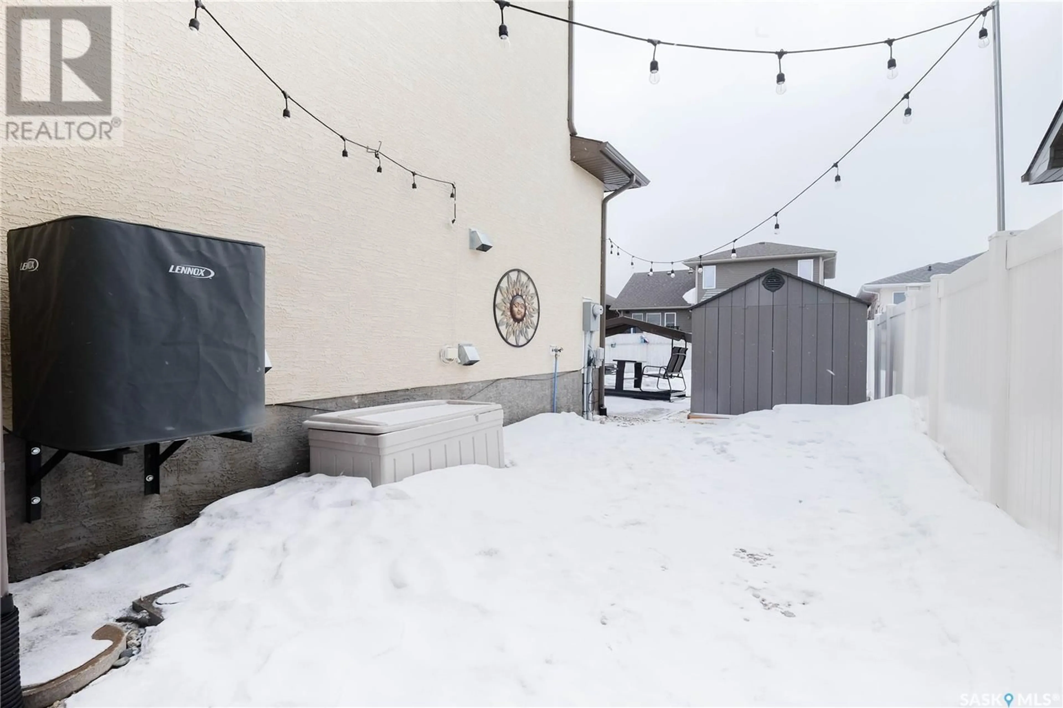7015 Maple Vista DRIVE, Regina, Saskatchewan S4X0H8
Contact us about this property
Highlights
Estimated ValueThis is the price Wahi expects this property to sell for.
The calculation is powered by our Instant Home Value Estimate, which uses current market and property price trends to estimate your home’s value with a 90% accuracy rate.Not available
Price/Sqft$387/sqft
Est. Mortgage$3,297/mo
Tax Amount ()-
Days On Market17 days
Description
This 2013 Varsity built 4 bedroom. 4 bathroom Two Storey Home is close to 2000 sq. ft. 24' x 32' fully insulated and heated triple attached garage with an exposed aggregate driveway. Back yard is fully fenced with Patio leading to a 3 season sunroom with blinds and the space below enclosed for storage, shed included. Attractive front entry door with side and top lights, then through the foyer you have an open living room/kitchen great room concept. Living room features a gas fireplace and hardwood floors. Kitchen has a large island, granite countertops, ample cabinet space and stainless steel induction stove, oven and stainless steel fridge, dishwasher and microwave hood fan. Walk through pantry to mud room has rough in for main floor laundry and direct entry to garage. Main floor also features a two piece bathroom and ceramic tile flooring in kitchen and entries. Upstairs starts with a bonus room, perfect for an additional living area, office space or even a play room. Primary bedroom has a 3 piece bath and walk in closet. Two more good size bedrooms up and the 4 piece main bathroom. Bedrooms and bonus room feature easy to maintain vinyl planking. Ceramic tile in bathrooms. Beautifully professionally finished basement development by Fiorante Homes, features large family room, bedroom, 4 piece bathroom and vinyl plank flooring. Other features include central vac with kick sweep in kitchen, Hunter Douglas blinds in living room, kitchen, stairwell and bonus room. (Primary bedroom drapes not included) Shingles replaced 2022. High Efficient furnace replaced in 2024. also features an air exchanger and underground sprinklers. Keyless entry garage and front door. This home is located in the desirable residential community of Maple Ridge and is close to schools and all other northwest Regina amenities. (id:39198)
Property Details
Interior
Features
Second level Floor
Primary Bedroom
14' x 13'Bedroom
10' x 10'Bedroom
11'9" x 9'8"Bonus Room
14' x 13'Property History
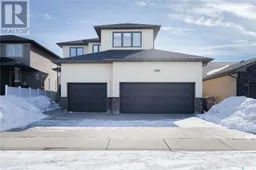 42
42
