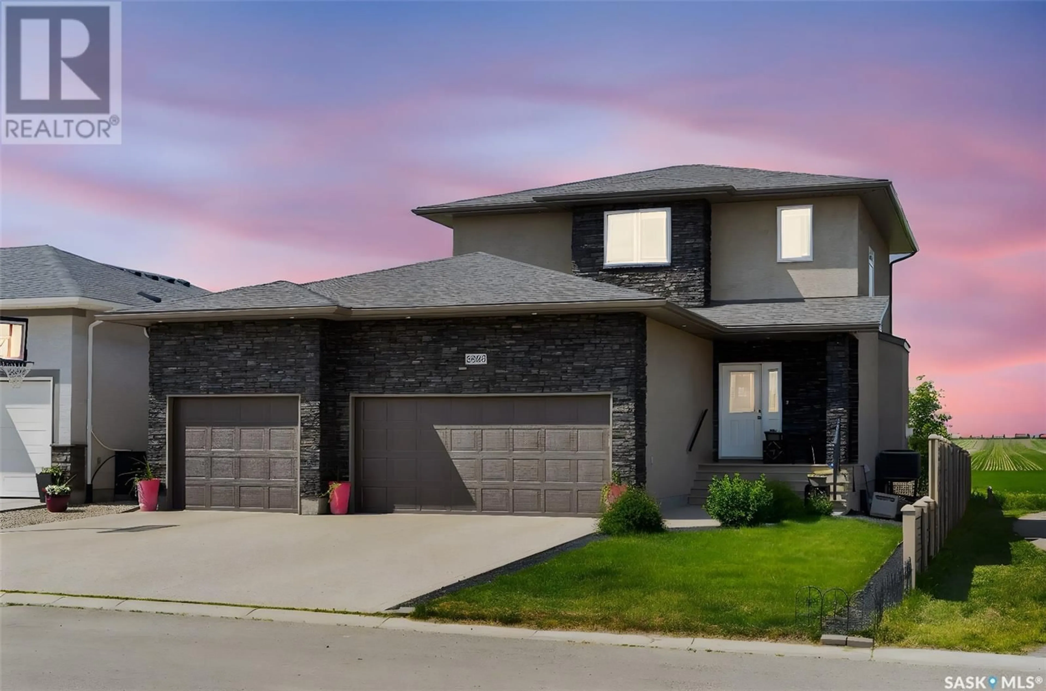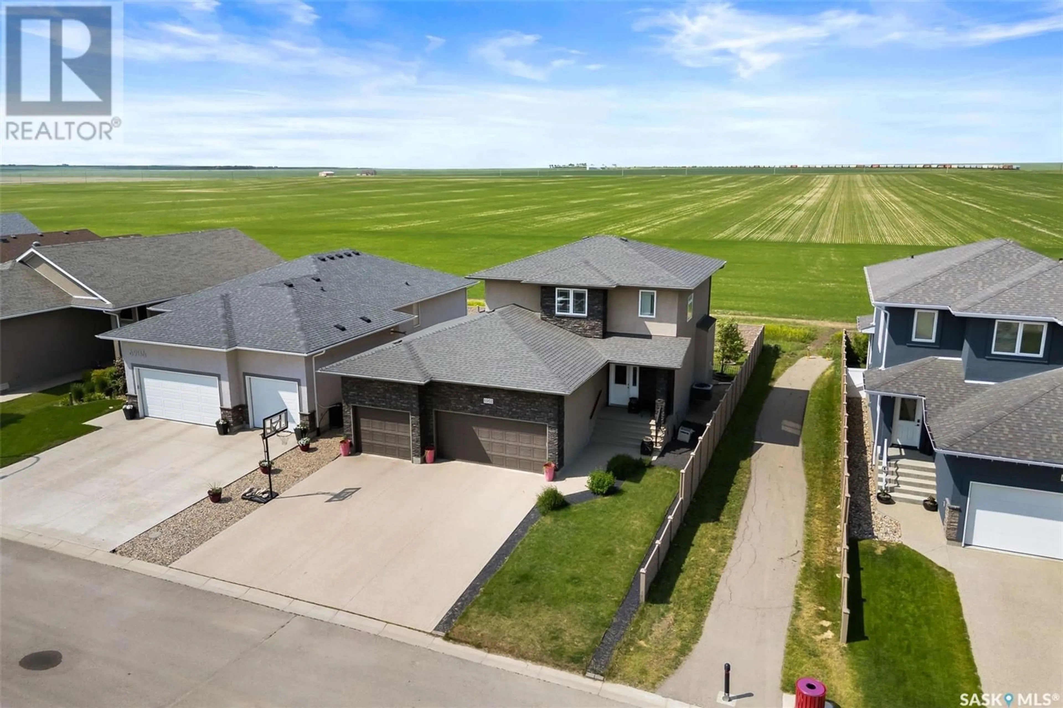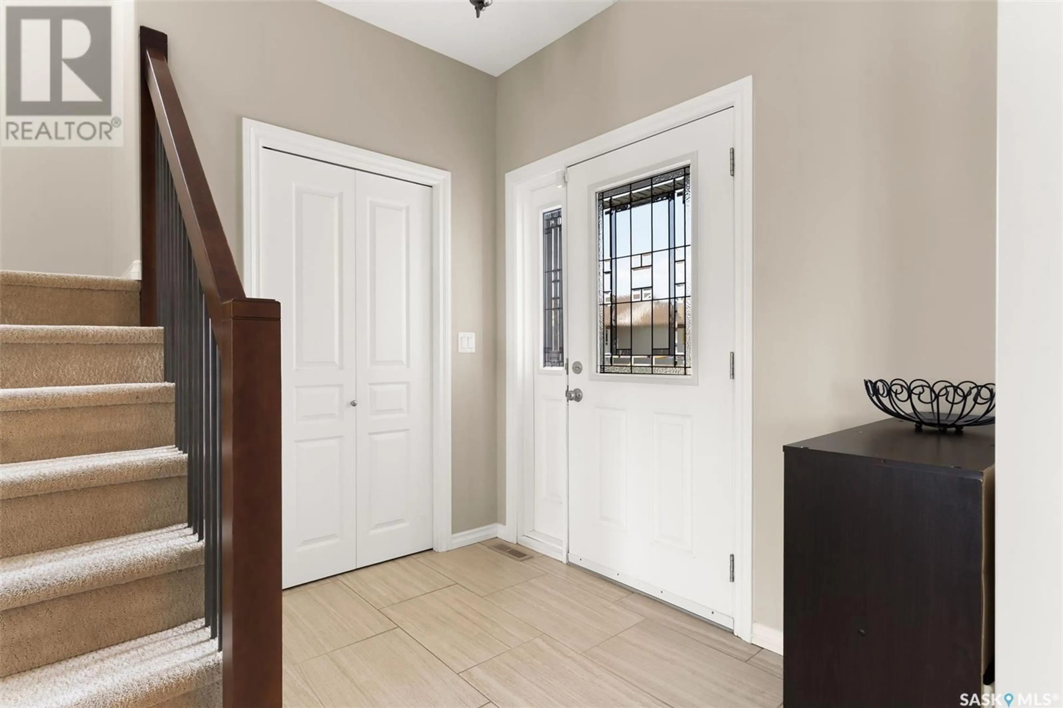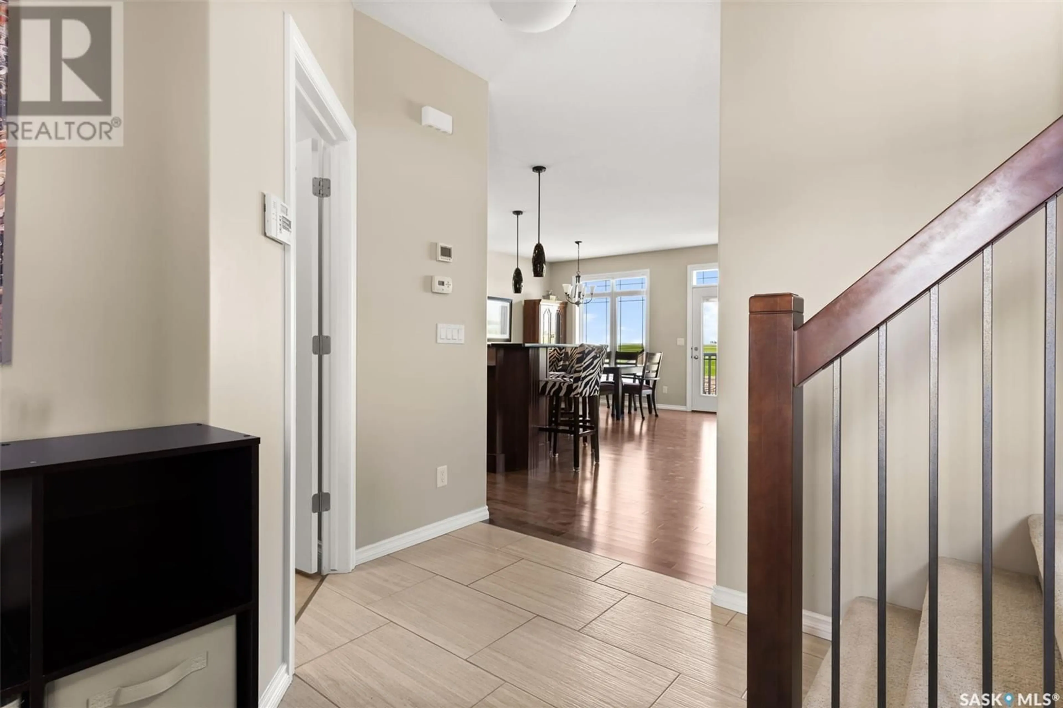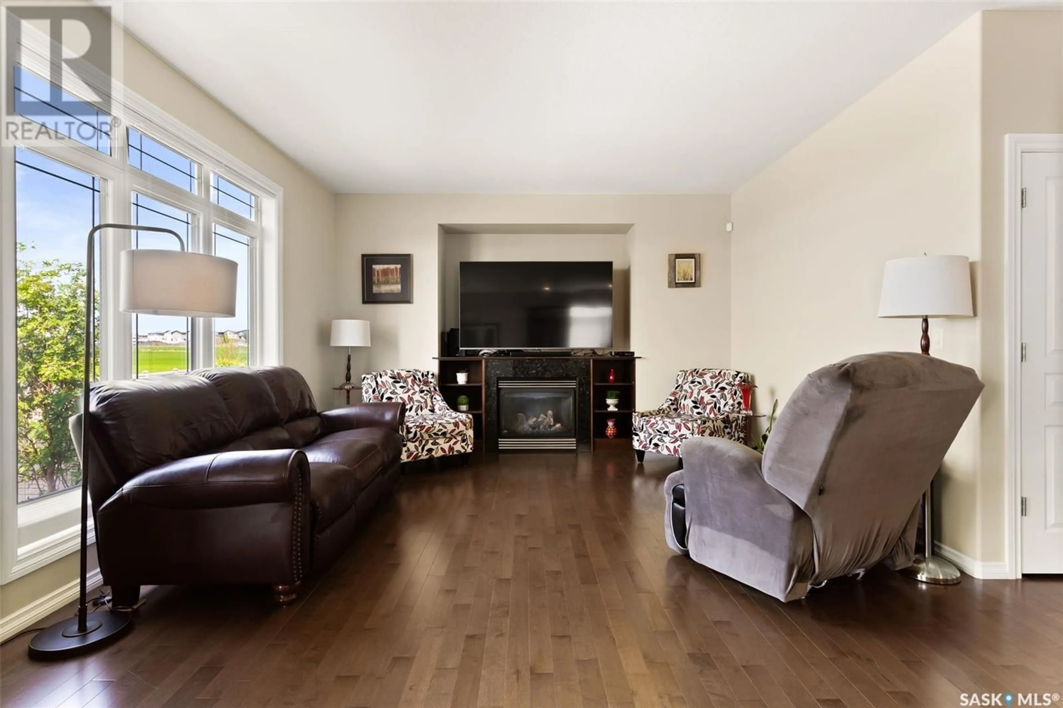6902 MAPLE VISTA DRIVE, Regina, Saskatchewan S4X0J8
Contact us about this property
Highlights
Estimated ValueThis is the price Wahi expects this property to sell for.
The calculation is powered by our Instant Home Value Estimate, which uses current market and property price trends to estimate your home’s value with a 90% accuracy rate.Not available
Price/Sqft$381/sqft
Est. Mortgage$2,941/mo
Tax Amount (2025)$7,127/yr
Days On Market13 hours
Description
Welcome to this spacious and beautifully maintained 1,795 sq ft two-storey home located in Regina’s desirable Maple Ridge neighbourhood. From the moment you step inside, you're greeted by a generous front foyer featuring tiled flooring and a walk-in coat closet. Down the hall, convenient access to the insulated triple attached garage makes everyday life easier—complete with a gas line for future heating and a manual overhead door leading to the backyard. The main floor boasts a bright, open-concept layout - finished with hardwood flooring throughout. The kitchen is a chef’s dream, offering an abundance of cabinetry, quartz countertops, a tiled backsplash, a large island with eat-up bar, and a spacious corner pantry. The living room centers around a cozy natural gas fireplace, while the dining area provides direct access to the fully fenced and landscaped backyard—complete with a firepit area and backing onto open green space for added privacy. Upstairs, you’ll find three generously sized bedrooms. The primary suite includes a large walk-in closet and a luxurious 5-piece ensuite with dual sinks, a jetted tub, separate shower, and plenty of storage. The two additional bedrooms also feature walk-in closets and share easy access to the full upstairs bathroom. The fully developed basement expands your living space with a family room, a 4th bedroom behind French doors, a 3-piece bathroom, and ample storage. Additional value-added features include spray-foamed exterior walls and web truss construction. This move-in ready home offers comfort, space, and thoughtful design in one of Regina’s most family-friendly communities, contact your real estate agent today to book your showing. (id:39198)
Property Details
Interior
Features
Main level Floor
Living room
14 x 13Dining room
10 x 13Kitchen
13.6 x 14Foyer
8 x 5.4Property History
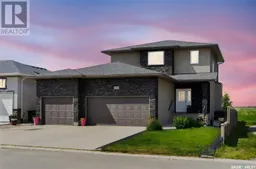 50
50
