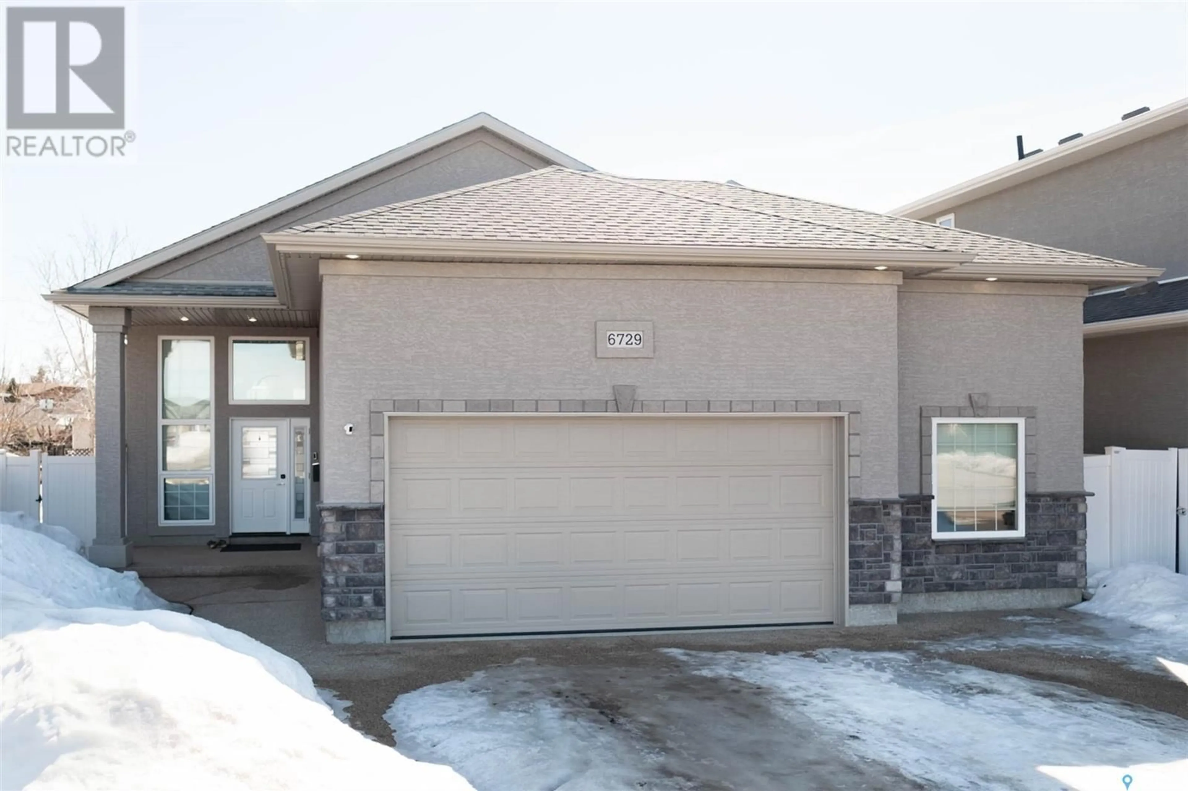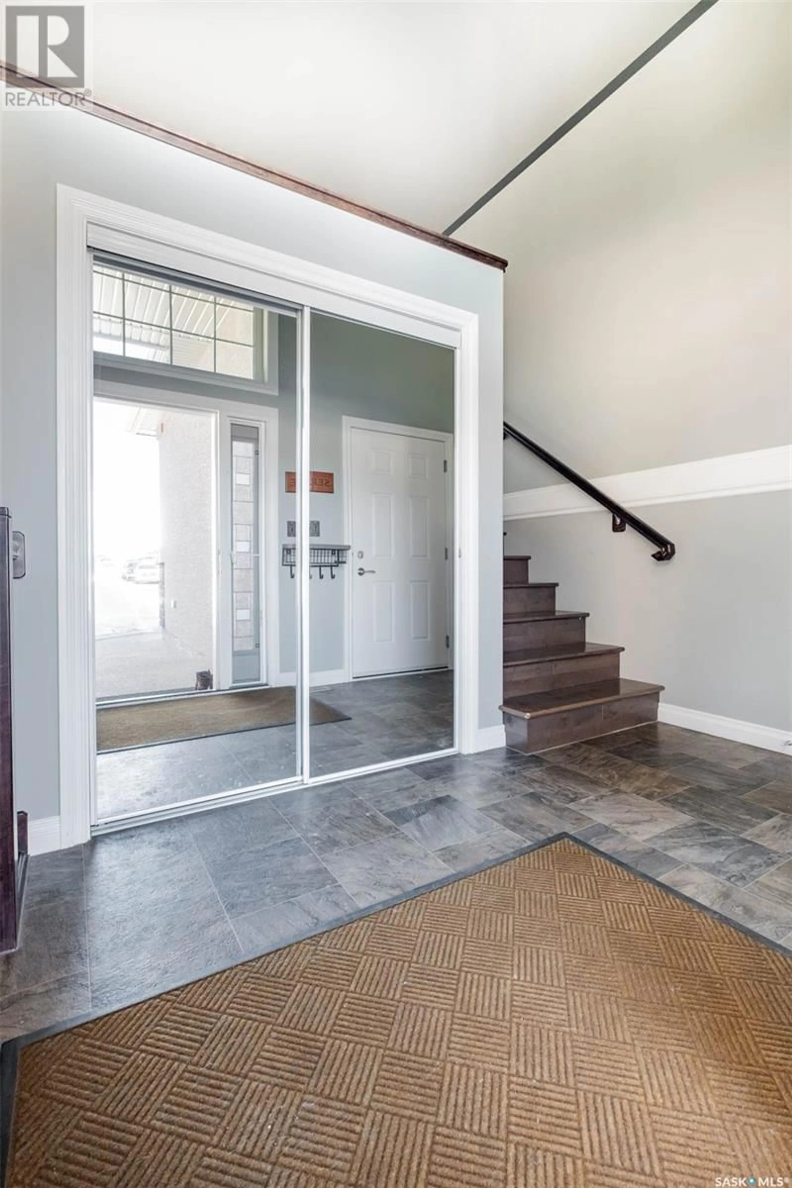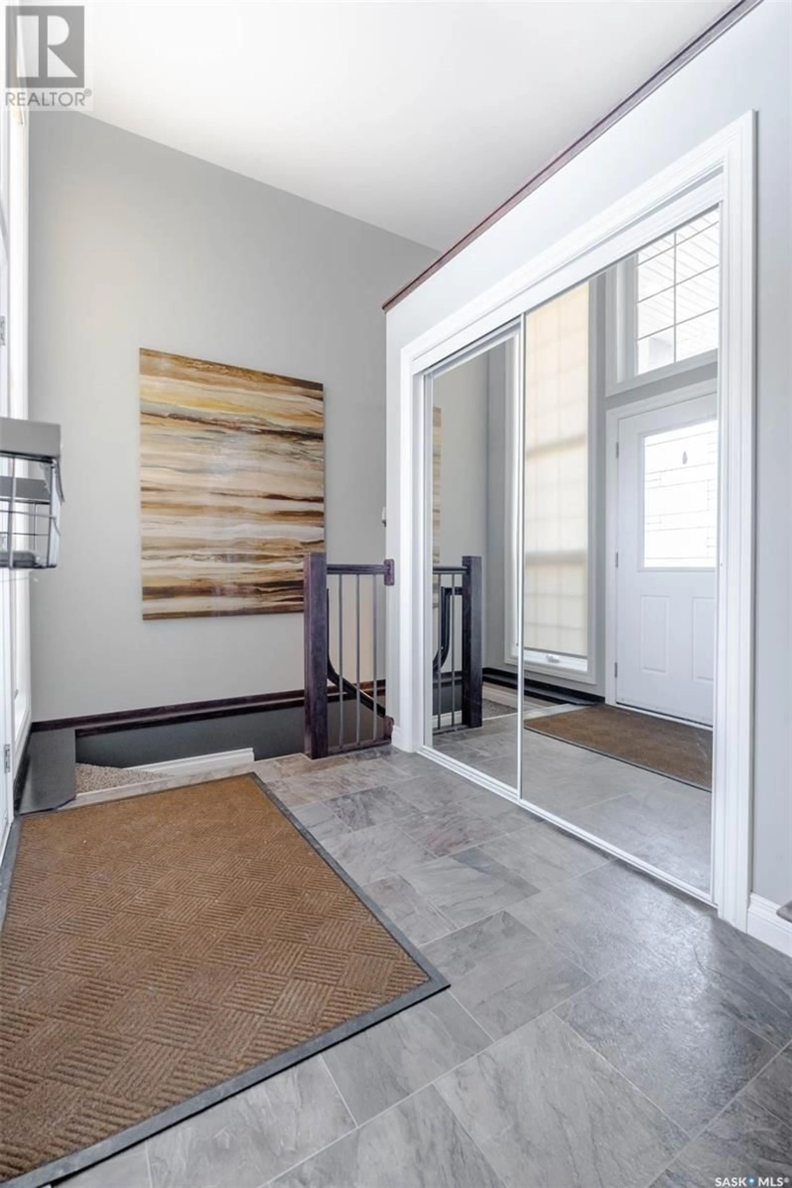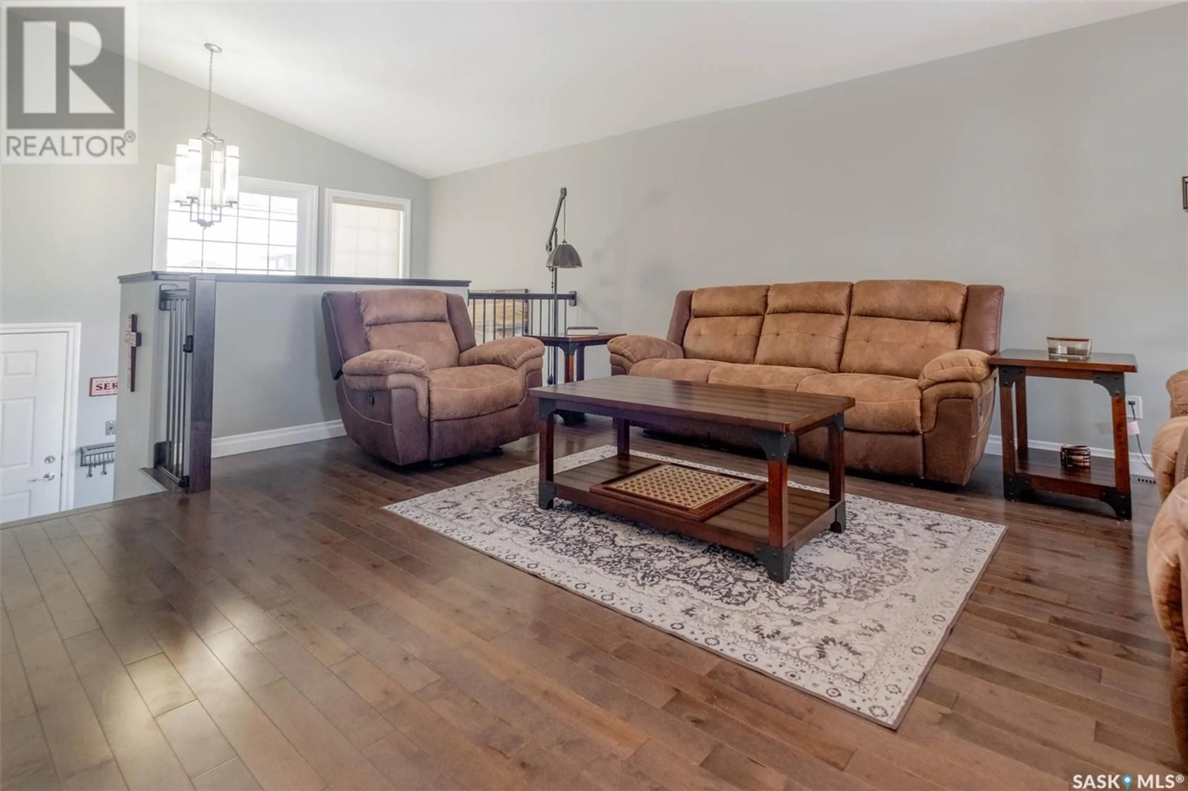6729 Maple Vista DRIVE, Regina, Saskatchewan S4X0J5
Contact us about this property
Highlights
Estimated ValueThis is the price Wahi expects this property to sell for.
The calculation is powered by our Instant Home Value Estimate, which uses current market and property price trends to estimate your home’s value with a 90% accuracy rate.Not available
Price/Sqft$463/sqft
Est. Mortgage$2,787/mo
Tax Amount ()-
Days On Market5 days
Description
Unique Opportunity in the Exclusive Maple Ridge Neighborhood of Northwest Regina Experience refined living in the highly sought-after Maple Ridge neighborhood. Nestled in a serene, private setting, this stunning bi-level home—formerly a show home—is conveniently located near top-rated schools and a fantastic splash park. Impeccably maintained and thoughtfully upgraded, the home boasts Celebright outdoor lighting, fresh paint throughout, a new dishwasher, washer, and dryer. The main floor features 3 spacious bedrooms, 2 full 4-piece bathrooms, and an open and inviting layout perfect for family living. The oversized double-attached garage is a standout feature, complete with heating, a 2-stage pit, and a luxurious 20 ft by 8 ft hot tub and swim spa—all included with the home! Designed with flexibility in mind, the garage offers room for two vehicles alongside the swim spa. Descend to the finished basement to discover an entertainer’s dream. This 400 sq ft living area includes an incredible 135-inch theatre screen and a 13-speaker surround sound system, delivering a cinematic experience you won’t believe. Additional features include 2 extra bedrooms, another full bathroom, and rough-ins for central vacuum. Don’t miss out on this one-of-a-kind property, offering luxurious amenities and a vibrant community setting. Act fast to secure your chance at this exceptional living experience in Northwest Regina. (id:39198)
Property Details
Interior
Features
Basement Floor
Bedroom
10 ft x 12 ft ,11 inBedroom
10 ft x 12 ft ,11 in4pc Bathroom
4 ft ,11 in x 11 ftLaundry room
14 ft ,3 in x 15 ft ,7 inProperty History
 50
50



