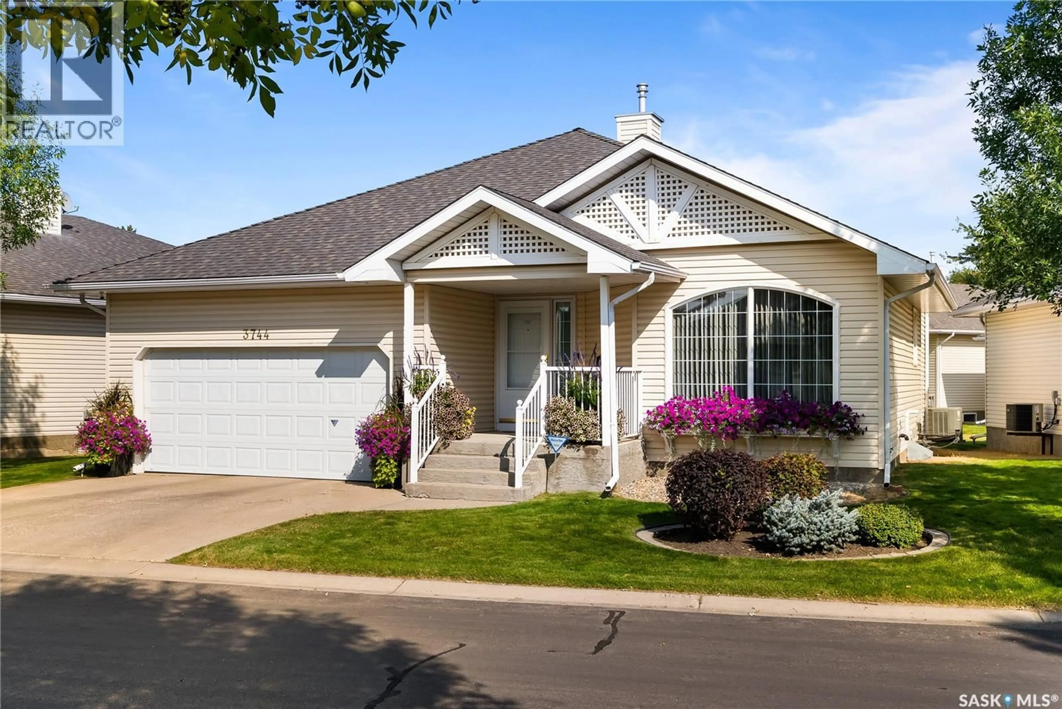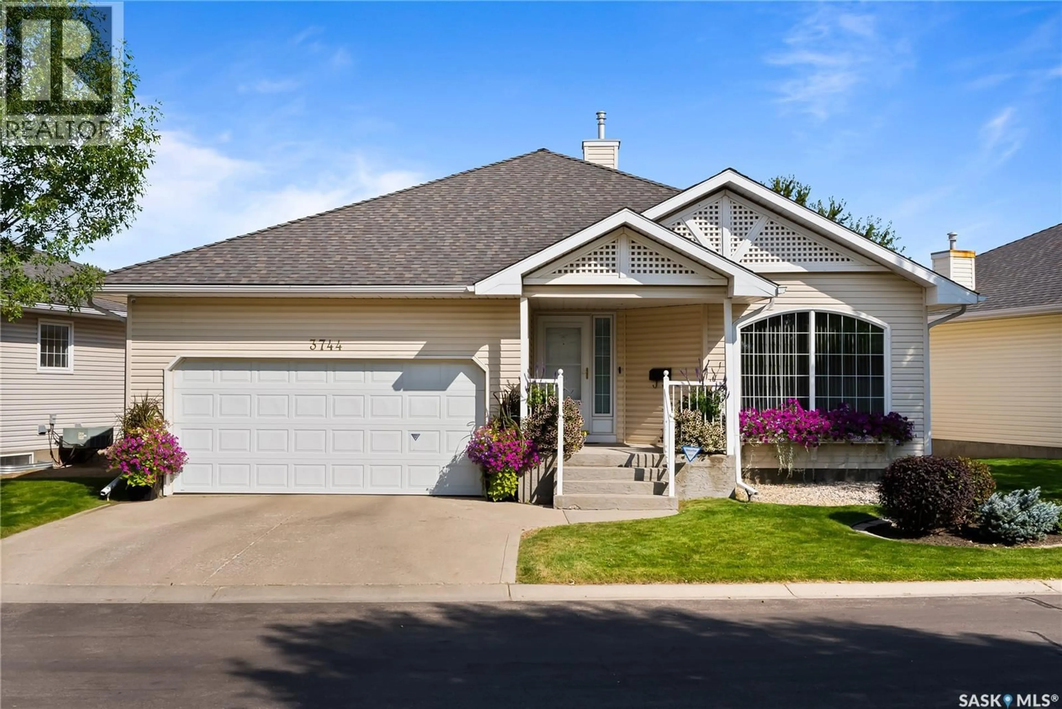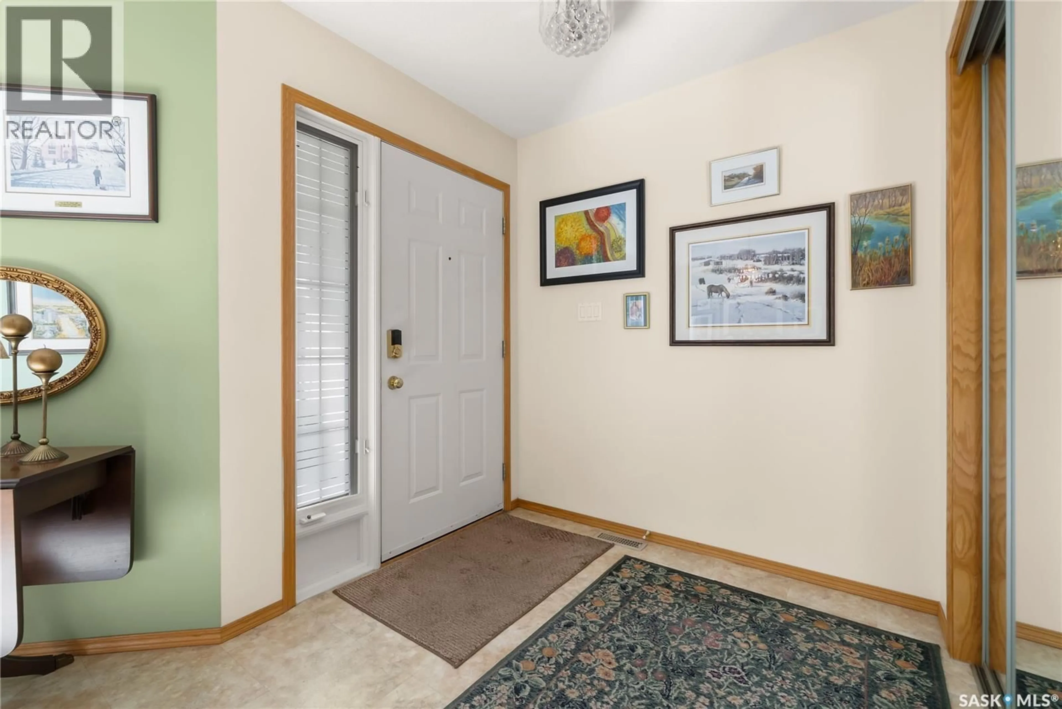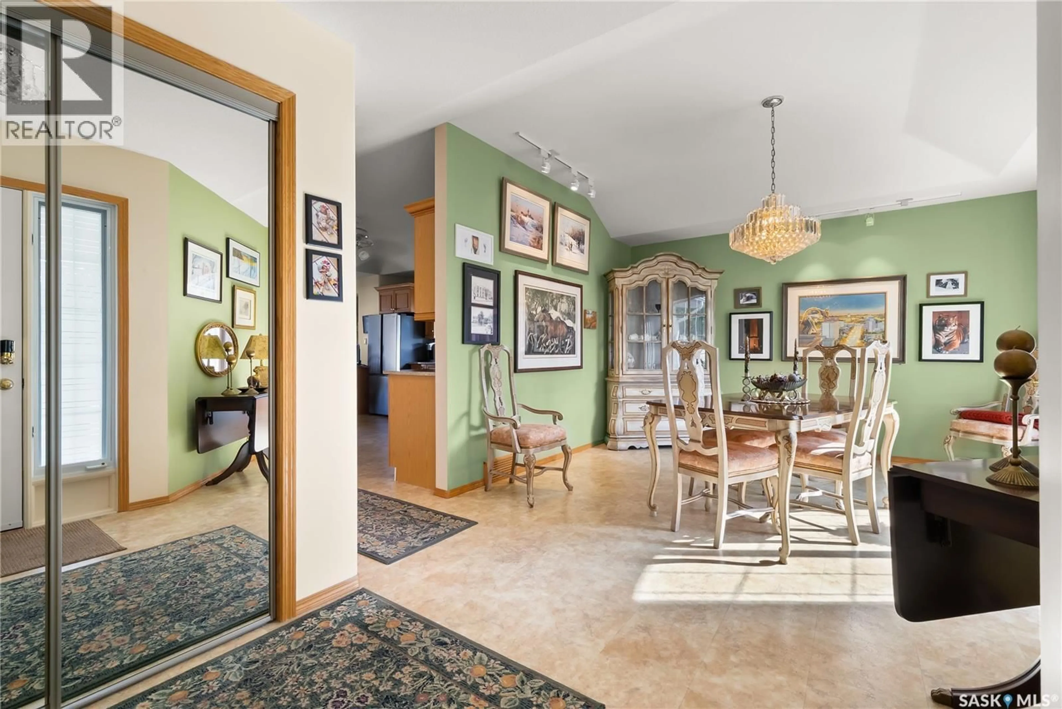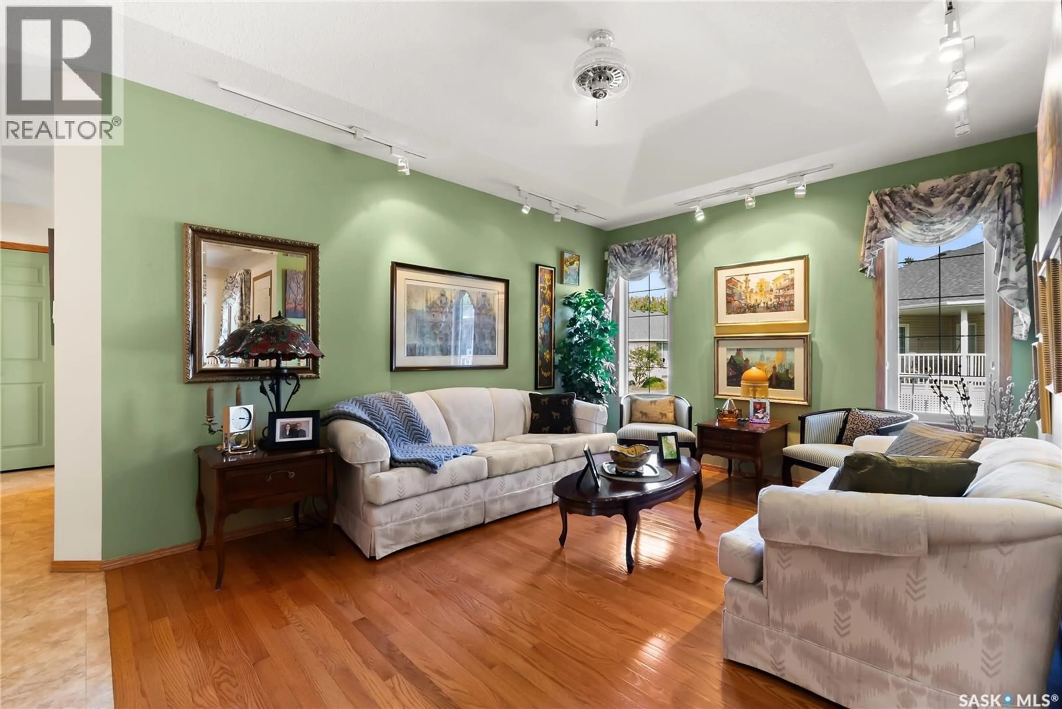3744 QUEENS GATE, Regina, Saskatchewan S4S7J1
Contact us about this property
Highlights
Estimated valueThis is the price Wahi expects this property to sell for.
The calculation is powered by our Instant Home Value Estimate, which uses current market and property price trends to estimate your home’s value with a 90% accuracy rate.Not available
Price/Sqft$310/sqft
Monthly cost
Open Calculator
Description
Welcome to 3744 Queens Gate in south Regina's highly sought-after Queens Park complex! This spacious, 1,451 sq.ft. detached bungalow is truly turn-key, offering an exceptional layout that is perfect for both relaxing and entertaining. As you enter, you're welcomed in to a bright front room – perfect as a formal dining room or living room. The spacious eat-in kitchen, complete with granite countertops, offers the conveniences of a huge island, loads of cabinetry and corner pantry, provides access to a covered deck, and flows in to a casual sitting/family room. The primary suite features a walk-in closet and 3-piece ensuite. Rounding out the main floor is an additional bedroom, 4-piece bathroom, and main floor laundry, just off the garage. Downstairs, you'll find a HUGE rec room, ideally suited for large family gatherings, 2 additional bedrooms, a 3-piece bathroom and generous storage. Outside, the covered composite deck, with natural gas BBQ hookup, extends the living space. The insulated, drywalled garage, with epoxy flooring, lends functionality and security to the home. Some additional updates you’ll enjoy are: newer PVC windows, a new high-efficient furnace (2020), and newer shingles (2015), central air conditioning and much more. Condo fees include lawn care and snow removal, allowing you to embrace the ease of condo living without sacrificing space, quality or privacy. Homes this meticulously kept are a rare find. Don’t miss your chance to live like royalty on Queens Gate. (id:39198)
Property Details
Interior
Features
Main level Floor
Dining room
Kitchen
14.6 x 14.3Living room
10.6 x 13.6Other
Condo Details
Inclusions
Property History
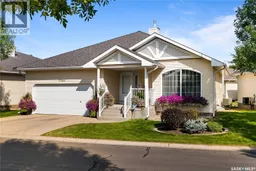 44
44
