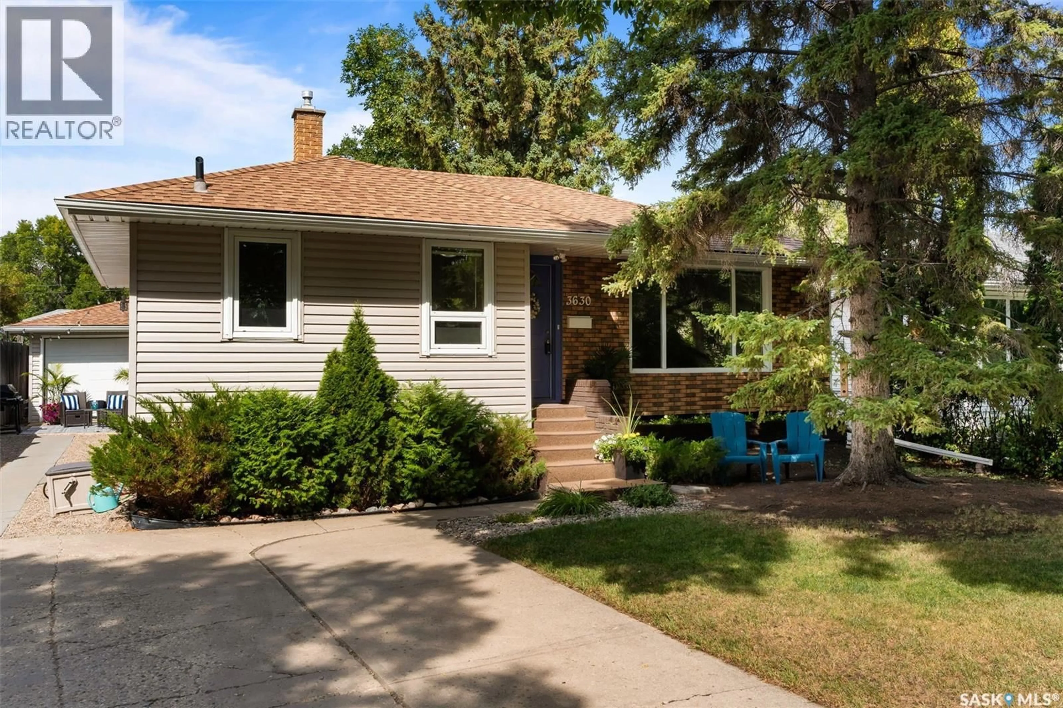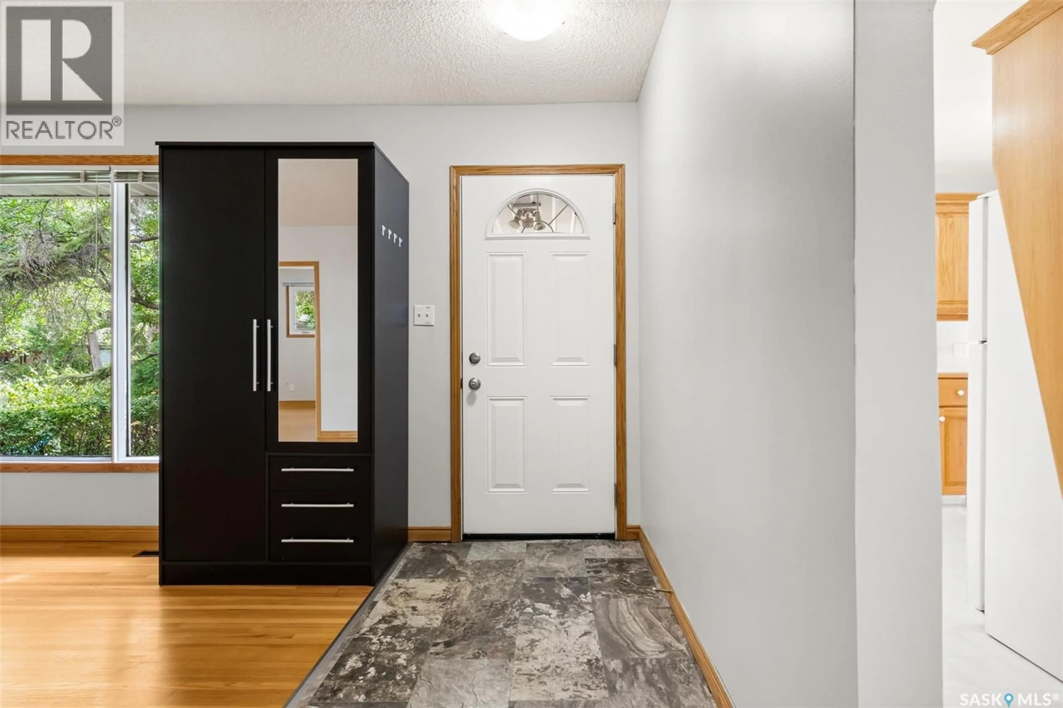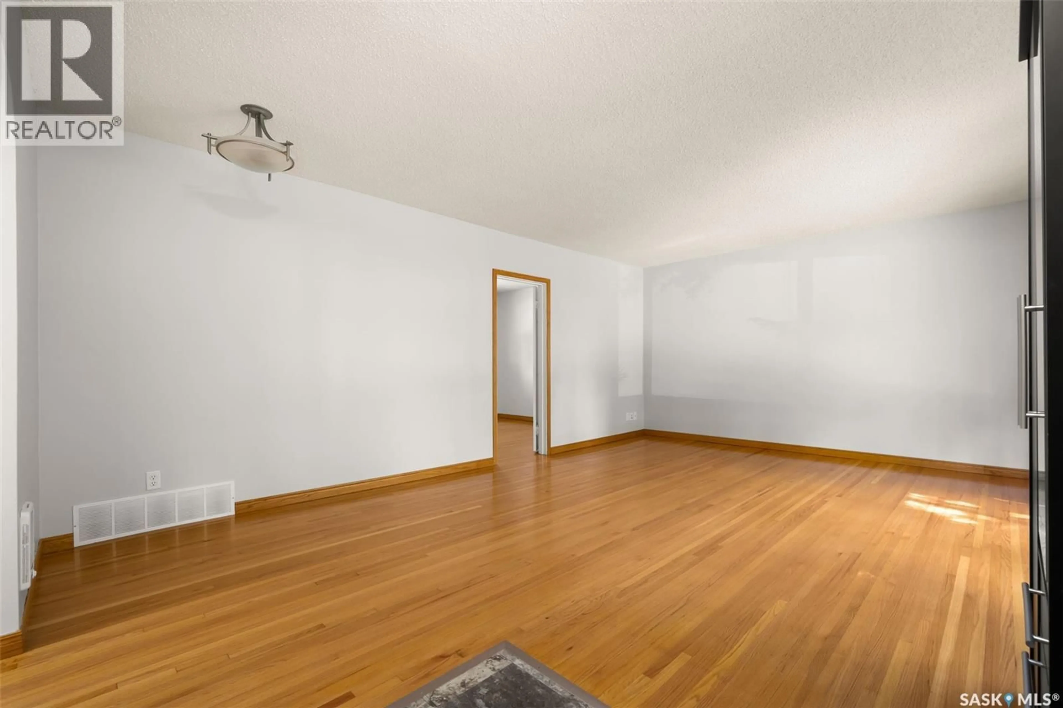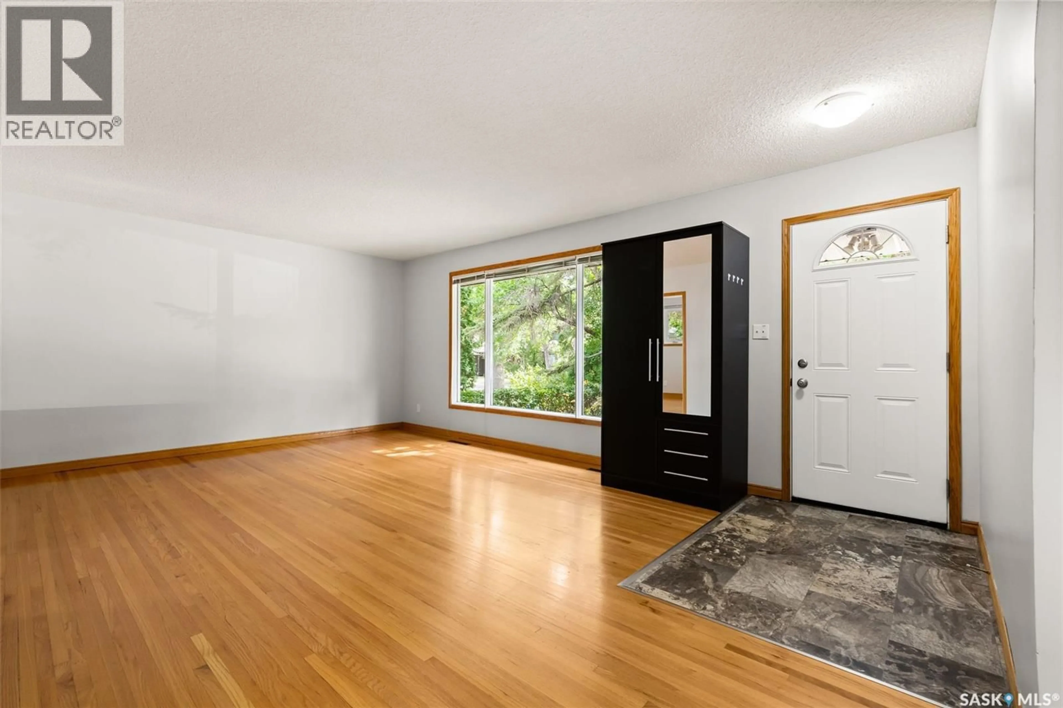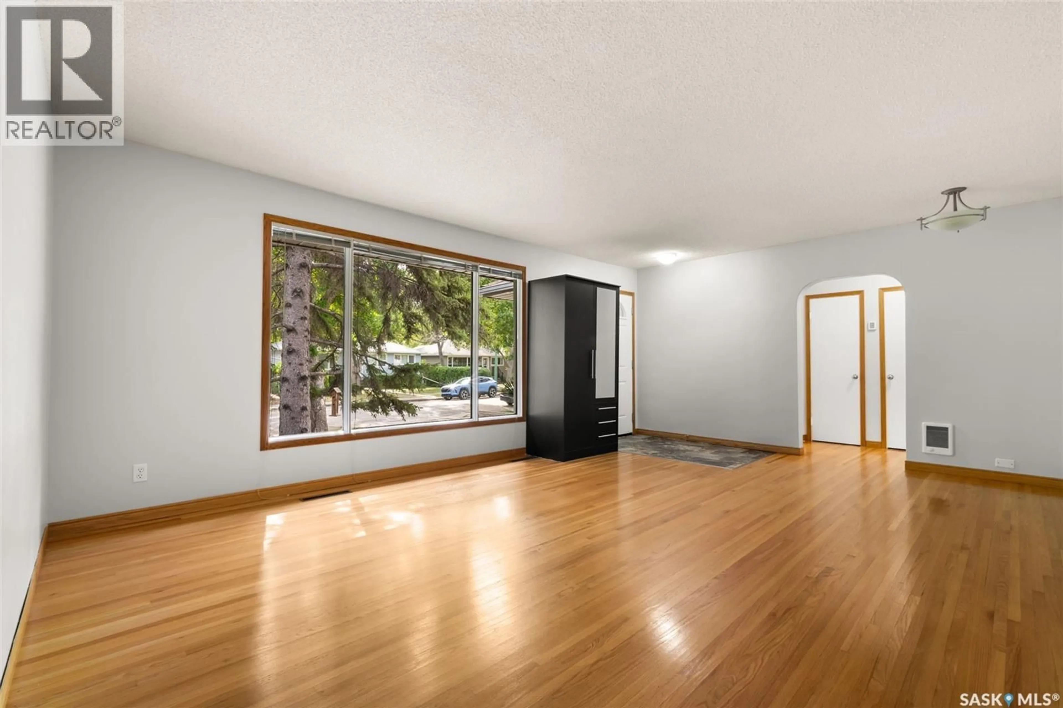3630 21ST AVENUE, Regina, Saskatchewan S4S0V2
Contact us about this property
Highlights
Estimated valueThis is the price Wahi expects this property to sell for.
The calculation is powered by our Instant Home Value Estimate, which uses current market and property price trends to estimate your home’s value with a 90% accuracy rate.Not available
Price/Sqft$350/sqft
Monthly cost
Open Calculator
Description
Welcome home to 3630 21st Avenue nestled on a picturesque street in our beloved Lakeview neighbourhood in Regina SK Canada! Golf lovers will rejoice: Just grab your clubs, stroll down the street & tee off at Par 3! You are in the heart of the City here w/access to shops on Hill Ave, downtown, Wascana Park, Airport, school & more! This fully developed 4 bedroom & 2 bathroom home is going to tug on your heart strings! Thoughtfully refreshed w/valuable upgrades: 100AMP panel, Foundation work & Spray foam insulation, Fire & Sound insulation between floors, 5” eavestroughs + facia/soffit, Updated vinyl windows throughout (Excluding main living room), HE Furnace (2023), Central Air (2023), Shingles & more! Cute curb appeal invites you into a fantastic floorplan showcasing gleaming hardwood floors warmed by the abundance of natural light throughout the living room & adjacent dining room area, primary bedroom, & two secondary bedrooms (w/laundry hook-ups in one closet, if desired). This kitchen provides ample cabinet space, an eat in nook area & picture-perfect views of the neighbourhood from the kitchen sink. A refreshed full bathroom compliments the main floor area. The separate side door provides access to the landscaped yard & to the developed basement. Designed with versatility, it’s perfect for multi-generational living or extra room for young adults (until they can afford their own mortgage!) there is a rec area, 3PCE bathroom, bedroom (window does not meet current egress standards), prep area including appliances & massive laundry/utility room. Plus, there’s closets galore for storage! Outside enjoy the convenience of a double garage (11.5x21.0) w/one half used for parking (w/pull thru to yard) & the other side is ideal for a workshop, or gym space (as desired), laneway access, shed & mature foliage + the front driveway for additional parking! This is where you can start living your best life in a neighbourhood that always shines brighter! As per the Seller’s direction, all offers will be presented on 09/07/2025 5:00PM. (id:39198)
Property Details
Interior
Features
Main level Floor
Foyer
6.2 x 4.1Living room
14.5 x 14.1Bedroom
10.5 x 10.4Dining room
5.11 x 4.4Property History
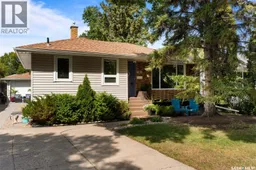 41
41
