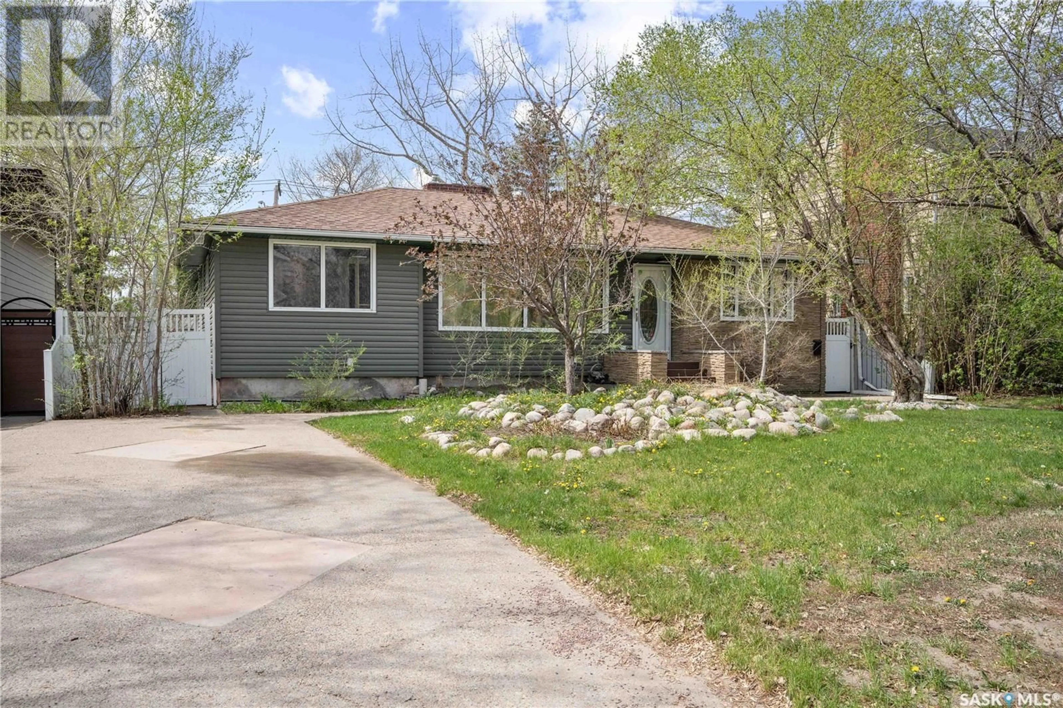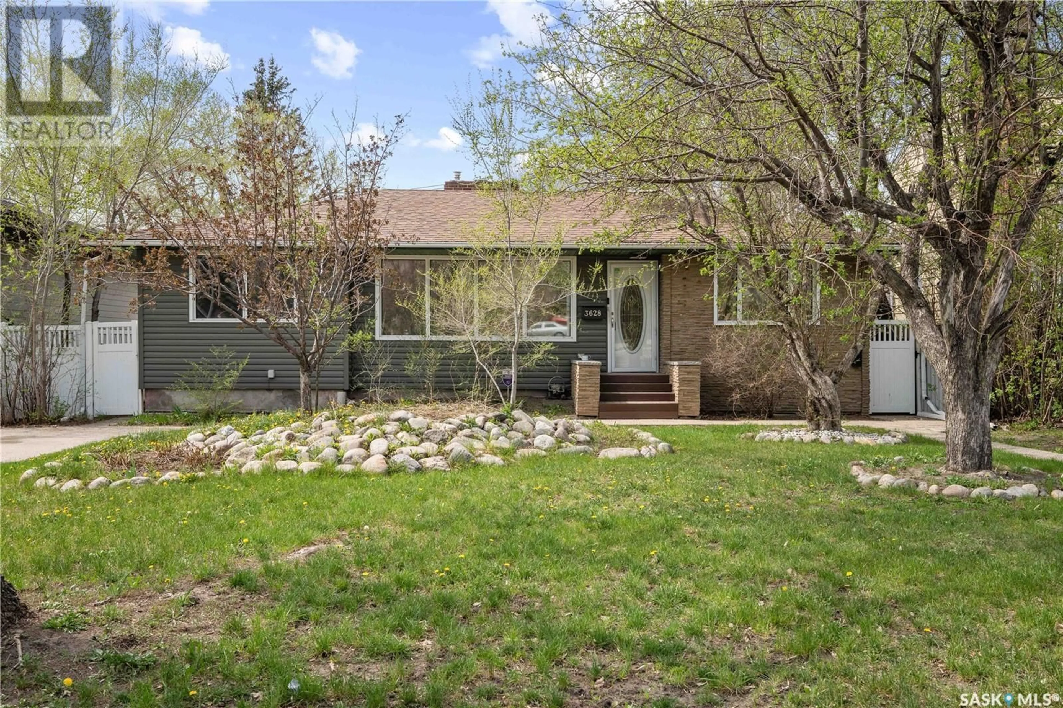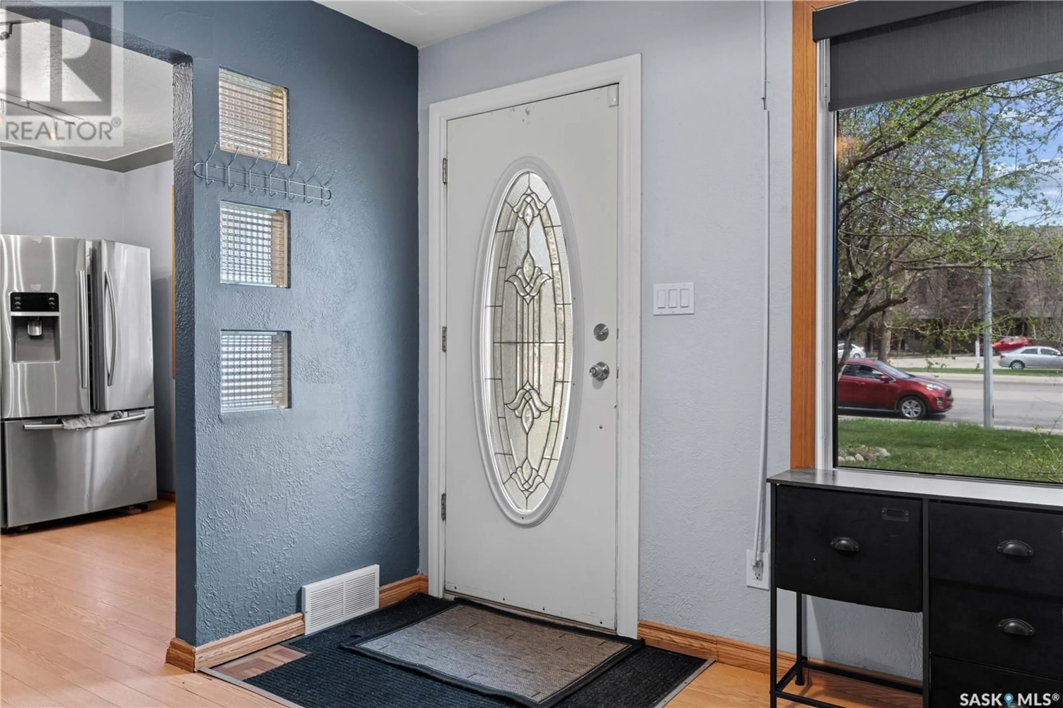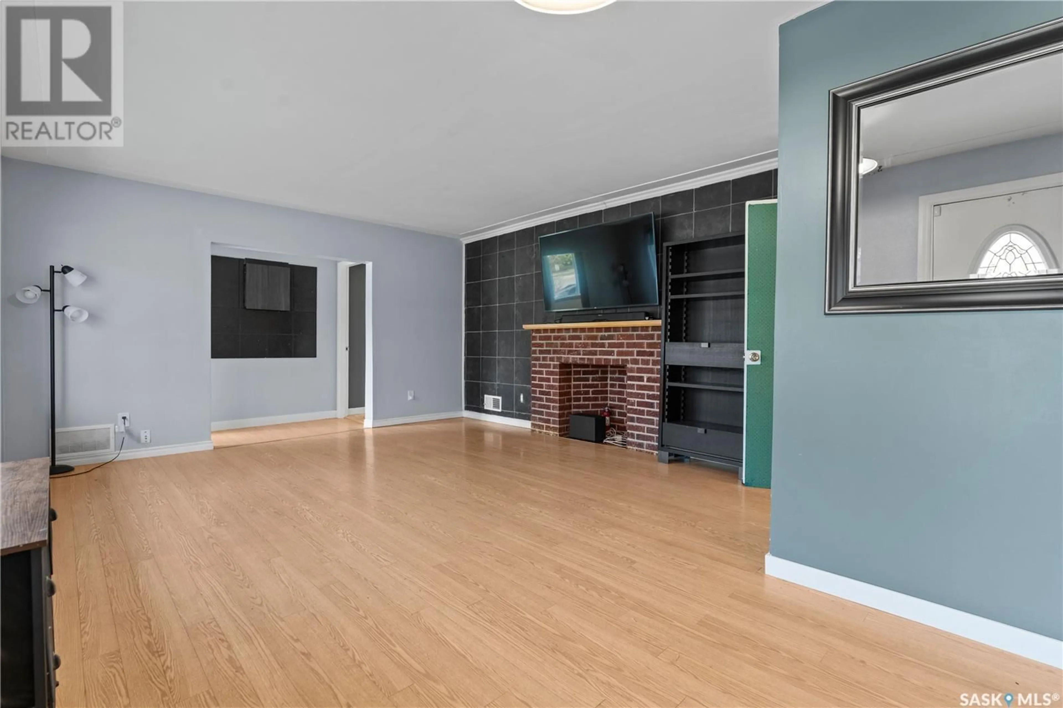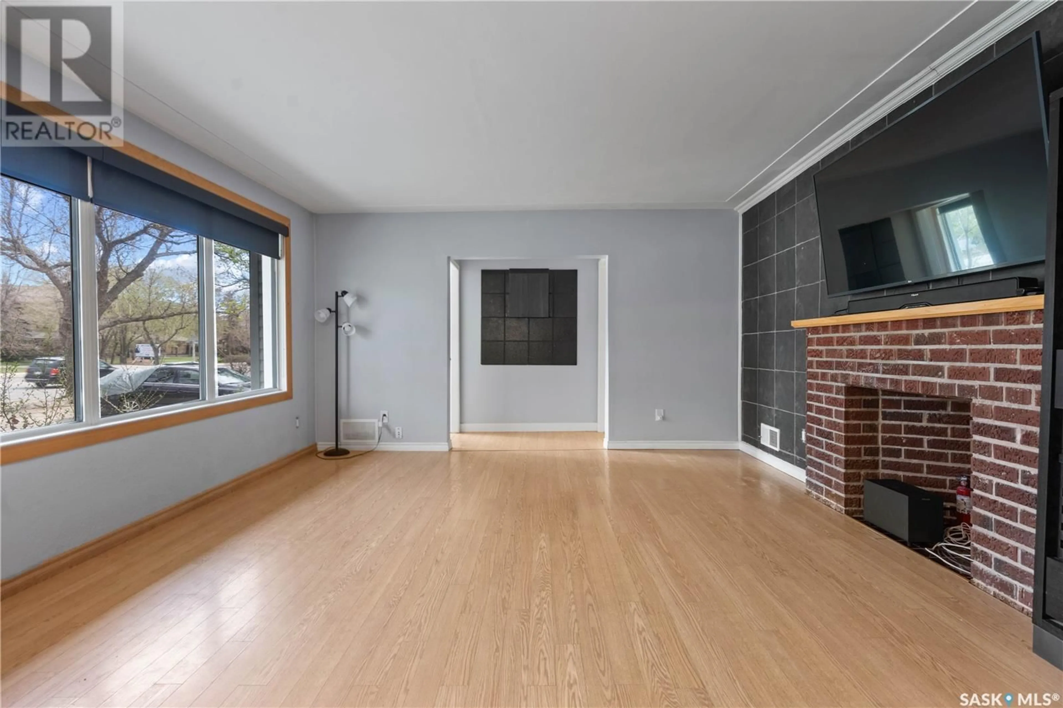3628 ALBERT STREET, Regina, Saskatchewan S4S3P8
Contact us about this property
Highlights
Estimated ValueThis is the price Wahi expects this property to sell for.
The calculation is powered by our Instant Home Value Estimate, which uses current market and property price trends to estimate your home’s value with a 90% accuracy rate.Not available
Price/Sqft$213/sqft
Est. Mortgage$1,714/mo
Tax Amount (2024)$4,373/yr
Days On Market44 days
Description
Perfect for investors, multi-generational living, or large families seeking a mortgage helper. Located in the prestigious Lakeview neighborhood, this spacious 1,872 sq ft bungalow offers exceptional value and versatility. With 6 bedrooms, 3 bathrooms, 3 kitchens, a den, and a 7,200+ sq ft lot, the home is ideal for large or extended families, or those looking to generate rental income. The main floor features a unique layout, including a 1-bedroom (no closet) suite at the front of the home, complete with its own kitchen, bright living room, and a 3-piece bath with custom-tiled shower. This area shares laundry with the remainder of the main floor, which includes an eat-in kitchen, 2 additional bedrooms, a full bath with soaker tub, and a cozy living room with a gas fireplace and dry bar—perfect for entertaining. The fully developed basement offers even more space, with an open-concept kitchen, dining, and living area, 3 generously sized bedrooms (not all have closets and windows may not meet egress requirements), a full bathroom, a den/office, and separate laundry—making it ideal for extended family or rental use. Additional features include a double attached garage (lower ceiling, great for workshop or storage) with direct entry, an 11x23 enclosed patio, a large fenced backyard, and parking from both front and alley access. Upgrades include, sewer line cleaned and has been replaced from exterior of property to the city side, a new furnace and central A/C (within 3 years), water softener, and updated blinds. Conveniently located near the Golden Mile shopping centre, schools, parks, and other south-end amenities. You won’t find a better price for a home this size in this desirable location—book your showing today!... As per the Seller’s direction, all offers will be presented on 2025-05-15 at 4:00 PM (id:39198)
Property Details
Interior
Features
Basement Floor
Den
7.4 x 10Living room
11.5 x 9.1Kitchen/Dining room
15.2 x 10.3Bedroom
12.6 x 11.2Property History
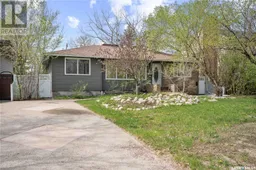 47
47
