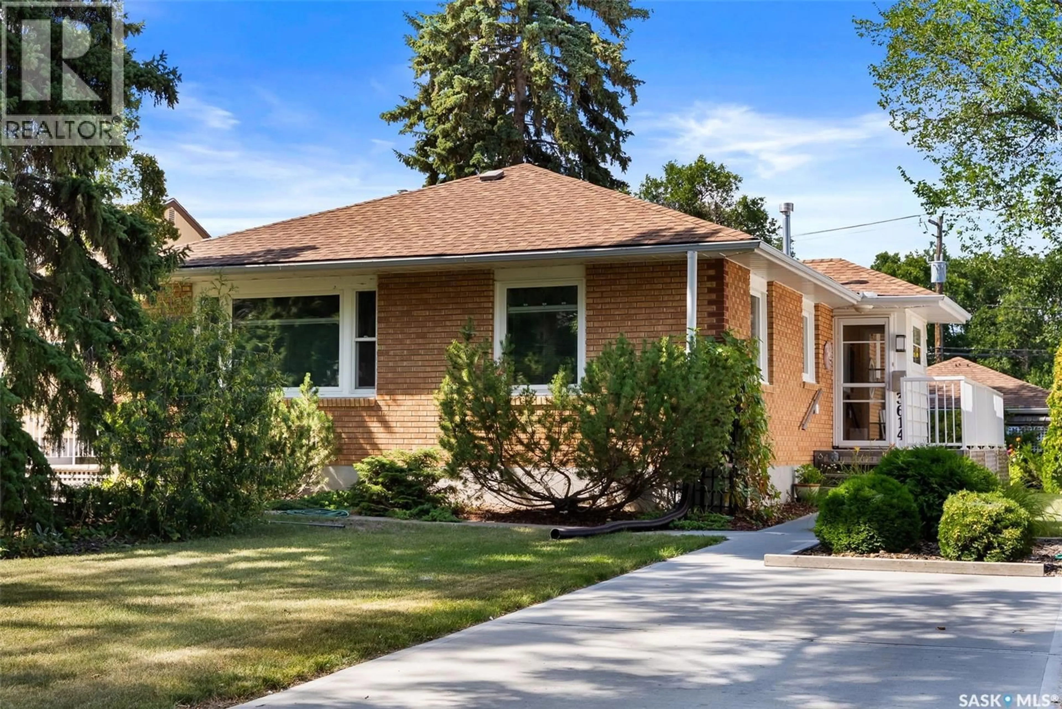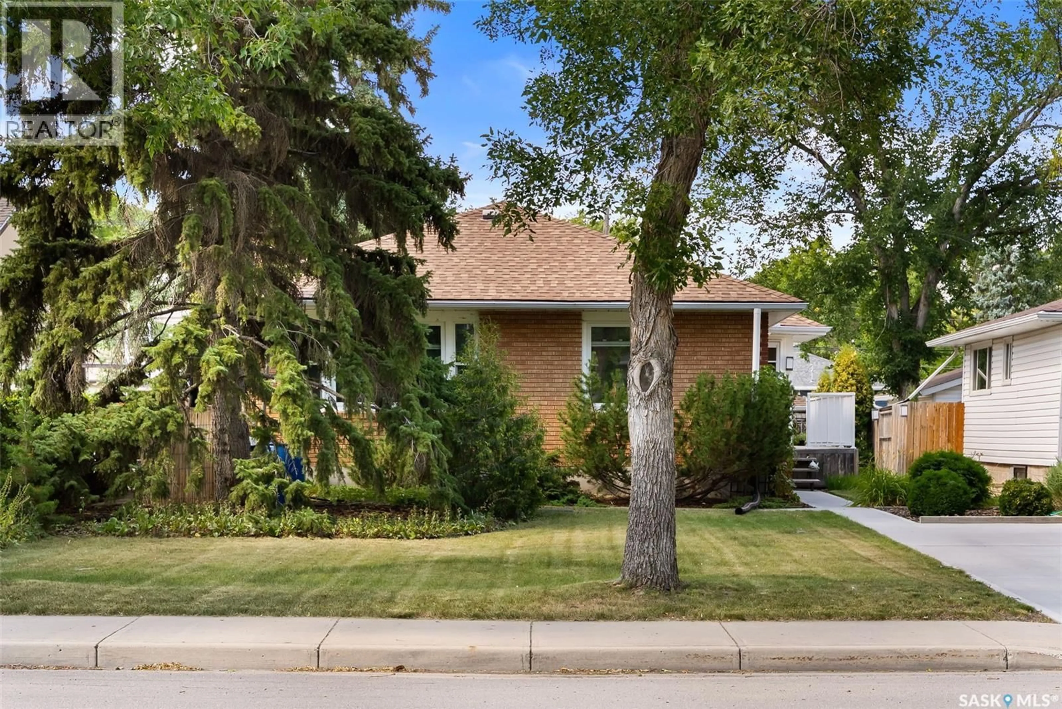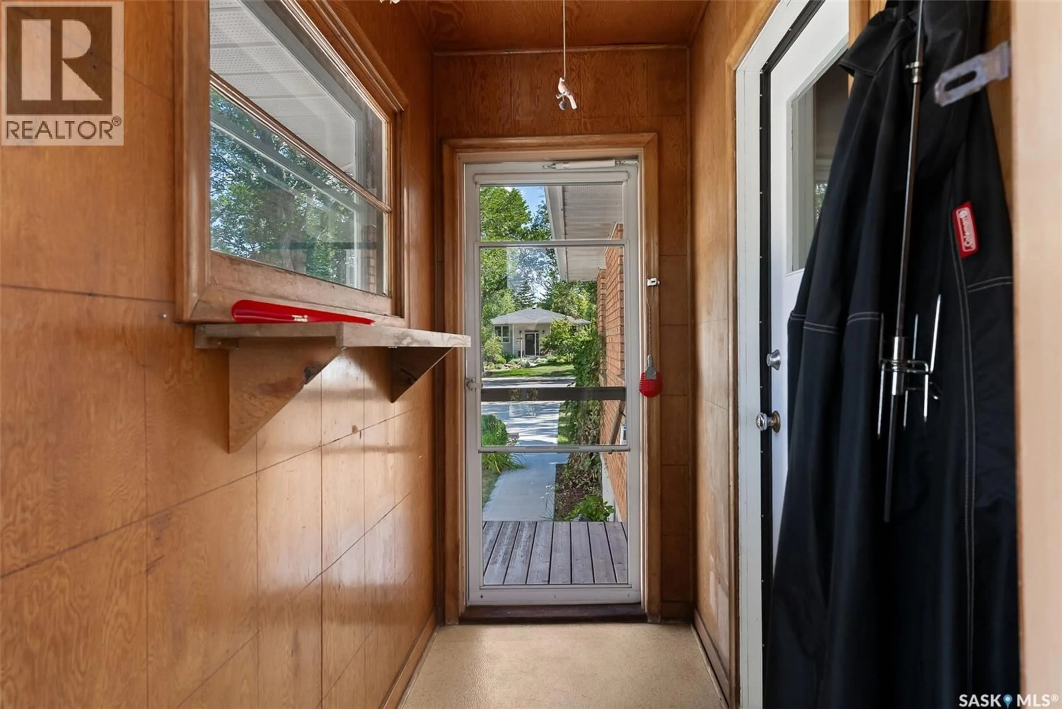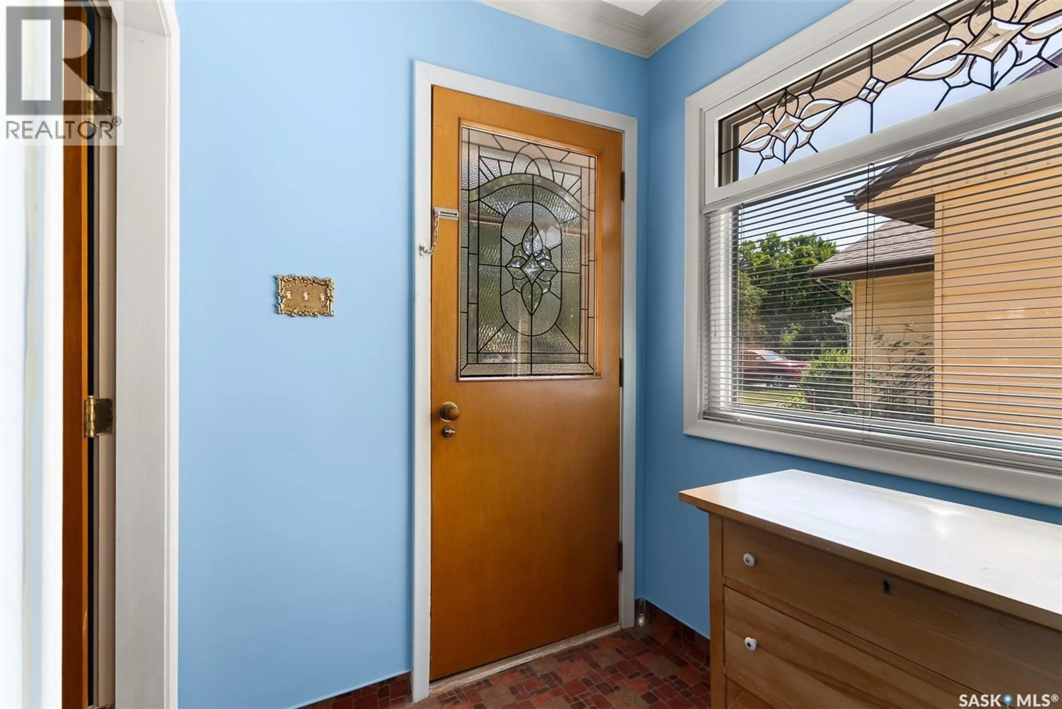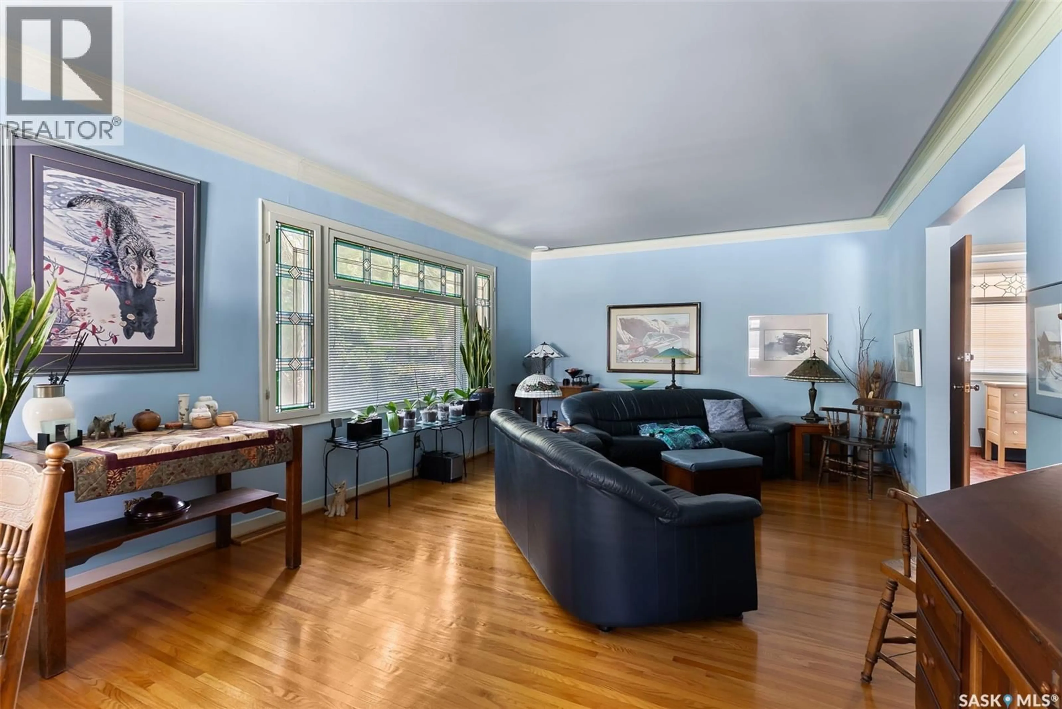3614 HILL AVENUE, Regina, Saskatchewan S4S0X2
Contact us about this property
Highlights
Estimated valueThis is the price Wahi expects this property to sell for.
The calculation is powered by our Instant Home Value Estimate, which uses current market and property price trends to estimate your home’s value with a 90% accuracy rate.Not available
Price/Sqft$304/sqft
Monthly cost
Open Calculator
Description
Gorgeous mid-century home has been lovingly maintained and thoughtfully updated by its current owner, only the second since it was custom built. Featuring a timeless full-brick exterior, it offers strong curb appeal with a beautifully kept front lawn and a newer concrete driveway (2020). Low-maintenance updates to the home include newer eaves, soffits, and fascia. Original mid-century front door opens into a spacious living and dining room that span the front of the home, highlighted by refinished hardwood floors. Classic art plaster walls, original crown moldings, and drywalled ceilings showcase the craftsmanship of the era. Nearly all windows have been upgraded to triple-pane PVC. Original kitchen retains its charm with painted cabinetry, laminate countertops, and a newer tile floor, complemented by a handy pantry and side porch entry. Porch is unheated but makes an excellent mudroom space. 3 bedrooms are located on the main floor, including one with an antique 1920s door that is currently used as a den. A four-piece bathroom with original tile and built-in medicine cabinet remains in excellent condition. Developed basement offers excellent ceiling height and includes a large rec room, den, additional bedroom (no closet), and 3 piece bath. A roomy utility/laundry area houses the high-efficiency furnace (2010), water softener, water heater, laundry sink, washer, and dryer. Backyard is private and treed, complete with a cedar deck, a nice patio area perfect for enjoying summer evenings, and a garden area for planting or landscaping. The garage, originally built as a double, now has a newer single overhead door plus an attached shed, laneway access, and extra parking available behind. A newer fence on the west side of the property completes this outdoor space. Located in the highly sought-after Lakeview area, this property is just steps from schools, parks, and the popular Hill Avenue shops. Rich with mid century character, this home is ready for its next chapter. As per the Seller’s direction, all offers will be presented on 09/04/2025 4:00PM. (id:39198)
Property Details
Interior
Features
Main level Floor
Enclosed porch
8.1 x 3.8Kitchen
12.1 x 9Dining room
1.1 x 10.1Living room
17.1 x 12.1Property History
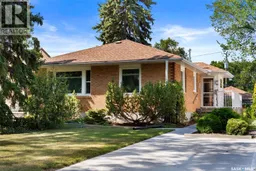 34
34
