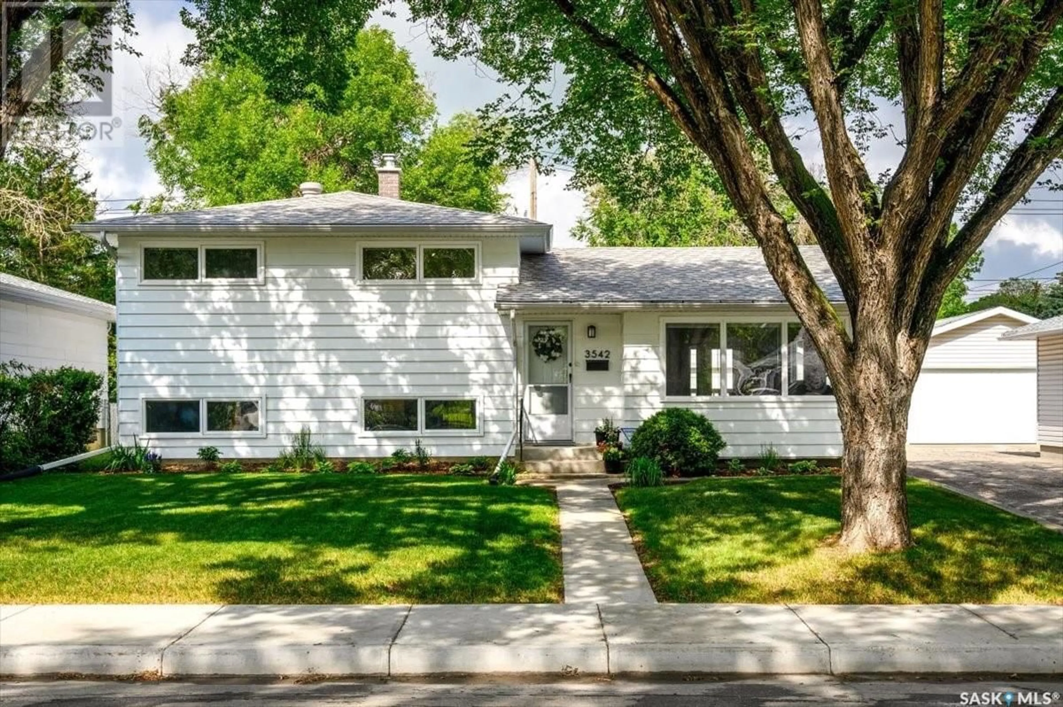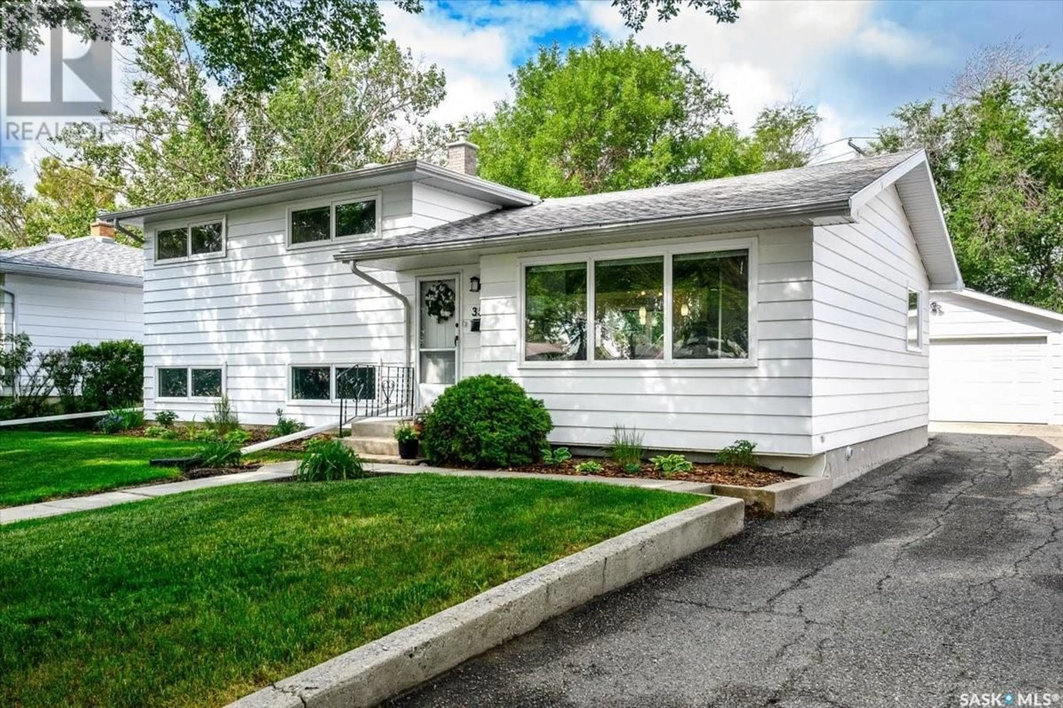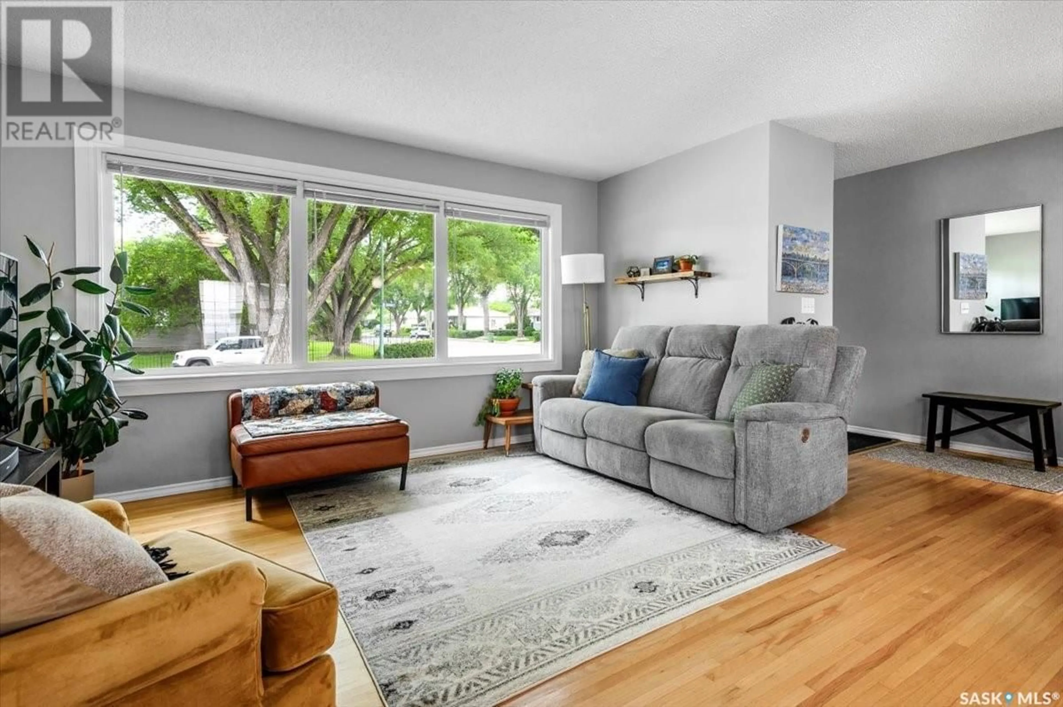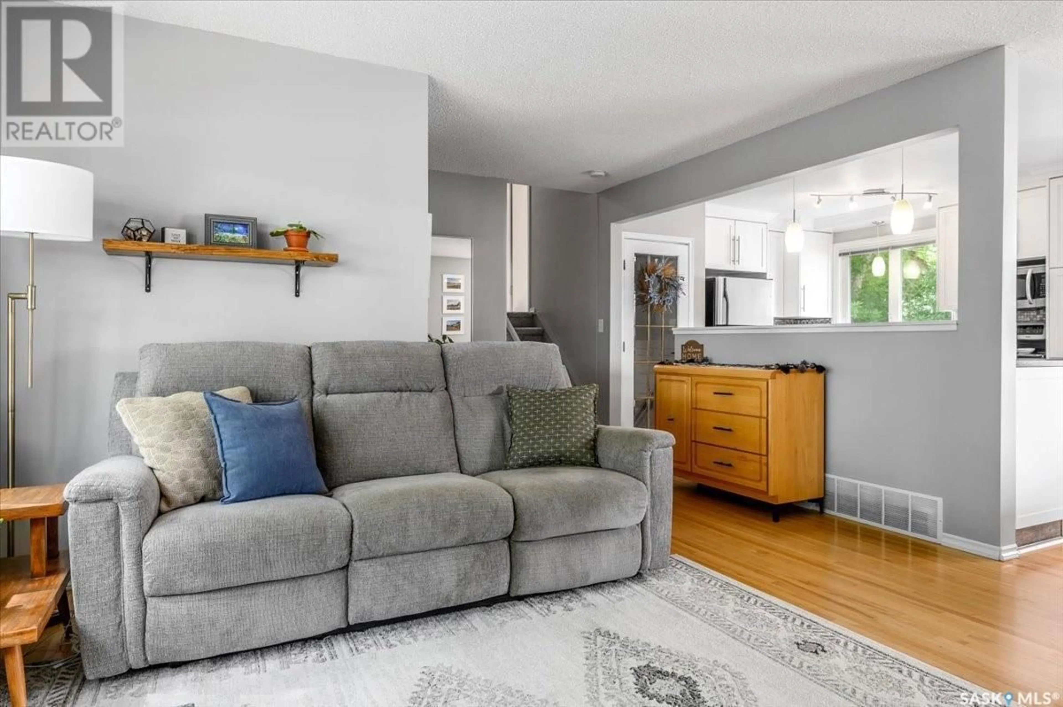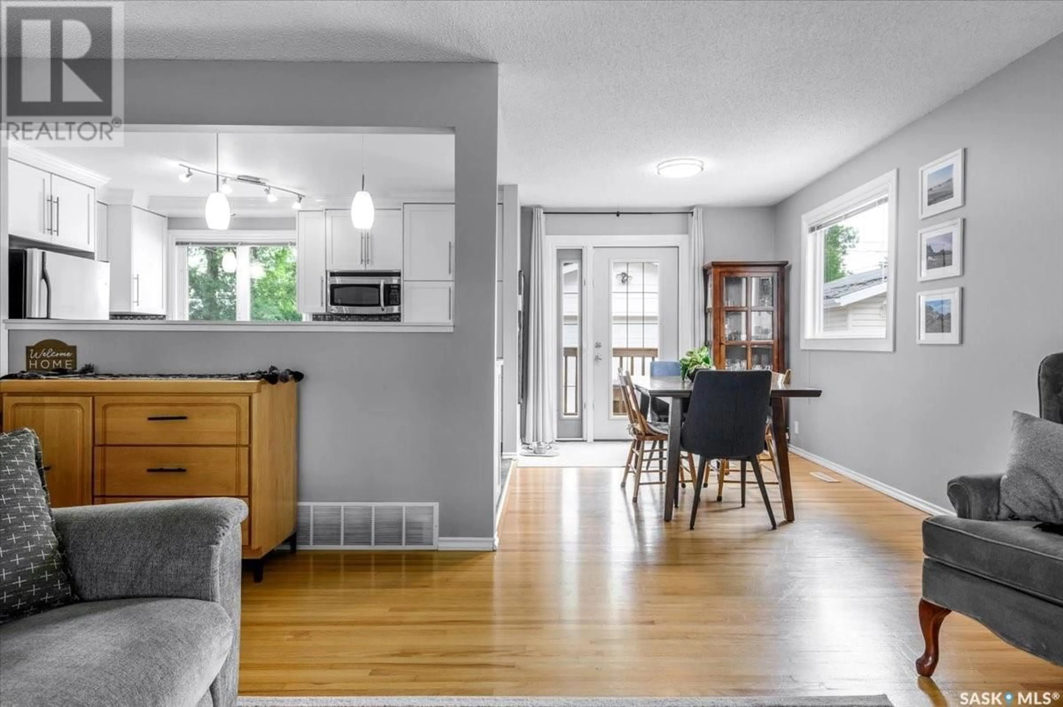3542 QUEEN STREET, Regina, Saskatchewan S4S2G3
Contact us about this property
Highlights
Estimated valueThis is the price Wahi expects this property to sell for.
The calculation is powered by our Instant Home Value Estimate, which uses current market and property price trends to estimate your home’s value with a 90% accuracy rate.Not available
Price/Sqft$264/sqft
Monthly cost
Open Calculator
Description
Welcome to 3542 Queen Street, a well-cared-for home nestled on a generous lot in Regina’s Lakeview neighbourhood. From the moment you walk in, you’ll notice how bright and inviting the main floor feels, with the windows at both the front and back of the home bringing in tons of natural light. The main floor layout flows beautifully, starting with the living room featuring original hardwood floors and big front east facing window. The kitchen is an amazing size and offers so much storage space with all of its updated white cabinetry. It also has a great amount of counter space for cooking, a spacious center island, stainless steel appliances (dishwasher 2024) and great backyard views! Just off the kitchen is the dining area with access to the back deck, making indoor-outdoor living a breeze. Upstairs, you’ll find three comfortable bedrooms, including the primary that can accommodate a king size bed. You will also find an updated 4-piece bathroom with vinyl plank flooring, quartz vanity top, and tiled shower surround. The third level is finished with a cozy family room (new carpet in 2025), an additional 3-piece bathroom, and the laundry/utility space. Step outside to a serene backyard with a freshly stained fence. You’ll love the mature trees, large deck, and the double detached garage with new shingles in 2024. This home comes with several more important updates that need mentioning: PVC windows throughout, shingles on the house (approx. 2020), central A/C, underground sprinklers (front and back), radon mitigation system (2023), backflow valves, sump pump, bathroom vent fans added and the sewer line cleaned out (2025)-giving you peace of mind and true move-in readiness. The location truly can’t be beat! A short distance to community gardens, Kinsmen Park cross-country ski trails and splash park, Lakeview Mall and Argyle and St. Pius school to name a few. Whether you’r... As per the Seller’s direction, all offers will be presented on 2025-07-14 at 4:00 PM (id:39198)
Property Details
Interior
Features
Main level Floor
Living room
13' 8" x 13' 7"Dining room
8' 5" x 10' 10"Kitchen
10' 4" x 13' 1"Property History
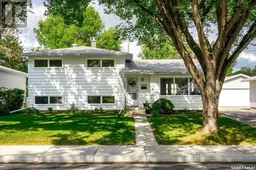 29
29
