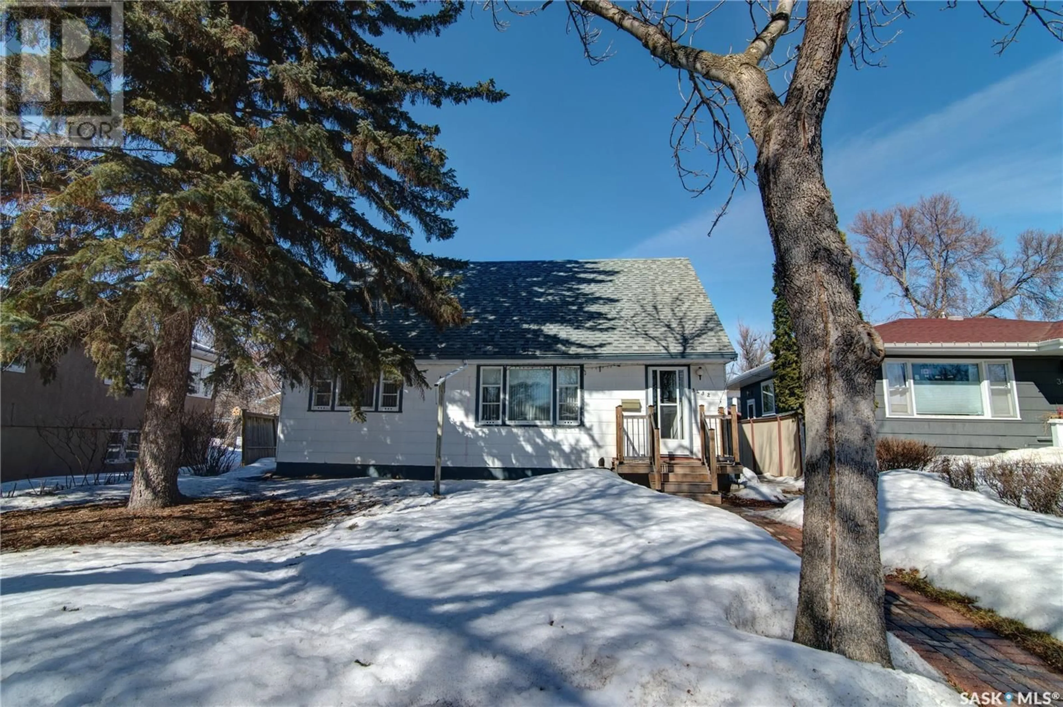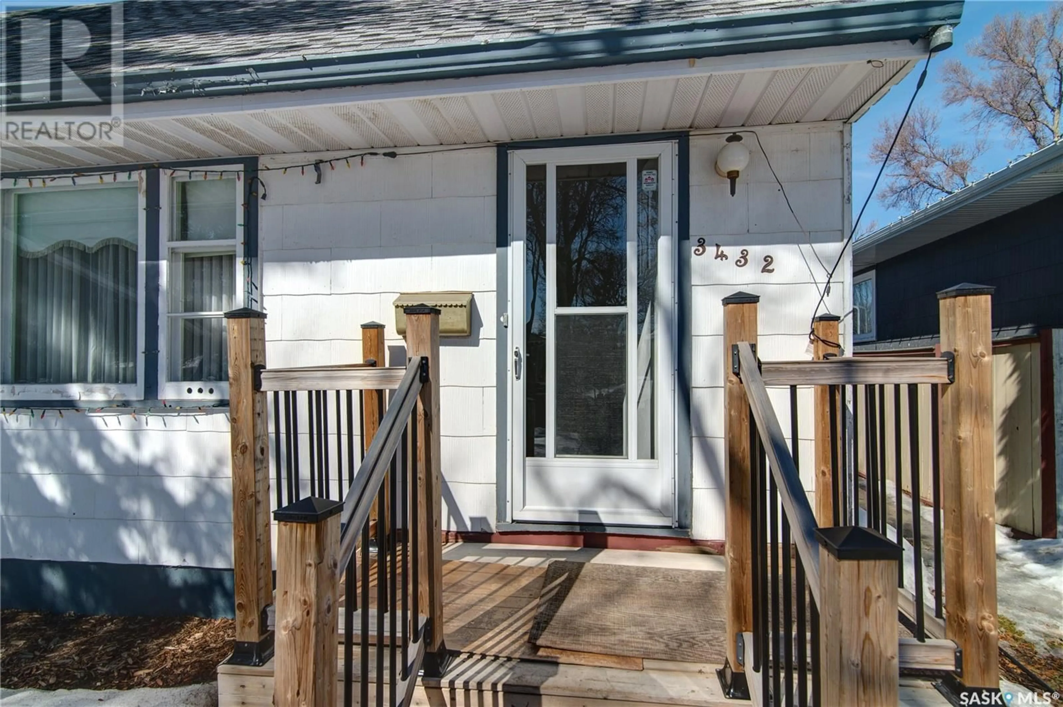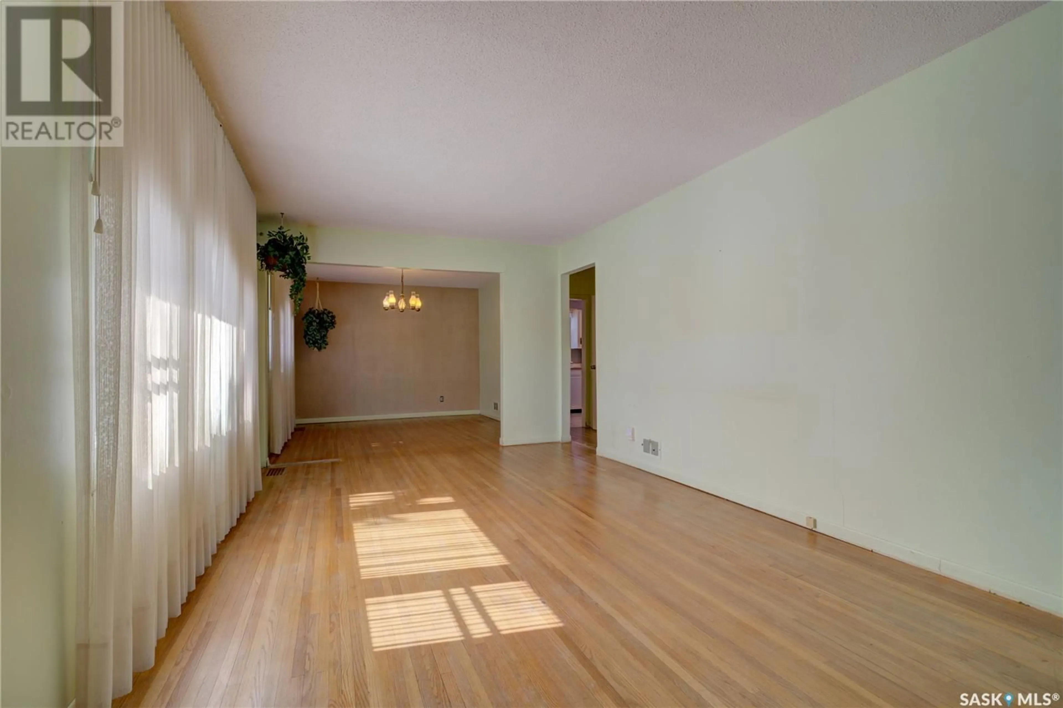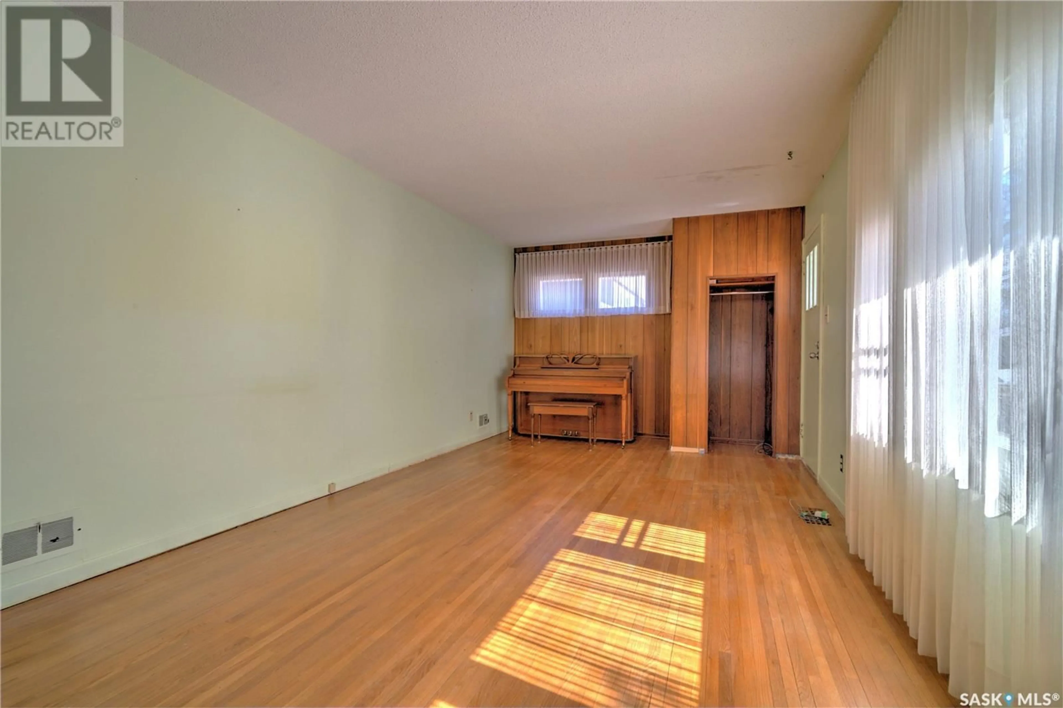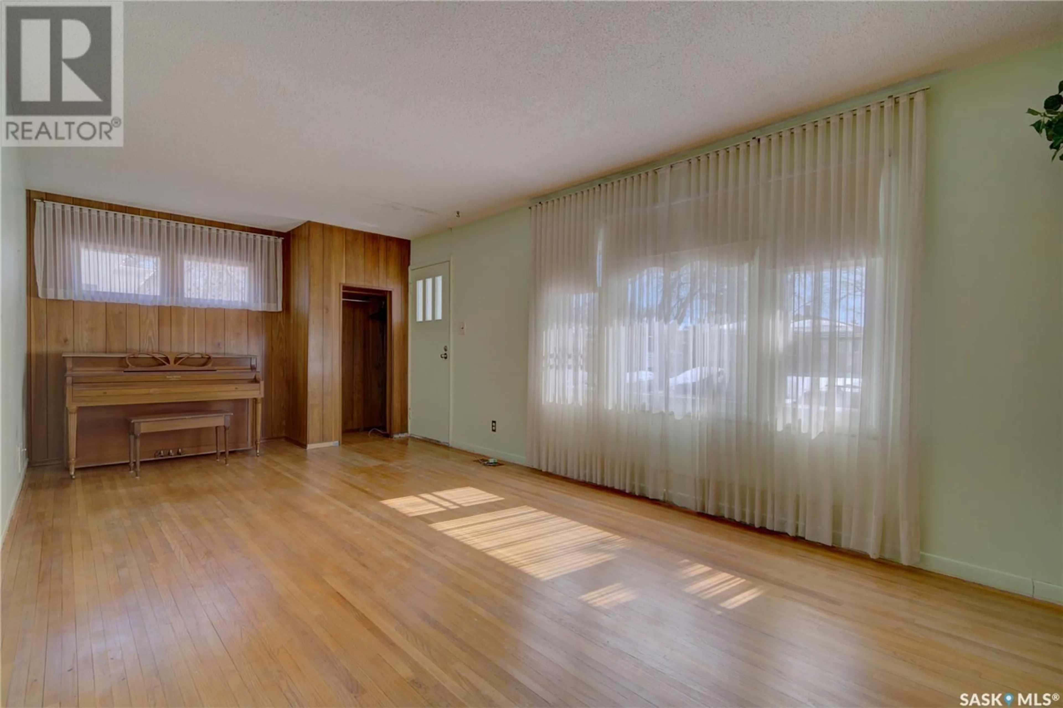3432 Mason AVENUE, Regina, Saskatchewan S4S0Z4
Contact us about this property
Highlights
Estimated ValueThis is the price Wahi expects this property to sell for.
The calculation is powered by our Instant Home Value Estimate, which uses current market and property price trends to estimate your home’s value with a 90% accuracy rate.Not available
Price/Sqft$184/sqft
Est. Mortgage$1,073/mo
Tax Amount ()-
Days On Market3 days
Description
Welcome to 3432 Mason Avenue! This home is nestled in the sought-after area of Lakeview with a desired location close to schools, grocery stores, churches, parks, golf course, tennis court, coffee shops and much more! Featuring 1357 sq ft of space, this home comes complete with 2 beds up, 1 on the main and 2 bathrooms. Stepping into the property you will immediately notice the warm and inviting feel the home has. A front closet is located in the entrance for convenience. You have a good-sized living room with nice, bright natural light from your large picture window and original hardwood flooring. This space flows into your designated dining area where family suppers around the table can be enjoyed! Your kitchen comes complete with ample counter space and cupboards, with a microwave, stove, fridge and dishwasher included in the sale. A spacious bedroom with hardwood flooring and a 3-piece bathroom completes this level of the home. Upstairs you will find 2 more bedrooms, both with deep closets. An additional 2pc bathroom can also be found here. Down to the lower level you will find your recreation space, a den (can be used as an office, toy room or extra storage if you like) and your utility/laundry space. The washer and dryer are included in the sale. Back upstairs and outside you will find a real oasis with your large yard, mature trees, garden area and storage shed. Unique to this property is a 23 x 25 2-car insulated garage with a natural gas hookup and heated loft! There is additional parking available on the side on the garage for an RV, Boat or extra vehicle. Additional value adds include: Central Air Conditioning, Sump Pump, House Shingles (2017) and Garage Shingles (2023) This home has been in the family for many years, and they are now looking for another family to love and enjoy it just the same. Contact your local Realtor® to set up your personal viewing today. (id:39198)
Property Details
Interior
Features
Second level Floor
Bedroom
15'11 x 9'11Bedroom
18'4 x 9'112pc Bathroom
Property History
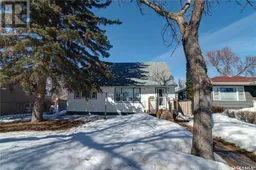 38
38
