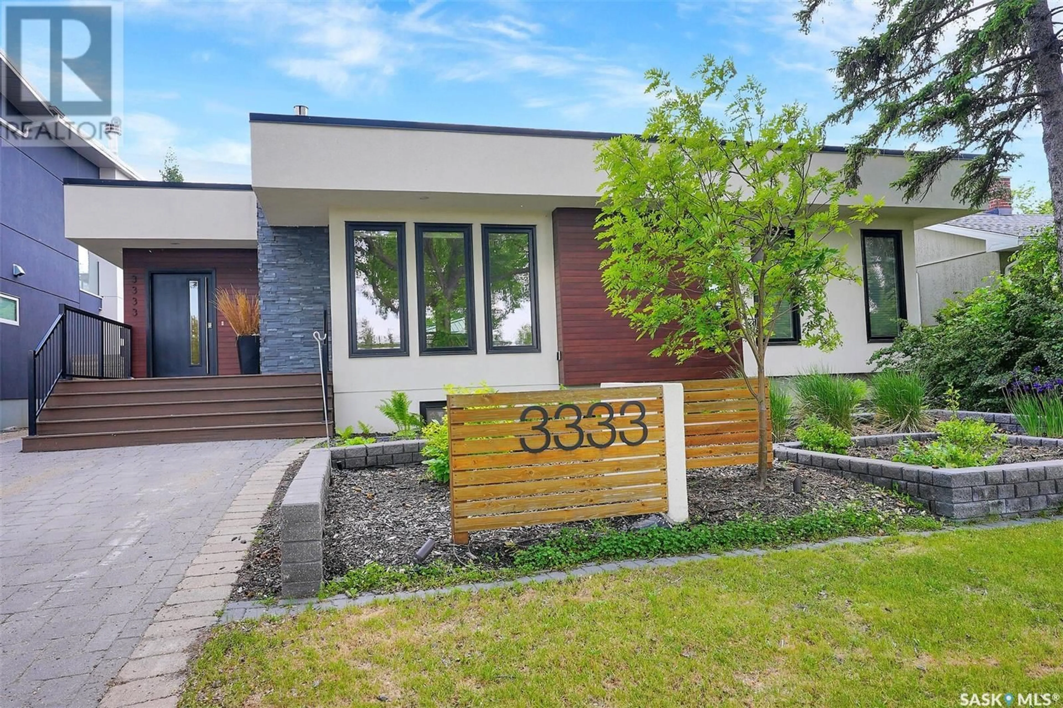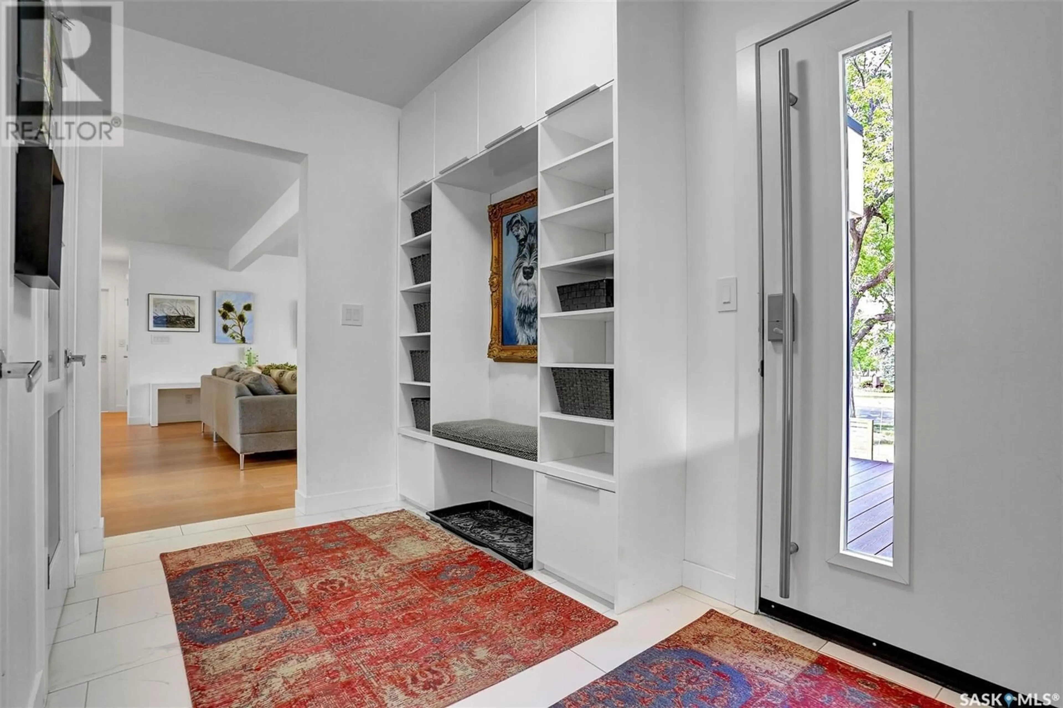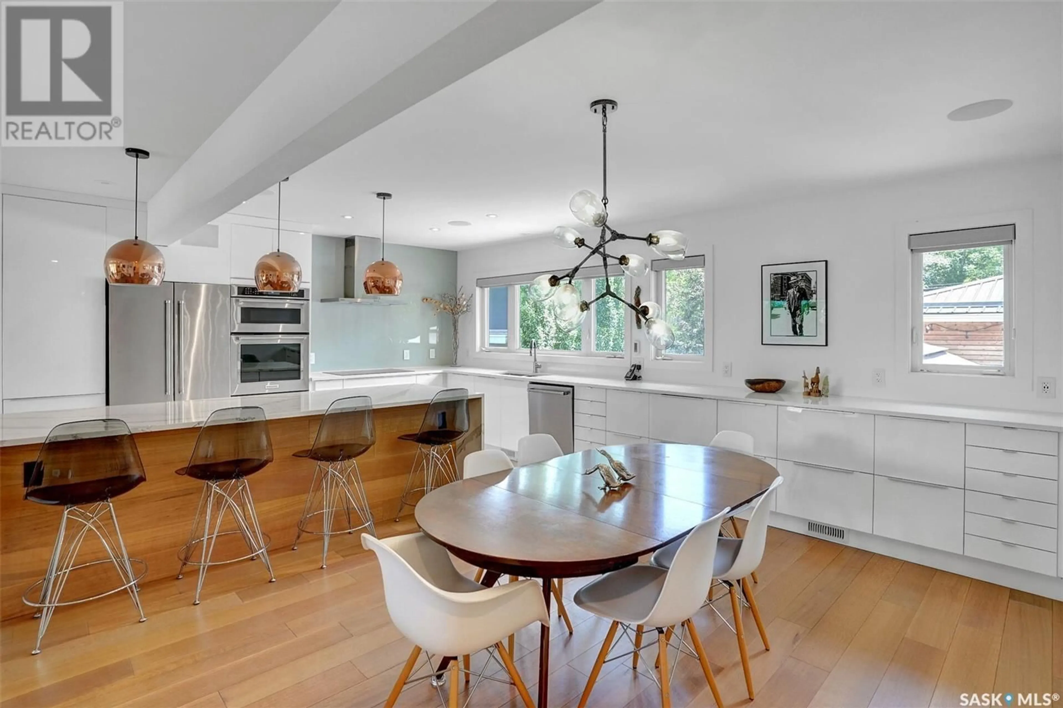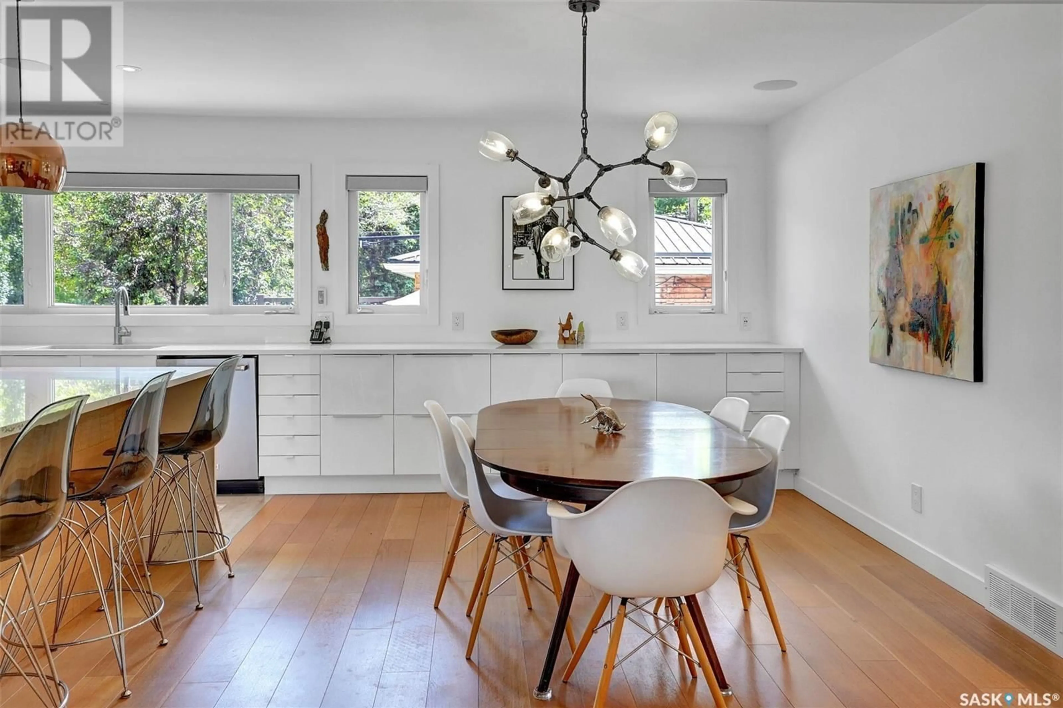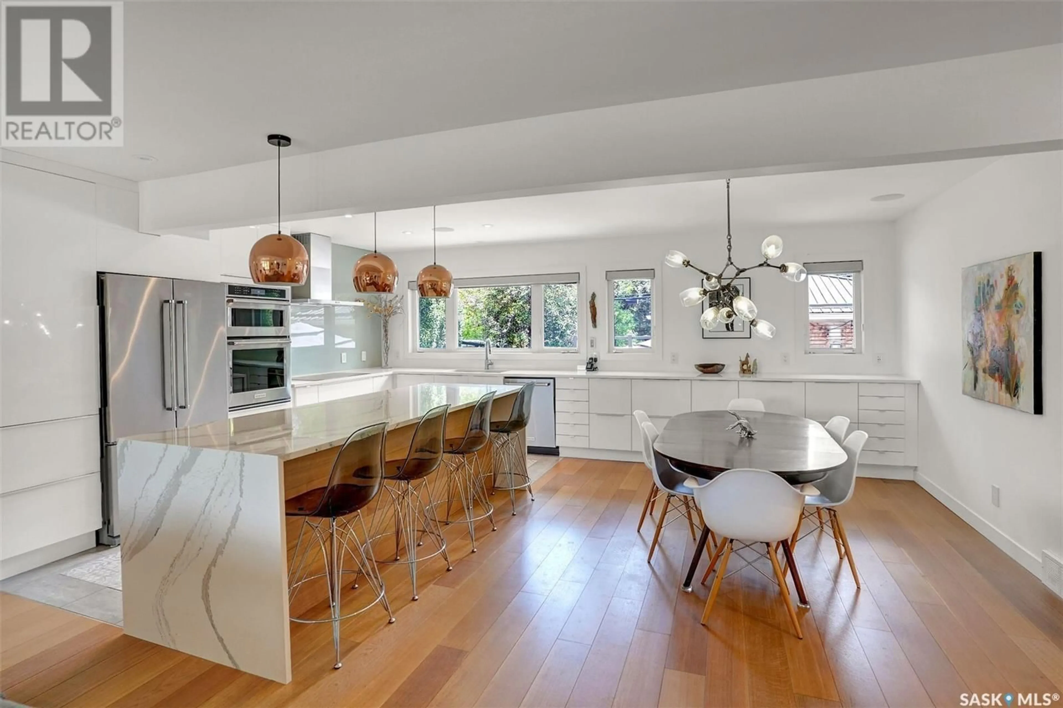3333 REGINA AVENUE, Regina, Saskatchewan S4S0N3
Contact us about this property
Highlights
Estimated valueThis is the price Wahi expects this property to sell for.
The calculation is powered by our Instant Home Value Estimate, which uses current market and property price trends to estimate your home’s value with a 90% accuracy rate.Not available
Price/Sqft$500/sqft
Monthly cost
Open Calculator
Description
Stunning custom built 4 bed, 2 bath contemporary style bungalow with a suite located across from Kiwanis Park. Steps from Wascana Creek, close to Wascana Park, Lakeview School, Sheldon Williams Collegiate, and downtown. This one of a kind home has so much to offer with loads of unique features and including a built-in Control 4 sound system. Basement suite is a fantastic mortgage helper, mother-in-law suite, or living quarters for older children. Spacious front entry with custom lockers welcomes you as you enter the home. Open concept main floor is bright & cheery with lots of large windows. Stunning kitchen is a chef's dream with loads of counter space, custom pull out drawers, a huge island with an eating bar, built in oven and cooktop stove with custom painted glass backsplash. Storage/pantry room offers additional storage. Dining area off the kitchen is a great spot to host family dinners. Cozy living room features a gas fireplace and tile feature wall. Primary and secondary bedrooms are attached to the jack and jill 4 piece bathroom with a heated floor. Laundry room with sink complete the main level. Basement has a separate entrance and is developed with a fully self contained suite with in floor heat (no separate meters for the suite). Beautifully designed space with lots of natural light that feels like a home within a home. Spacious, functional galley style kitchen offers a good amount of storage and workspace including a dishwasher and an eating bar. Added bonus is the pantry closet! Large living room includes a gas fireplace. Two large bedrooms, a unique 4 piece bath, laundry closet, & additional storage room complete the lower level. Backyard is fully fenced featuring a garden area & a massive patio that is perfect for entertaining and enjoying a summer BBQ. Studio building is great for a home office or hobbyist. Hot tub, sauna & generator in garage are included. This property is a must see! (id:39198)
Property Details
Interior
Features
Main level Floor
Mud room
11 x 6Living room
17.5 x 17Kitchen
9.1 x 16Dining room
16 x 9.1Property History
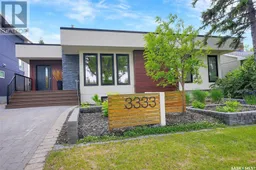 50
50
