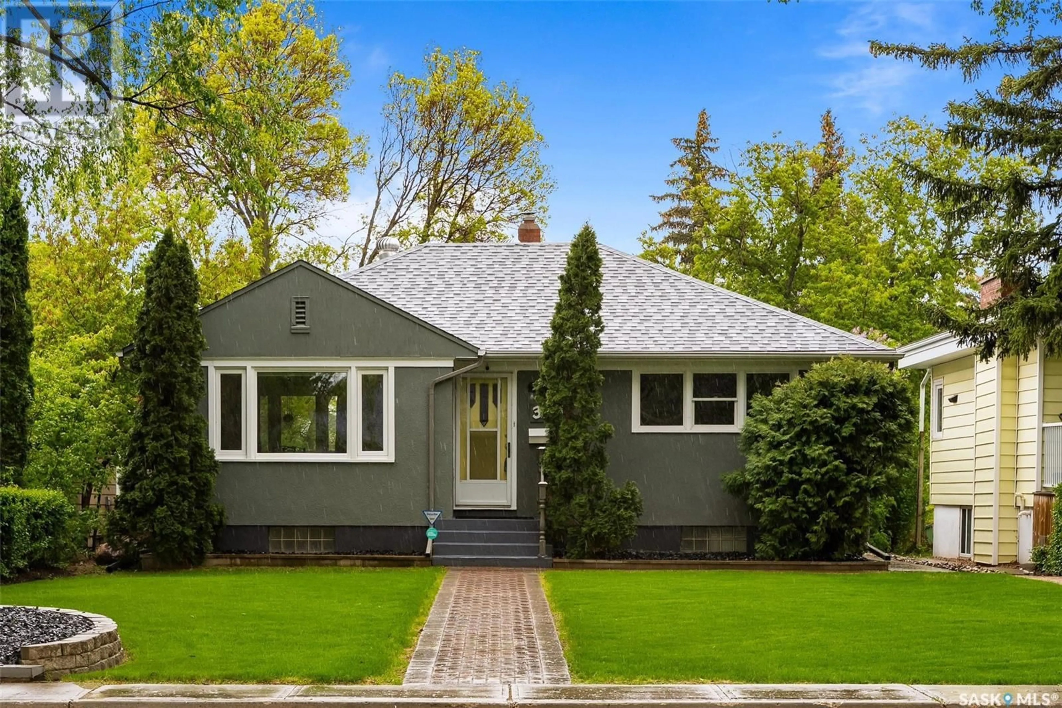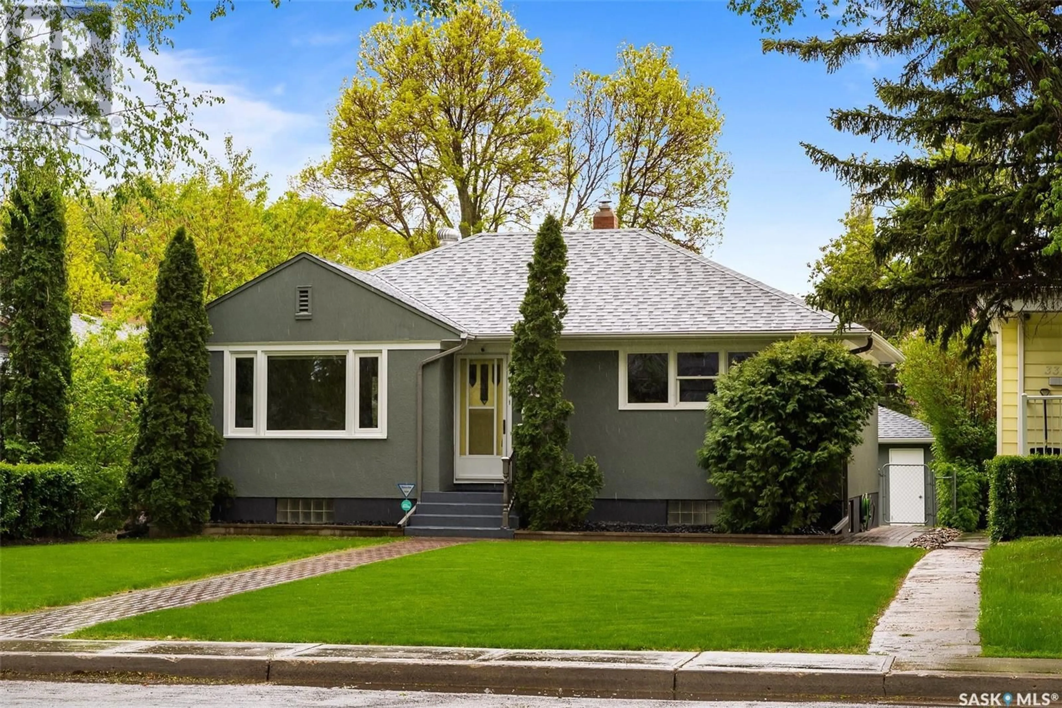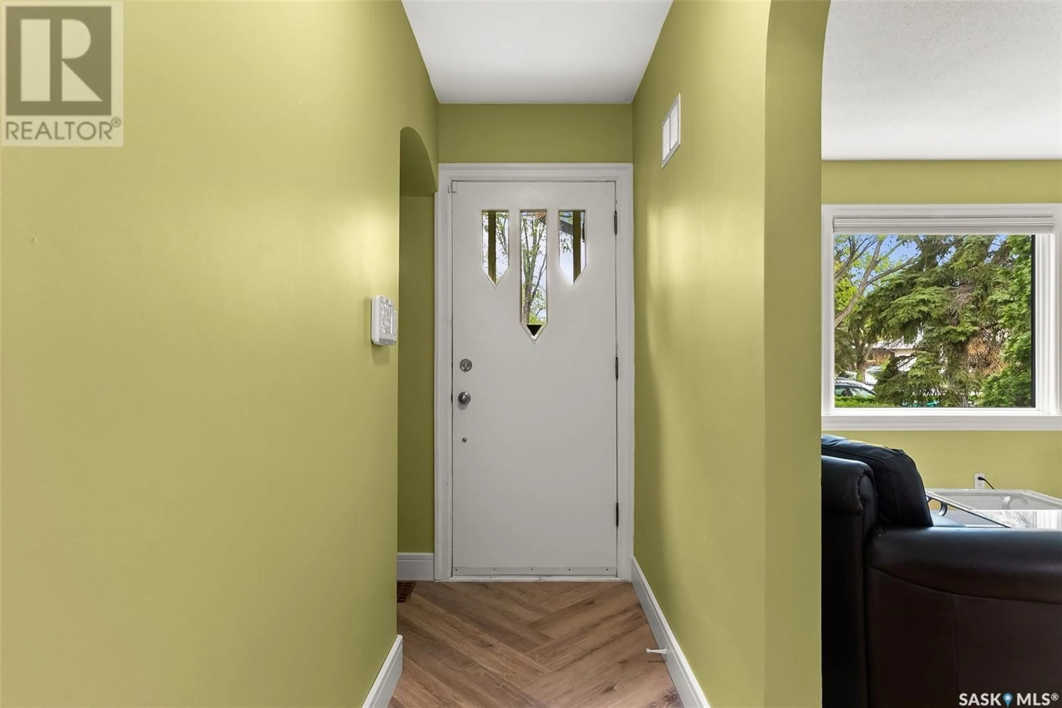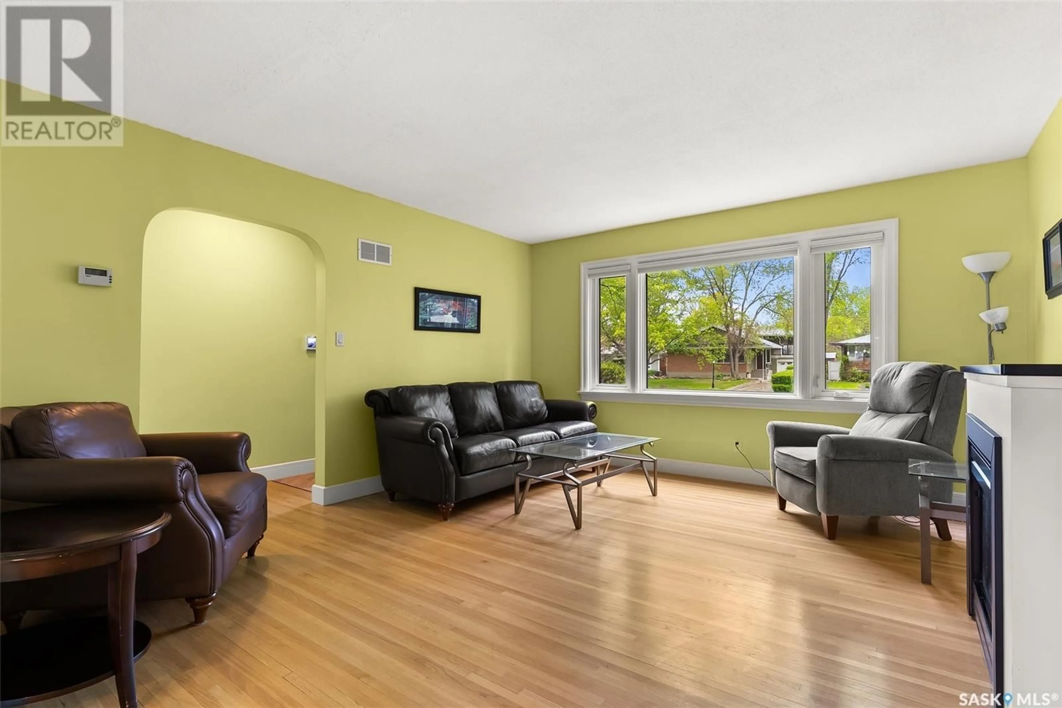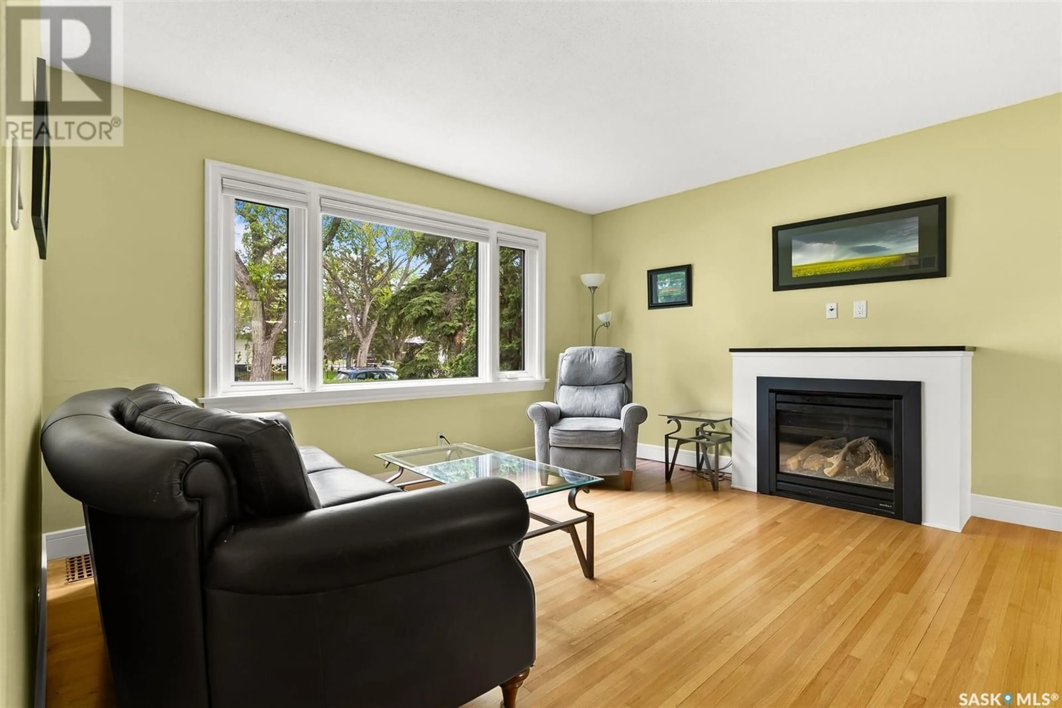3311 HILL AVENUE, Regina, Saskatchewan S4S0W8
Contact us about this property
Highlights
Estimated ValueThis is the price Wahi expects this property to sell for.
The calculation is powered by our Instant Home Value Estimate, which uses current market and property price trends to estimate your home’s value with a 90% accuracy rate.Not available
Price/Sqft$366/sqft
Est. Mortgage$1,546/mo
Tax Amount (2025)$3,770/yr
Days On Market2 days
Description
This meticulously maintained home is a rare find in the highly coveted Lakeview neighborhood, just steps from local favorites like Lakeview Fine Foods and Brewed Awakening. From the moment you arrive, you’ll be impressed by the lush front lawn, curated landscaping, and the home’s timeless charm. Inside, the original hardwood flooring greets you with warmth and character, flowing through a bright and inviting living room complete with large front windows and a cozy natural gas fireplace. The kitchen was completely renovated in 2022 and is both stylish and functional. It features an abundance of two-tone cabinetry with soft-close hardware, sleek black quartz countertops, durable LVP flooring, and a classic tile backsplash. Two main floor bedrooms and a fully updated 4-piece bathroom (2022) complete the main level. The spacious basement offers a versatile open rec room with a built-in shelving unit, a third bedroom, a 3-piece bathroom, a large laundry room with ample storage, and a utility room. Step outside to enjoy a beautifully landscaped backyard, featuring a patio with privacy wall, a single detached garage, storage shed, and extra parking space for a trailer or additional vehicles. There's also future potential for a second garage or a lane suite. Additional value-added upgrades include PVC windows throughout the home (excluding the furnace and laundry rooms), H/E furnace, upgraded electrical panel and shingles replaced in 2018. Don’t miss your opportunity to own this incredibly well-kept home in one of Regina’s most desirable neighbourhoods!... As per the Seller’s direction, all offers will be presented on 2025-05-25 at 12:07 AM (id:39198)
Property Details
Interior
Features
Main level Floor
Living room
15.4 x 14Dining room
12.6 x 8.1Kitchen
11.8 x 9.1Bedroom
14.6 x 9.8Property History
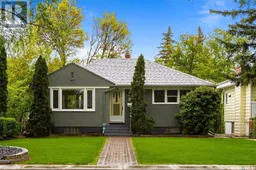 30
30
