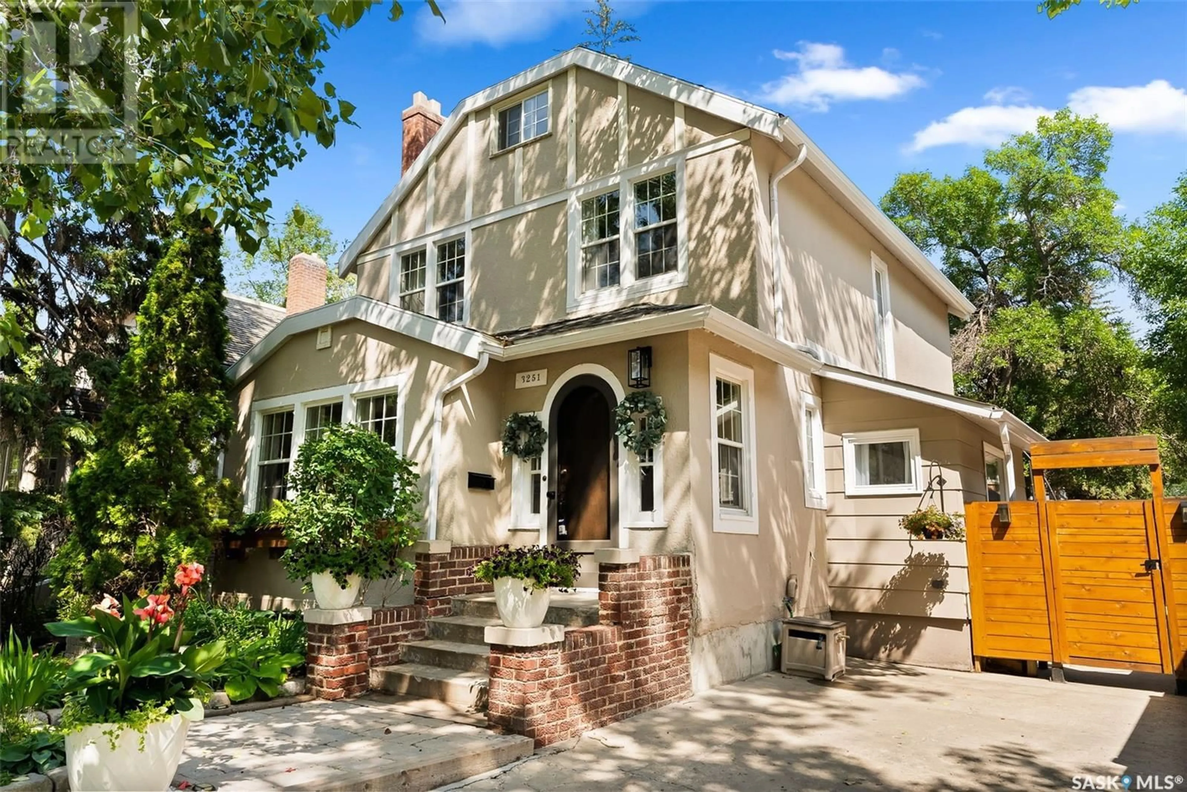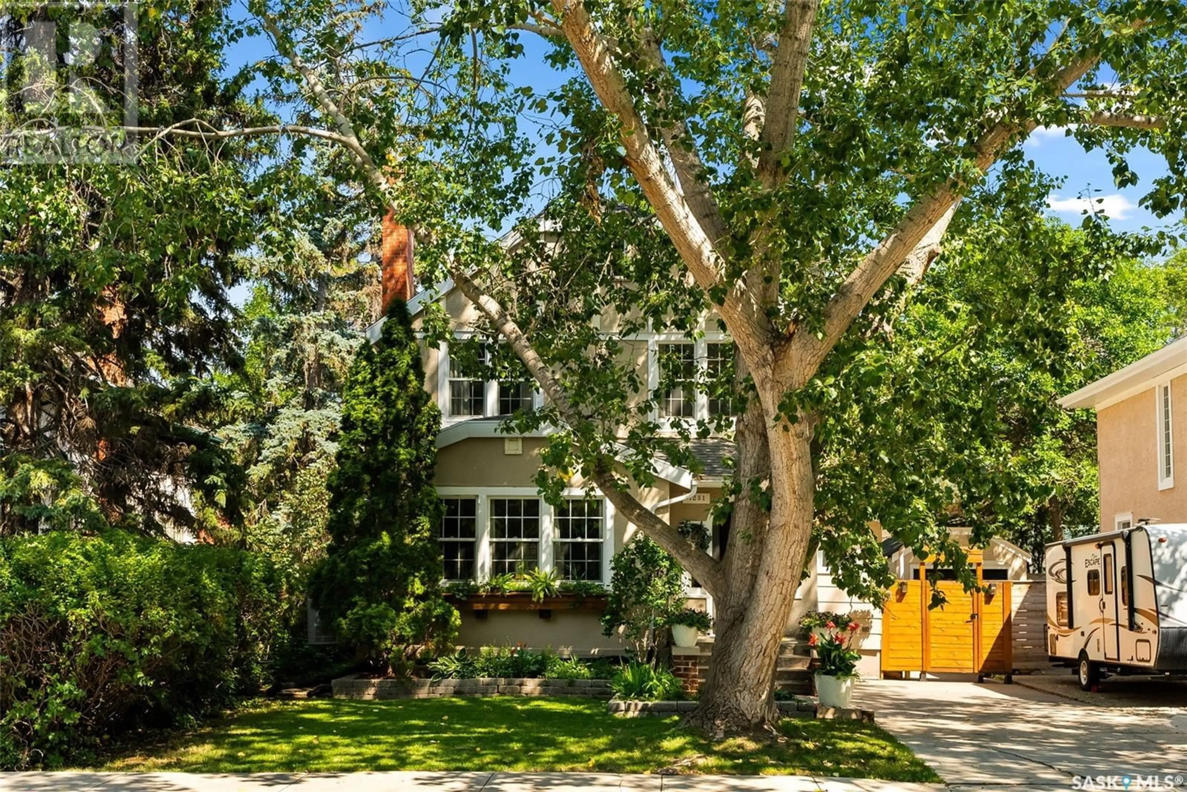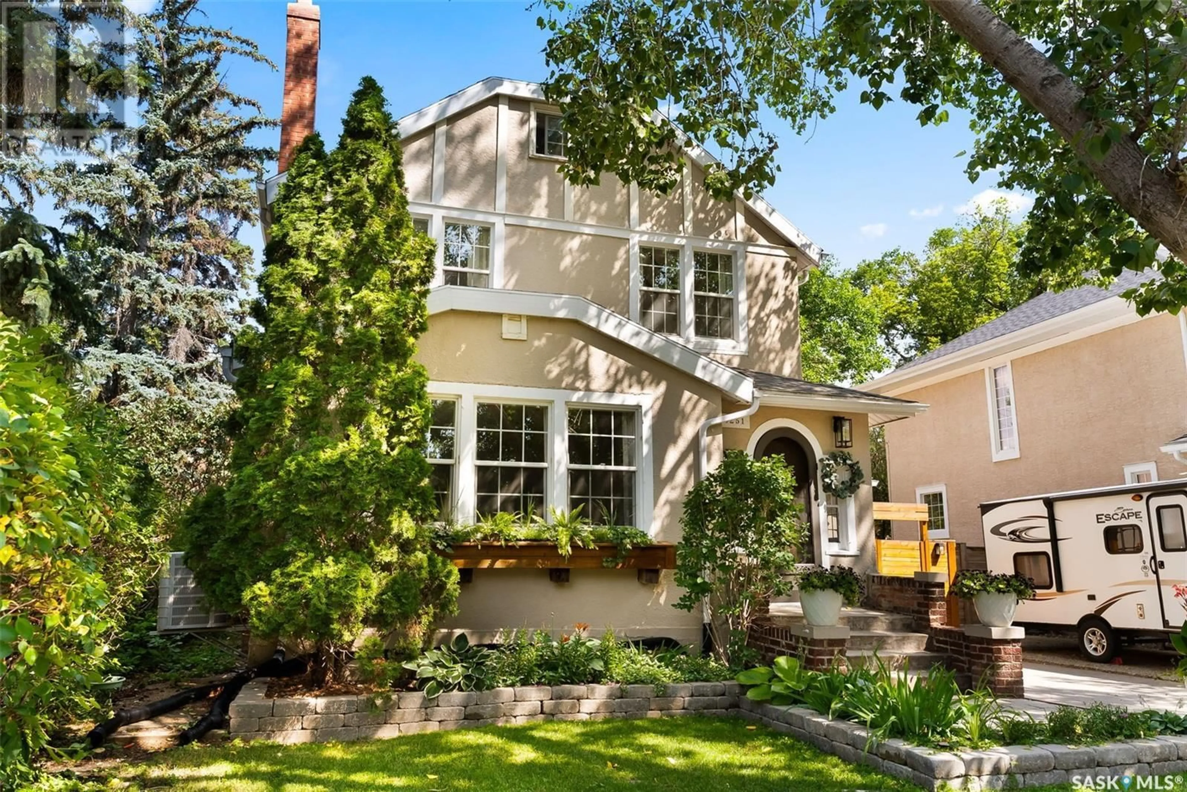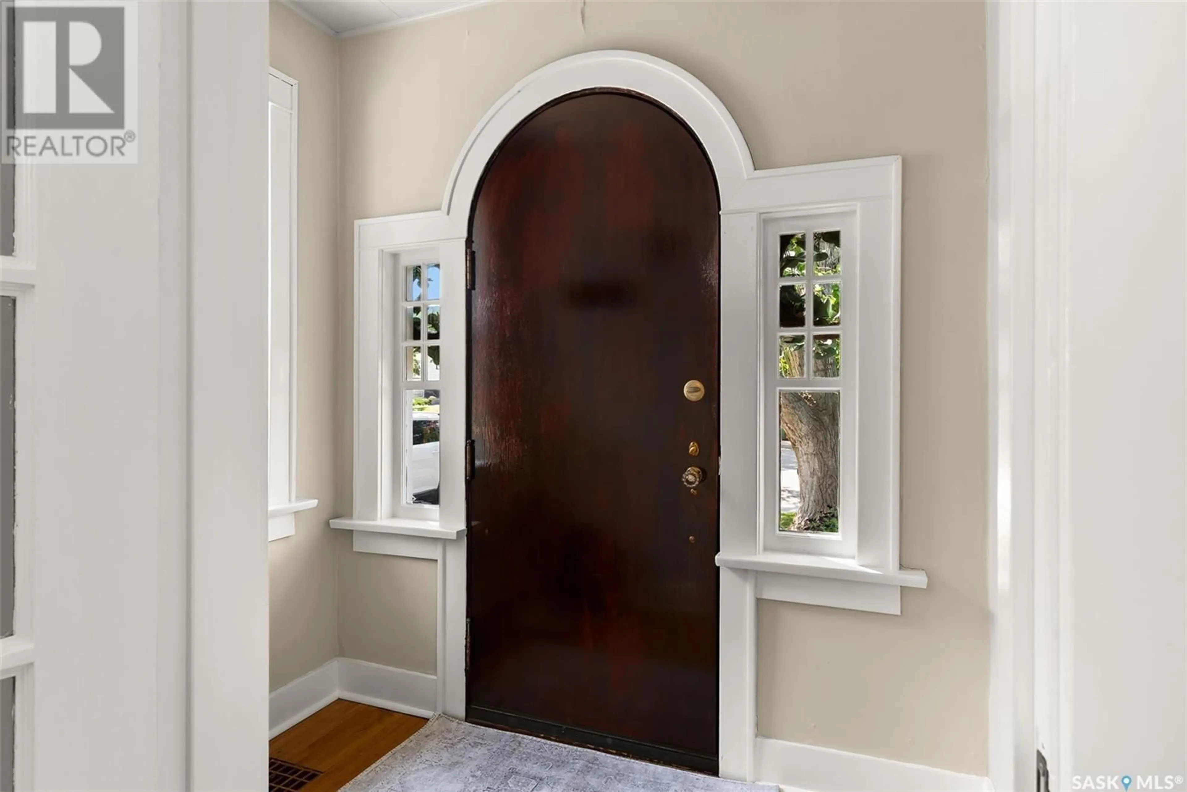3251 ANGUS STREET, Regina, Saskatchewan S4S1P6
Contact us about this property
Highlights
Estimated valueThis is the price Wahi expects this property to sell for.
The calculation is powered by our Instant Home Value Estimate, which uses current market and property price trends to estimate your home’s value with a 90% accuracy rate.Not available
Price/Sqft$277/sqft
Monthly cost
Open Calculator
Description
Welcome to 3251 Angus Street, a beautifully updated character home nestled on a tree-lined street in Regina’s highly desirable Lakeview neighbourhood. This charming 1,620 sq ft two and half-storey seamlessly blends timeless architectural details with tasteful modern updates—offering a perfect combination of comfort, style, and functionality. The main floor features a bright and welcoming living room with original hardwood floors, large windows, and a striking fireplace framed by a custom shiplap surround and rustic wood mantle. Adjacent is a formal dining room, ideal for entertaining, with elegant French doors leading to the backyard. The fully renovated kitchen is a true showstopper, boasting gleaming countertops, a walnut island with seating, classic subway tile backsplash, stainless steel appliances, built-in bench seating, and clever storage solutions throughout. Upstairs, you’ll find two spacious bedrooms with continued hardwood flooring, a refreshed 4-piece bathroom, and a cozy flex space that leads to a charming third-level loft—perfect as a third bedroom, home office, or creative studio. The partially developed basement offers a generous rec room, 2-piece bathroom, and ample space for a home gym or future expansion. Step outside into a one-of-a-kind, breathtaking backyard oasis. Beautifully landscaped and fully fenced, this show-stopping outdoor space features lush greenery, a multi-tiered deck, and a pergola-covered patio lounge—perfect for entertaining or relaxing on warm summer evenings. Additional highlights include central air conditioning and on-demand hot water. Located just steps from Wascana Park, Lakeview School, and close to south end amenities, this incredible home offers the best of heritage charm and modern living. (id:39198)
Property Details
Interior
Features
Main level Floor
Living room
13.9 x 21.4Dining room
9.3 x 12.6Kitchen
10 x 11.1Property History
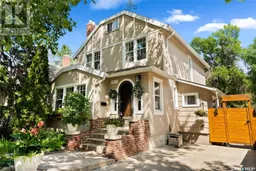 41
41
