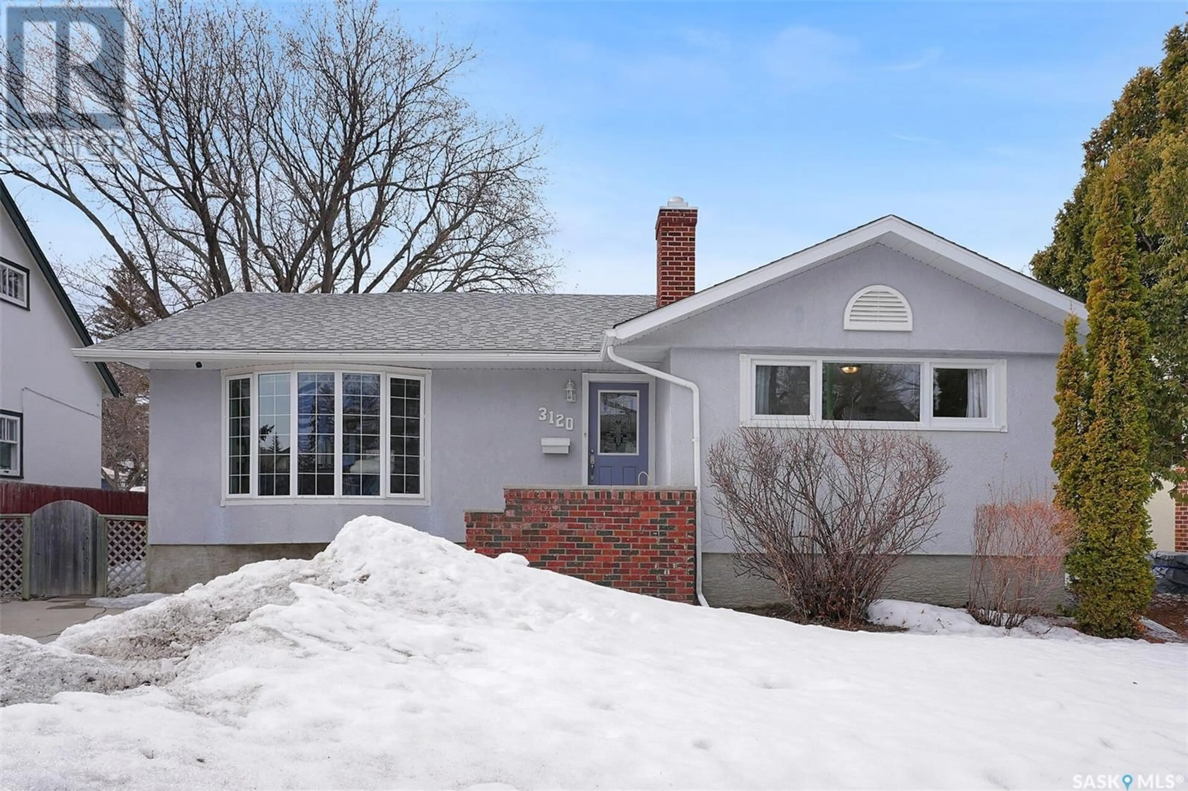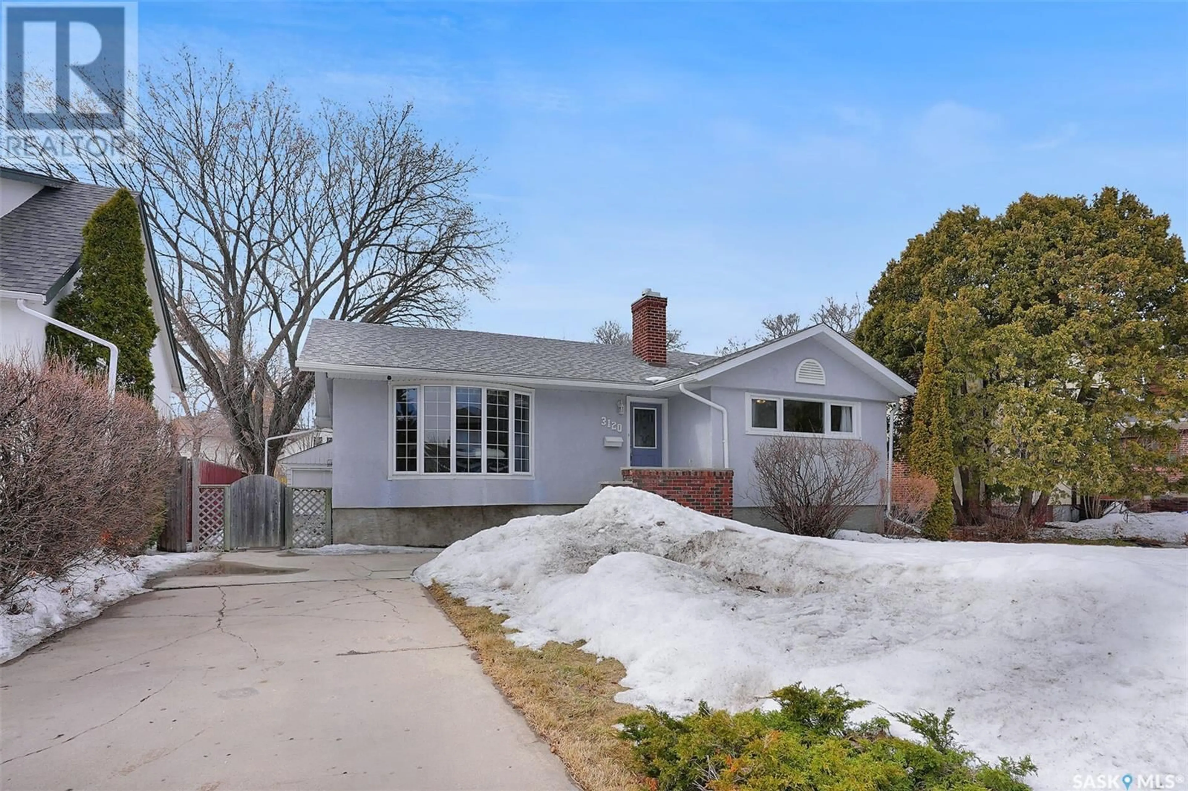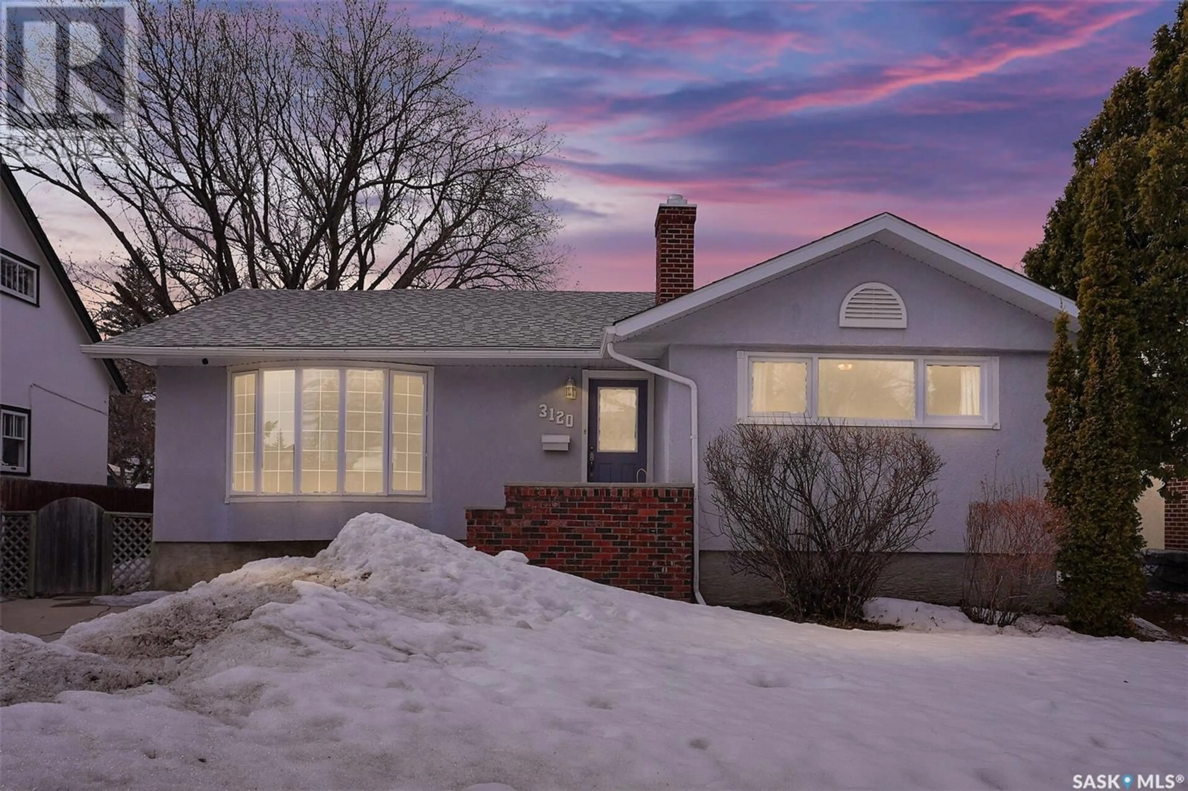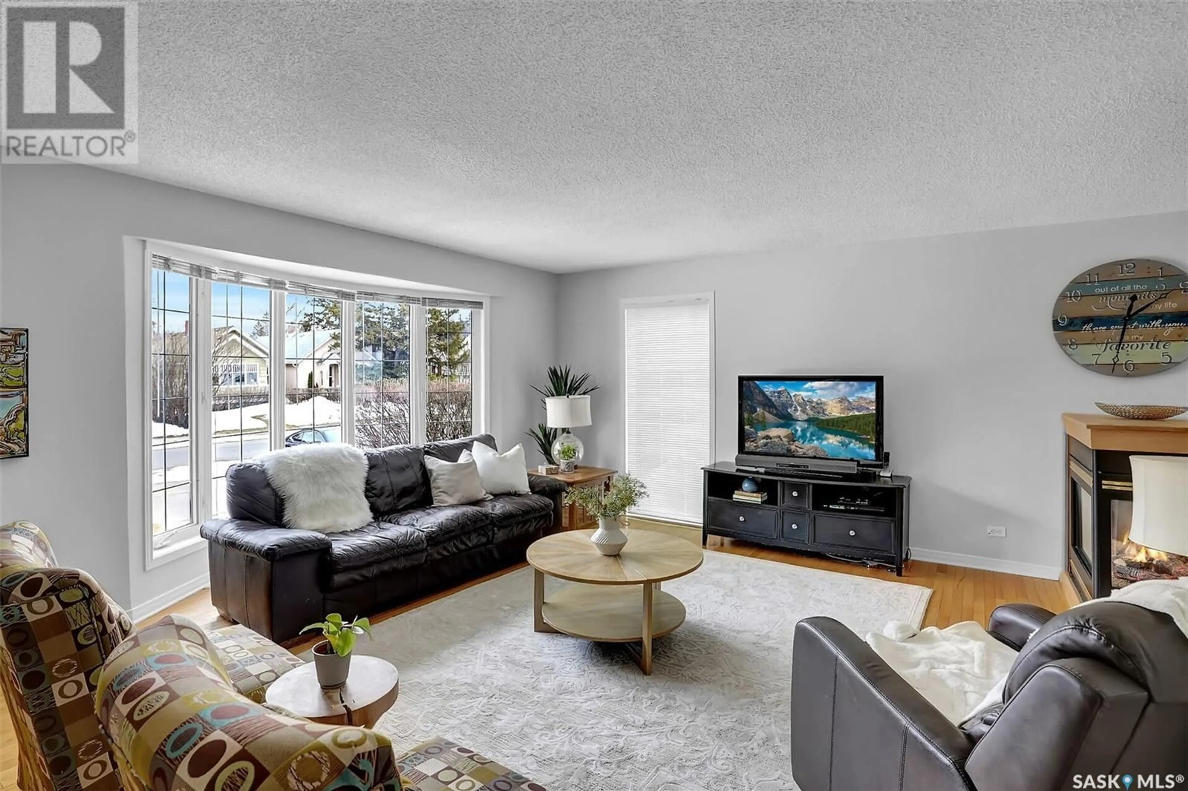3120 Retallack STREET, Regina, Saskatchewan S4S1T4
Contact us about this property
Highlights
Estimated ValueThis is the price Wahi expects this property to sell for.
The calculation is powered by our Instant Home Value Estimate, which uses current market and property price trends to estimate your home’s value with a 90% accuracy rate.Not available
Price/Sqft$296/sqft
Est. Mortgage$2,255/mo
Tax Amount ()-
Days On Market2 days
Description
Welcome to this stunning 1,772 sqft bungalow in the heart of old Lakeview, thoughtfully updated and impeccably maintained. In 1999, an approx 600 sq ft addition was added over the crawl space, enhancing both space and comfort while preserving the home’s original charm. Step inside to a welcoming foyer that leads to a spacious family room, complete with a three-sided gas fireplace, an east-facing bow window & a dramatic floor-to-ceiling window that fills the space with natural light. A cozy seating nook by the fireplace offers the perfect retreat to enjoy your favorite book. Adjacent to the family room is a generous dining area that flows seamlessly to the modern kitchen. The kitchen boasts maple cabinetry, a convenient sit-up island, quartz countertops, a subway tile backsplash, under-cabinet lighting, and a gas stove—ideal for both everyday meals & entertaining. The main level features 3 large bedrooms, including one with his-and-her closets, and a stylish 3 piece bathroom with a glass shower. Additionally, a well-appointed 4 piece bathroom on the main level offers a deep tub, a new vanity and a large window. A practical back entrance provides access to a sizable storage room, perfect for organizing your odds and ends. A beautiful hardwood staircase leads to the basement, where you’ll find unique stamped concrete flooring, an expansive rec and games area, and a generously sized bedroom with two windows (please note it may not meet egress requirements). Completing the basement is another 4 piece bathroom, a large laundry room with ample storage, and a utility room featuring a high-efficiency furnace with the floor prepped for in-floor heating. Outside, the property offers a generous yard with mature trees and shrubs, along with a detached single-car garage featuring deck access from both the dining area and primary bedroom. This home combines classic appeal with modern amenities, making it a must-see for those seeking quality and comfort in a prime location. (id:39198)
Property Details
Interior
Features
Basement Floor
Other
25 ft x 22 ft ,9 in4pc Bathroom
10 ft ,9 in x 5 ftBedroom
11 ft ,6 in x 13 ft ,2 inOther
Property History
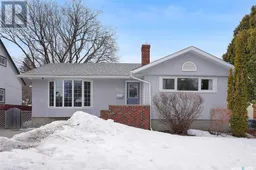 49
49
