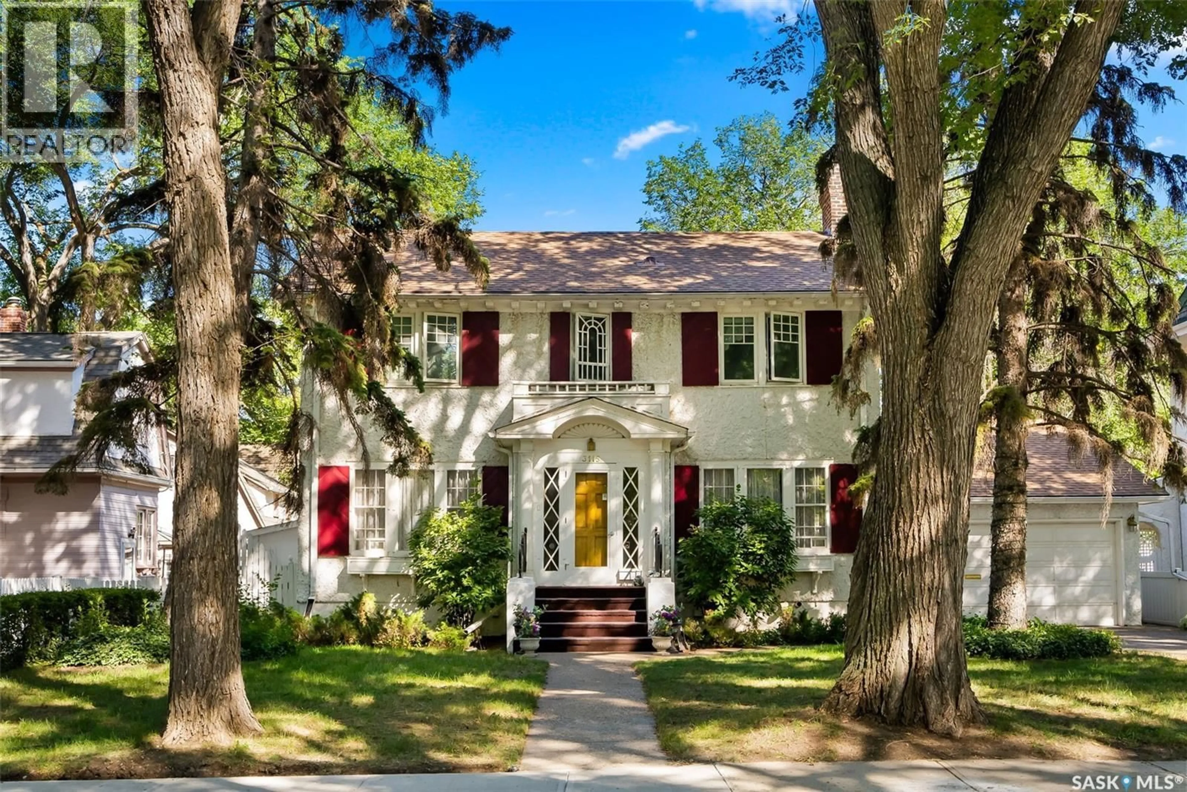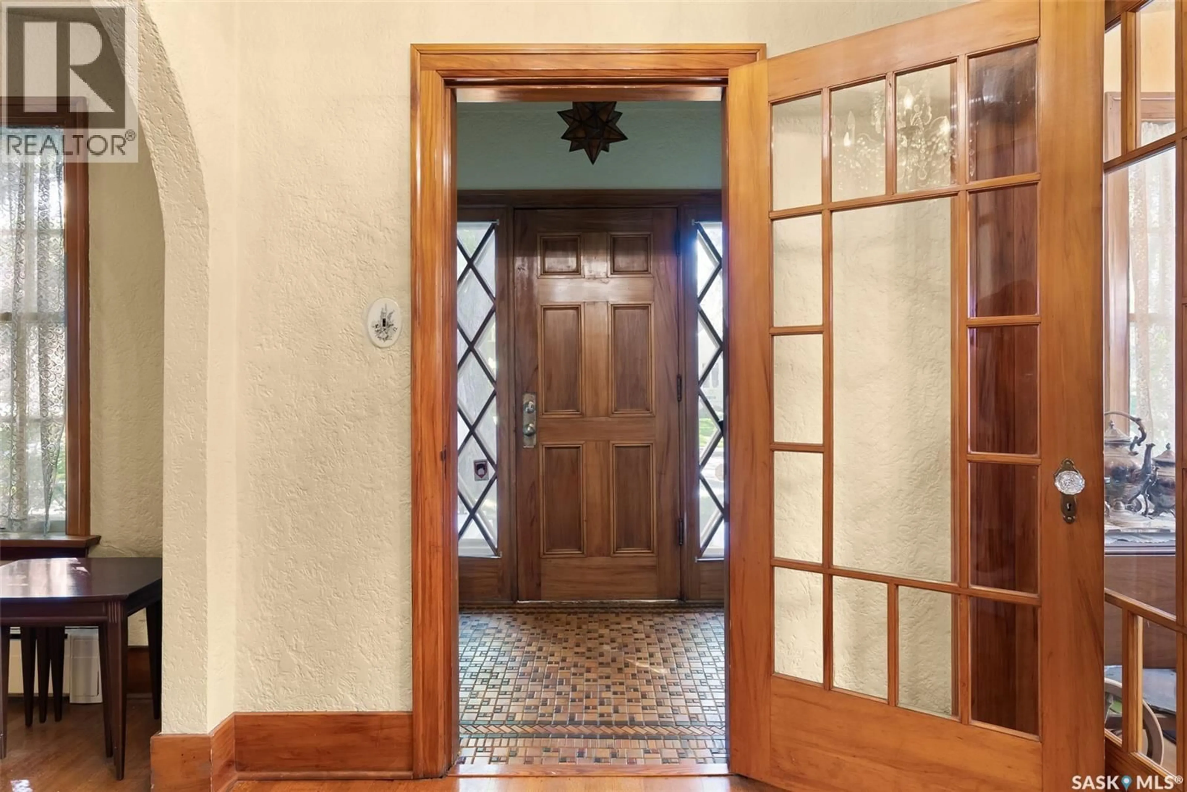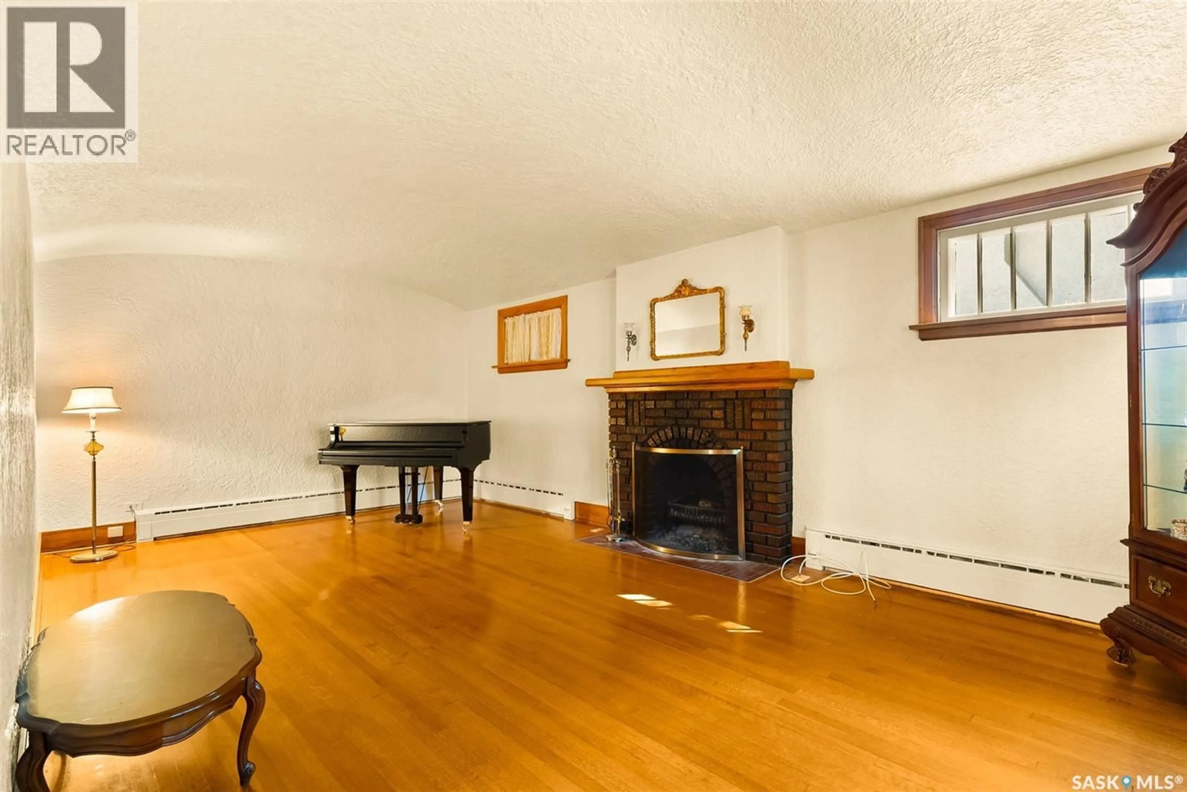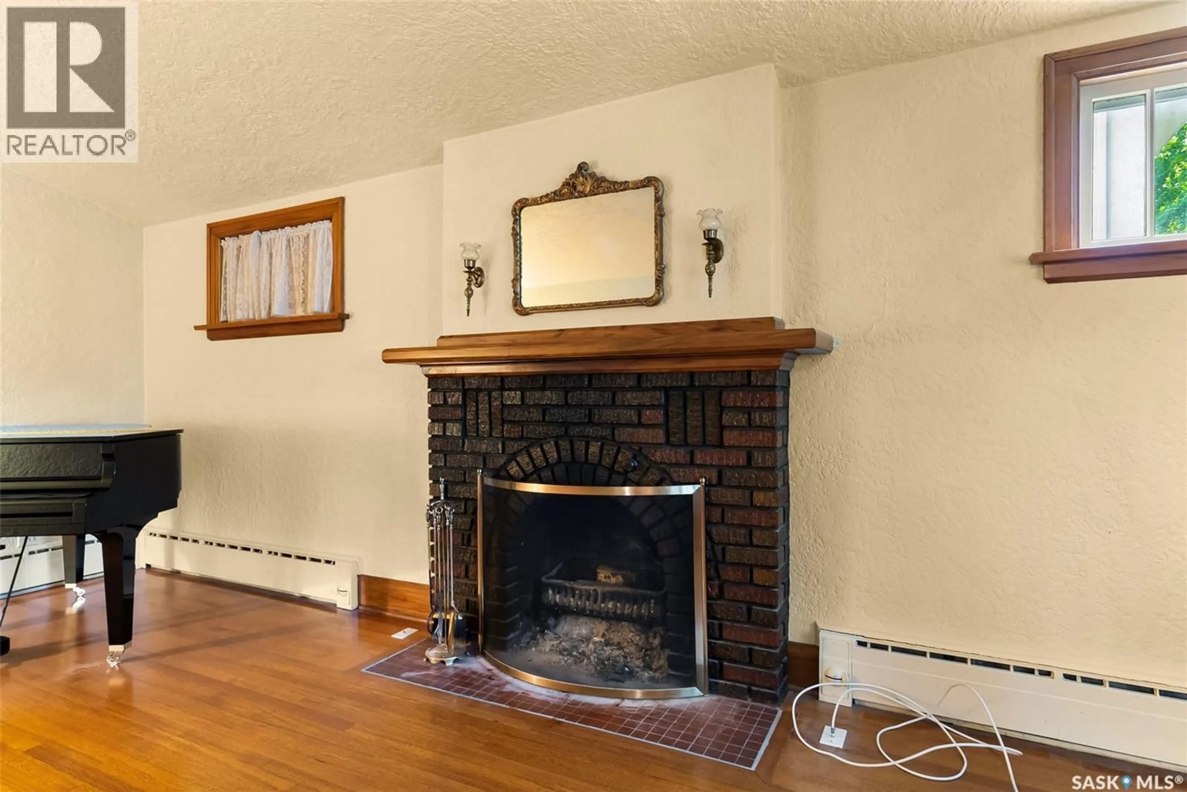3115 ANGUS STREET, Regina, Saskatchewan S4S1P5
Contact us about this property
Highlights
Estimated valueThis is the price Wahi expects this property to sell for.
The calculation is powered by our Instant Home Value Estimate, which uses current market and property price trends to estimate your home’s value with a 90% accuracy rate.Not available
Price/Sqft$216/sqft
Monthly cost
Open Calculator
Description
This classic character home, designed by renowned architect Frank Portnall and believed to have been built for his daughter, enjoys a premier location on a quiet, tree-lined street in the heart of Lakeview—one of Regina’s most sought-after and vibrant neighbourhoods. Over the years, the property has seen thoughtful upgrades while carefully preserving the architectural details that make it so special. A later addition by architect M. Lafoy expanded the home to include a spacious kitchen, a family room, a main floor powder room, and a direct-entry double attached garage. The centre-hall floor plan showcases a formal living and dining room highlighted by barrel-vault ceilings, California plaster walls, and original gumwood trim. The living room features a wood-burning fireplace, creating a warm focal point. Gumwood detailing and oak hardwood flooring (newer oak floors in the addition) carry throughout the home. Upstairs, you’ll find three large bedrooms, including an oversized primary suite, and a 4-piece bathroom with a jet tub. The lower level provides additional living space with a generous rec room, laundry area, and a 2-piece bath. Mechanical upgrades include a high-efficient on-demand boiler with continuous hot water exchanger, a new hot water storage tank (2025) valued at $4,400, a high-efficient furnace for the addition(2017), some new windows, and blown-in attic insulation. The 3-season sunroom overlooks a very private, maturely landscaped backyard filled with perennials. Spacious driveway plus laneway access allow for ample parking. A rare offering of timeless design blended with modern updates, this home is truly one-of-a-kind. (id:39198)
Property Details
Interior
Features
Main level Floor
Foyer
6.8 x 4.6Living room
23.2 x 12.7Dining room
13.11 x 12.7Kitchen
12.7 x 10.8Property History
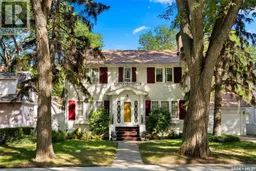 43
43
