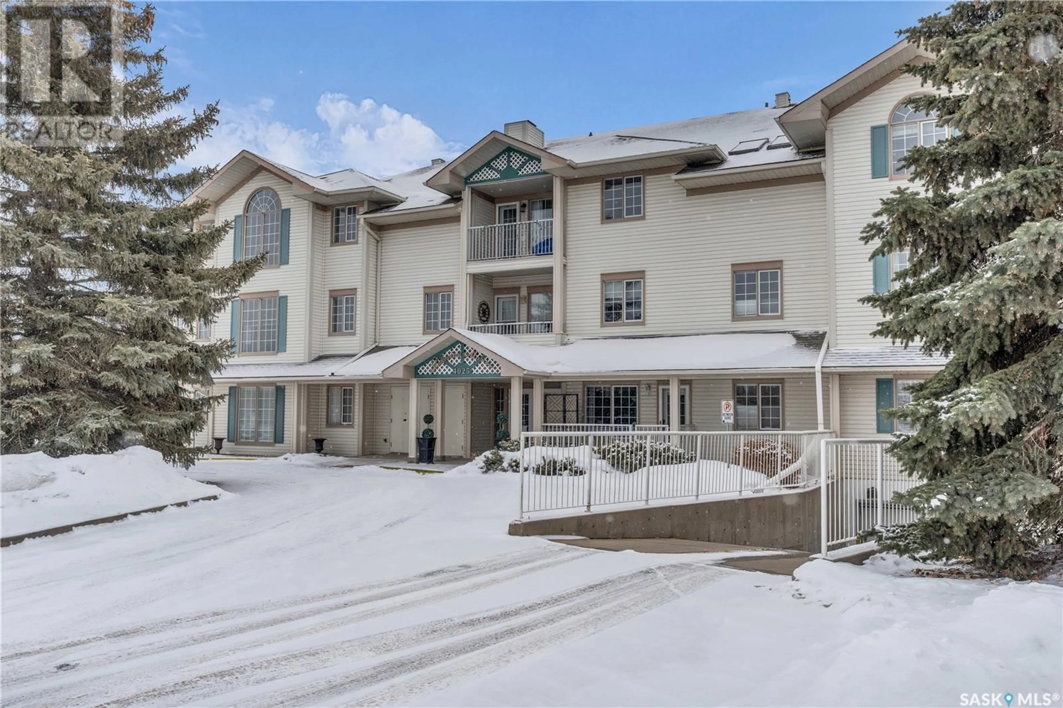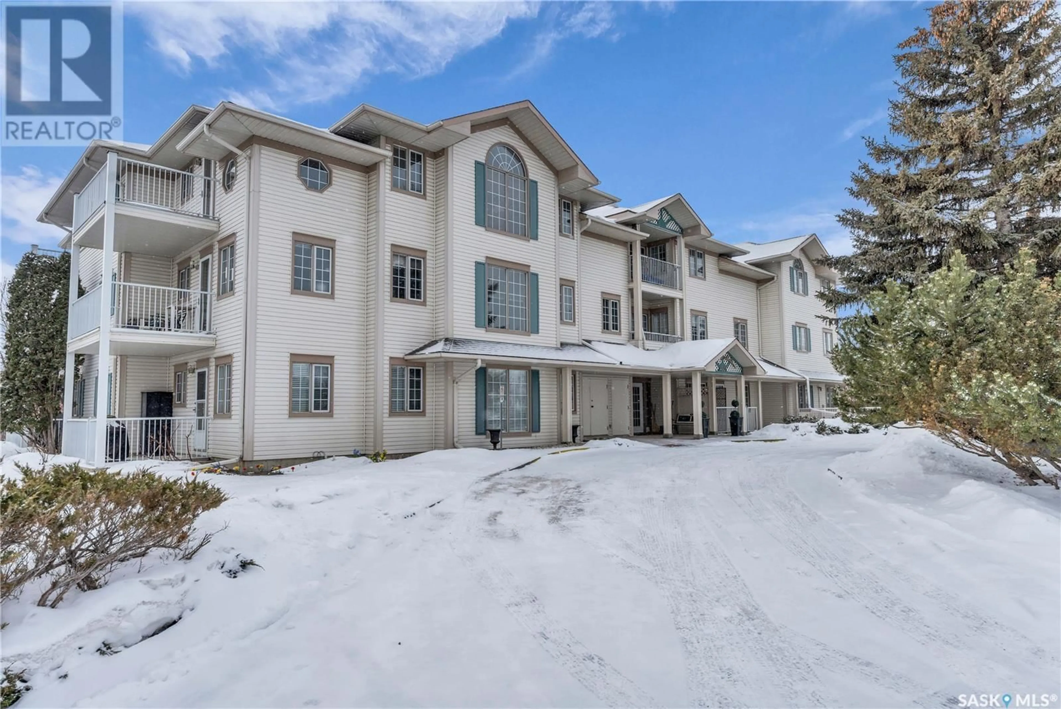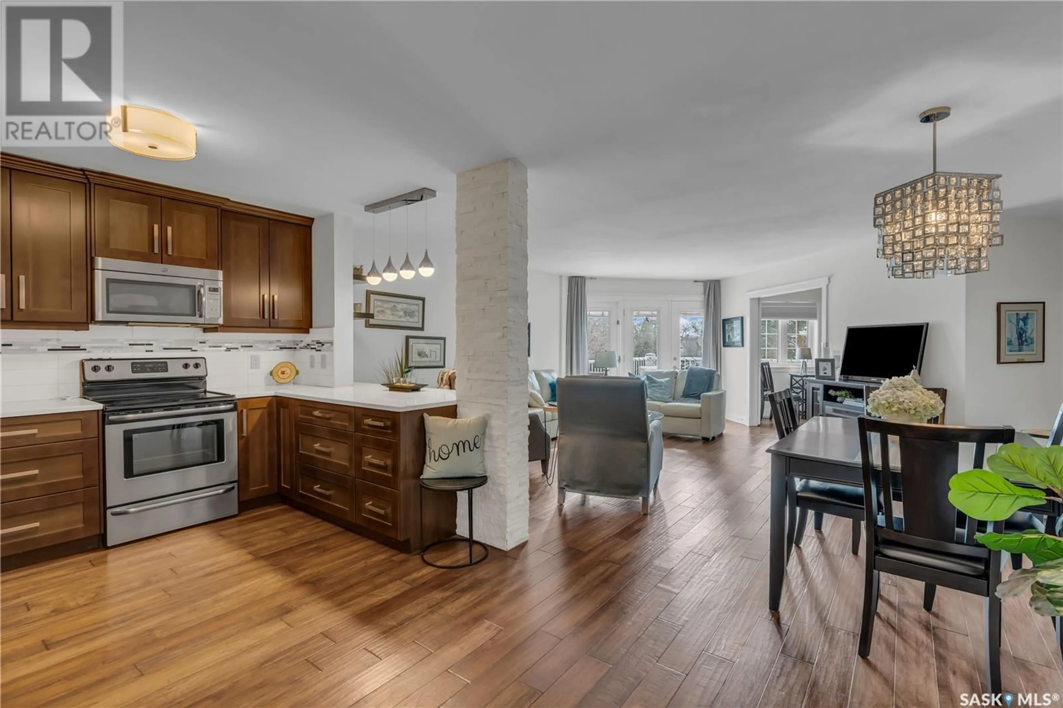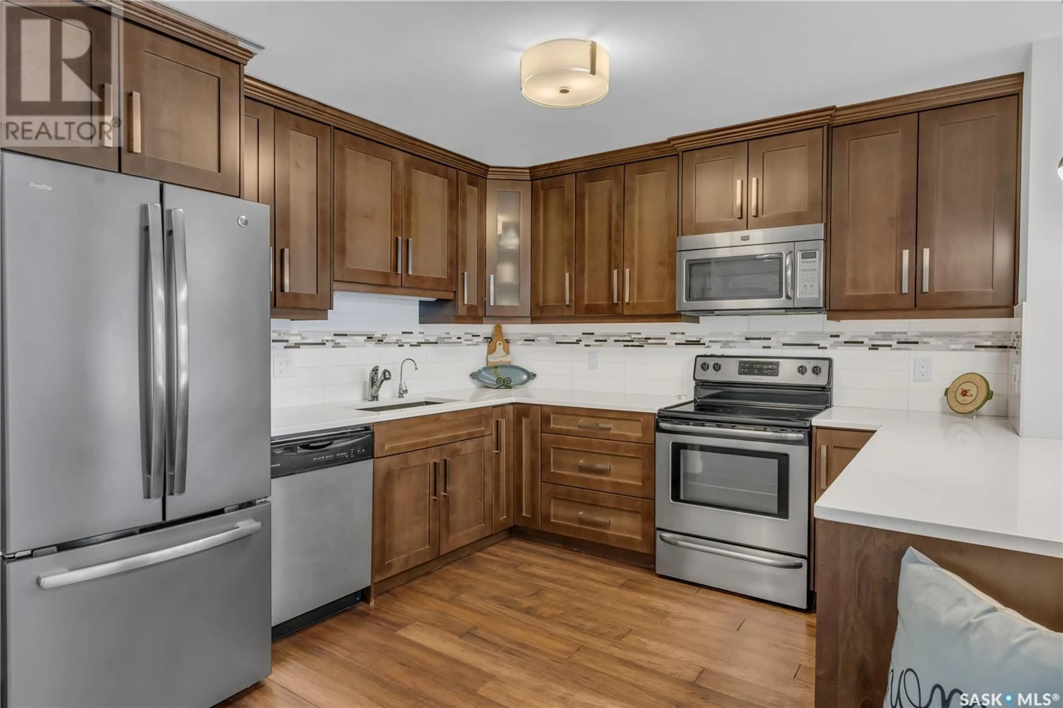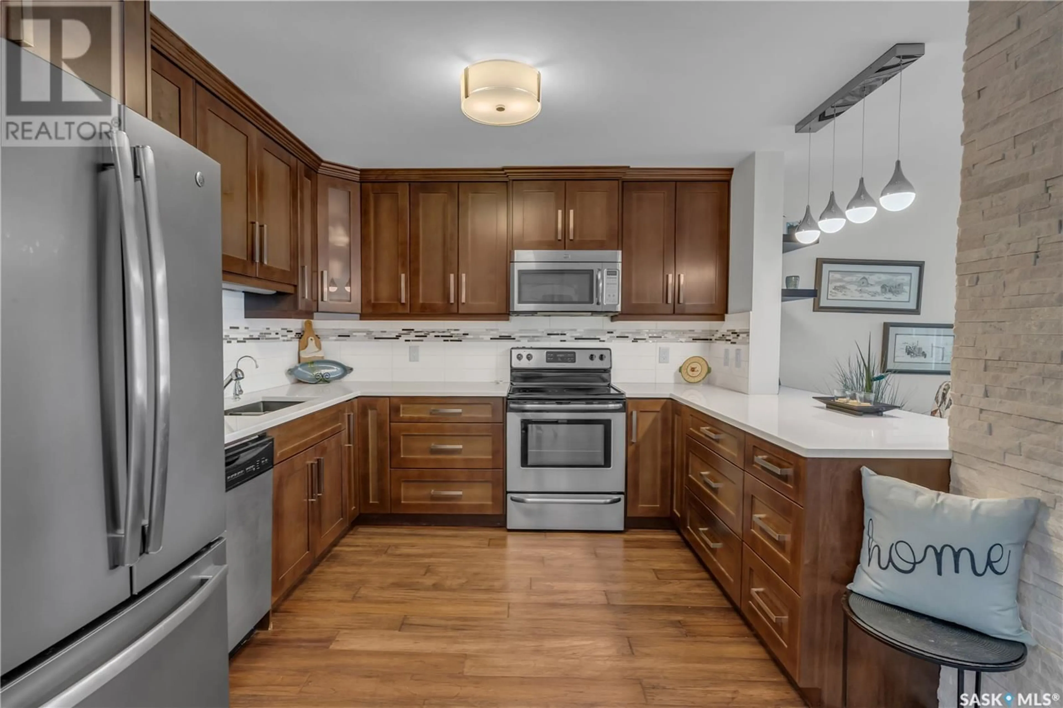303 - 4025 HILL AVENUE, Regina, Saskatchewan S4S0X7
Contact us about this property
Highlights
Estimated ValueThis is the price Wahi expects this property to sell for.
The calculation is powered by our Instant Home Value Estimate, which uses current market and property price trends to estimate your home’s value with a 90% accuracy rate.Not available
Price/Sqft$294/sqft
Est. Mortgage$1,477/mo
Maintenance fees$687/mo
Tax Amount (2024)$2,634/yr
Days On Market75 days
Description
Nestled in the sought-after Lakeview neighborhood, this spacious and updated third-floor unit offers 1,168 sq. ft. of modern living space with stunning design upgrades. Upon entry you will find an extensively renovated condo with a bright, open-concept layout, featuring engineered hardwood throughout. The kitchen boasts quartz countertops, a tile backsplash, and elegant cabinetry—all overlooking the living area, making it perfect for both everyday living and entertaining. The south-facing balcony, accessible through garden doors off the living room, offer a view of the courtyard, ideal for morning coffee or unwinding in the evening. The versatile guest bedroom can be left open to expand the living space or used as a private bedroom, office, or den. Down the hall, you’ll find a beautifully updated 3-piece bathroom, complete with a walk-in shower and glass door. At the end of the hall, the large primary suite impresses with skylights that flood the room with natural light, a built-in desk, a walk-in closet, and a private 4-piece ensuite. Additional conveniences include one underground parking stall, in-suite laundry, extra storage, and condo fees that also cover heating, air conditioning, and softened water, ensuring year-round comfort. Don't miss out on this stunning unit in a well-maintained building and book your private showing today! (id:39198)
Property Details
Interior
Features
Main level Floor
Kitchen
10.1 x 9.9Dining room
10 x 6.11Living room
15.11 x 12.2Bedroom
13.9 x 9.2Condo Details
Inclusions
Property History
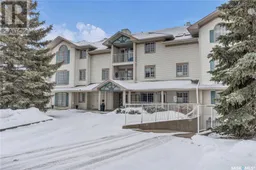 38
38
