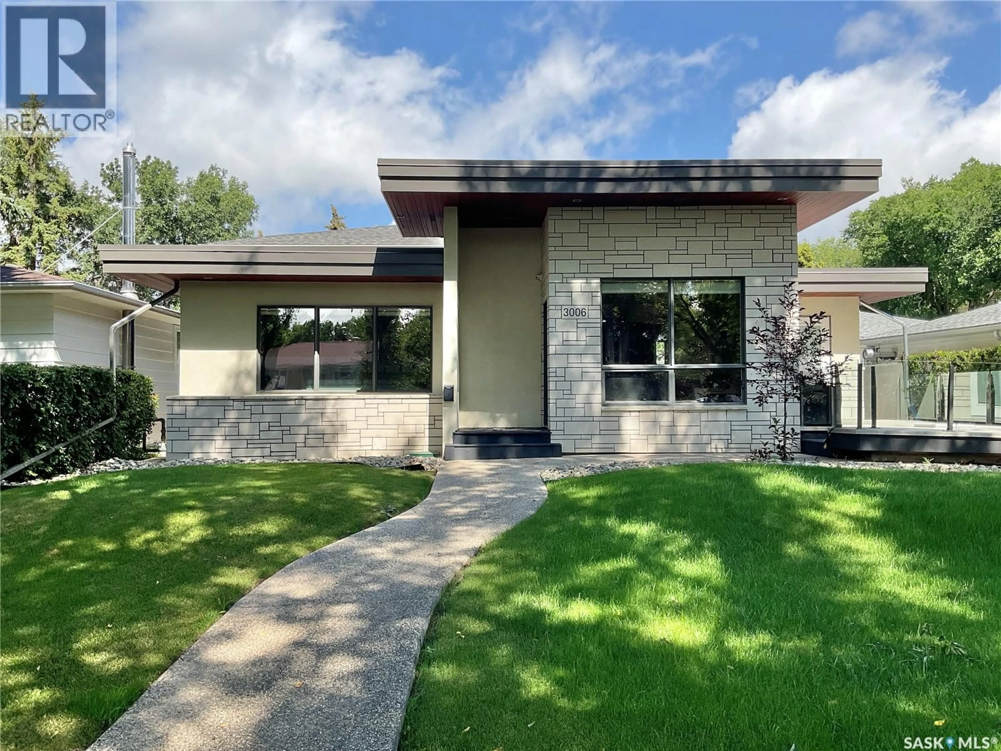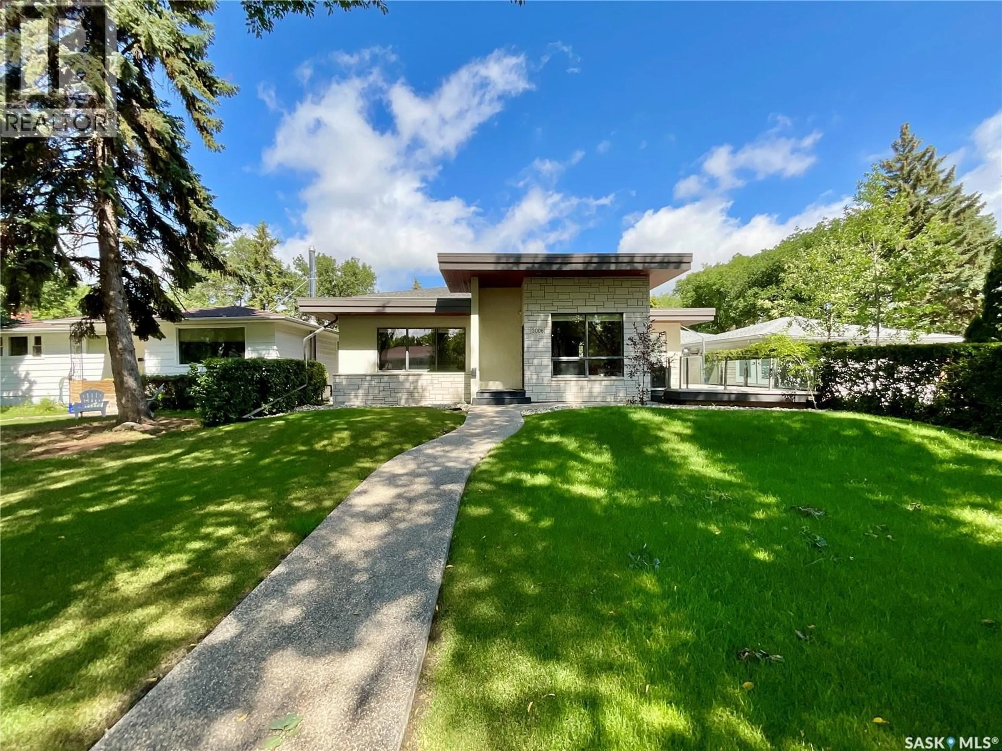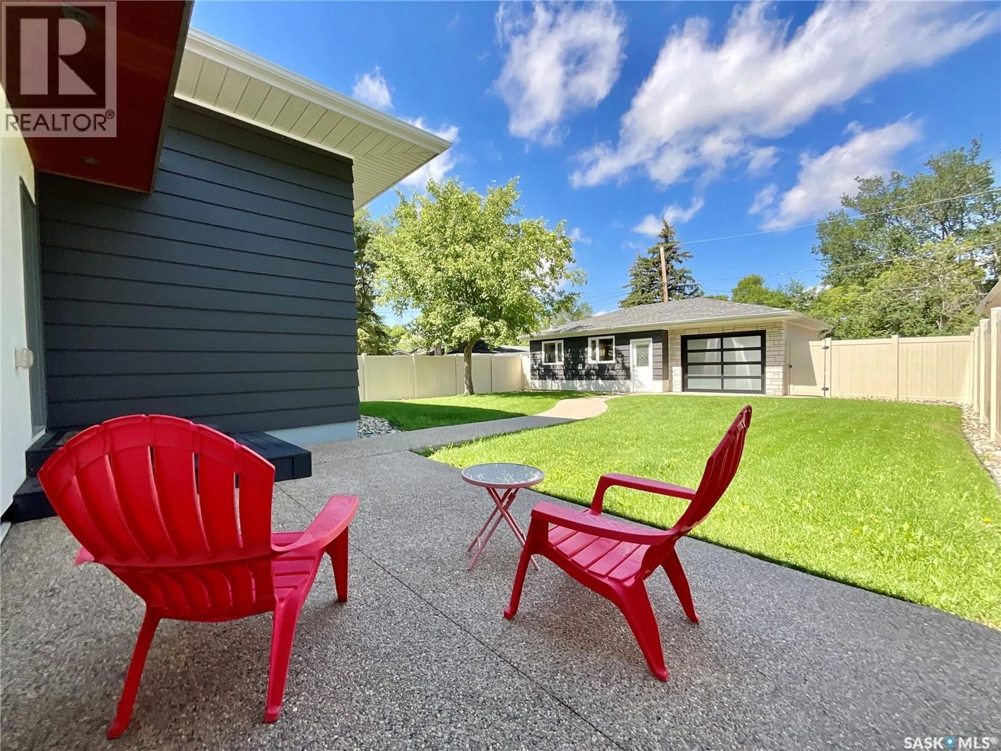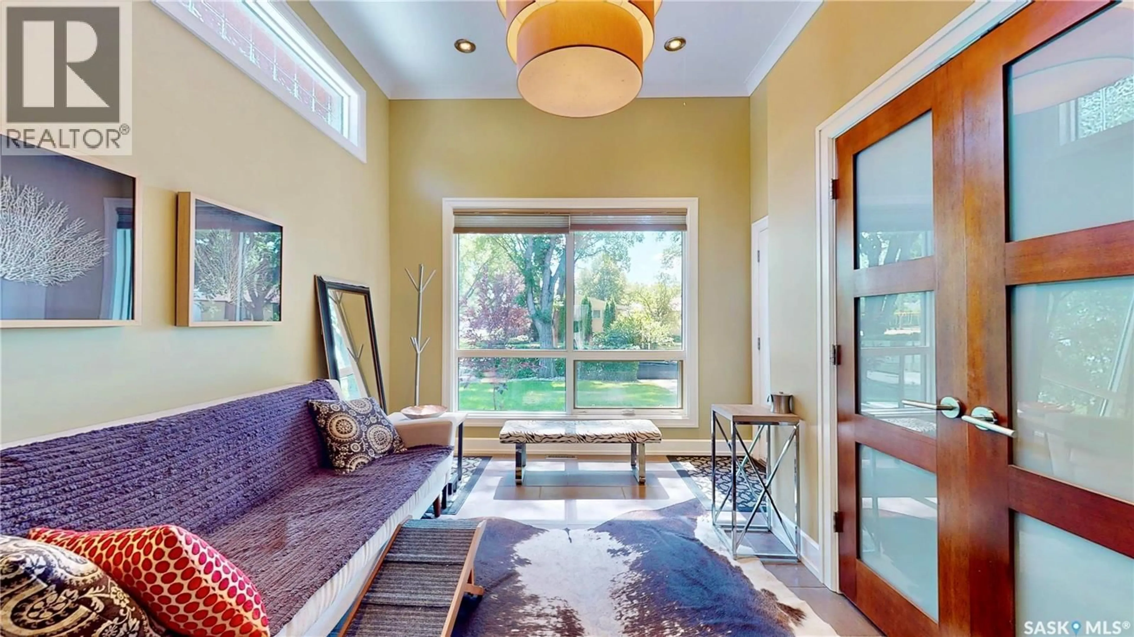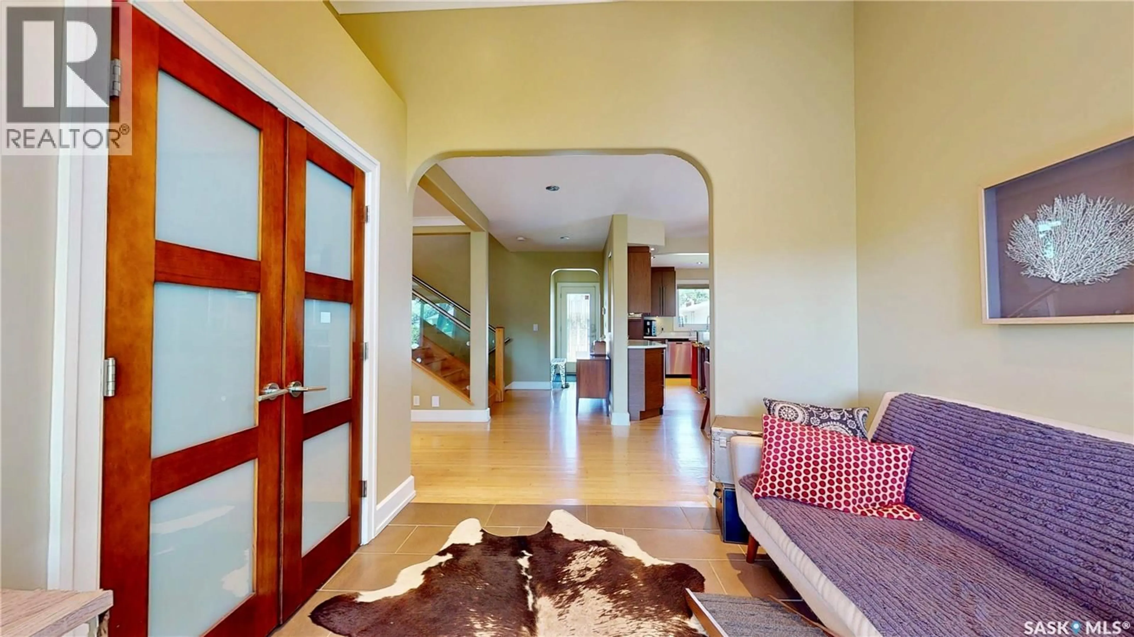3006 WHITMORE AVENUE, Regina, Saskatchewan S4S1B8
Contact us about this property
Highlights
Estimated valueThis is the price Wahi expects this property to sell for.
The calculation is powered by our Instant Home Value Estimate, which uses current market and property price trends to estimate your home’s value with a 90% accuracy rate.Not available
Price/Sqft$362/sqft
Monthly cost
Open Calculator
Description
Welcome to this fully updated mid-century modern four-level split in popular Lakeview. This 4 bedroom 2 bath home is immaculate, spacious, bright & great for entertaining! The large front foyer has floor-to-ceiling windows & a heated tile floor. The living room greets you with a unique white tile natural gas fireplace w/waterfall edge wood mantle. It is gorgeous! The amazing kitchen has bamboo cabinetry, quartz countertops, w/matching side-by-side fridge front, built-in microwave convection oven, gas stovetop w/electric oven & warming drawer, pantry, double sinks w/hot water dispenser & a pot filler above the stovetop. The eye-catching red melamine island w/high glass countertop allows seating for 3 & the kitchen bar space has a built-in fridge. A spacious dining room has built-in buffet & patio doors leading out to the raised front deck area w/gas barbeque & gas for a future firepit. The 2nd level offers two generous sized bedrooms, including a huge primary bedroom & walk-in closet. Finishing off this level is a beautiful main bath with dual sinks, heated tile floors, & jet tub. The 3rd level continues with two more good sized bedrooms & another full bath with dual sinks, heated tile floors, & steam shower. The lower level is developed with an excellent recreation room that includes a kitchenette. The laundry room is also on this level including a convenient sink for soaking stains or handwashing your clothes. Also included is a Control 4 System for all entertainment, heat & air conditioning. Speakers for front & back decks, upper bathroom & flat screen televisions in living room, primary bedroom, spare bedroom & basement. Heading outside is a huge fully developed yard with a triple detached 24x33 heated garage!!! This fantastic location is close to new Argyle/St. Pius school, across from a community park w/swings, play structure, & skating rink in winter as well as ... As per the Seller’s direction, all offers will be presented on 2025-08-12 at 4:00 PM (id:39198)
Property Details
Interior
Features
Main level Floor
Living room
19.1 x 15Dining room
13.8 x 11.2Kitchen
13.8 x 11.1Foyer
12.7 x 11.3Property History
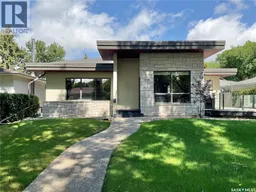 48
48
