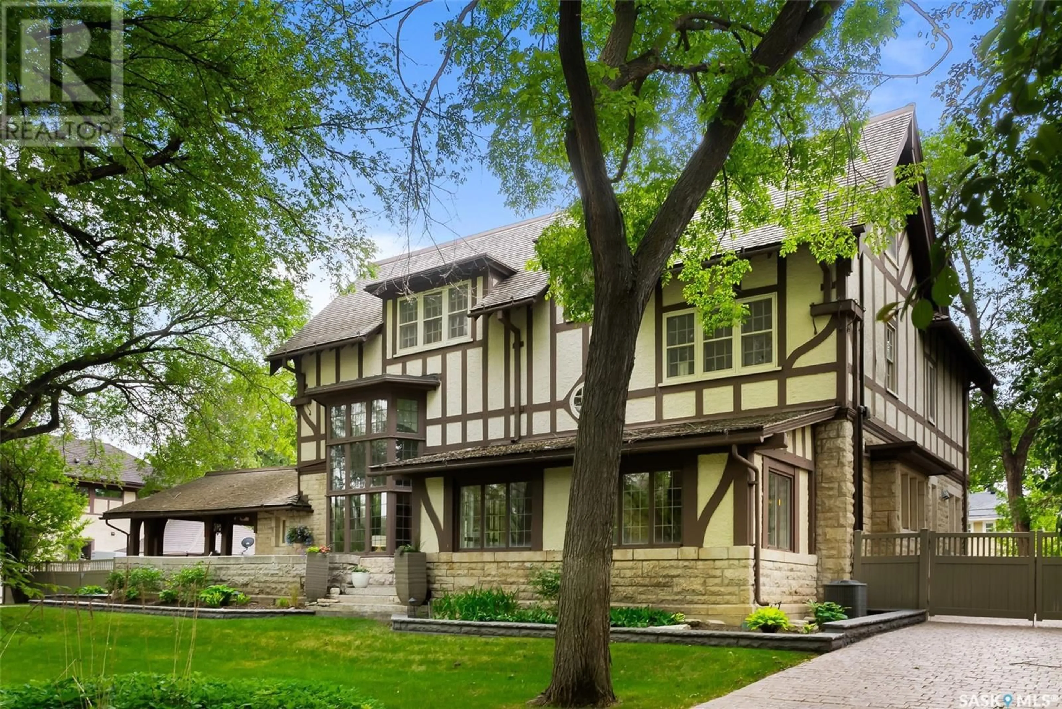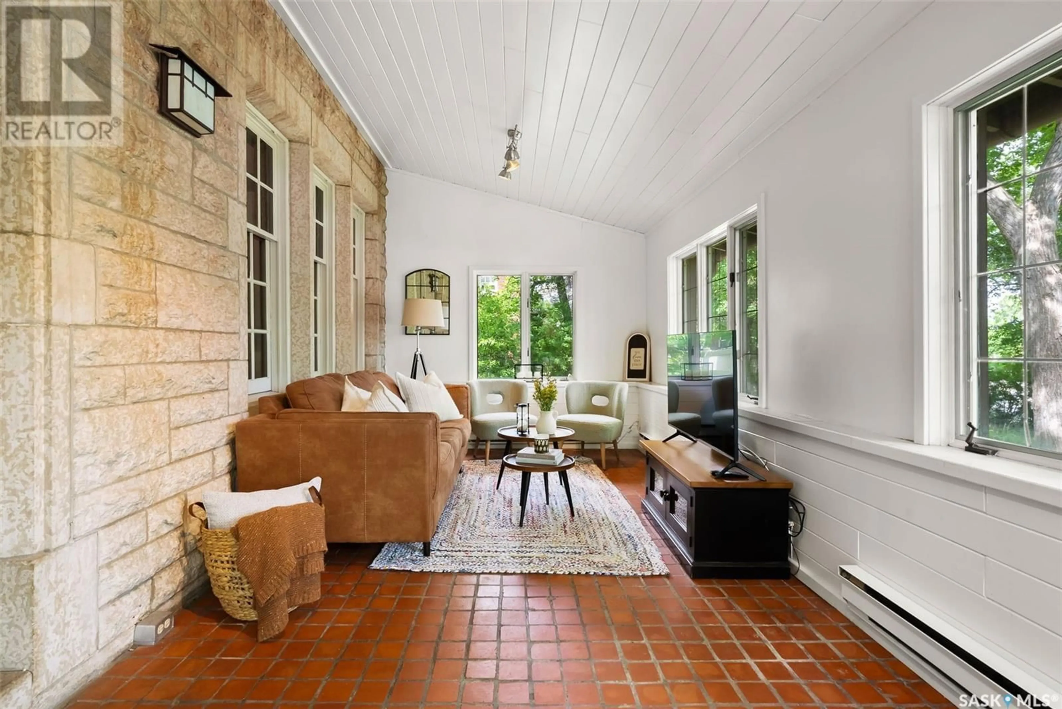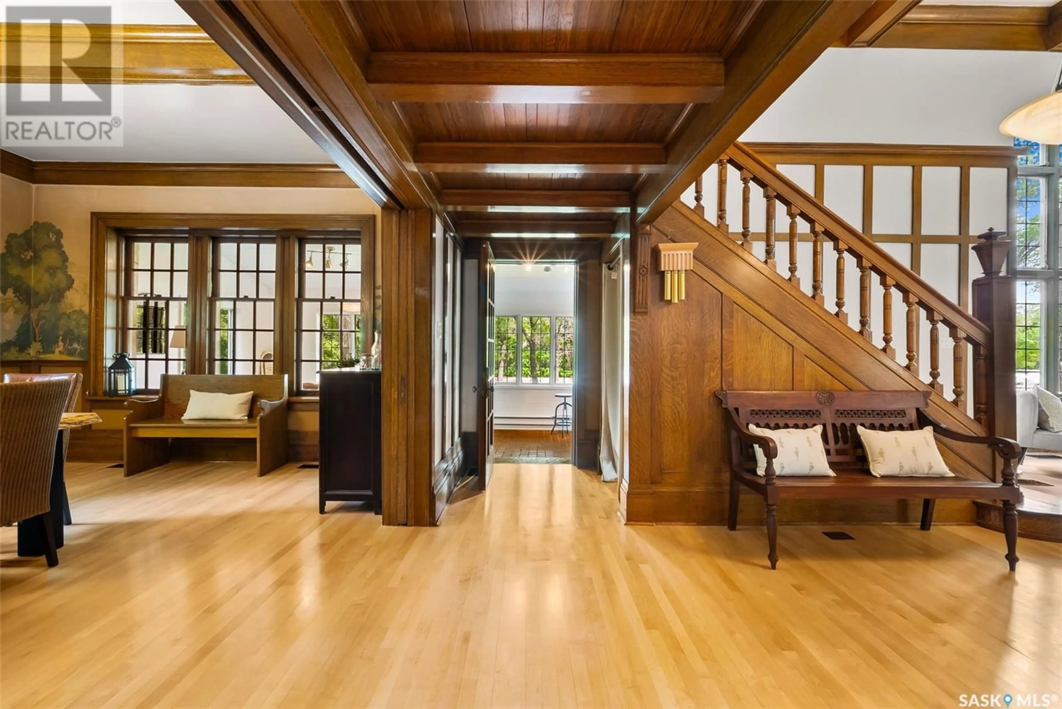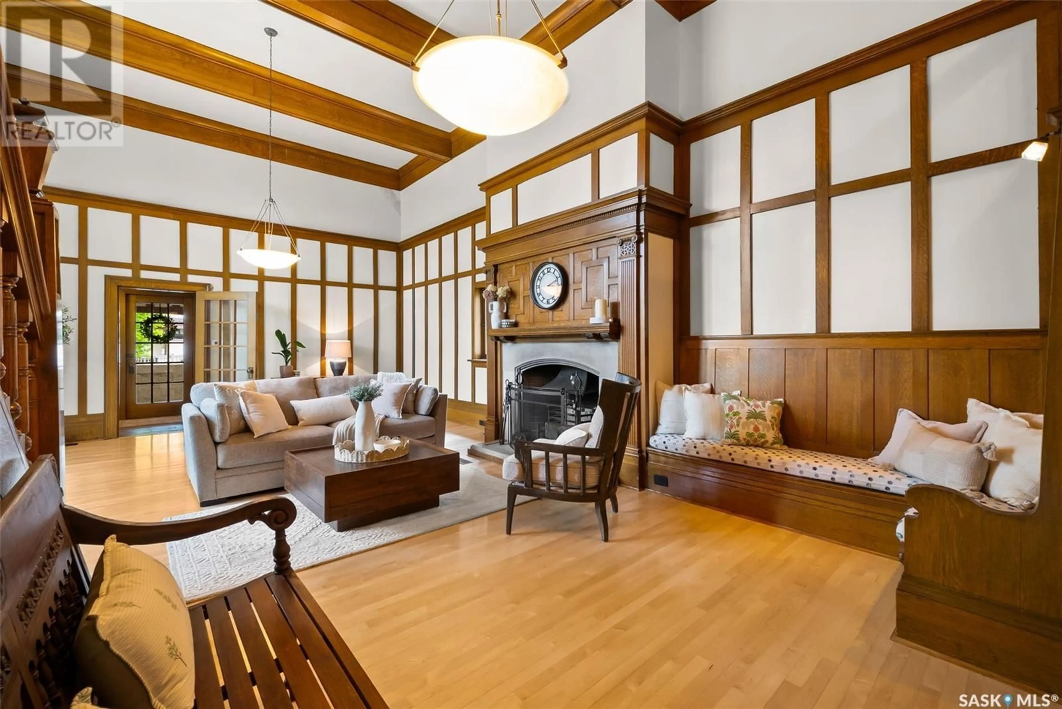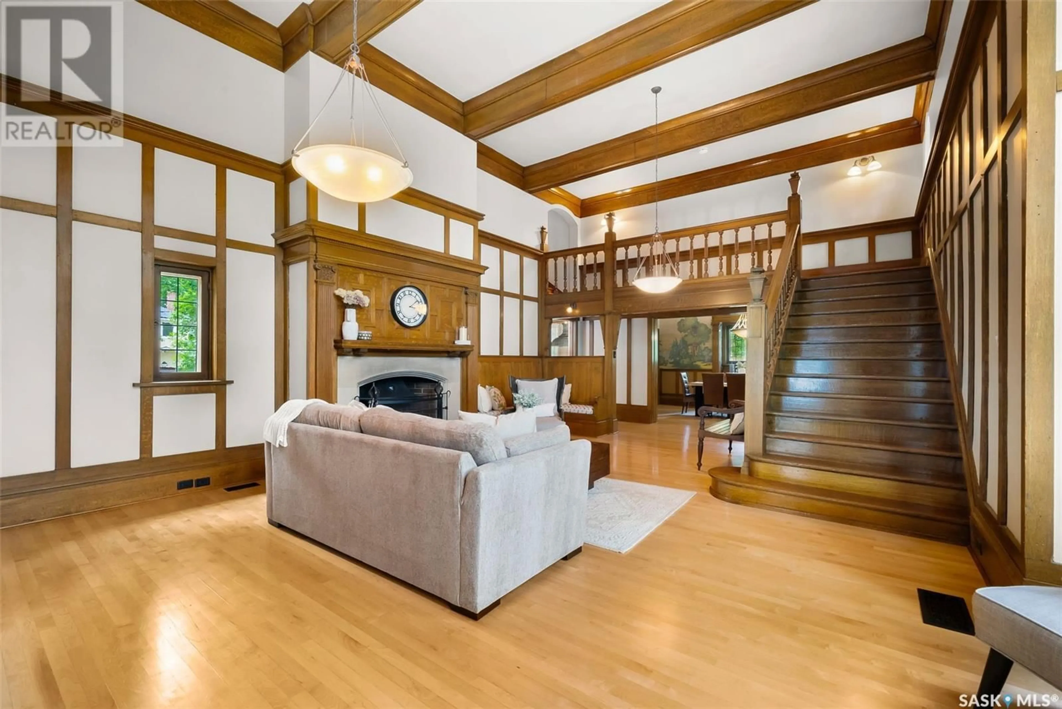2930 ALBERT STREET, Regina, Saskatchewan S4S3N6
Contact us about this property
Highlights
Estimated ValueThis is the price Wahi expects this property to sell for.
The calculation is powered by our Instant Home Value Estimate, which uses current market and property price trends to estimate your home’s value with a 90% accuracy rate.Not available
Price/Sqft$357/sqft
Est. Mortgage$6,635/mo
Tax Amount (2025)$13,187/yr
Days On Market8 days
Description
A landmark of unmatched character and history, 2930 Albert Street is a Tudor-Revival home built in 1912 for Edward McCallum by noted architect F.C. Clemesha. Set on a 150 ft wide lot across from the Legislative Building, the residence offers more than 4,000 sq ft above grade plus a fully developed basement. Tyndall-stone cladding, half-timbering, manicured lawns, stamped-concrete horseshoe drive, heated 25 × 24 garage, portico ,gated RV pad and underground sprinklers create an impressive first impression. 4 season sunroom leads to the formal vestibule and a dining room highlighted by 10 ft ceilings, a hand-painted 1940s mural, leaded-glass windows and an original fireplace. Showpiece living room features soaring open beams, minstrel’s gallery and a dramatic two-storey oriel bay window. Fully renovated kitchen boasts shaker oak cabinetry, granite, a large island, Sub-Zero fridge, KitchenAid 6-burner gas range with double ovens, custom hood fan, drinks centre and sunny window seat. New hardwood ties the main level together, while a curved “maids’ staircase” adds storybook charm. 2 generous bedrooms and an updated 3-pc bath occupy the second floor. The entire third level is an expansive primary retreat with wood-burning fireplace, walk-in closet and luxe 5-pc ensuite (travertine floors, fully tiled shower, air-jet tub). An adjoining office/library offers bookcases/built-ins. 4th floor adds 2 more bedrooms and a period 4-pc bath with clawfoot tub & mosaic tile. Newly developed, the lower level features sand-blasted brick walls, stamped-concrete heated floors, games area with restored 1940s snooker table, rec room with fireplace & renovated 3-pc bath. Rear stairs lead to the original servant’s entrance and fully fenced yard with stamped-concrete patio. Rarely does a property of this stature, history and condition become available—discover a legacy home in Regina’s most prestigious location. Full property description list of features available. (id:39198)
Property Details
Interior
Features
Main level Floor
Sunroom
22.8 x 9.9Foyer
18.5 x 4.5Dining room
18.7 x 13.82pc Bathroom
5 x 7Property History
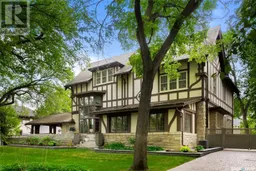 50
50
