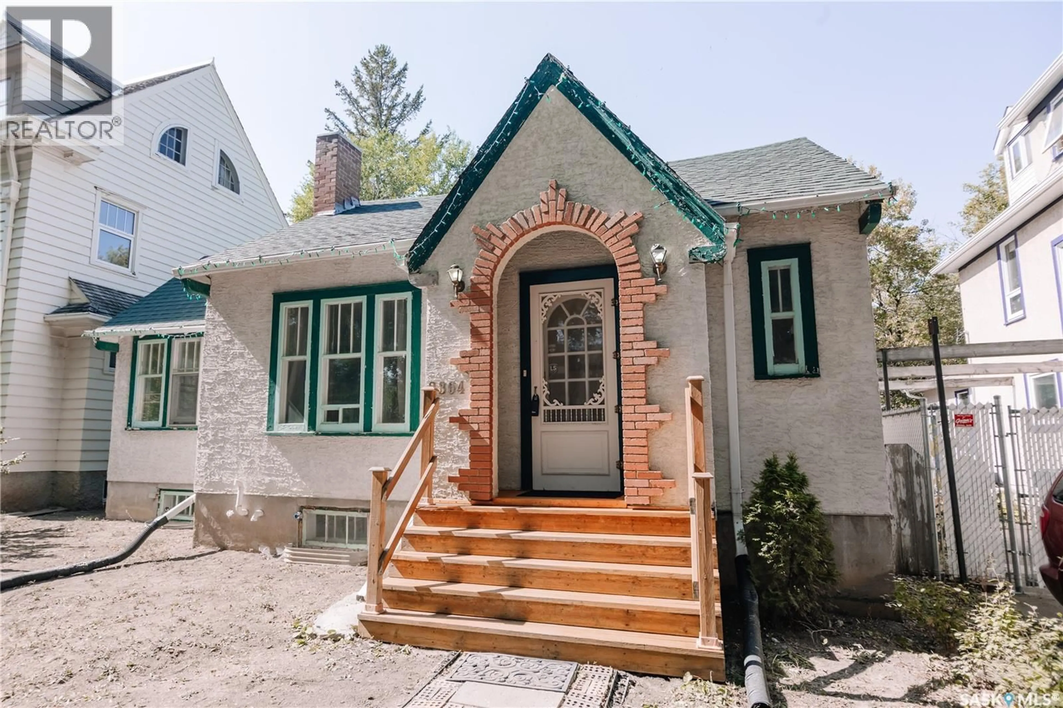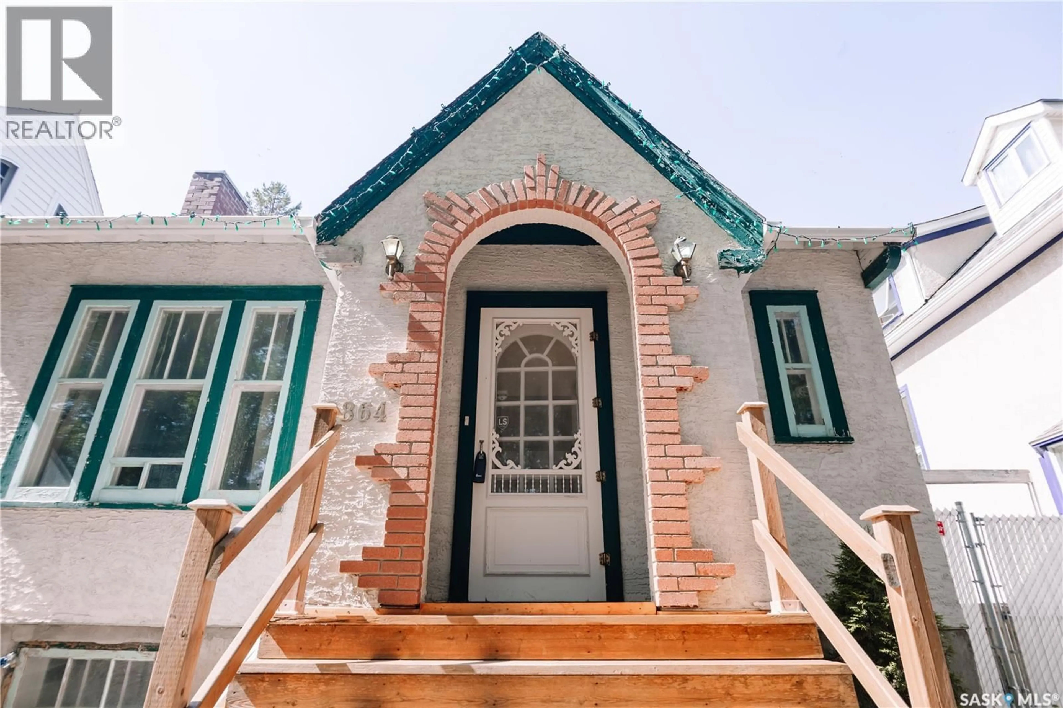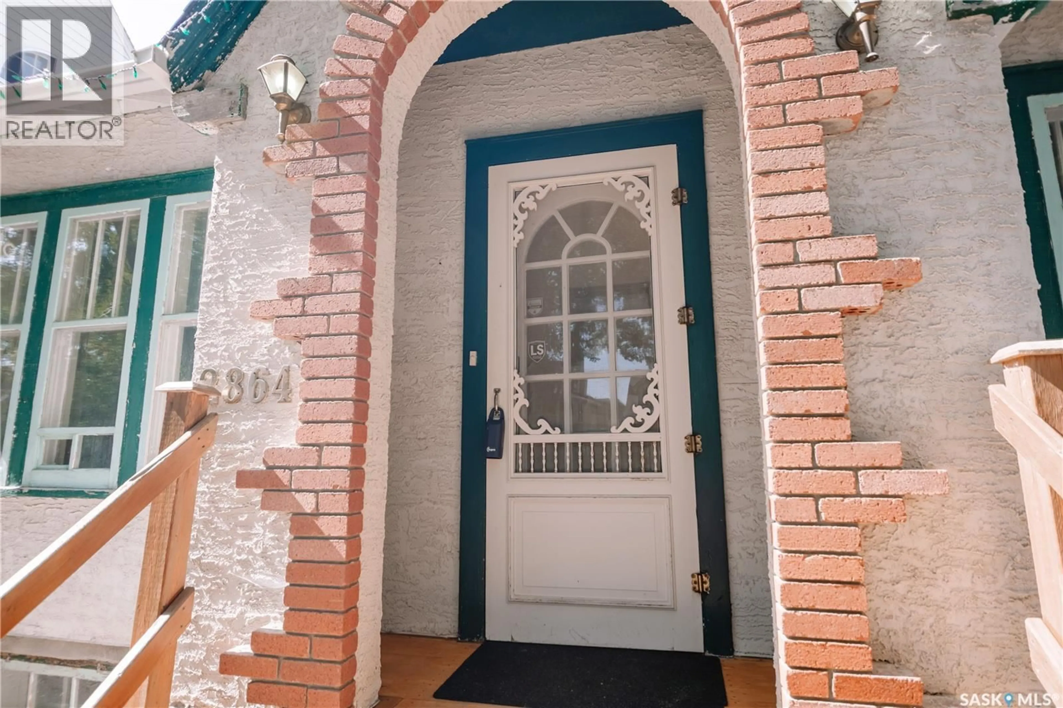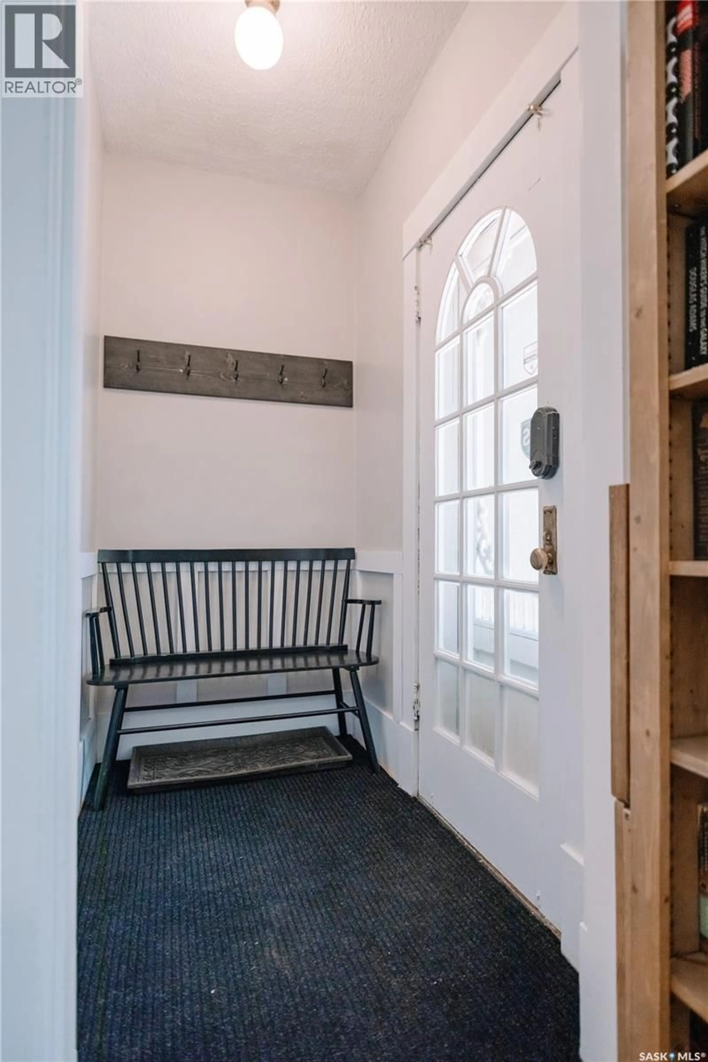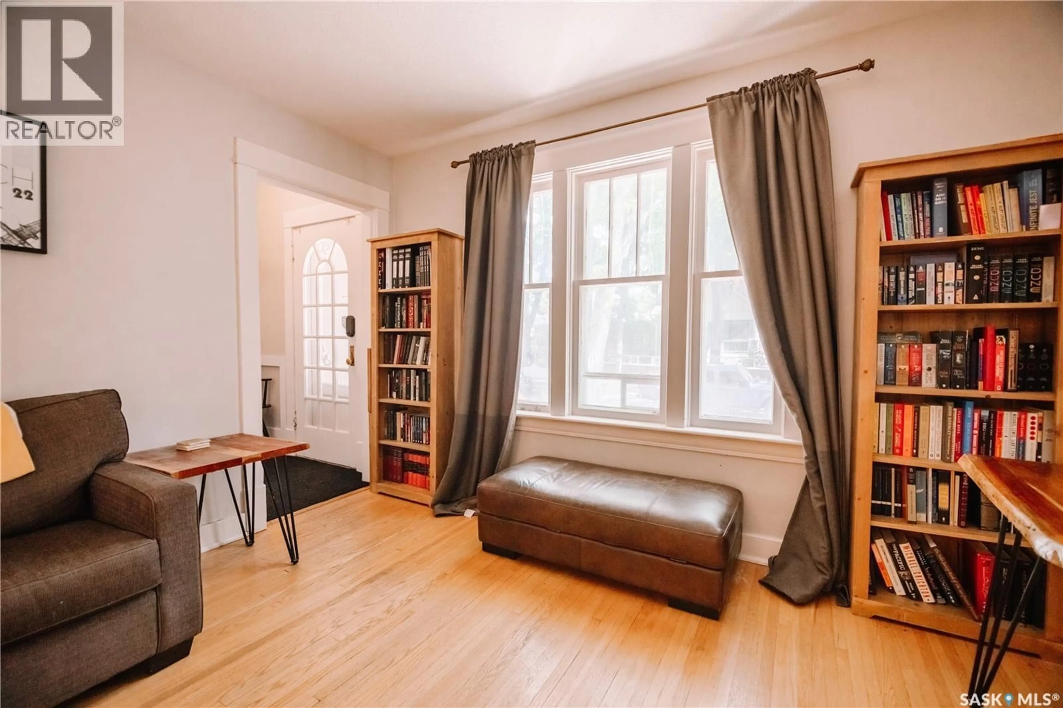2864 ANGUS STREET, Regina, Saskatchewan S4S1N8
Contact us about this property
Highlights
Estimated valueThis is the price Wahi expects this property to sell for.
The calculation is powered by our Instant Home Value Estimate, which uses current market and property price trends to estimate your home’s value with a 90% accuracy rate.Not available
Price/Sqft$311/sqft
Monthly cost
Open Calculator
Description
Welcome to 2864 Angus Street in the heart of Lakeview! This charming 2-bedroom + den home sits on a massive lot in one of Regina’s most sought-after neighborhoods—just steps from the Legislative Building, Wascana Park, and Lakeview’s character-filled streets. A perfect blend of historic charm and thoughtful upgrades, this property offers comfort, functionality, and incredible location value. The home features a bright and inviting living space, complemented by numerous updates inside and out. Recent improvements include new shingles (2020), a new high-efficiency furnace (2023), and a new fridge (2024). Major infrastructure updates have been completed for peace of mind, including replacement of the lead water main and sewer stack to the street (2020), along with the addition of a water backflow valve and basement drain. Outdoor living is exceptional here—enjoy the regraded front and back yards (2021), a new back deck with hot tub (2021), and the professionally installed Barkman paving stones (2024), creating a private backyard oasis. The single detached garage has been raised and repaired to fit larger vehicles In 2025, part of the basement floor was leveled and re-cemented, adding further stability and usability to the space. This property combines a prime Lakeview location with extensive upgrades and a spacious lot rarely found in the area. Whether you’re looking to move right in or invest in a property with incredible potential, this home is a must-see. (id:39198)
Property Details
Interior
Features
Main level Floor
Other
12 x 8Living room
14 x 12Bedroom
10.8 x 10.6Bedroom
10.6 x 10.6Property History
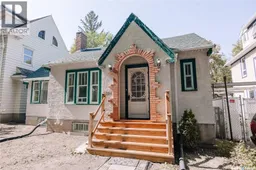 39
39
