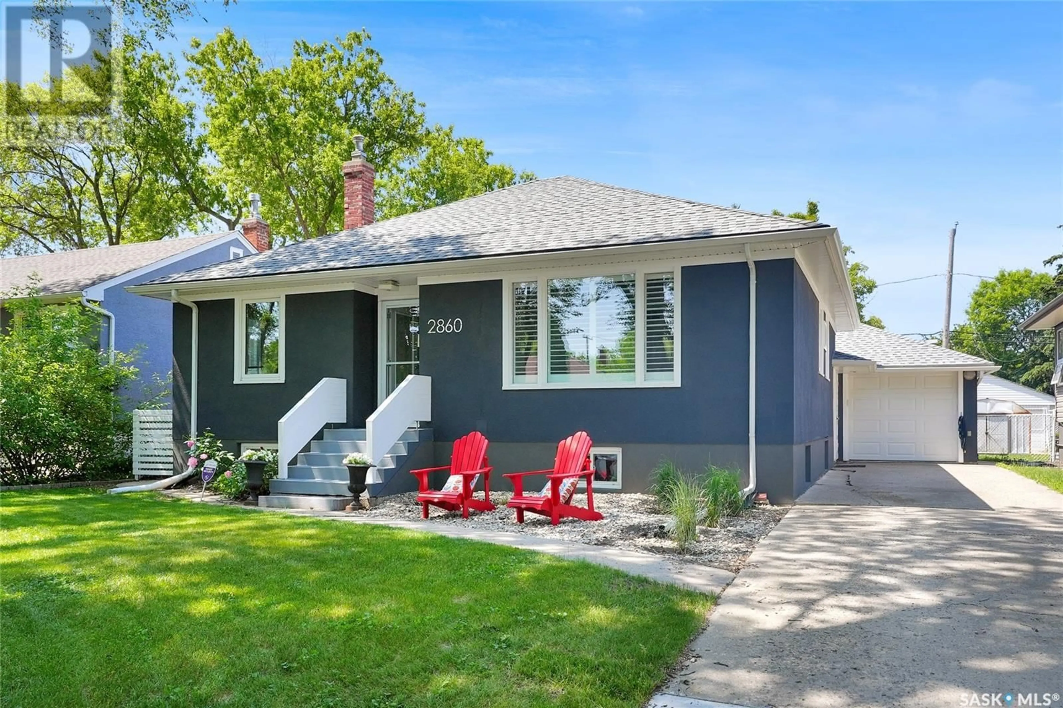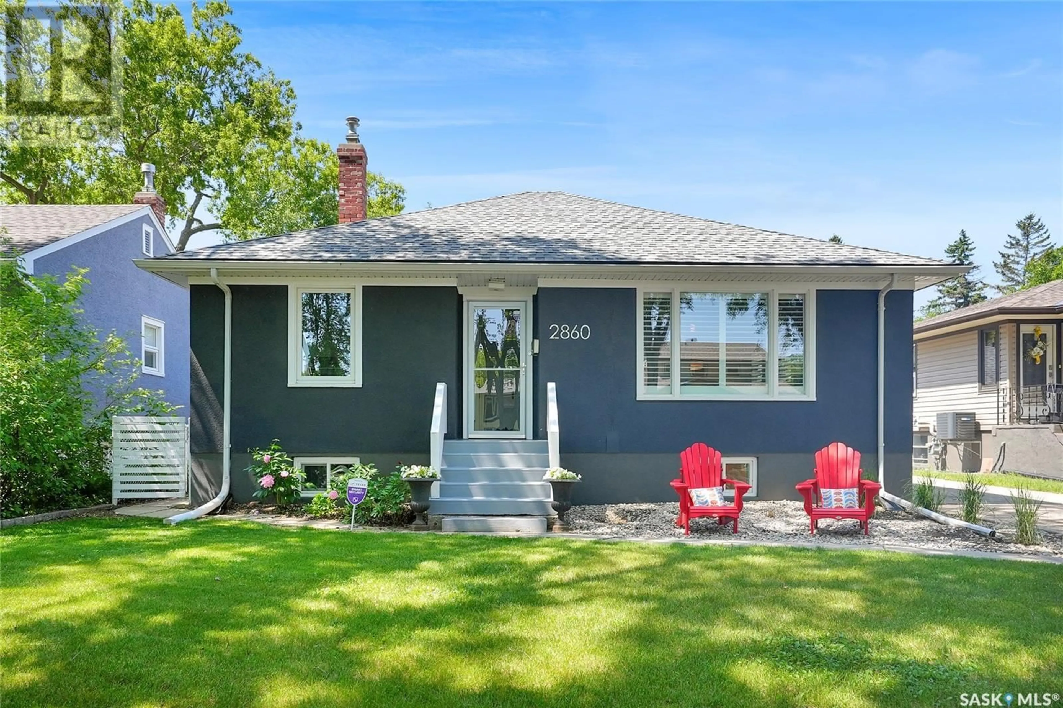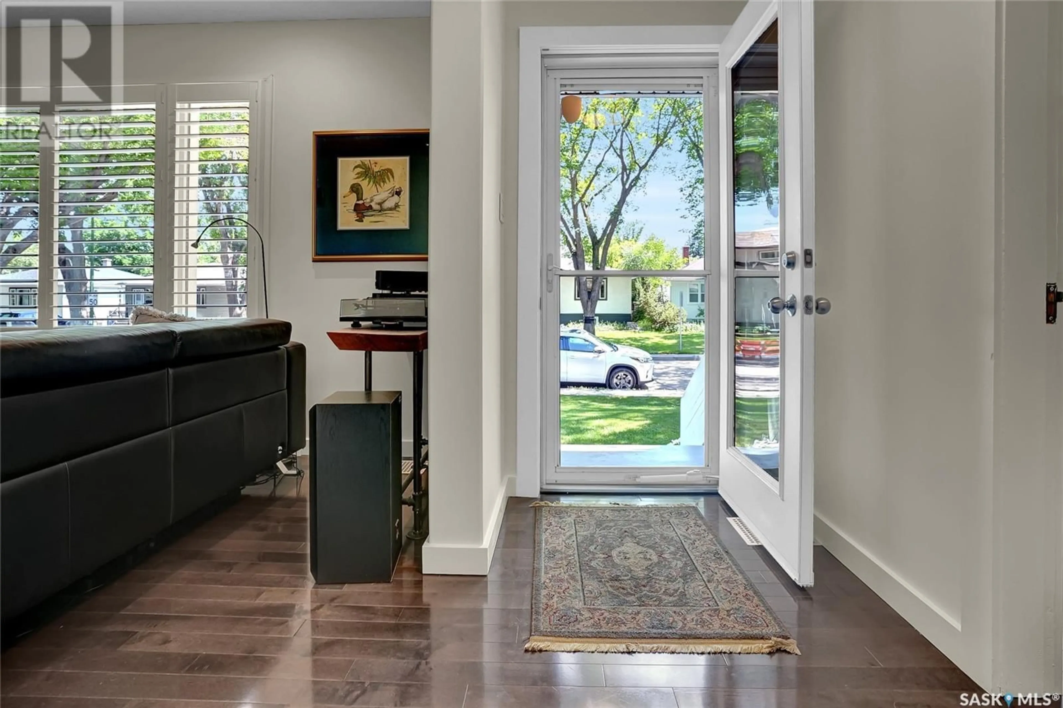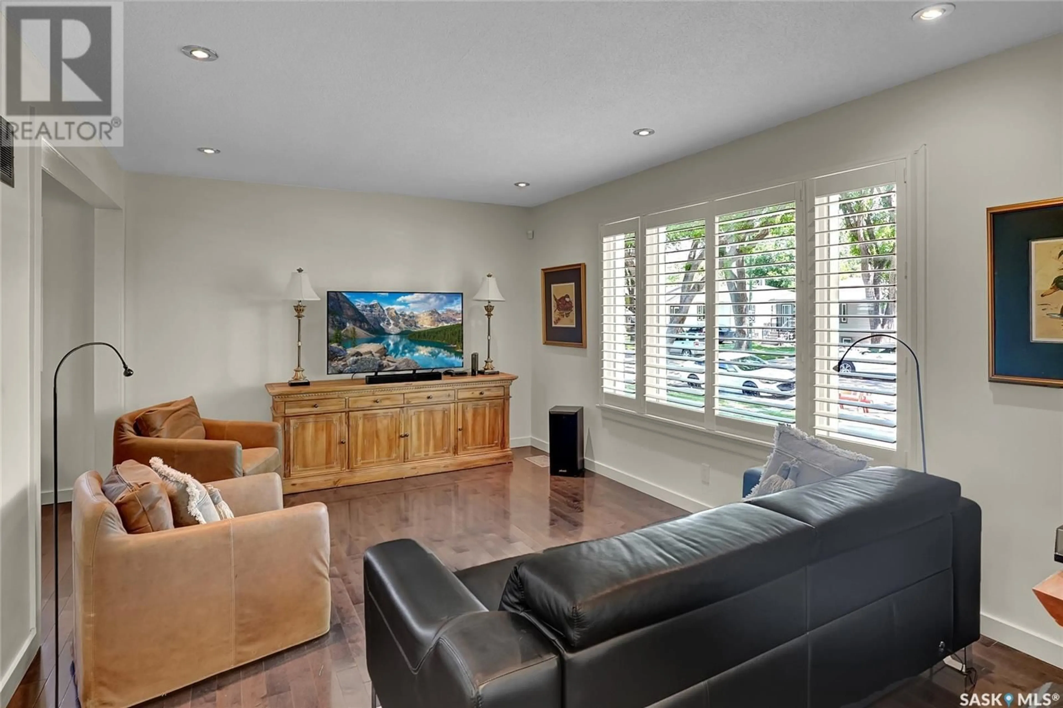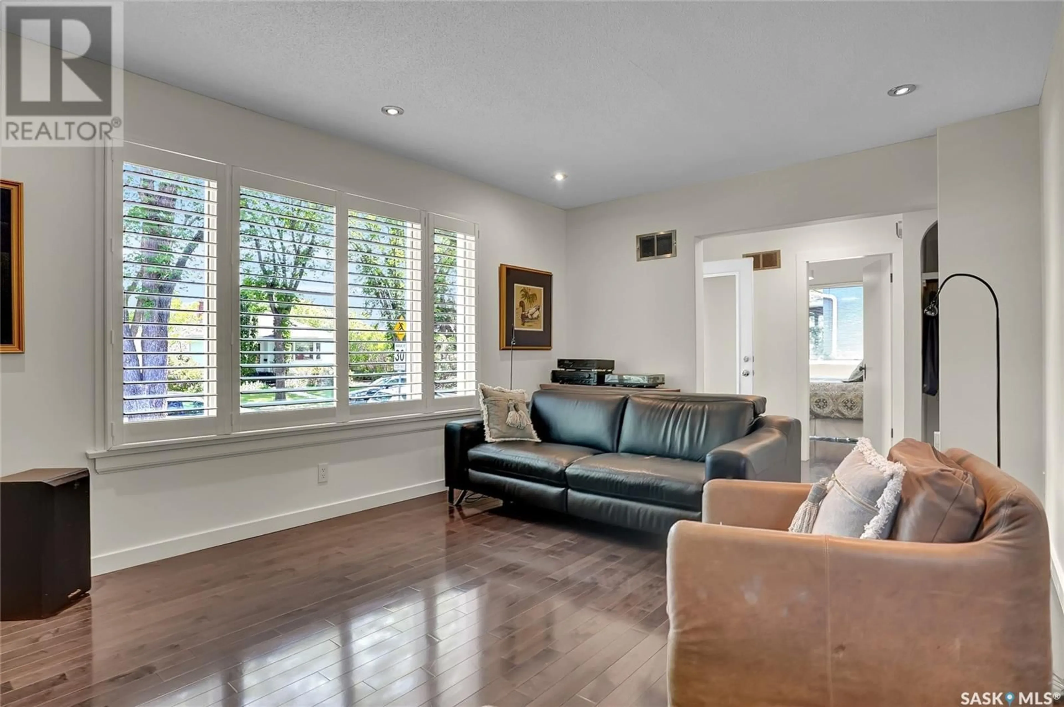2860 ATHOL STREET, Regina, Saskatchewan S4S1Y2
Contact us about this property
Highlights
Estimated valueThis is the price Wahi expects this property to sell for.
The calculation is powered by our Instant Home Value Estimate, which uses current market and property price trends to estimate your home’s value with a 90% accuracy rate.Not available
Price/Sqft$413/sqft
Monthly cost
Open Calculator
Description
Don’t miss this stunningly renovated, ultra-modern home, ideally located in the highly sought-after Lakeview neighborhood. Just steps from Kiwanis Park, this property boasts incredible street appeal and is a true gem. As you approach, you'll be greeted by a beautiful front door which leads you into a updated home with fresh paint and gleaming hardwood floors. The bright & airy living room features expansive windows, recessed lighting, and a warm, inviting atmosphere. The adjoining dining room showcases a built-in cabinet and large window, seamlessly connecting to the kitchen. The kitchen has sleek modern cabinetry, a stylish tiled backsplash, SS appliances 2020, and overlooks the tranquil backyard. Main bathroom has been thoughtfully renovated with unique woven tiles, a large vanity with a raised sink, chrome faucet, and a low-flush toilet, creating a spa-like feel. The spacious primary bedroom is a retreat, offering a fantastic walk-through closet and an ensuite with a luxurious oversized tiled shower, a stunning vanity with dual sinks, & another low-flush toilet. The second bedroom is generously sized. The back entry opens to a breezeway connecting the house to the oversized single garage, which features a spray-foamed ceiling for added energy efficiency. The basement, renovated in 2015, offers a fantastic rec room with plush carpeting, recessed lighting, & bright windows. There's also a bedroom and a spacious ¾ bath. A pocket door separates the bathroom from the laundry/utility room. Step outside to the large, beautiful deck that overlooks a lush, park-like backyard — perfect for relaxing or entertaining. Additional updates include blown-in insulation in the attic, ceiling fans in bedrooms, an upgraded electrical panel & a gas line for your BBQ. The garage door was replaced in 2021, and most of the main floor windows were replaced. This home is truly move-in ready and offers everything you need for modern living. This is more than just a home; it’s a lifestyle! (id:39198)
Property Details
Interior
Features
Main level Floor
Living room
16'8 x 12'4Dining room
13'5 x 10'8Kitchen
10'8 x 7'7Bedroom
12'2 x 10'8Property History
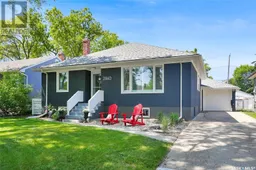 37
37
