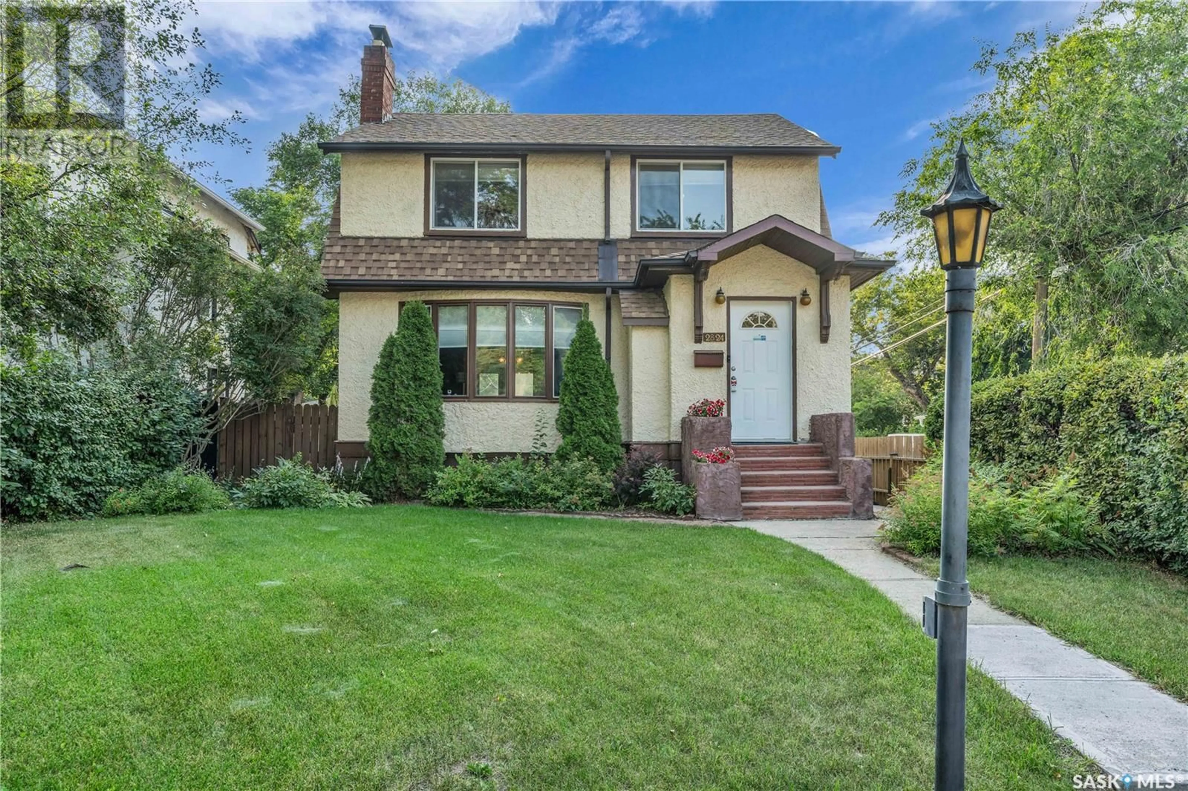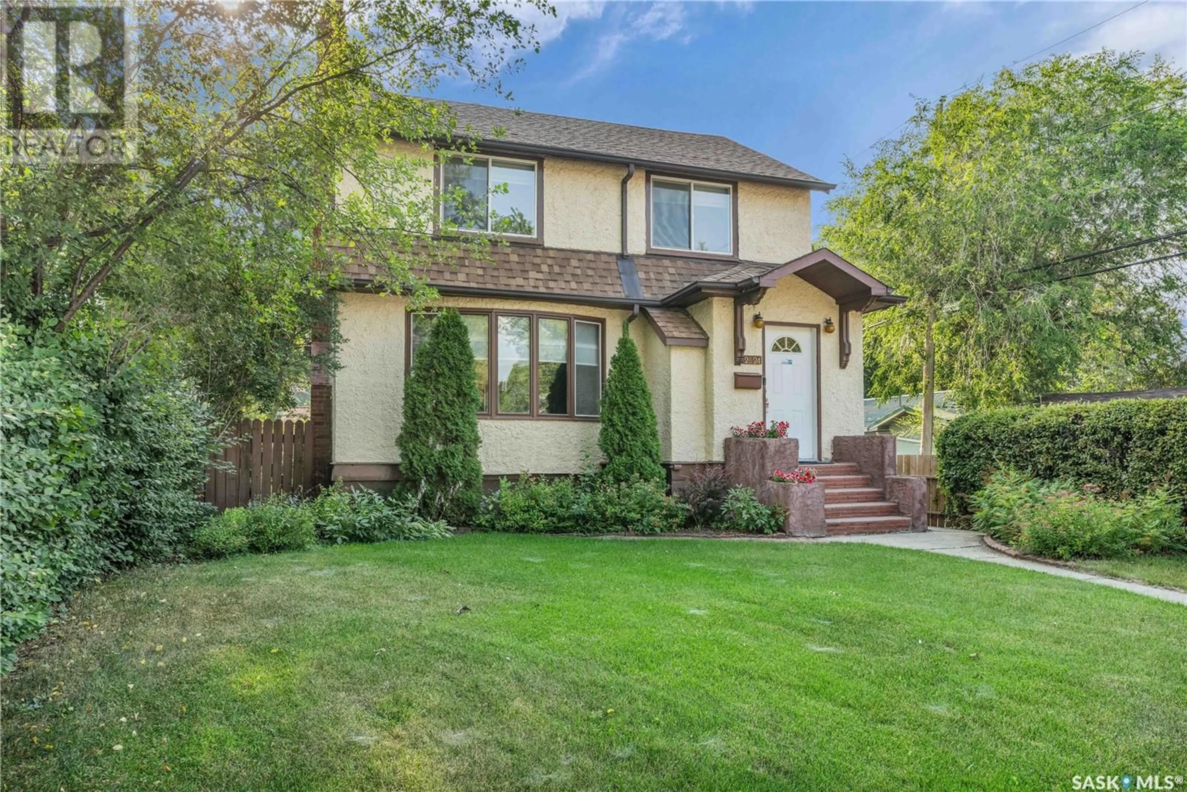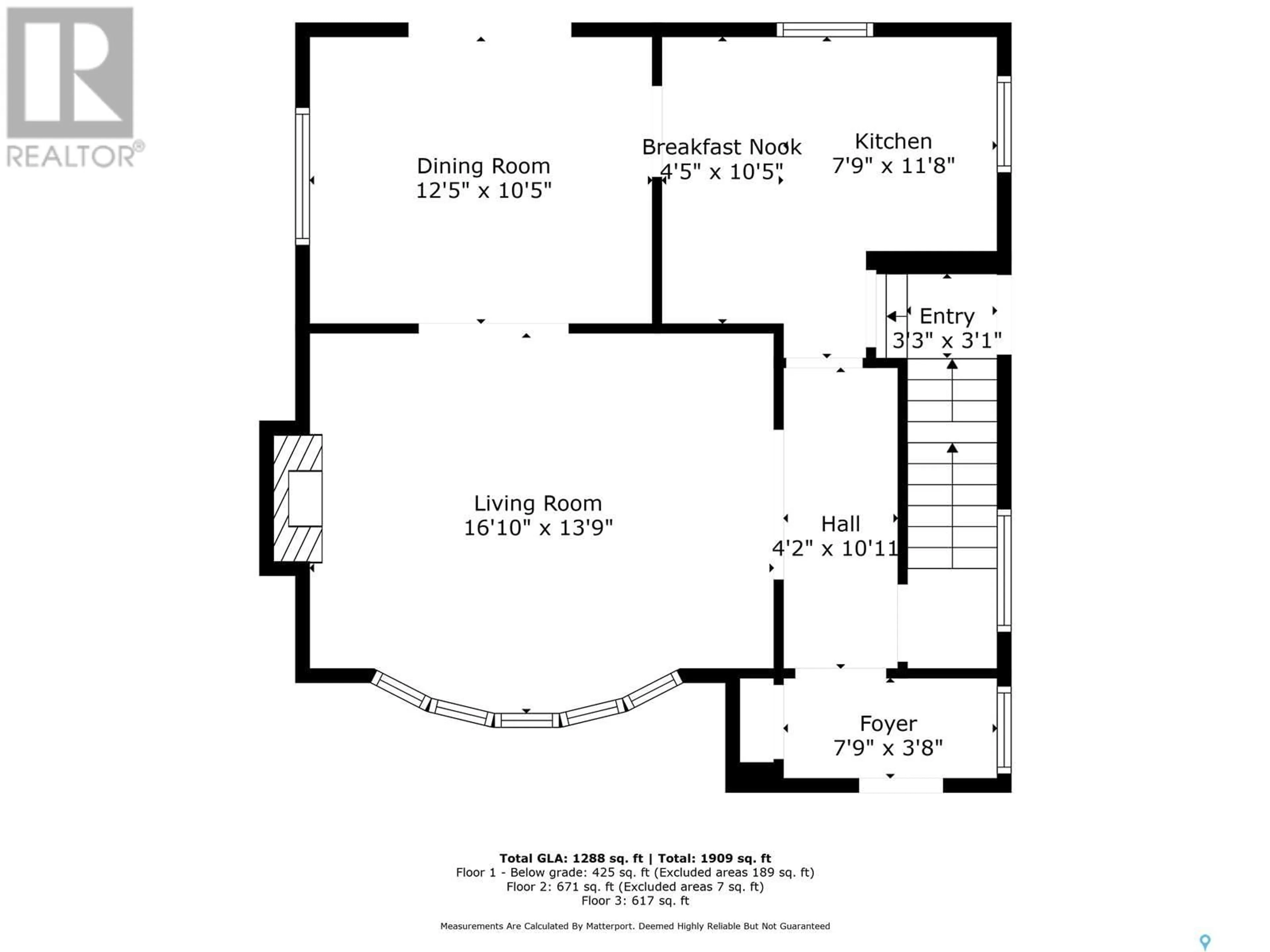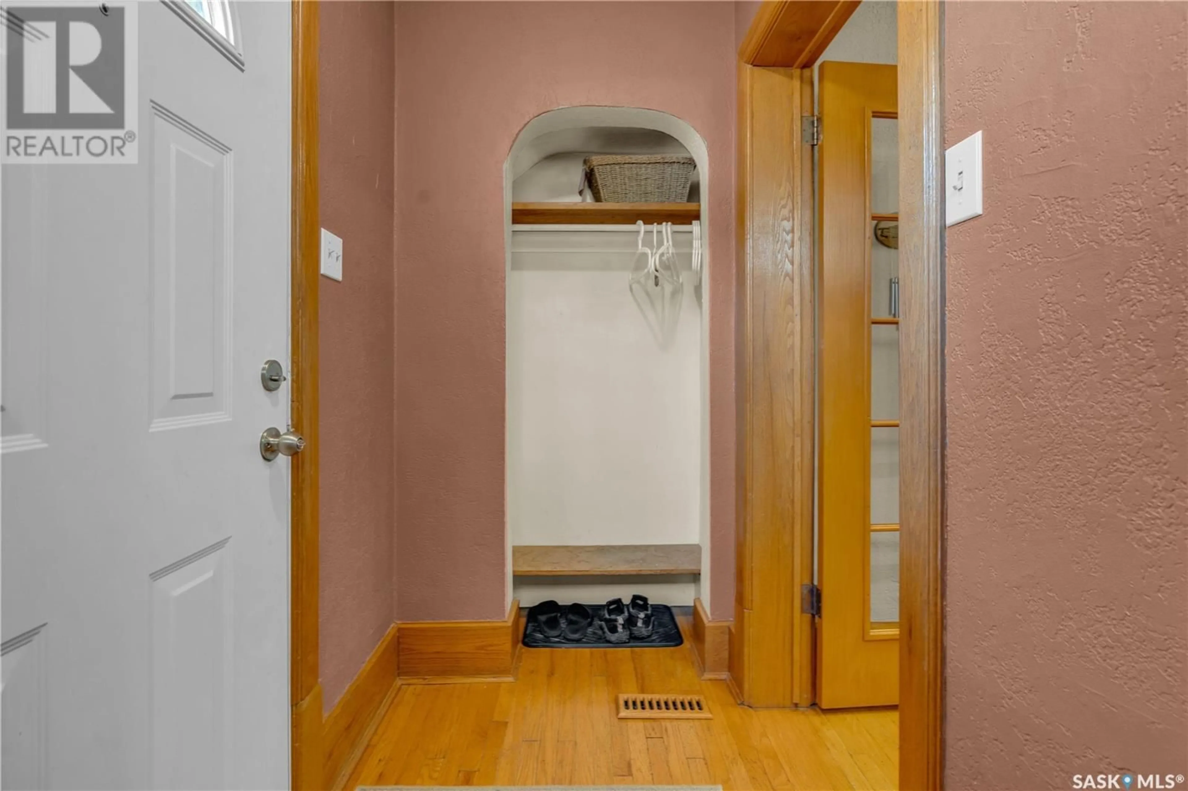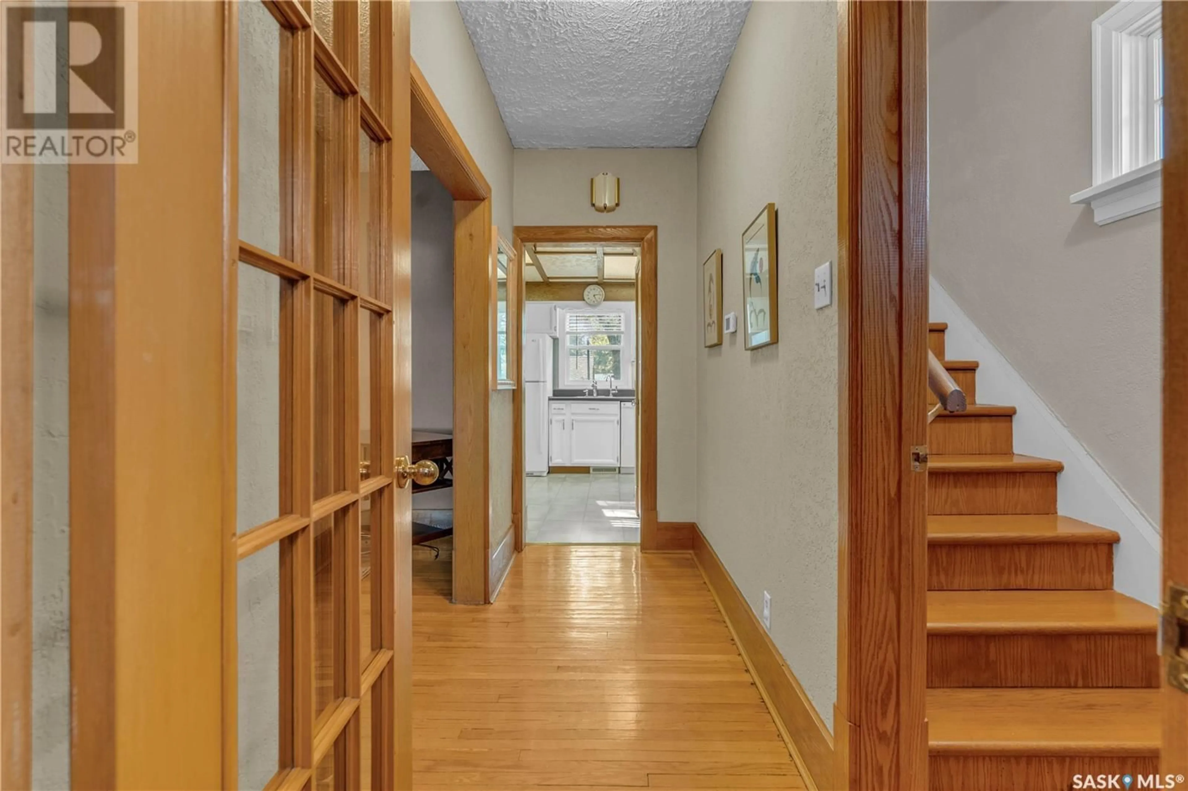2824 ROBINSON STREET, Regina, Saskatchewan S4S1T8
Contact us about this property
Highlights
Estimated valueThis is the price Wahi expects this property to sell for.
The calculation is powered by our Instant Home Value Estimate, which uses current market and property price trends to estimate your home’s value with a 90% accuracy rate.Not available
Price/Sqft$357/sqft
Monthly cost
Open Calculator
Description
Welcome to 2824 Robinson St, a classic character home nestled in the heart of the highly desirable Lakeview neighborhood. Just steps from Wascana Park and a short distance from all the wonderful amenities of South Regina, this home offers the perfect blend of location and charm. Lovingly maintained, this home boasts gleaming hardwood floors throughout most of the main and upper levels. The main floor features a spacious living room with a cozy wood-burning fireplace, a formal dining room with patio doors that lead to a beautiful garden, and a bright kitchen with plenty of cabinetry for storage and meal prep. Upstairs, you'll find an updated 4-piece bathroom and three generously sized bedrooms, each offering comfort and privacy. The finished basement includes a large rec room, a convenient 2-piece bath and laundry room, an additional bedroom, and ample utility/storage space. Step outside to your outdoor sanctuary—a beautifully landscaped yard with a patio, plenty of trees, and lush grass, providing a peaceful escape right in your own backyard. The property also includes a two-car detached garage, perfect for parking or additional storage. This home has been meticulously cared for and is ready for its new owners. Don't miss the opportunity to make this charming property yours—schedule your viewing today! (id:39198)
Property Details
Interior
Features
Main level Floor
Living room
16'3" x 12'Dining room
10'6" x 12'5"Kitchen
11'1" x 9'6"Property History
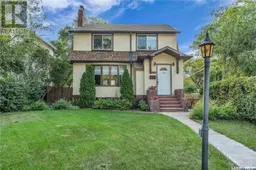 50
50
