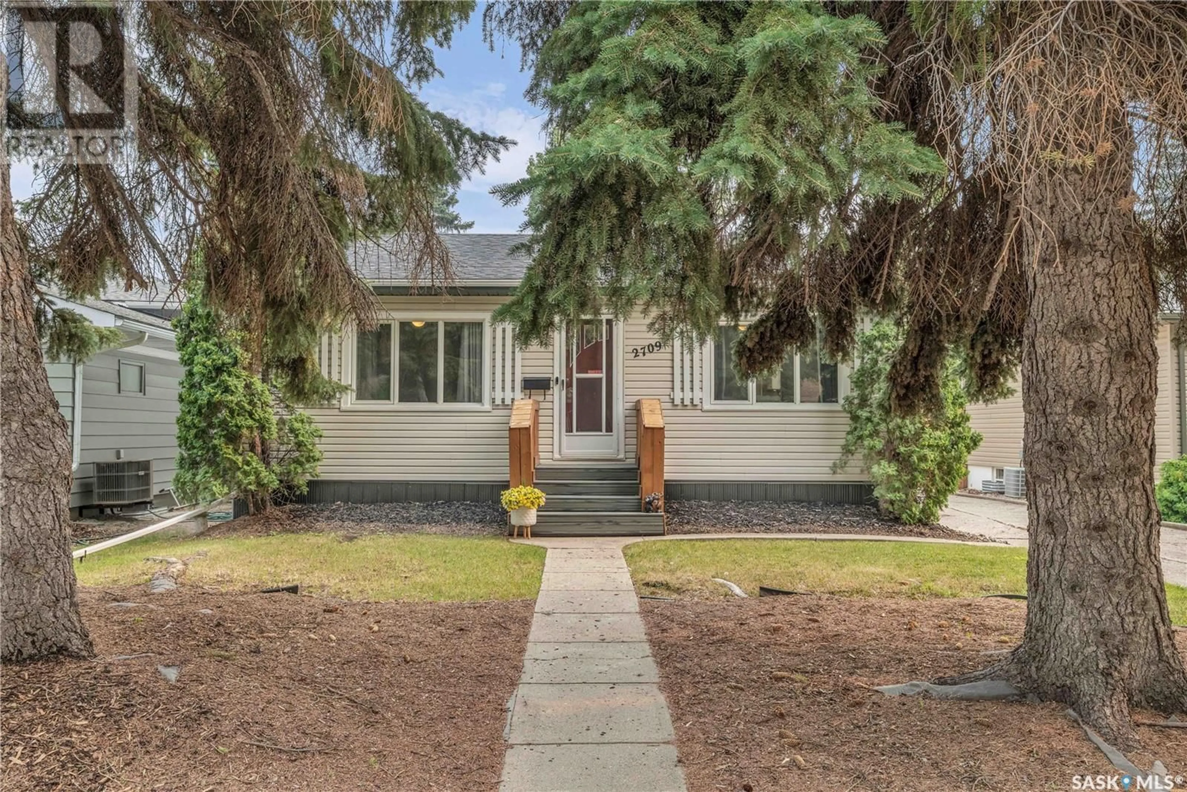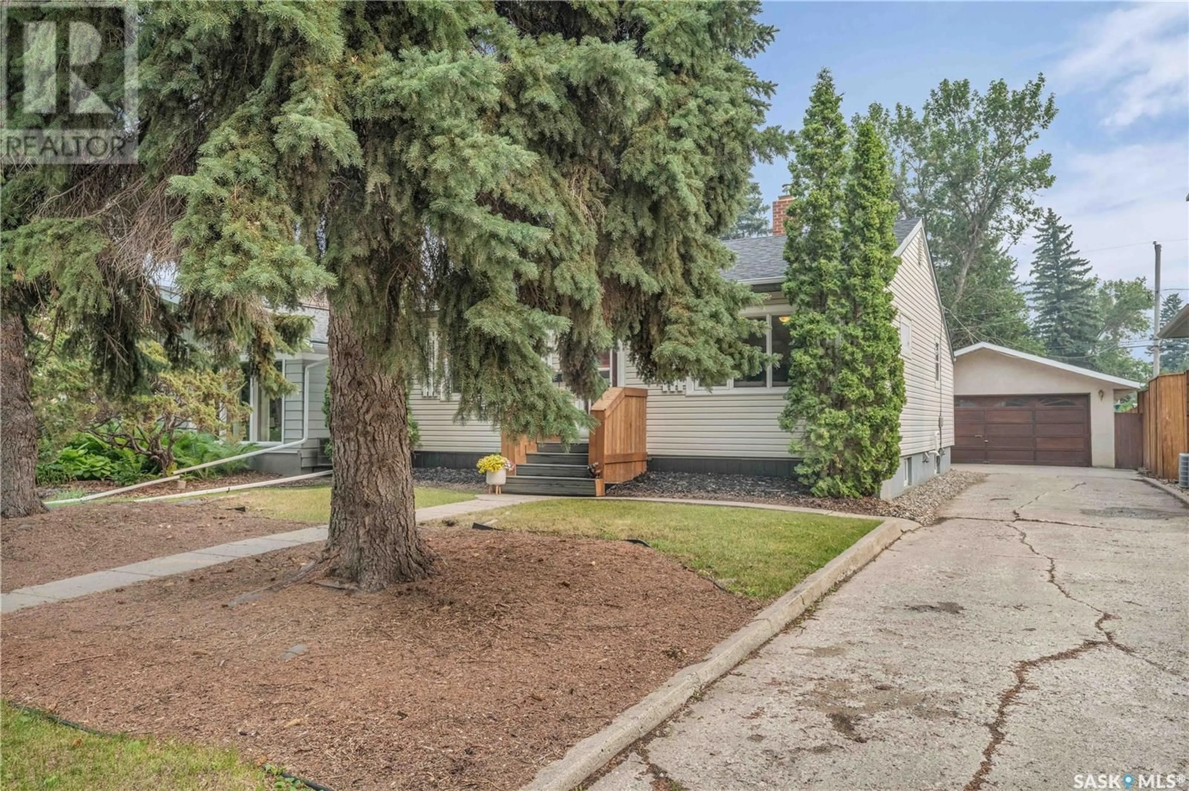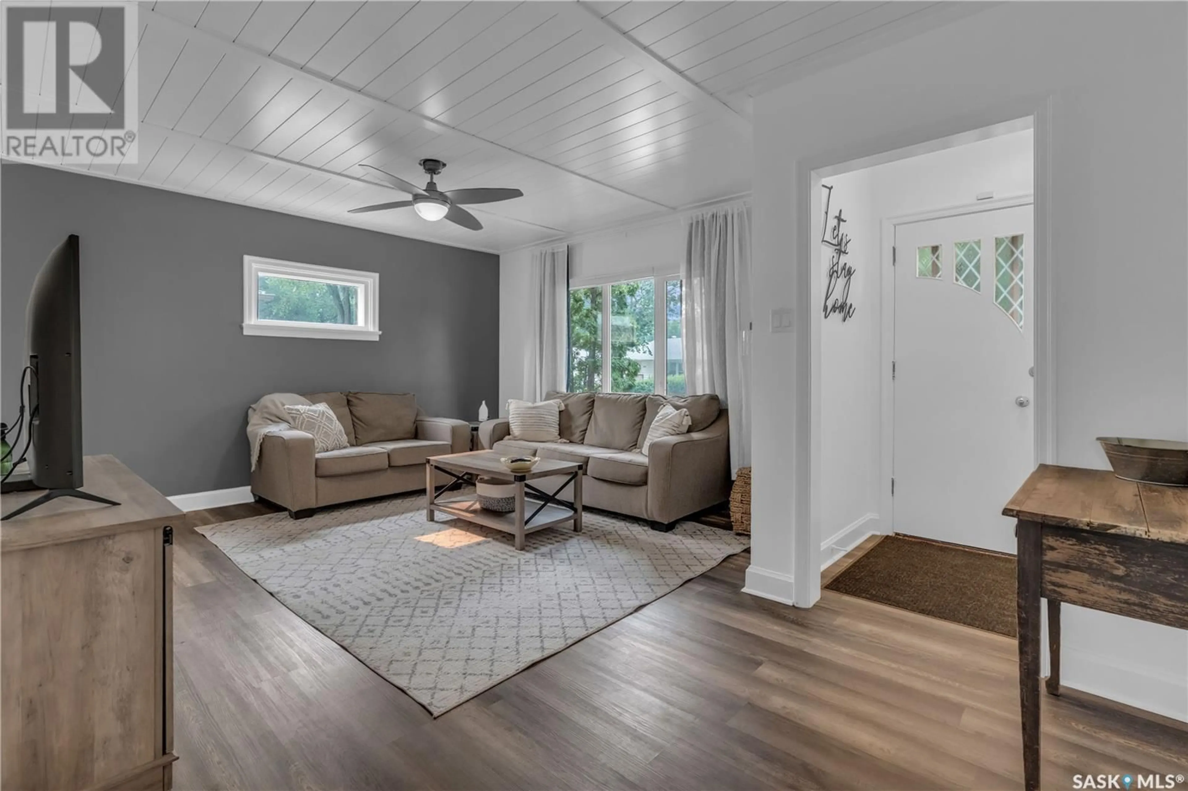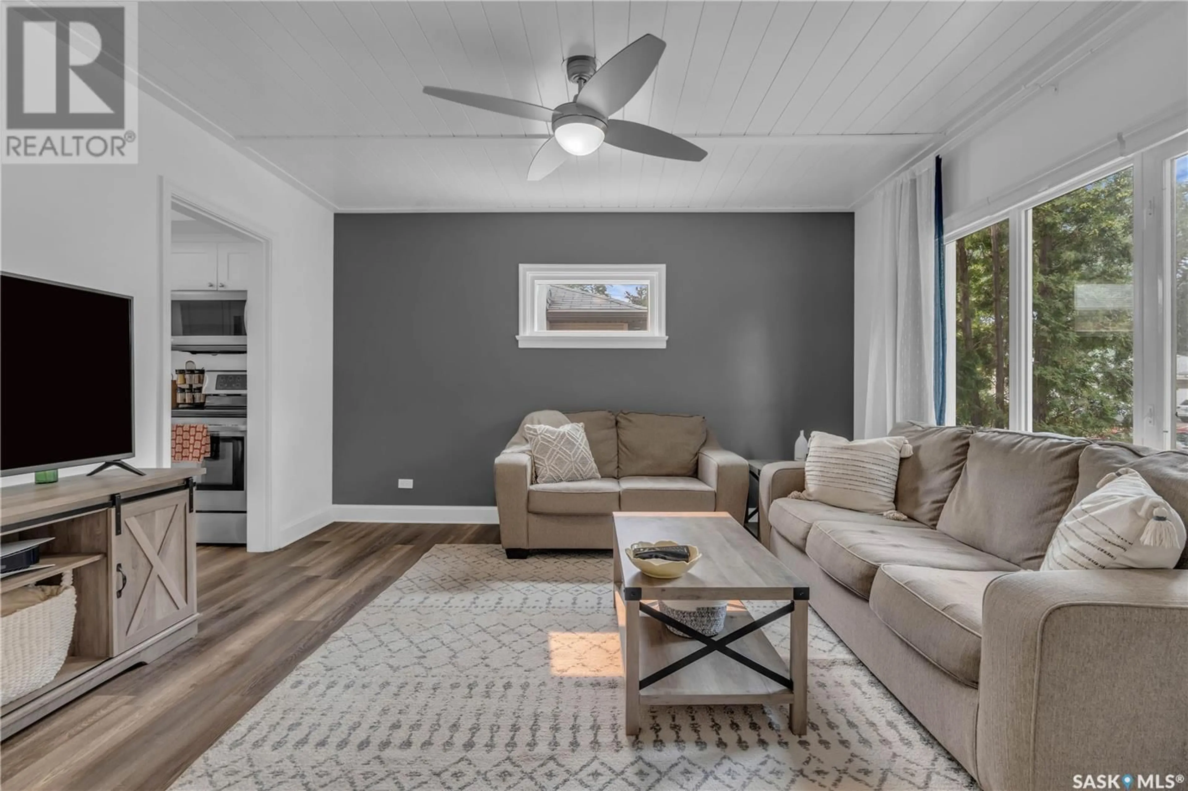2709 THORNTON AVENUE, Regina, Saskatchewan S4S1J2
Contact us about this property
Highlights
Estimated valueThis is the price Wahi expects this property to sell for.
The calculation is powered by our Instant Home Value Estimate, which uses current market and property price trends to estimate your home’s value with a 90% accuracy rate.Not available
Price/Sqft$383/sqft
Monthly cost
Open Calculator
Description
The perfect starter home is right here at 2709 Thornton Avenue! Great location in Regina's Lakeview area, this 938 sq/ft bungalow has been meticulously kept by its current owners. Many modern upgrades throughout including vinyl plank flooring, paint, windows (PVC inserts), custom blinds, light fixtures, shingles (2024), soffits, facia. Cozy and bright living room area flows through to the renovated kitchen complete with white cabinets, under cabinet lighting, stainless steel appliances (approx 6 yrs old), built-in dishwasher, and breakfast nook area. Two bedrooms on the main floor with plenty of storage space in the large closets. Spa like main bathroom with newer tub, toilet, vanity and feature tiled backsplash that extends to the wall. The basement is fully finished with a bright and spacious reg-room and exercise area and a den (window is boarded up that goes under the deck outside). Upgraded 3 piece bathroom/laundry room with vinyl plank flooring, walk-in shower and vanity. Plenty of storage in the utility/mechanical room features a high efficiency furnace, owned water heater and HRV system. The amazing south facing backyard features a large partially covered deck, mature and well maintained landscaping. Bonus is the dream 22 x 28 detached garage! Close to all south end amenities, bike baths, walking trails, Wascana Park, shopping and groceries and schools.... As per the Seller’s direction, all offers will be presented on 2025-07-20 at 1:00 PM (id:39198)
Property Details
Interior
Features
Main level Floor
Kitchen
9.3 x 11.2Dining nook
5 x 9.4Bedroom
12.9 x 11.1Living room
13.6 x 12.1Property History
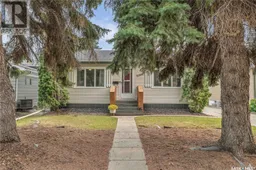 39
39
