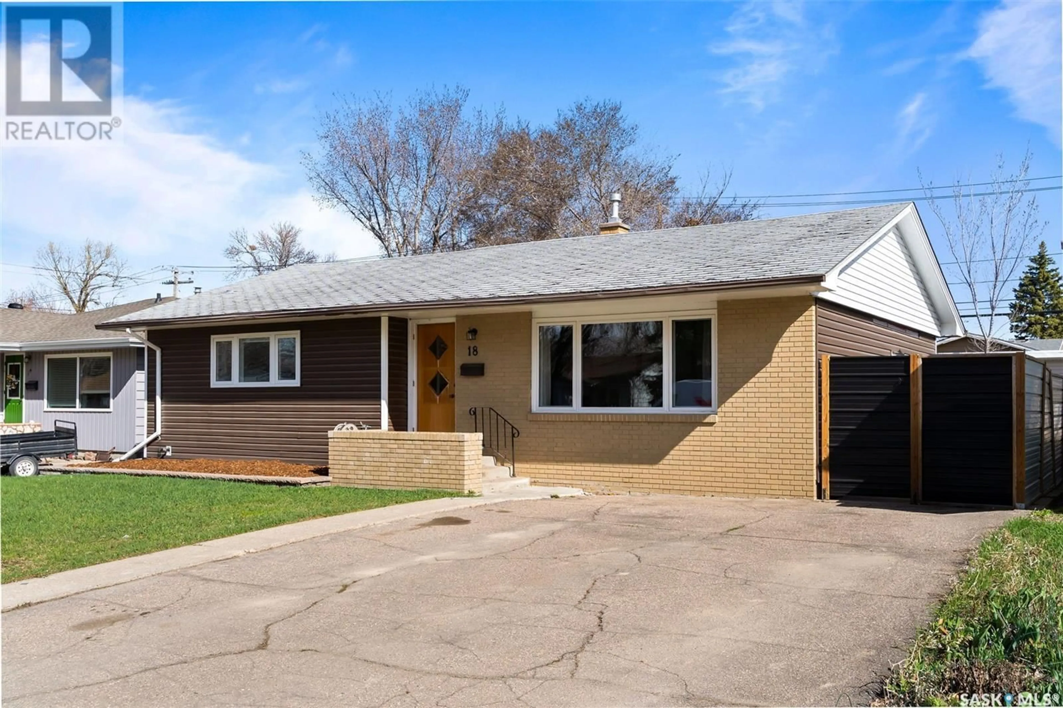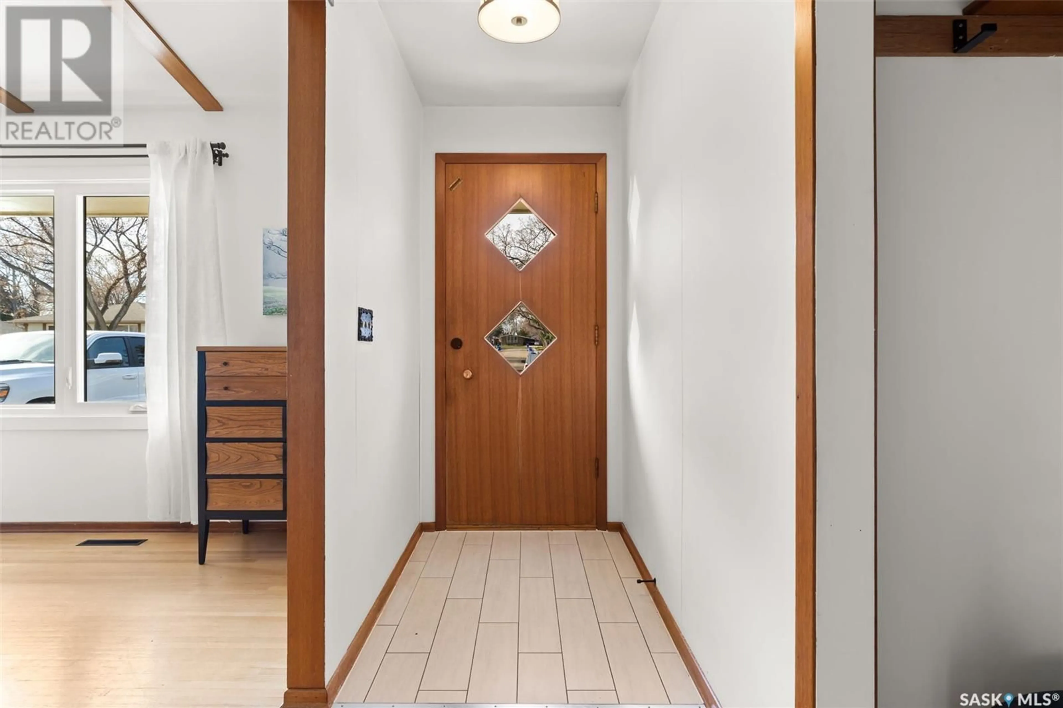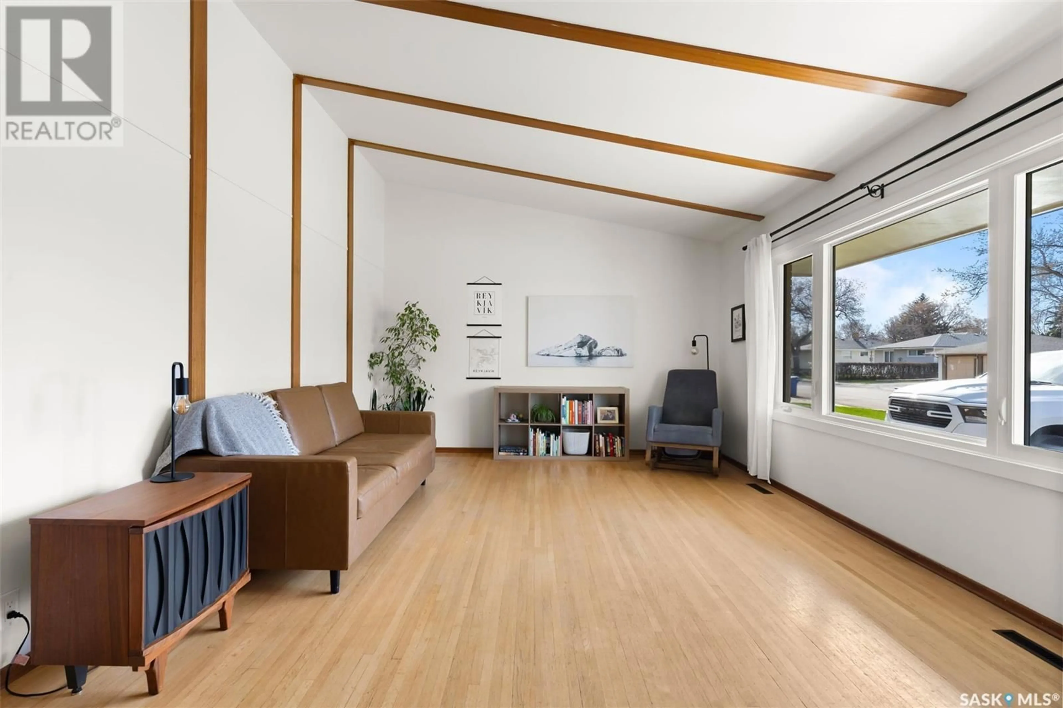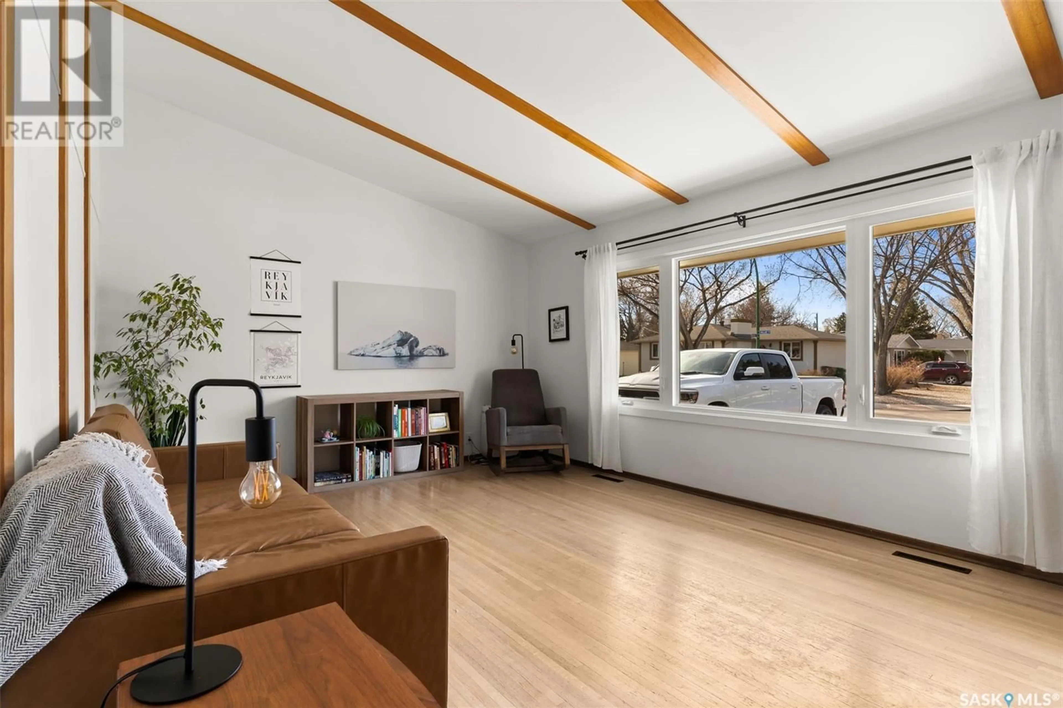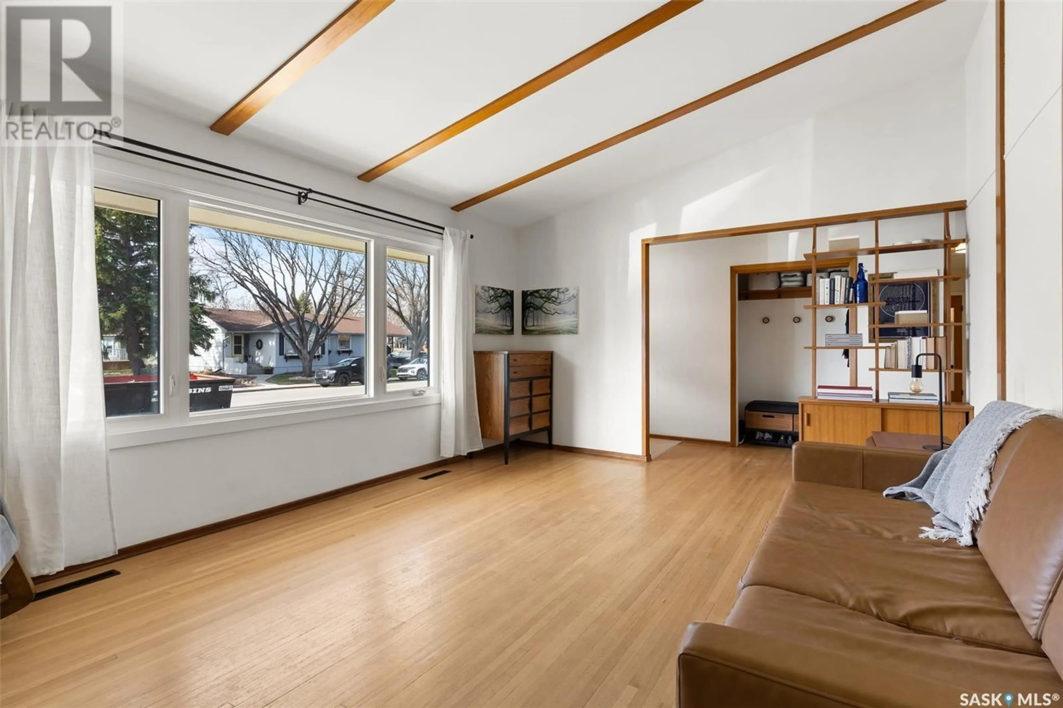18 MILLAR CRESCENT, Regina, Saskatchewan S4S1N2
Contact us about this property
Highlights
Estimated ValueThis is the price Wahi expects this property to sell for.
The calculation is powered by our Instant Home Value Estimate, which uses current market and property price trends to estimate your home’s value with a 90% accuracy rate.Not available
Price/Sqft$340/sqft
Est. Mortgage$1,717/mo
Tax Amount (2024)$3,237/yr
Days On Market1 day
Description
Welcome to 18 Millar Crescent, a beautifully maintained and thoughtfully updated bungalow in the heart of Lakeview. This 1,174 sq ft home perfectly blends modern upgrades with original charm. Step inside to a bright, spacious living room featuring vaulted ceilings, large windows, and original hardwood floors. Down the hall are three well-sized bedrooms. The generous primary bedroom with a 2-piece ensuite, two additional bedrooms, and a refreshed 4-piece main bathroom. The custom-renovated galley kitchen is both stylish and functional, offering soft-close drawers, quartz counters, a large pantry, new appliances, and a sink with a view of the backyard—ideal for keeping an eye on the kids. The dining area connects directly to the backyard, making indoor-outdoor living easy. Downstairs, the fully finished basement features a cozy gas fireplace, built-in storage, a fourth bedroom, and a spa-like bathroom with a walk-in shower and deep soaker tub—perfect for relaxing after a long day. The laundry/utility room offers even more storage, plus newer appliances and an owned water heater. The family-friendly backyard is fully fenced and designed for fun and function, complete with a jungle gym area, dog run, firepit, patio, grass space, and a custom-built shed. Additional upgrades to the home include PVC windows, new water heater (2021), backflow valve, sump pumps, exterior siding and fencing. Contact your real estate professional today for more information or to schedule a private showing. (id:39198)
Property Details
Interior
Features
Basement Floor
Other
12'0 x 38'Bedroom
12'0 x 9'24pc Bathroom
Laundry room
Property History
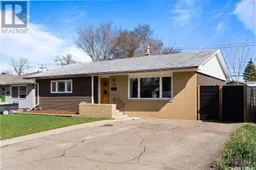 41
41
